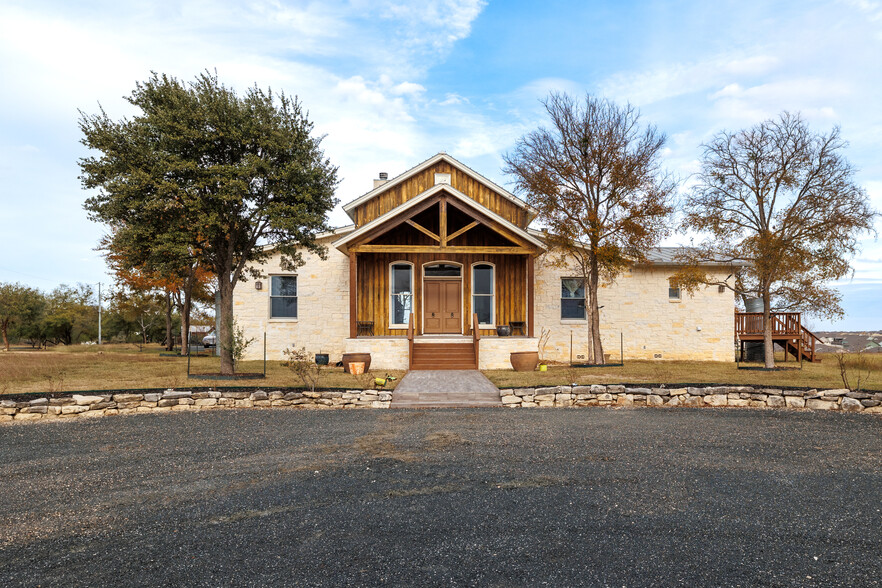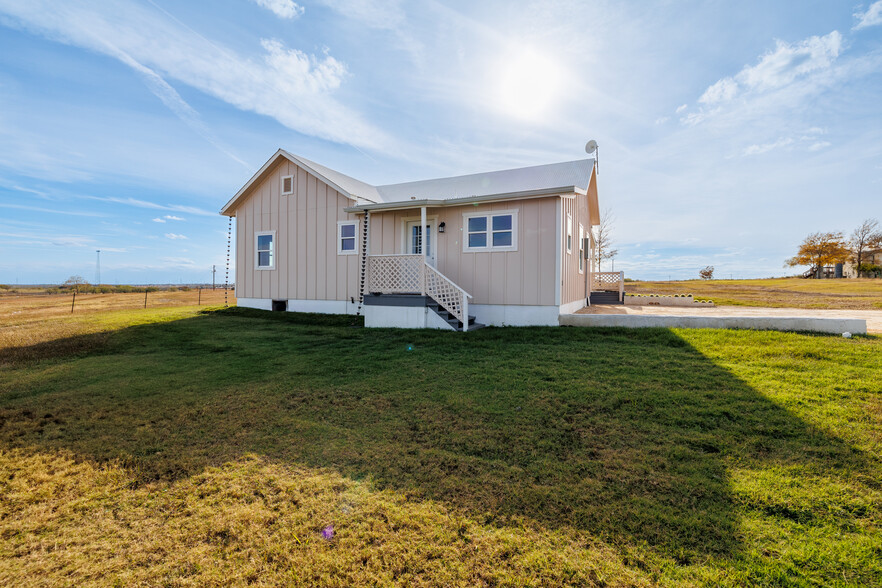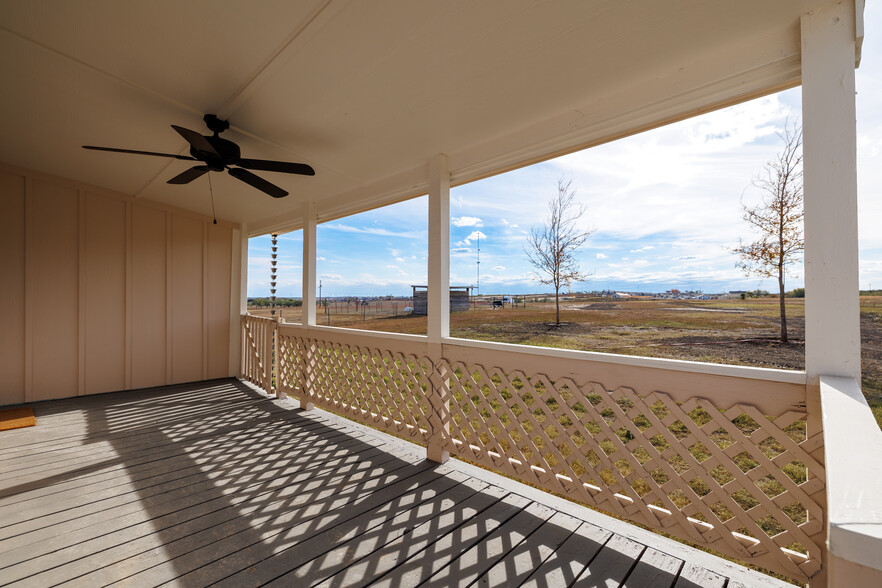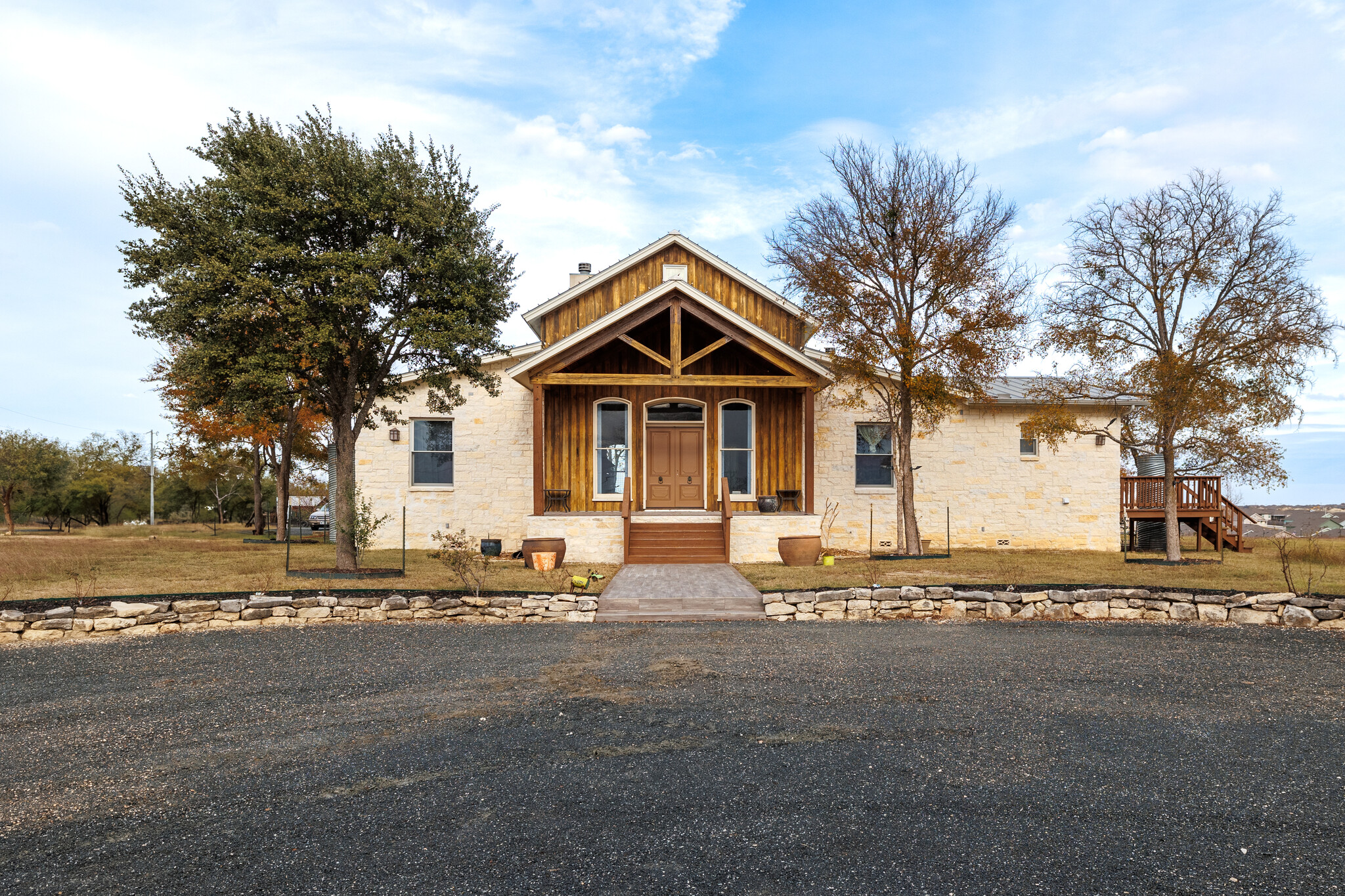
1440 W Klein Rd
Cette fonctionnalité n’est pas disponible pour le moment.
Nous sommes désolés, mais la fonctionnalité à laquelle vous essayez d’accéder n’est pas disponible actuellement. Nous sommes au courant du problème et notre équipe travaille activement pour le résoudre.
Veuillez vérifier de nouveau dans quelques minutes. Veuillez nous excuser pour ce désagrément.
– L’équipe LoopNet
merci

Votre e-mail a été envoyé !
1440 W Klein Rd Spécialité 390 m² À vendre New Braunfels, TX 78130 1 329 998 € (3 408,57 €/m²)



Certaines informations ont été traduites automatiquement.
INFORMATIONS PRINCIPALES SUR L'INVESTISSEMENT
- Maison principale - 4 200 pieds carrés, 5 chambres, 4 salles de bain et une demi-salle de bain. Plafonds voûtés, appareils électroménagers à gaz, système de captage des pluies et panneaux solaires
- Le bâtiment métallique de 17 pieds de haut et de 2 400 pieds carrés comprend un espace de bureau, l'électricité et l'eau, des portes coulissantes latérales et des panneaux solaires.
- Maison secondaire - Environ 1 100 pieds carrés, 2 chambres, 1 salle de bain complète, récemment rénovée.
- Rain collectors, tanks behind the shop that can hold up to about 40,000 gallons of rain and well water. 90’ well located near these tanks.
RÉSUMÉ ANALYTIQUE
This home was inspired by an “Old Barn” the owner saw outside of Fredericksburg that had two wing walls added and converted into a home. In this home design the main level is a split bedroom design with the master bedroom and bathroom on the west side of the house. The large open living area, open kitchen, and dining area are situated in between these four bedrooms and three bathrooms. There is a half bathroom, adjacent to the living/kitchen area.
The open living/kitchen/dining is magnified with vaulted ceilings which are accented by timber-framed yellow pine made by Red Suspender Timber Frames in East Texas. The ceiling is 1” thick quarter sawn white pine made from recycled high school bleacher seats. They were ripped to 3 different widths and milled to the same thickness. These is 5 ½ “ of foam insulation between the ceiling in the rest of the house is 4” tongue and groove redwood purchased from the Houston Country Club. Owner financing, under the right terms.
The floors are 5” tongue and groove Black Walnut that was milled from old logs purchased. The floors were made from the whole log and contain many types of grain – tiger stripe, burling, bird’s eye and shades which range from light brown to almost black.
The windows are vinyl exterior and wood interior double pane and UV protected. All the interior doors are @ 84” x 34” with original hardware. The owner had them set in old oak frames and jams and selected a few doorknobs and hinges for the ones that were missing. There was a set of doors with some type of rail hardware on them as if they were used as a partition in a large room. They used them for the pocket doors in the guest bathrooms. The back doors were from an old pharmacy and had the original glass and sticker on it. They replaced the glass with safety glass.
The front entry is the most unique part of the home. It was from an old townhouse in Chicago supposedly owned by the actor who played Mr. Clean on commercials. It has all of the original hardware and glass, except the lower east side window. What makes this special is the hidden wood shutters. They were folded up and stuck when they bought the door and only open up when it was slightly dropped during the installation. They had to modify the front wall to accommodate the windows and doors.
The master bedroom has its own fireplace. The bathroom has a walk-in shower and a hydrotherapy tub with a warm air pump in the basement. There is a Jack and Jill bathroom for two of the secondary bedrooms. The third secondary bedroom has a therapeutic walk-in tub/shower combo.
In the basement, there is the 5th bedroom and 4th full bathroom. There is also a large family room with mechanical room, and special secure room. The main level flooring and the basement are buffered by foam insulation.
As you walk back upstairs to the main level, you cannot miss the large walk-in room which serves as the pantry and laundry room. This includes a side door allowing you to exit the house from this room.
This home is set up with “Cisterns” on both sides of the home. These rainwater collectors funnel water in 4” lines to a large underground fiberglass tank. The rainwater from the shop is also collected and runs in 2 – 4” lines to the same tank. There are 7 above-ground poly tanks behind the shop that can hold up to about 40,000 gallons of rain and well water. There is a 90’ well located near these tanks. There are two water pumps. This system allows for irrigation around the property and the home.
The metal building is about 17’ high at the eaves. The doors are slide open style and includes solar panels.
The open living/kitchen/dining is magnified with vaulted ceilings which are accented by timber-framed yellow pine made by Red Suspender Timber Frames in East Texas. The ceiling is 1” thick quarter sawn white pine made from recycled high school bleacher seats. They were ripped to 3 different widths and milled to the same thickness. These is 5 ½ “ of foam insulation between the ceiling in the rest of the house is 4” tongue and groove redwood purchased from the Houston Country Club. Owner financing, under the right terms.
The floors are 5” tongue and groove Black Walnut that was milled from old logs purchased. The floors were made from the whole log and contain many types of grain – tiger stripe, burling, bird’s eye and shades which range from light brown to almost black.
The windows are vinyl exterior and wood interior double pane and UV protected. All the interior doors are @ 84” x 34” with original hardware. The owner had them set in old oak frames and jams and selected a few doorknobs and hinges for the ones that were missing. There was a set of doors with some type of rail hardware on them as if they were used as a partition in a large room. They used them for the pocket doors in the guest bathrooms. The back doors were from an old pharmacy and had the original glass and sticker on it. They replaced the glass with safety glass.
The front entry is the most unique part of the home. It was from an old townhouse in Chicago supposedly owned by the actor who played Mr. Clean on commercials. It has all of the original hardware and glass, except the lower east side window. What makes this special is the hidden wood shutters. They were folded up and stuck when they bought the door and only open up when it was slightly dropped during the installation. They had to modify the front wall to accommodate the windows and doors.
The master bedroom has its own fireplace. The bathroom has a walk-in shower and a hydrotherapy tub with a warm air pump in the basement. There is a Jack and Jill bathroom for two of the secondary bedrooms. The third secondary bedroom has a therapeutic walk-in tub/shower combo.
In the basement, there is the 5th bedroom and 4th full bathroom. There is also a large family room with mechanical room, and special secure room. The main level flooring and the basement are buffered by foam insulation.
As you walk back upstairs to the main level, you cannot miss the large walk-in room which serves as the pantry and laundry room. This includes a side door allowing you to exit the house from this room.
This home is set up with “Cisterns” on both sides of the home. These rainwater collectors funnel water in 4” lines to a large underground fiberglass tank. The rainwater from the shop is also collected and runs in 2 – 4” lines to the same tank. There are 7 above-ground poly tanks behind the shop that can hold up to about 40,000 gallons of rain and well water. There is a 90’ well located near these tanks. There are two water pumps. This system allows for irrigation around the property and the home.
The metal building is about 17’ high at the eaves. The doors are slide open style and includes solar panels.
TAXES ET FRAIS D’EXPLOITATION (RÉEL - 2024) Cliquez ici pour accéder à |
ANNUEL | ANNUEL PAR m² |
|---|---|---|
| Taxes |
-

|
-

|
| Frais d’exploitation |
-

|
-

|
| Total des frais |
$99,999

|
$9.99

|
TAXES ET FRAIS D’EXPLOITATION (RÉEL - 2024) Cliquez ici pour accéder à
| Taxes | |
|---|---|
| Annuel | - |
| Annuel par m² | - |
| Frais d’exploitation | |
|---|---|
| Annuel | - |
| Annuel par m² | - |
| Total des frais | |
|---|---|
| Annuel | $99,999 |
| Annuel par m² | $9.99 |
INFORMATIONS SUR L’IMMEUBLE
| Prix | 1 329 998 € | Surface de l’immeuble | 390 m² |
| Prix par m² | 3 408,57 € | Nb d’étages | 2 |
| Type de vente | Propriétaire occupant | Année de construction | 2012 |
| Type de bien | Spécialité |
| Prix | 1 329 998 € |
| Prix par m² | 3 408,57 € |
| Type de vente | Propriétaire occupant |
| Type de bien | Spécialité |
| Surface de l’immeuble | 390 m² |
| Nb d’étages | 2 |
| Année de construction | 2012 |
1 of 1
ZONAGE
| Code de zonage | None (Pas de zonage, en dehors des limites de la ville.) |
| None (Pas de zonage, en dehors des limites de la ville.) |
1 de 38
VIDÉOS
VISITE 3D
PHOTOS
STREET VIEW
RUE
CARTE
1 of 1
Présenté par

1440 W Klein Rd
Vous êtes déjà membre ? Connectez-vous
Hum, une erreur s’est produite lors de l’envoi de votre message. Veuillez réessayer.
Merci ! Votre message a été envoyé.


