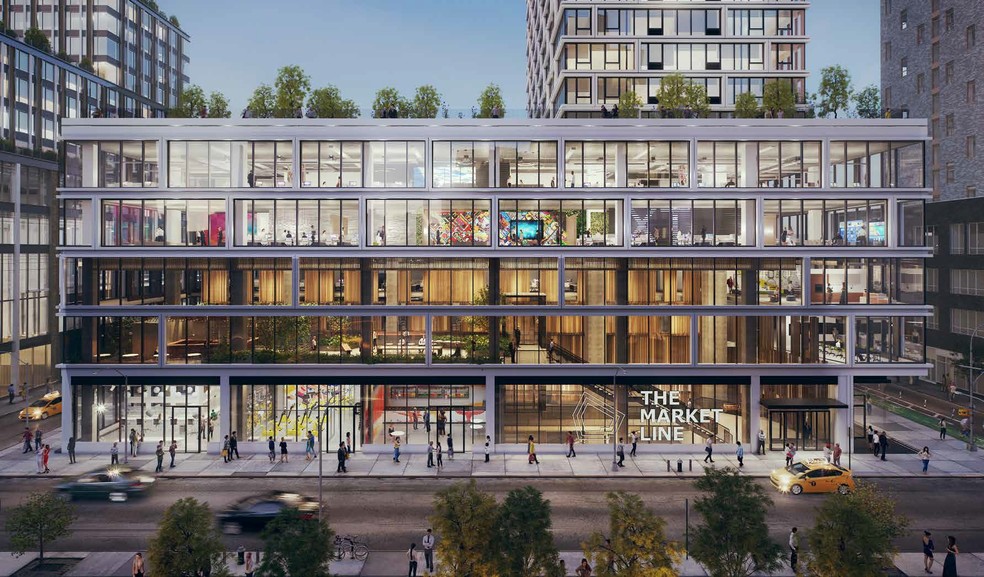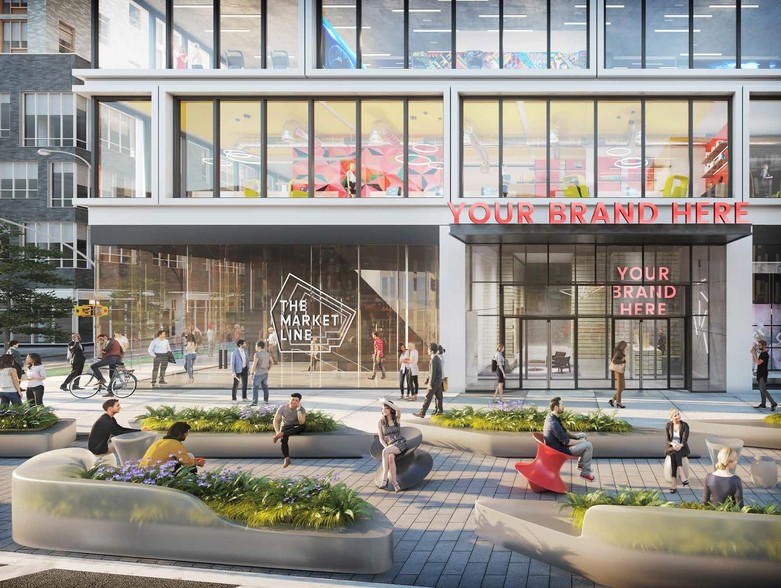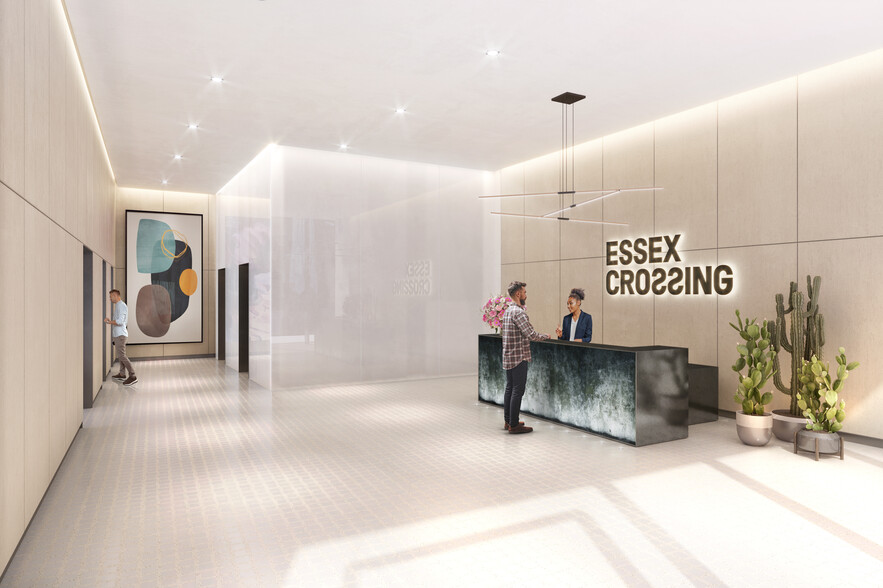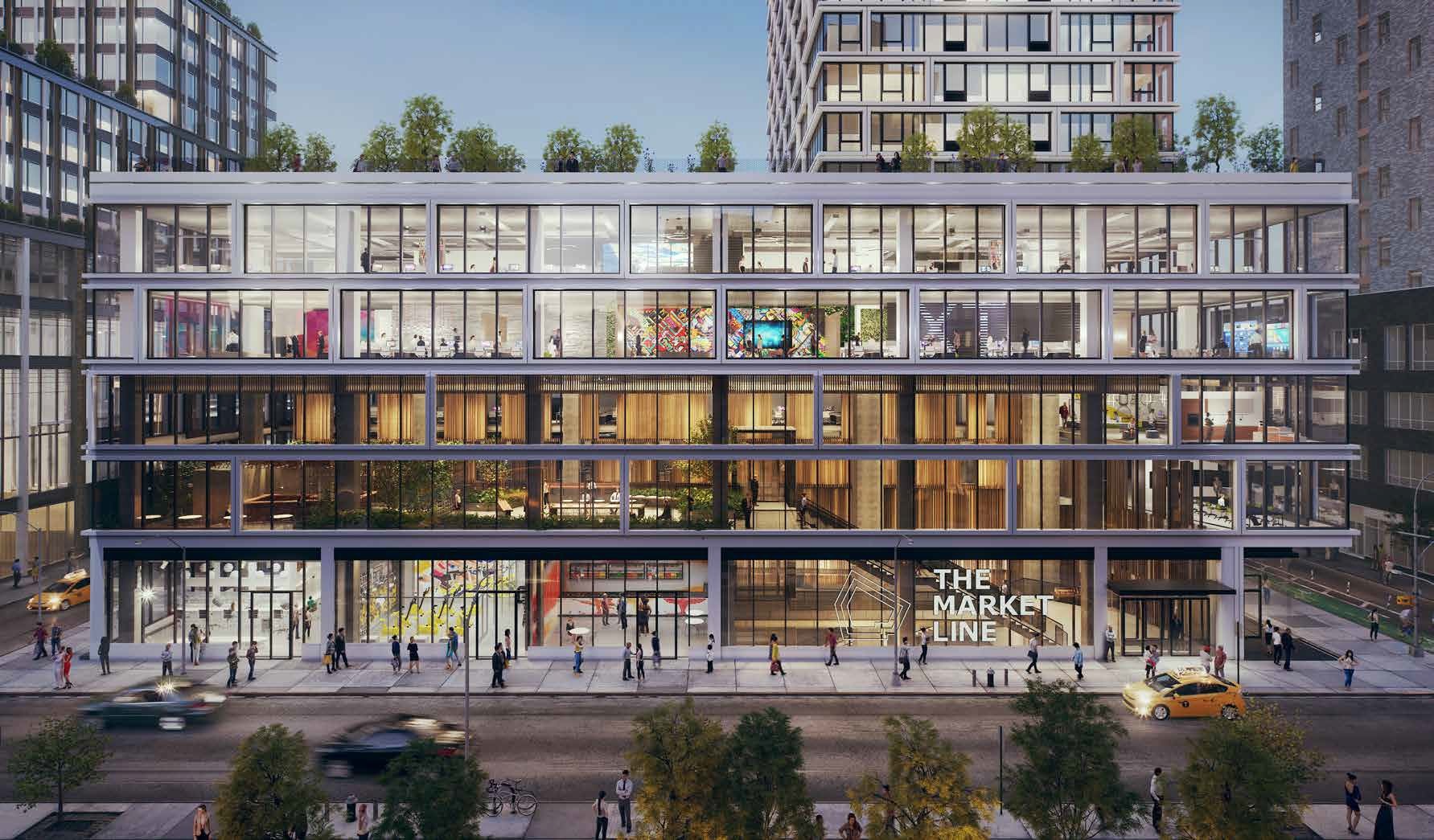
Cette fonctionnalité n’est pas disponible pour le moment.
Nous sommes désolés, mais la fonctionnalité à laquelle vous essayez d’accéder n’est pas disponible actuellement. Nous sommes au courant du problème et notre équipe travaille activement pour le résoudre.
Veuillez vérifier de nouveau dans quelques minutes. Veuillez nous excuser pour ce désagrément.
– L’équipe LoopNet
merci

Votre e-mail a été envoyé !
Essex Crossing - Office New York, NY 10002 Bureau 790 – 18 446 m² À louer



Certaines informations ont été traduites automatiquement.
FAITS SUR LE PARC
| Espace total disponible | 18 446 m² | Max. Contigu | 15 281 m² |
| Min. Divisible | 790 m² | Type de parc | Parc de bureaux |
| Espace total disponible | 18 446 m² |
| Min. Divisible | 790 m² |
| Max. Contigu | 15 281 m² |
| Type de parc | Parc de bureaux |
TOUS LES ESPACES DISPONIBLES(7)
Afficher les loyers en
- ESPACE
- SURFACE
- DURÉE
- LOYER
- TYPE DE BIEN
- ÉTAT
- DISPONIBLE
- Slab heights 12’+ throughout - Floor to ceiling windows - Amenity center on the 2nd floor to include conferencing, tenant lounge, breakout rooms and outdoor terrace - Direct access to Market Line and Broome Street Gardens - Bike storage with showers - Incredible branding opportunities Multiple entry points to the F, M, J & Z trains are located in and around the campus. The B & D trains are a short walk away at Grand & Forsyth Streets. Retail leases have been signed with Essex Street Market, Trader Joe’s, Regal Cinemas, The Gutter (bowling), The International Center of Photography and others
- Espace en excellent état
- Balcon
- Local à vélos
- Peut être combiné avec un ou plusieurs espaces supplémentaires jusqu’à 15 281 m² d’espace adjacent
- Lumière naturelle
- Douches
Options: Space 301 - 11,350 RSF Space 302 - 15,155 RSF Space 303 - 11,157 RSF - Slab heights 12’+ throughout - Floor to ceiling windows - Amenity center on the 2nd floor to include conferencing, tenant lounge, breakout rooms and outdoor terrace - Direct access to Market Line and Broome Street Gardens - Bike storage with showers - Incredible branding opportunities Multiple entry points to the F, M, J & Z trains are located in and around the campus. The B & D trains are a short walk away at Grand & Forsyth Streets. Retail leases have been signed with Essex Street Market, Trader Joe’s, Regal Cinemas, The Gutter (bowling), The International Center of Photography and others
- Partiellement aménagé comme Bureau standard
- Espace en excellent état
- Principalement open space
- Peut être combiné avec un ou plusieurs espaces supplémentaires jusqu’à 15 281 m² d’espace adjacent
Options: Space 301 - 11,350 RSF Space 302 - 15,155 RSF Space 303 - 11,157 RSF - Slab heights 12’+ throughout - Floor to ceiling windows - Amenity center on the 2nd floor to include conferencing, tenant lounge, breakout rooms and outdoor terrace - Direct access to Market Line and Broome Street Gardens - Bike storage with showers - Incredible branding opportunities Multiple entry points to the F, M, J & Z trains are located in and around the campus. The B & D trains are a short walk away at Grand & Forsyth Streets. Retail leases have been signed with Essex Street Market, Trader Joe’s, Regal Cinemas, The Gutter (bowling), The International Center of Photography and others
- Partiellement aménagé comme Bureau standard
- Espace en excellent état
- Principalement open space
- Peut être combiné avec un ou plusieurs espaces supplémentaires jusqu’à 15 281 m² d’espace adjacent
Options: Space 301 - 11,350 RSF Space 302 - 15,155 RSF Space 303 - 11,157 RSF - Slab heights 12’+ throughout - Floor to ceiling windows - Amenity center on the 2nd floor to include conferencing, tenant lounge, breakout rooms and outdoor terrace - Direct access to Market Line and Broome Street Gardens - Bike storage with showers - Incredible branding opportunities Multiple entry points to the F, M, J & Z trains are located in and around the campus. The B & D trains are a short walk away at Grand & Forsyth Streets. Retail leases have been signed with Essex Street Market, Trader Joe’s, Regal Cinemas, The Gutter (bowling), The International Center of Photography and others
- Partiellement aménagé comme Bureau standard
- Espace en excellent état
- Principalement open space
- Peut être combiné avec un ou plusieurs espaces supplémentaires jusqu’à 15 281 m² d’espace adjacent
- Slab heights 12’+ throughout - Floor to ceiling windows - Amenity center on the 2nd floor to include conferencing, tenant lounge, breakout rooms and outdoor terrace - Direct access to Market Line and Broome Street Gardens - Bike storage with showers - Incredible branding opportunities Multiple entry points to the F, M, J & Z trains are located in and around the campus. The B & D trains are a short walk away at Grand & Forsyth Streets. Retail leases have been signed with Essex Street Market, Trader Joe’s, Regal Cinemas, The Gutter (bowling), The International Center of Photography and others
- Plafonds finis: 3,66 - 3,96 m
- Peut être combiné avec un ou plusieurs espaces supplémentaires jusqu’à 15 281 m² d’espace adjacent
- Local à vélos
- Espace en excellent état
- Lumière naturelle
- Douches
- Slab heights 12’+ throughout - Floor to ceiling windows - Amenity center on the 2nd floor to include conferencing, tenant lounge, breakout rooms and outdoor terrace - Direct access to Market Line and Broome Street Gardens - Bike storage with showers - Incredible branding opportunities Multiple entry points to the F, M, J & Z trains are located in and around the campus. The B & D trains are a short walk away at Grand & Forsyth Streets. Retail leases have been signed with Essex Street Market, Trader Joe’s, Regal Cinemas, The Gutter (bowling), The International Center of Photography and others
- Plafonds finis: 3,66 - 3,96 m
- Peut être combiné avec un ou plusieurs espaces supplémentaires jusqu’à 15 281 m² d’espace adjacent
- Local à vélos
- Espace en excellent état
- Lumière naturelle
- Douches
| Espace | Surface | Durée | Loyer | Type de bien | État | Disponible |
| 2e étage | 790 – 2 601 m² | Négociable | Sur demande Sur demande Sur demande Sur demande | Bureau | Espace brut | 30 jours |
| 3e étage, bureau 301 | 1 054 m² | Négociable | Sur demande Sur demande Sur demande Sur demande | Bureau | Construction partielle | 30 jours |
| 3e étage, bureau 302 | 1 408 m² | Négociable | Sur demande Sur demande Sur demande Sur demande | Bureau | Construction partielle | 30 jours |
| 3e étage, bureau 303 | 1 037 m² | Négociable | Sur demande Sur demande Sur demande Sur demande | Bureau | Construction partielle | 30 jours |
| 4e étage | 790 – 4 746 m² | Négociable | Sur demande Sur demande Sur demande Sur demande | Bureau | Espace brut | Maintenant |
| 5e étage | 790 – 4 435 m² | Négociable | Sur demande Sur demande Sur demande Sur demande | Bureau | Espace brut | Maintenant |
145 Delancey St - 2e étage
145 Delancey St - 3e étage – Bureau 301
145 Delancey St - 3e étage – Bureau 302
145 Delancey St - 3e étage – Bureau 303
145 Delancey St - 4e étage
145 Delancey St - 5e étage
- ESPACE
- SURFACE
- DURÉE
- LOYER
- TYPE DE BIEN
- ÉTAT
- DISPONIBLE
- Slab heights 12’ throughout - Floor to ceiling windows - Outdoor terraces - Direct access to Market Line and Broome Street Gardens - Bike storage with showers - Incredible branding opportunities Multiple entry points to the F, M, J & Z trains are located in and around the campus. The B & D trains are a short walk away at Grand & Forsyth Streets. Retail leases have been signed with Essex Street Market, Trader Joe’s, Regal Cinemas, The Gutter (bowling), The International Center of Photography and others.
- Plafonds finis: 3,66 m
- Lumière naturelle
- Ventilation et chauffage centraux
| Espace | Surface | Durée | Loyer | Type de bien | État | Disponible |
| 2e étage | 3 165 m² | Négociable | Sur demande Sur demande Sur demande Sur demande | Bureau | Espace brut | 30 jours |
155 Delancey St - 2e étage
145 Delancey St - 2e étage
| Surface | 790 – 2 601 m² |
| Durée | Négociable |
| Loyer | Sur demande |
| Type de bien | Bureau |
| État | Espace brut |
| Disponible | 30 jours |
- Slab heights 12’+ throughout - Floor to ceiling windows - Amenity center on the 2nd floor to include conferencing, tenant lounge, breakout rooms and outdoor terrace - Direct access to Market Line and Broome Street Gardens - Bike storage with showers - Incredible branding opportunities Multiple entry points to the F, M, J & Z trains are located in and around the campus. The B & D trains are a short walk away at Grand & Forsyth Streets. Retail leases have been signed with Essex Street Market, Trader Joe’s, Regal Cinemas, The Gutter (bowling), The International Center of Photography and others
- Espace en excellent état
- Peut être combiné avec un ou plusieurs espaces supplémentaires jusqu’à 15 281 m² d’espace adjacent
- Balcon
- Lumière naturelle
- Local à vélos
- Douches
145 Delancey St - 3e étage – Bureau 301
| Surface | 1 054 m² |
| Durée | Négociable |
| Loyer | Sur demande |
| Type de bien | Bureau |
| État | Construction partielle |
| Disponible | 30 jours |
Options: Space 301 - 11,350 RSF Space 302 - 15,155 RSF Space 303 - 11,157 RSF - Slab heights 12’+ throughout - Floor to ceiling windows - Amenity center on the 2nd floor to include conferencing, tenant lounge, breakout rooms and outdoor terrace - Direct access to Market Line and Broome Street Gardens - Bike storage with showers - Incredible branding opportunities Multiple entry points to the F, M, J & Z trains are located in and around the campus. The B & D trains are a short walk away at Grand & Forsyth Streets. Retail leases have been signed with Essex Street Market, Trader Joe’s, Regal Cinemas, The Gutter (bowling), The International Center of Photography and others
- Partiellement aménagé comme Bureau standard
- Principalement open space
- Espace en excellent état
- Peut être combiné avec un ou plusieurs espaces supplémentaires jusqu’à 15 281 m² d’espace adjacent
145 Delancey St - 3e étage – Bureau 302
| Surface | 1 408 m² |
| Durée | Négociable |
| Loyer | Sur demande |
| Type de bien | Bureau |
| État | Construction partielle |
| Disponible | 30 jours |
Options: Space 301 - 11,350 RSF Space 302 - 15,155 RSF Space 303 - 11,157 RSF - Slab heights 12’+ throughout - Floor to ceiling windows - Amenity center on the 2nd floor to include conferencing, tenant lounge, breakout rooms and outdoor terrace - Direct access to Market Line and Broome Street Gardens - Bike storage with showers - Incredible branding opportunities Multiple entry points to the F, M, J & Z trains are located in and around the campus. The B & D trains are a short walk away at Grand & Forsyth Streets. Retail leases have been signed with Essex Street Market, Trader Joe’s, Regal Cinemas, The Gutter (bowling), The International Center of Photography and others
- Partiellement aménagé comme Bureau standard
- Principalement open space
- Espace en excellent état
- Peut être combiné avec un ou plusieurs espaces supplémentaires jusqu’à 15 281 m² d’espace adjacent
145 Delancey St - 3e étage – Bureau 303
| Surface | 1 037 m² |
| Durée | Négociable |
| Loyer | Sur demande |
| Type de bien | Bureau |
| État | Construction partielle |
| Disponible | 30 jours |
Options: Space 301 - 11,350 RSF Space 302 - 15,155 RSF Space 303 - 11,157 RSF - Slab heights 12’+ throughout - Floor to ceiling windows - Amenity center on the 2nd floor to include conferencing, tenant lounge, breakout rooms and outdoor terrace - Direct access to Market Line and Broome Street Gardens - Bike storage with showers - Incredible branding opportunities Multiple entry points to the F, M, J & Z trains are located in and around the campus. The B & D trains are a short walk away at Grand & Forsyth Streets. Retail leases have been signed with Essex Street Market, Trader Joe’s, Regal Cinemas, The Gutter (bowling), The International Center of Photography and others
- Partiellement aménagé comme Bureau standard
- Principalement open space
- Espace en excellent état
- Peut être combiné avec un ou plusieurs espaces supplémentaires jusqu’à 15 281 m² d’espace adjacent
145 Delancey St - 4e étage
| Surface | 790 – 4 746 m² |
| Durée | Négociable |
| Loyer | Sur demande |
| Type de bien | Bureau |
| État | Espace brut |
| Disponible | Maintenant |
- Slab heights 12’+ throughout - Floor to ceiling windows - Amenity center on the 2nd floor to include conferencing, tenant lounge, breakout rooms and outdoor terrace - Direct access to Market Line and Broome Street Gardens - Bike storage with showers - Incredible branding opportunities Multiple entry points to the F, M, J & Z trains are located in and around the campus. The B & D trains are a short walk away at Grand & Forsyth Streets. Retail leases have been signed with Essex Street Market, Trader Joe’s, Regal Cinemas, The Gutter (bowling), The International Center of Photography and others
- Plafonds finis: 3,66 - 3,96 m
- Espace en excellent état
- Peut être combiné avec un ou plusieurs espaces supplémentaires jusqu’à 15 281 m² d’espace adjacent
- Lumière naturelle
- Local à vélos
- Douches
145 Delancey St - 5e étage
| Surface | 790 – 4 435 m² |
| Durée | Négociable |
| Loyer | Sur demande |
| Type de bien | Bureau |
| État | Espace brut |
| Disponible | Maintenant |
- Slab heights 12’+ throughout - Floor to ceiling windows - Amenity center on the 2nd floor to include conferencing, tenant lounge, breakout rooms and outdoor terrace - Direct access to Market Line and Broome Street Gardens - Bike storage with showers - Incredible branding opportunities Multiple entry points to the F, M, J & Z trains are located in and around the campus. The B & D trains are a short walk away at Grand & Forsyth Streets. Retail leases have been signed with Essex Street Market, Trader Joe’s, Regal Cinemas, The Gutter (bowling), The International Center of Photography and others
- Plafonds finis: 3,66 - 3,96 m
- Espace en excellent état
- Peut être combiné avec un ou plusieurs espaces supplémentaires jusqu’à 15 281 m² d’espace adjacent
- Lumière naturelle
- Local à vélos
- Douches
155 Delancey St - 2e étage
| Surface | 3 165 m² |
| Durée | Négociable |
| Loyer | Sur demande |
| Type de bien | Bureau |
| État | Espace brut |
| Disponible | 30 jours |
- Slab heights 12’ throughout - Floor to ceiling windows - Outdoor terraces - Direct access to Market Line and Broome Street Gardens - Bike storage with showers - Incredible branding opportunities Multiple entry points to the F, M, J & Z trains are located in and around the campus. The B & D trains are a short walk away at Grand & Forsyth Streets. Retail leases have been signed with Essex Street Market, Trader Joe’s, Regal Cinemas, The Gutter (bowling), The International Center of Photography and others.
- Plafonds finis: 3,66 m
- Ventilation et chauffage centraux
- Lumière naturelle
PLAN DU SITE
SÉLECTIONNER DES OCCUPANTS À CE BIEN
- ÉTAGE
- NOM DE L’OCCUPANT
- SECTEUR D’ACTIVITÉ
- Multi
- NYU Langone Health
- Santé et assistance sociale
- 1er
- Wells Fargo
- Finance et assurances
VUE D’ENSEMBLE DU PARC
Essex Crossing est un nouveau développement planifié situé dans l'un des quartiers les plus dynamiques et dynamiques de Manhattan, le Lower East Side. Le projet totalisera plus de 1,9 million de pieds carrés, répartis sur neuf sites adjacents sur 6 acres, et comprendra plus de 1 000 nouvelles résidences, 350 000 pieds carrés de bureaux et 450 000 pieds carrés d'espace commercial. Les sites seront reliés par un nouveau parc, des pistes cyclables, des espaces verts et un nouveau marché souterrain baptisé Market Line, qui sera comparable aux grands marchés et bazars du monde. Le projet est conçu pour intégrer la riche culture du Lower East Side et ses nombreux restaurants, boutiques, galeries, vie nocturne et salles de concert.
Présenté par

Essex Crossing - Office | New York, NY 10002
Hum, une erreur s’est produite lors de l’envoi de votre message. Veuillez réessayer.
Merci ! Votre message a été envoyé.



























