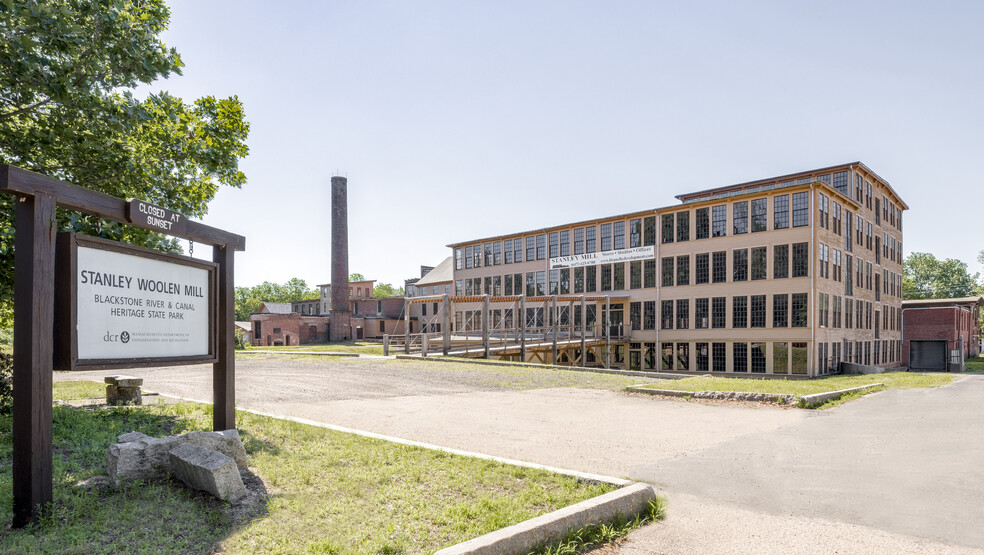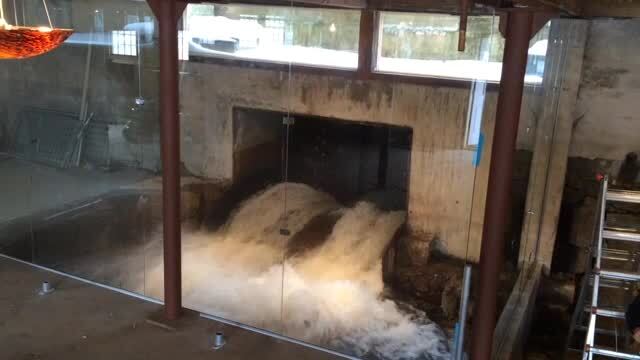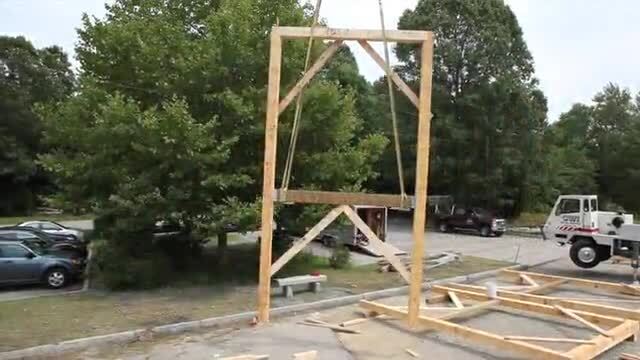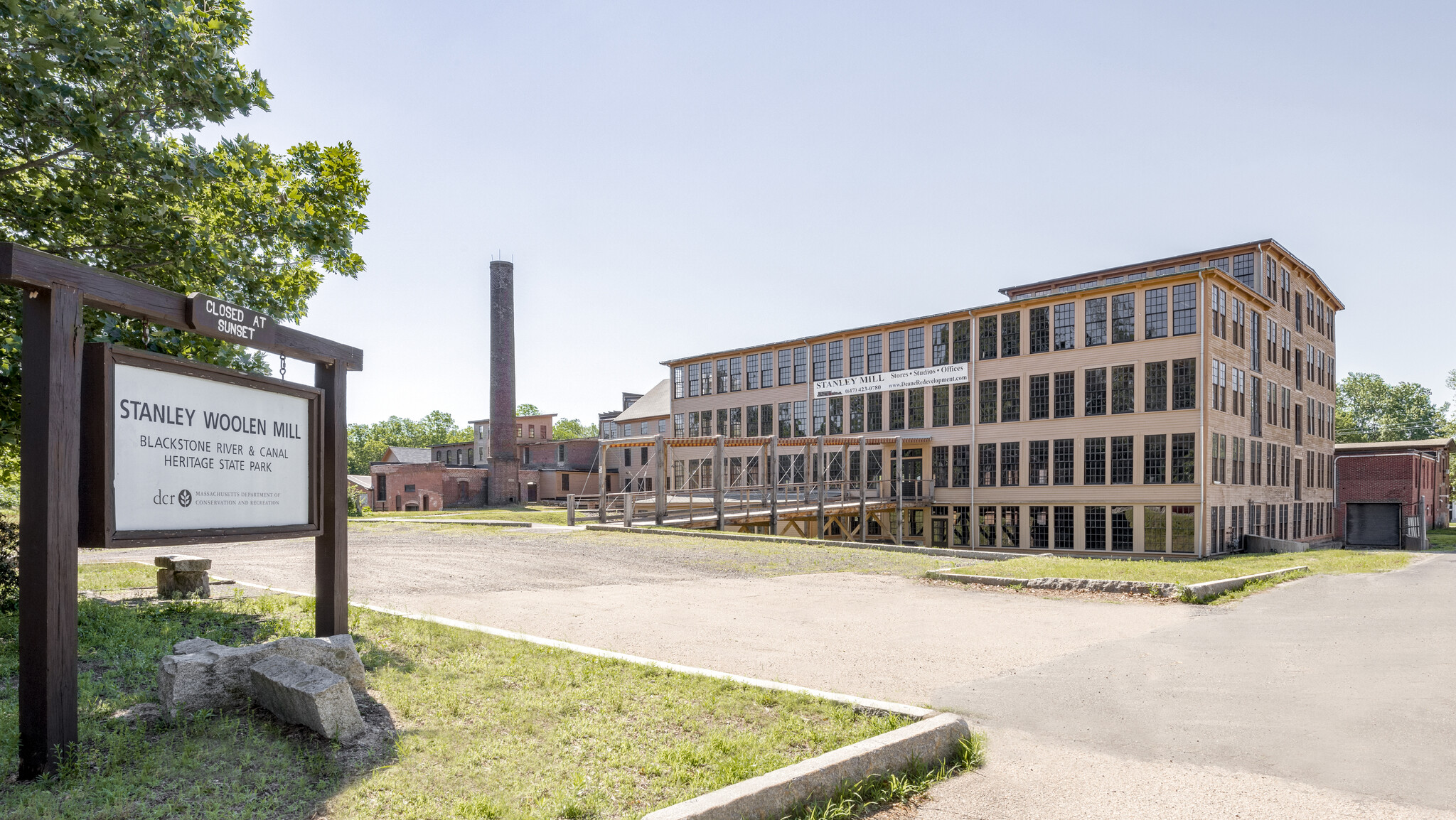
Cette fonctionnalité n’est pas disponible pour le moment.
Nous sommes désolés, mais la fonctionnalité à laquelle vous essayez d’accéder n’est pas disponible actuellement. Nous sommes au courant du problème et notre équipe travaille activement pour le résoudre.
Veuillez vérifier de nouveau dans quelques minutes. Veuillez nous excuser pour ce désagrément.
– L’équipe LoopNet
merci

Votre e-mail a été envoyé !
Stanley Woolen Mill 146 Mendon St 130 – 7 033 m² À louer Uxbridge, MA 01569



Certaines informations ont été traduites automatiquement.
INFORMATIONS PRINCIPALES
- Commerce de détail, bureau, restaurant, création, ingénierie, services, usage mixte.
- 5 minutes de l'autoroute à accès limité Rte 146, 55 minutes de Boston, 25 minutes de Providence et Worcester.
- LA TOTALITÉ DE 95 000 PIEDS CARRÉS POURRAIT ÊTRE DISPONIBLE.
- Fenêtres continues dans un bâtiment historique.
- Dans un parc national, entouré d'herbe, de grands arbres et de la rivière.
- Grand parking, entièrement équipé de gicleurs.
TOUS LES ESPACES DISPONIBLES(8)
Afficher les loyers en
- ESPACE
- SURFACE
- DURÉE
- LOYER
- TYPE DE BIEN
- ÉTAT
- DISPONIBLE
Retail-Restaurant-Creative or Office Space. Continuous windows viewing State Park, Sluice Gate machinery and Blackstone Canal, Tail Race and Millyard and Blackstone River. Restaurant could have tables along Canal Bank and bridges over canal, with canoe and kayak put-in. Direct Accessible entrances from Cross Street Parking via canopied Pedestrian bridge and via Canal Bank. Sandblasted timber, steel and brick.
- Fenêtres continues sur le parc, le canal, la rivière, le moulin
- Bois sablé, acier et brique.
- Le restaurant pourrait avoir des tables sur les ponts du canal.
Crisp, fresh Class A buildout in Uxbridge Massachusetts in move-in condition. -- Entrance is directly from the Blackstone River and Canal State Park parking lot on Cross Street via a covered and lighted bridge. -- Natural light through continuous windows is almost unique for a historic building because of the timber façade. Windows are a handsbreadth apart all the way around the entrance vestibule, conference room, seven outside offices and the break room. -- Corridors and interior spaces communicate with the outdoors through the conference room’s floor-to-ceiling glass wall and doors with multi-pane glass for all offices. -- An open office area wired for cubicles, and a traveling-staff room with wall-hung worktops add flexibility. -- Rooms equipped for specialized uses, but adaptable to any business need, include • a dedicated server room secure within a data manager's office • a space plumbed for laboratory or kitchen (this is in addition to the break room kitchenette) • a copier-utility room • a large storage space with an inventory manager's workstation. -- Five air-conditioning/heating zones assure comfort and productivity. -- High-efficiency heat pumps with central controller and automatic fresh air intakes achieve modern all-electric energy economy. -- Lighting is LED up-down light bars suspended at anti-glare height. -- Conference room is equipped with under-carpet raceways wired to recessed wall connector for video monitor and whiteboard, and for ethernet and voice. -- Security system wiring is for high security. -- The fresh condition of the space is because remote working during the five years since completion has kept use light. -- This is fully ADA Accessible because the Terrace Level is at the Canal level, on the same grade with the Park & Cross Street Parking Lot.
- Loyer annoncé plus part proportionnelle des coûts des services publics et du nettoyage
- 7 Bureaux privés
- 12 Postes de travail
- Ventilation et chauffage centraux
- Laboratoire
- Salle d’impression/photocopie
- Système de sécurité
- Hauts plafonds
- Entreposage sécurisé
- CVC disponible en-dehors des heures ouvrables
- Toilettes dans les parties communes
- Open space
- Détecteur de fumée
- Entièrement aménagé comme Bureau standard
- 1 Salle de conférence
- Espace en excellent état
- Aire de réception
- Connectivité Wi-Fi
- Entièrement moquetté
- Espace d’angle
- Plafond apparent
- Lumière naturelle
- Éclairage d’urgence
- Conforme à la DDA (loi sur la discrimination à l’égard des personnes handicapées)
- Bail professionnel
- Accessible fauteuils roulants
Memorable spaces with 9 entrances direct from parking, at grade and accessible, sandblasted brick and timber. Many possible restaurant, brewery, retail and service configurations as well as office. Windows on Park, River and Millyard, South, East and North. Patio facing Blackstone Canal State Park available for food service, brew pub.
- Espace de vente au détail, de restauration, de création ou de bureau.
- Brasserie-Pub-Restaurant idéal.
- Brique et bois sablés spectaculaires.
- 9 entrées directement depuis le parking ; toutes accessibles.
- Maison de teinture à portée libre de 40 pieds carrés avec grue.
- Terrasse extérieure face au parc national.
Build to Suit along 70 feet of the riverbank: Grandfathered rights to build on the footprint of the historic Spool barns, within twenty feet of the river. This is in the otherwise no-build 100-foot setback. Site is directly on the vehicle and pedestrian access to the State Park, and across from the 150 space shared parking permitted to be built when needed.
- L’espace est une parcelle indépendante de ce bien
Space for display and sales in lobby is available. View of water turbine area in lobby and massive nineteenth-century vacuum pump. At-grade, fully Accessible entrance from north as well as on south (lobby), third entrance through historic stair tower. Excellent space for fitness, craft manufacturing, retail, brewery. Economical for firm with significant storage needs. Windows on two and a half sides, massive steel and timber, 30 X 100 & 20 X 100 foot bays.
- Permet de rejoindre State Park et Millyard.
- Lobby adjacent disponible pour l'exposition et la vente.
- Acier massif et bois, portées de 20 et 30 pieds.
- Économique pour une utilisation avec des besoins de stockage.
Warehouse. I'll make renting the 3rd, 4th and 5th floors a bargain since they are only suitable for dead storage: Fully Sprinklered, but have to hoist outside to large loading doors on each level or use the stairs. (No elevator and no heat.) Additional attic space available
- Entrepôt - stockage mort.
Warehouse - dead storage. I'll make renting the 3rd, 4th and 5th floors a bargain since they are only suitable for dead storage: Fully Sprinklered, but have to hoist outside to large loading doors on each level or use the stairs. (No elevator and no heat.)
- Entrepôt - stockage mort.
Warehouse - dead storage. I'll make renting the 3rd, 4th and 5th floors a bargain since they are only suitable for dead storage: Fully Sprinklered, but have to hoist outside to large loading doors on each level or use the stairs. (No elevator and no heat.) Additional attic space available
- Entrepôt - stockage mort.
| Espace | Surface | Durée | Loyer | Type de bien | État | Disponible |
| Terrace, bureau Canal | 1 708 m² | Négociable | Sur demande Sur demande Sur demande Sur demande | Bureau | - | Maintenant |
| Terrace, bureau MM-2-West | 451 m² | Négociable | 189,74 € /m²/an 15,81 € /m²/mois 85 529 € /an 7 127 € /mois | Bureau | Construction achevée | 01/10/2025 |
| 1er étage, bureau East | 1 133 m² | Négociable | Sur demande Sur demande Sur demande Sur demande | Bureau | - | Maintenant |
| 1er étage, bureau Riverbank Outbldg. | 130 m² | Négociable | Sur demande Sur demande Sur demande Sur demande | Local commercial | - | Maintenant |
| 1er étage, bureau West | 490 m² | Négociable | Sur demande Sur demande Sur demande Sur demande | Bureau | - | Maintenant |
| 3e étage | 1 641 m² | Négociable | Sur demande Sur demande Sur demande Sur demande | Industriel/Logistique | Espace brut | Maintenant |
| 4e étage | 1 210 m² | Négociable | Sur demande Sur demande Sur demande Sur demande | Industriel/Logistique | - | Maintenant |
| 5e étage | 269 m² | Négociable | Sur demande Sur demande Sur demande Sur demande | Industriel/Logistique | - | Maintenant |
Terrace, bureau Canal
| Surface |
| 1 708 m² |
| Durée |
| Négociable |
| Loyer |
| Sur demande Sur demande Sur demande Sur demande |
| Type de bien |
| Bureau |
| État |
| - |
| Disponible |
| Maintenant |
Terrace, bureau MM-2-West
| Surface |
| 451 m² |
| Durée |
| Négociable |
| Loyer |
| 189,74 € /m²/an 15,81 € /m²/mois 85 529 € /an 7 127 € /mois |
| Type de bien |
| Bureau |
| État |
| Construction achevée |
| Disponible |
| 01/10/2025 |
1er étage, bureau East
| Surface |
| 1 133 m² |
| Durée |
| Négociable |
| Loyer |
| Sur demande Sur demande Sur demande Sur demande |
| Type de bien |
| Bureau |
| État |
| - |
| Disponible |
| Maintenant |
1er étage, bureau Riverbank Outbldg.
| Surface |
| 130 m² |
| Durée |
| Négociable |
| Loyer |
| Sur demande Sur demande Sur demande Sur demande |
| Type de bien |
| Local commercial |
| État |
| - |
| Disponible |
| Maintenant |
1er étage, bureau West
| Surface |
| 490 m² |
| Durée |
| Négociable |
| Loyer |
| Sur demande Sur demande Sur demande Sur demande |
| Type de bien |
| Bureau |
| État |
| - |
| Disponible |
| Maintenant |
3e étage
| Surface |
| 1 641 m² |
| Durée |
| Négociable |
| Loyer |
| Sur demande Sur demande Sur demande Sur demande |
| Type de bien |
| Industriel/Logistique |
| État |
| Espace brut |
| Disponible |
| Maintenant |
4e étage
| Surface |
| 1 210 m² |
| Durée |
| Négociable |
| Loyer |
| Sur demande Sur demande Sur demande Sur demande |
| Type de bien |
| Industriel/Logistique |
| État |
| - |
| Disponible |
| Maintenant |
5e étage
| Surface |
| 269 m² |
| Durée |
| Négociable |
| Loyer |
| Sur demande Sur demande Sur demande Sur demande |
| Type de bien |
| Industriel/Logistique |
| État |
| - |
| Disponible |
| Maintenant |
Terrace, bureau Canal
| Surface | 1 708 m² |
| Durée | Négociable |
| Loyer | Sur demande |
| Type de bien | Bureau |
| État | - |
| Disponible | Maintenant |
Retail-Restaurant-Creative or Office Space. Continuous windows viewing State Park, Sluice Gate machinery and Blackstone Canal, Tail Race and Millyard and Blackstone River. Restaurant could have tables along Canal Bank and bridges over canal, with canoe and kayak put-in. Direct Accessible entrances from Cross Street Parking via canopied Pedestrian bridge and via Canal Bank. Sandblasted timber, steel and brick.
- Fenêtres continues sur le parc, le canal, la rivière, le moulin
- Le restaurant pourrait avoir des tables sur les ponts du canal.
- Bois sablé, acier et brique.
Terrace, bureau MM-2-West
| Surface | 451 m² |
| Durée | Négociable |
| Loyer | 189,74 € /m²/an |
| Type de bien | Bureau |
| État | Construction achevée |
| Disponible | 01/10/2025 |
Crisp, fresh Class A buildout in Uxbridge Massachusetts in move-in condition. -- Entrance is directly from the Blackstone River and Canal State Park parking lot on Cross Street via a covered and lighted bridge. -- Natural light through continuous windows is almost unique for a historic building because of the timber façade. Windows are a handsbreadth apart all the way around the entrance vestibule, conference room, seven outside offices and the break room. -- Corridors and interior spaces communicate with the outdoors through the conference room’s floor-to-ceiling glass wall and doors with multi-pane glass for all offices. -- An open office area wired for cubicles, and a traveling-staff room with wall-hung worktops add flexibility. -- Rooms equipped for specialized uses, but adaptable to any business need, include • a dedicated server room secure within a data manager's office • a space plumbed for laboratory or kitchen (this is in addition to the break room kitchenette) • a copier-utility room • a large storage space with an inventory manager's workstation. -- Five air-conditioning/heating zones assure comfort and productivity. -- High-efficiency heat pumps with central controller and automatic fresh air intakes achieve modern all-electric energy economy. -- Lighting is LED up-down light bars suspended at anti-glare height. -- Conference room is equipped with under-carpet raceways wired to recessed wall connector for video monitor and whiteboard, and for ethernet and voice. -- Security system wiring is for high security. -- The fresh condition of the space is because remote working during the five years since completion has kept use light. -- This is fully ADA Accessible because the Terrace Level is at the Canal level, on the same grade with the Park & Cross Street Parking Lot.
- Loyer annoncé plus part proportionnelle des coûts des services publics et du nettoyage
- Entièrement aménagé comme Bureau standard
- 7 Bureaux privés
- 1 Salle de conférence
- 12 Postes de travail
- Espace en excellent état
- Ventilation et chauffage centraux
- Aire de réception
- Laboratoire
- Connectivité Wi-Fi
- Salle d’impression/photocopie
- Entièrement moquetté
- Système de sécurité
- Espace d’angle
- Hauts plafonds
- Plafond apparent
- Entreposage sécurisé
- Lumière naturelle
- CVC disponible en-dehors des heures ouvrables
- Éclairage d’urgence
- Toilettes dans les parties communes
- Conforme à la DDA (loi sur la discrimination à l’égard des personnes handicapées)
- Open space
- Bail professionnel
- Détecteur de fumée
- Accessible fauteuils roulants
1er étage, bureau East
| Surface | 1 133 m² |
| Durée | Négociable |
| Loyer | Sur demande |
| Type de bien | Bureau |
| État | - |
| Disponible | Maintenant |
Memorable spaces with 9 entrances direct from parking, at grade and accessible, sandblasted brick and timber. Many possible restaurant, brewery, retail and service configurations as well as office. Windows on Park, River and Millyard, South, East and North. Patio facing Blackstone Canal State Park available for food service, brew pub.
- Espace de vente au détail, de restauration, de création ou de bureau.
- 9 entrées directement depuis le parking ; toutes accessibles.
- Brasserie-Pub-Restaurant idéal.
- Maison de teinture à portée libre de 40 pieds carrés avec grue.
- Brique et bois sablés spectaculaires.
- Terrasse extérieure face au parc national.
1er étage, bureau Riverbank Outbldg.
| Surface | 130 m² |
| Durée | Négociable |
| Loyer | Sur demande |
| Type de bien | Local commercial |
| État | - |
| Disponible | Maintenant |
Build to Suit along 70 feet of the riverbank: Grandfathered rights to build on the footprint of the historic Spool barns, within twenty feet of the river. This is in the otherwise no-build 100-foot setback. Site is directly on the vehicle and pedestrian access to the State Park, and across from the 150 space shared parking permitted to be built when needed.
- L’espace est une parcelle indépendante de ce bien
1er étage, bureau West
| Surface | 490 m² |
| Durée | Négociable |
| Loyer | Sur demande |
| Type de bien | Bureau |
| État | - |
| Disponible | Maintenant |
Space for display and sales in lobby is available. View of water turbine area in lobby and massive nineteenth-century vacuum pump. At-grade, fully Accessible entrance from north as well as on south (lobby), third entrance through historic stair tower. Excellent space for fitness, craft manufacturing, retail, brewery. Economical for firm with significant storage needs. Windows on two and a half sides, massive steel and timber, 30 X 100 & 20 X 100 foot bays.
- Permet de rejoindre State Park et Millyard.
- Acier massif et bois, portées de 20 et 30 pieds.
- Lobby adjacent disponible pour l'exposition et la vente.
- Économique pour une utilisation avec des besoins de stockage.
3e étage
| Surface | 1 641 m² |
| Durée | Négociable |
| Loyer | Sur demande |
| Type de bien | Industriel/Logistique |
| État | Espace brut |
| Disponible | Maintenant |
Warehouse. I'll make renting the 3rd, 4th and 5th floors a bargain since they are only suitable for dead storage: Fully Sprinklered, but have to hoist outside to large loading doors on each level or use the stairs. (No elevator and no heat.) Additional attic space available
- Entrepôt - stockage mort.
4e étage
| Surface | 1 210 m² |
| Durée | Négociable |
| Loyer | Sur demande |
| Type de bien | Industriel/Logistique |
| État | - |
| Disponible | Maintenant |
Warehouse - dead storage. I'll make renting the 3rd, 4th and 5th floors a bargain since they are only suitable for dead storage: Fully Sprinklered, but have to hoist outside to large loading doors on each level or use the stairs. (No elevator and no heat.)
- Entrepôt - stockage mort.
5e étage
| Surface | 269 m² |
| Durée | Négociable |
| Loyer | Sur demande |
| Type de bien | Industriel/Logistique |
| État | - |
| Disponible | Maintenant |
Warehouse - dead storage. I'll make renting the 3rd, 4th and 5th floors a bargain since they are only suitable for dead storage: Fully Sprinklered, but have to hoist outside to large loading doors on each level or use the stairs. (No elevator and no heat.) Additional attic space available
- Entrepôt - stockage mort.
APERÇU DU BIEN
Le projet polyvalent Stanley Mill est magnifiquement situé entre sa propre pelouse sur la Route 16 et le parc d'État de Blackstone River, avec la rivière qui le longe et le débit de la vanne du canal et des boîtiers de turbine encastrés dans du verre dans le hall d'entrée. Fenêtres continues autour des quatre étages de l'usine principale, vaste espace de stationnement et éligible à toutes les incitations au développement économique. Location, clé en main ou structure de propriété qui vous convient. Remarque : disposition pour un stationnement partagé supplémentaire sur le terrain adjacent au parc et possibilité d'ajouter une dépendance de 1 400 pieds carrés. Sur la route 16 et la rivière Blackstone, à 5 minutes de l'autoroute 146 à accès limité, à 55 minutes de Boston, à 25 minutes de Providence et Worcester.
- Cour
- Property Manager sur place
- Bord de l’eau
- Panneau monumental
- Sièges extérieurs
INFORMATIONS SUR L’IMMEUBLE
OCCUPANTS
- ÉTAGE
- NOM DE L’OCCUPANT
- SECTEUR D’ACTIVITÉ
- 1er
- Lucille's Flowers
- Enseigne
- 1er
- Primitive Goods Antiques Group Shop
- Enseigne
- 1er
- Stanley Mill Antiques Group Shop
- Enseigne
- 2e
- US Dept. of Agriculture Regional Veterinary Servic
- Administration publique
Présenté par
LTI Uxbridge Stanley LP
Stanley Woolen Mill | 146 Mendon St
Hum, une erreur s’est produite lors de l’envoi de votre message. Veuillez réessayer.
Merci ! Votre message a été envoyé.

























