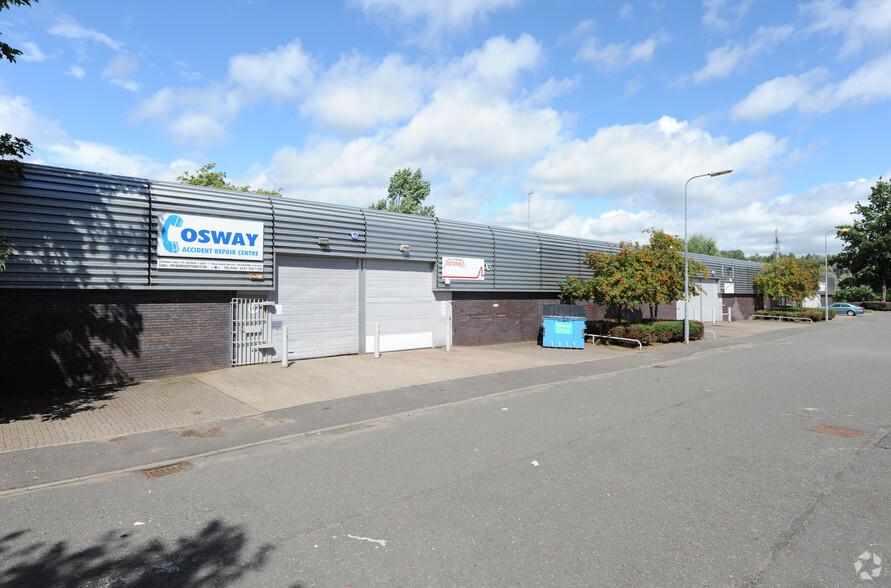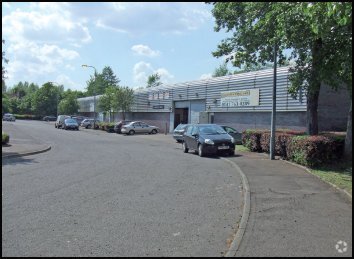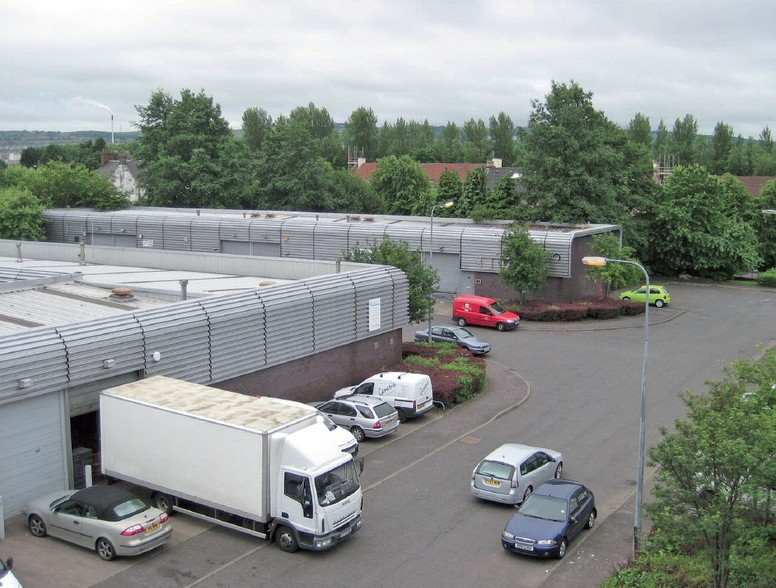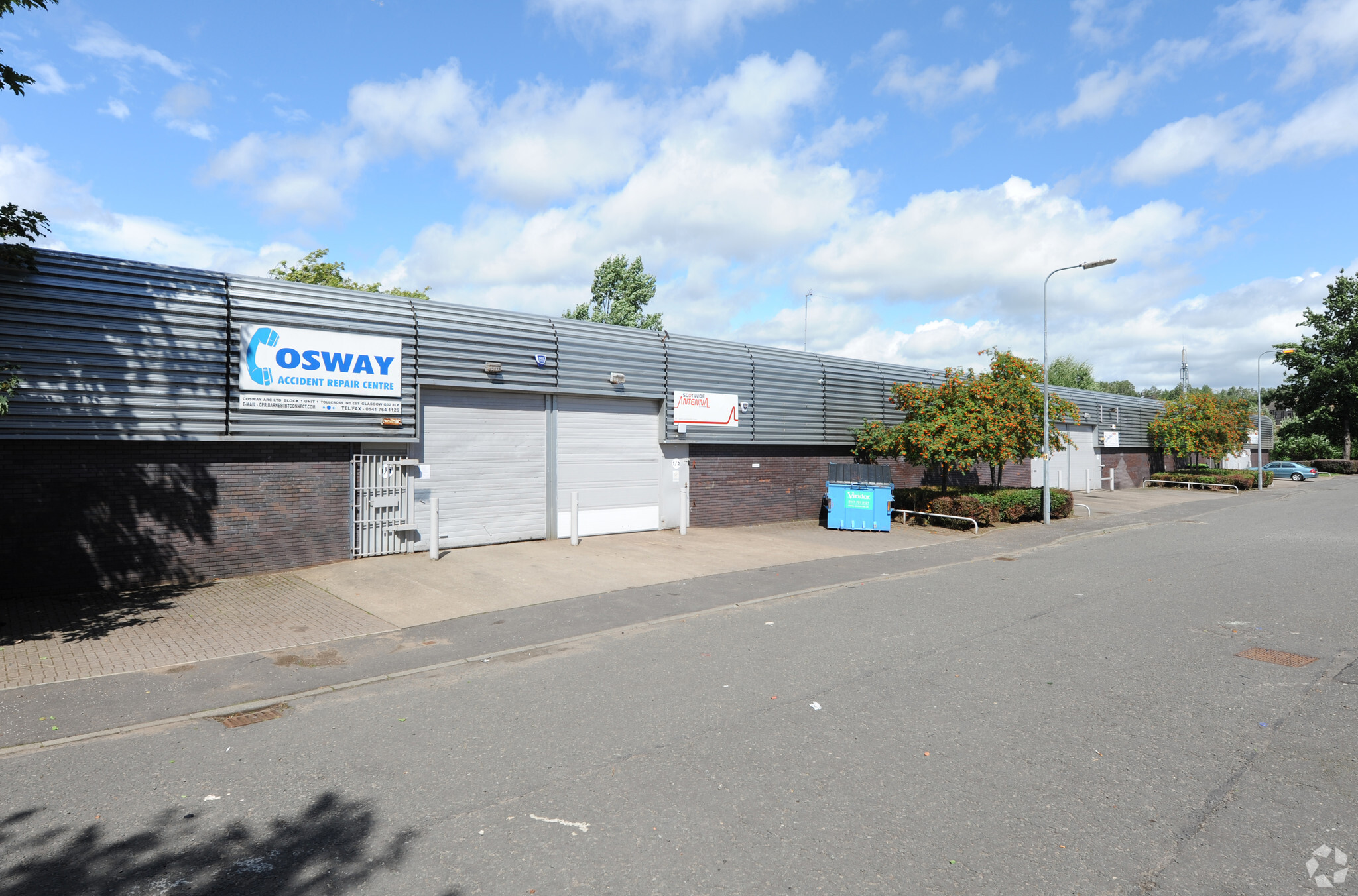
Cette fonctionnalité n’est pas disponible pour le moment.
Nous sommes désolés, mais la fonctionnalité à laquelle vous essayez d’accéder n’est pas disponible actuellement. Nous sommes au courant du problème et notre équipe travaille activement pour le résoudre.
Veuillez vérifier de nouveau dans quelques minutes. Veuillez nous excuser pour ce désagrément.
– L’équipe LoopNet
merci

Votre e-mail a été envoyé !
Block 1 15-25 Causewayside Cres Industriel/Logistique 97 – 486 m² À louer Glasgow G32 8LJ



Certaines informations ont été traduites automatiquement.
INFORMATIONS PRINCIPALES
- Portes à volets roulants
- 22 unités industrielles modernes réparties sur trois terrasses
- Juste à côté de l'autoroute M74 (J2A)
CARACTÉRISTIQUES
TOUS LES ESPACES DISPONIBLES(3)
Afficher les loyers en
- ESPACE
- SURFACE
- DURÉE
- LOYER
- TYPE DE BIEN
- ÉTAT
- DISPONIBLE
Internally, the units are fitted out to suit varying occupier requirements; however the standard shell unit typically comprises an open plan warehouse space with male and female toilets, one of which is DDA compliant. All units have translucent roof panels which provide a good level of natural light, supplemented by fluorescent light strips.
- Classe d’utilisation: Classe 5
- Conforme à la DDA (loi sur la discrimination à l’égard des personnes handicapées)
- Lumière naturelle
- Toilettes incluses dans le bail
- Plan ouvert
- Panneaux de toit translucides
Internally, the units are fitted out to suit varying occupier requirements; however the standard shell unit typically comprises an open plan warehouse space with male and female toilets, one of which is DDA compliant. All units have translucent roof panels which provide a good level of natural light, supplemented by fluorescent light strips. Unit 3 is available with a total available space of 562 SF at a rent of £9 per SF
- Classe d’utilisation: Classe 5
- Conforme à la DDA (loi sur la discrimination à l’égard des personnes handicapées)
- Natural light
- Toilettes incluses dans le bail
- Open plan
- Translucent roof panels
Internally, the units are fitted out to suit varying occupier requirements; however the standard shell unit typically comprises an open plan warehouse space with male and female toilets, one of which is DDA compliant. All units have translucent roof panels which provide a good level of natural light, supplemented by fluorescent light strips. Unit 4 offers a space of 1044 SF at a rent of £8.50 per SF. It is currently under offer. Unit 3 is available with a total available space of 562 SF at a rent of £9 per SF
- Classe d’utilisation: Classe 5
- Conforme à la DDA (loi sur la discrimination à l’égard des personnes handicapées)
- Natural light
- Toilettes incluses dans le bail
- Open plan
- Translucent roof panels
| Espace | Surface | Durée | Loyer | Type de bien | État | Disponible |
| RDC – 2 | 194 m² | Négociable | 103,59 € /m²/an 8,63 € /m²/mois 20 123 € /an 1 677 € /mois | Industriel/Logistique | Construction achevée | Maintenant |
| RDC – 3 | 194 m² | Négociable | 113,01 € /m²/an 9,42 € /m²/mois 21 953 € /an 1 829 € /mois | Industriel/Logistique | Construction achevée | Maintenant |
| RDC – 4 | 97 m² | Négociable | 106,73 € /m²/an 8,89 € /m²/mois 10 352 € /an 862,64 € /mois | Industriel/Logistique | Construction achevée | En attente |
RDC – 2
| Surface |
| 194 m² |
| Durée |
| Négociable |
| Loyer |
| 103,59 € /m²/an 8,63 € /m²/mois 20 123 € /an 1 677 € /mois |
| Type de bien |
| Industriel/Logistique |
| État |
| Construction achevée |
| Disponible |
| Maintenant |
RDC – 3
| Surface |
| 194 m² |
| Durée |
| Négociable |
| Loyer |
| 113,01 € /m²/an 9,42 € /m²/mois 21 953 € /an 1 829 € /mois |
| Type de bien |
| Industriel/Logistique |
| État |
| Construction achevée |
| Disponible |
| Maintenant |
RDC – 4
| Surface |
| 97 m² |
| Durée |
| Négociable |
| Loyer |
| 106,73 € /m²/an 8,89 € /m²/mois 10 352 € /an 862,64 € /mois |
| Type de bien |
| Industriel/Logistique |
| État |
| Construction achevée |
| Disponible |
| En attente |
RDC – 2
| Surface | 194 m² |
| Durée | Négociable |
| Loyer | 103,59 € /m²/an |
| Type de bien | Industriel/Logistique |
| État | Construction achevée |
| Disponible | Maintenant |
Internally, the units are fitted out to suit varying occupier requirements; however the standard shell unit typically comprises an open plan warehouse space with male and female toilets, one of which is DDA compliant. All units have translucent roof panels which provide a good level of natural light, supplemented by fluorescent light strips.
- Classe d’utilisation: Classe 5
- Toilettes incluses dans le bail
- Conforme à la DDA (loi sur la discrimination à l’égard des personnes handicapées)
- Plan ouvert
- Lumière naturelle
- Panneaux de toit translucides
RDC – 3
| Surface | 194 m² |
| Durée | Négociable |
| Loyer | 113,01 € /m²/an |
| Type de bien | Industriel/Logistique |
| État | Construction achevée |
| Disponible | Maintenant |
Internally, the units are fitted out to suit varying occupier requirements; however the standard shell unit typically comprises an open plan warehouse space with male and female toilets, one of which is DDA compliant. All units have translucent roof panels which provide a good level of natural light, supplemented by fluorescent light strips. Unit 3 is available with a total available space of 562 SF at a rent of £9 per SF
- Classe d’utilisation: Classe 5
- Toilettes incluses dans le bail
- Conforme à la DDA (loi sur la discrimination à l’égard des personnes handicapées)
- Open plan
- Natural light
- Translucent roof panels
RDC – 4
| Surface | 97 m² |
| Durée | Négociable |
| Loyer | 106,73 € /m²/an |
| Type de bien | Industriel/Logistique |
| État | Construction achevée |
| Disponible | En attente |
Internally, the units are fitted out to suit varying occupier requirements; however the standard shell unit typically comprises an open plan warehouse space with male and female toilets, one of which is DDA compliant. All units have translucent roof panels which provide a good level of natural light, supplemented by fluorescent light strips. Unit 4 offers a space of 1044 SF at a rent of £8.50 per SF. It is currently under offer. Unit 3 is available with a total available space of 562 SF at a rent of £9 per SF
- Classe d’utilisation: Classe 5
- Toilettes incluses dans le bail
- Conforme à la DDA (loi sur la discrimination à l’égard des personnes handicapées)
- Open plan
- Natural light
- Translucent roof panels
APERÇU DU BIEN
Le domaine comprend 22 unités industrielles modernes réparties sur trois terrasses. Les unités sont construites à ossature de portail en acier standard avec des sols en béton massif et des murs en briques ou en blocs. La zone industrielle de Tollcross est située au sud-est du centre-ville de Glasgow, juste à côté de la J2A de la M74.
FAITS SUR L’INSTALLATION ENTREPÔT
Présenté par

Block 1 | 15-25 Causewayside Cres
Hum, une erreur s’est produite lors de l’envoi de votre message. Veuillez réessayer.
Merci ! Votre message a été envoyé.


