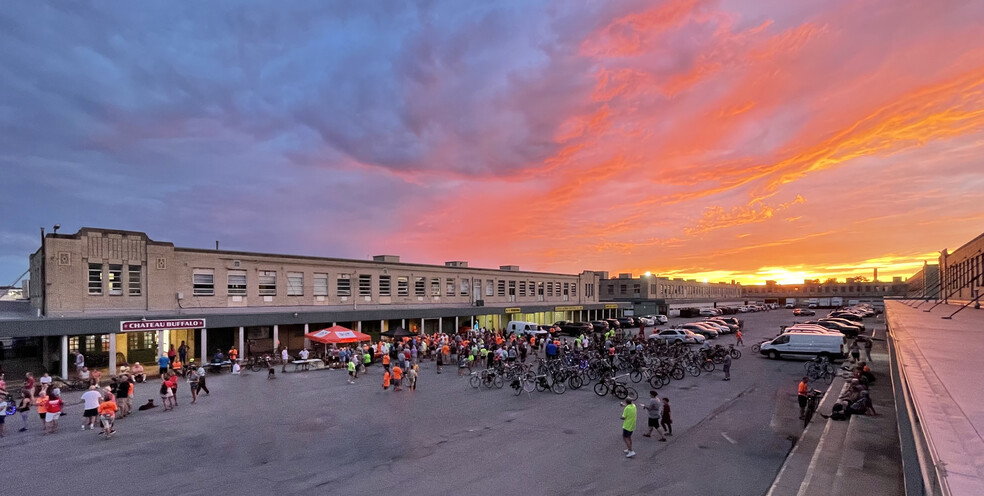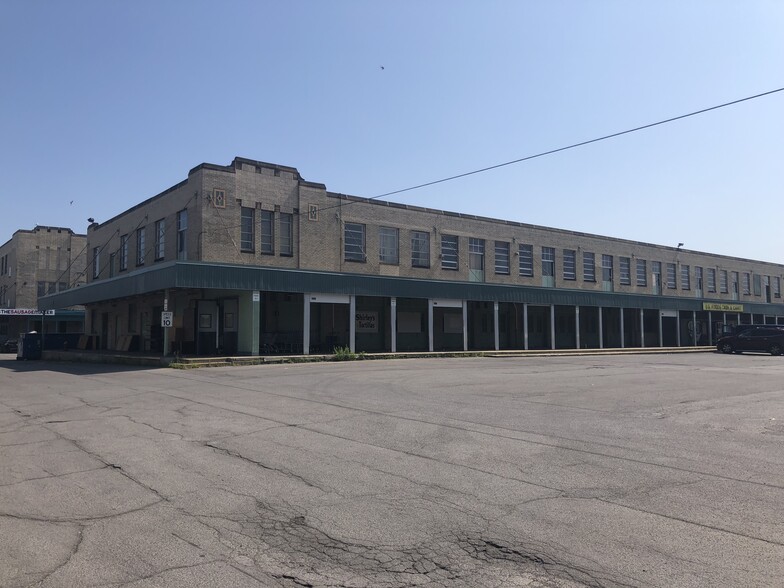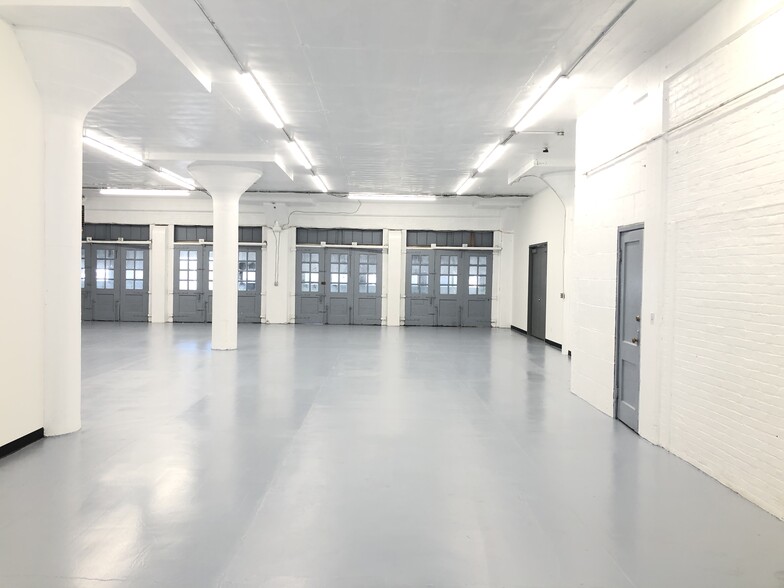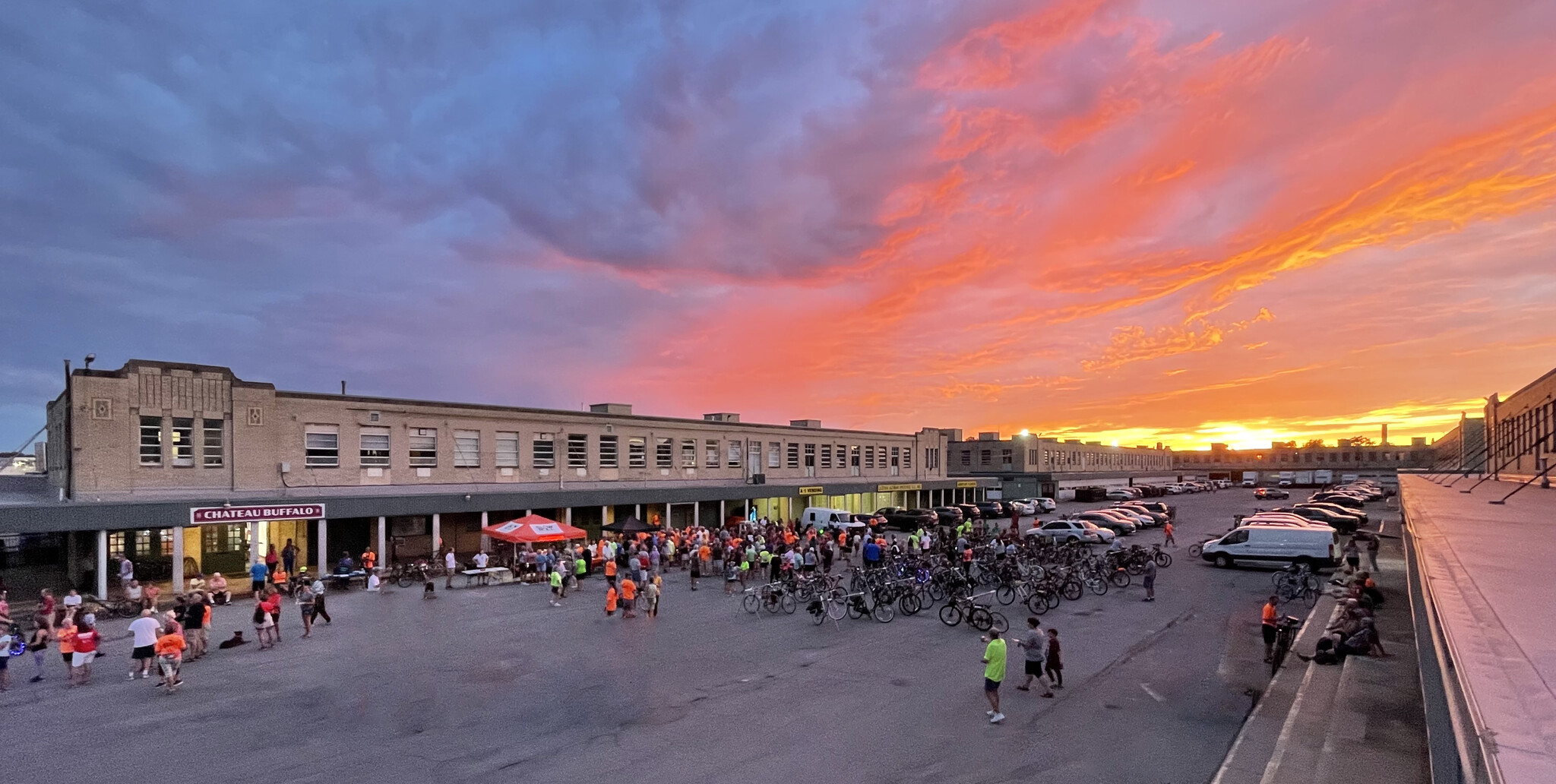
Cette fonctionnalité n’est pas disponible pour le moment.
Nous sommes désolés, mais la fonctionnalité à laquelle vous essayez d’accéder n’est pas disponible actuellement. Nous sommes au courant du problème et notre équipe travaille activement pour le résoudre.
Veuillez vérifier de nouveau dans quelques minutes. Veuillez nous excuser pour ce désagrément.
– L’équipe LoopNet
merci

Votre e-mail a été envoyé !
Niagara Frontier Food Terminal 1500 Clinton St 101 – 1 999 m² À louer Buffalo, NY 14206



Certaines informations ont été traduites automatiquement.
INFORMATIONS PRINCIPALES
- Bâtiments conçus pour la logistique
- Nombreuses places de parking
- Grandes fenêtres laissant entrer la lumière naturelle
CARACTÉRISTIQUES
TOUS LES ESPACES DISPONIBLES(6)
Afficher les loyers en
- ESPACE
- SURFACE
- DURÉE
- LOYER
- TYPE DE BIEN
- ÉTAT
- DISPONIBLE
Flex space perfect for retail, commercial, or production/industrial tenants. First floor has 12' ceilings. Includes access to 72 linear feet of 20' wide canopy-covered front dock. There are gas unit heaters in the space . Up to 6 off-grade loading docks doors. Landlord can provide amenities like racking and shelving. The Niagara Frontier Food Terminal seeks a tenant requiring a buildout that makes this space more suitable for a business with retail elements.
- Loyer annoncé plus part proportionnelle des services publics
- 6 Quais de chargement
- Hauts plafonds
- Comprend 14 m² d’espace de bureau dédié
- Toilettes privées
Shell space that includes 1600sqft on the main floor and 1600 sqft on the second floor. Additional basement storage available. Private freight elevator connects both floors. Private off-grade loading dock with 2 overhead doors included. The Niagara Frontier Food Terminal seeks to build out the space with bathrooms, HVAC, offices, and a finished retail area. Tenant should have a concept that includes some retail elements. Rent Rate includes basic buildout.
- Loyer annoncé plus part proportionnelle des services publics
- 2 Quais de chargement
Unit 169 is recently renovated with all new high efficiency fixtures, bathroom, office space, and furnace with exposed ductwork. A wall separates the back receiving area with loading dock from the new freshly upgraded front space. New bathroom for customers and second bathroom in the basement. 3-phase power available. The Niagara Frontier Food Terminal is seeking a food or beverage related businesses doing production, retail, or wholesale.
- Loyer annoncé plus part proportionnelle des services publics
- Espace en excellent état
- Système de chauffage central
- Comprend 9 m² d’espace de bureau dédié
- 1 Quai de chargement
Space is partially built out for use as a vehicle mechanic shop. The space has 16ft ceilings with a 14' overhead door leading into the main space. Two overhead doors lead to the inner shop space with closets and storage. The inner shop can be more efficiently heated from the outer space.
- Loyer annoncé plus part proportionnelle des services publics
- Espace nécessitant des rénovations
Second floor space - daylight industrial with large windows, exposed brick walls, and exposed wood ceilings. Accessible with freight elevator and stairwell. Off grade loading dock on shared ground floor space allows space for shipping/receiving through elevator. Landlord will install new utilities and HVAC.
- Loyer annoncé plus part proportionnelle des services publics
- Toilettes privées
- Plafond apparent
- 1 Quai de chargement
- Hauts plafonds
- Le loyer comprend les services publics, les services de l’immeuble et les frais immobiliers.
- Disposition open space
- 2 Bureaux privés
- Espace en excellent état
- Hauts plafonds
- Entièrement aménagé comme Bureau standard
- Convient pour 3 - 9 Personnes
- Plafonds finis: 3,05 m
- Ventilation et chauffage centraux
| Espace | Surface | Durée | Loyer | Type de bien | État | Disponible |
| 1er étage – 142-146 | 468 m² | 1-5 Ans | 62,14 € /m²/an 5,18 € /m²/mois 29 098 € /an 2 425 € /mois | Local d’activités | Construction partielle | 90 jours |
| 1er étage – 163 | 312 m² | 1-5 Ans | 114,35 € /m²/an 9,53 € /m²/mois 35 693 € /an 2 974 € /mois | Local d’activités | Espace brut | Maintenant |
| 1er étage – 169 | 156 m² | 1-5 Ans | 88,69 € /m²/an 7,39 € /m²/mois 13 843 € /an 1 154 € /mois | Local d’activités | Construction partielle | Maintenant |
| 1er étage – Garage shop | 650 m² | 1-5 Ans | 34,80 € /m²/an 2,90 € /m²/mois 22 632 € /an 1 886 € /mois | Local d’activités | Construction partielle | 60 jours |
| 2e étage – 140B | 312 m² | 1-5 Ans | 54,69 € /m²/an 4,56 € /m²/mois 17 071 € /an 1 423 € /mois | Local d’activités | Espace brut | 90 jours |
| 2e étage, bureau 203 | 101 m² | Négociable | 121,31 € /m²/an 10,11 € /m²/mois 12 194 € /an 1 016 € /mois | Bureau | Construction achevée | 30 jours |
1er étage – 142-146
| Surface |
| 468 m² |
| Durée |
| 1-5 Ans |
| Loyer |
| 62,14 € /m²/an 5,18 € /m²/mois 29 098 € /an 2 425 € /mois |
| Type de bien |
| Local d’activités |
| État |
| Construction partielle |
| Disponible |
| 90 jours |
1er étage – 163
| Surface |
| 312 m² |
| Durée |
| 1-5 Ans |
| Loyer |
| 114,35 € /m²/an 9,53 € /m²/mois 35 693 € /an 2 974 € /mois |
| Type de bien |
| Local d’activités |
| État |
| Espace brut |
| Disponible |
| Maintenant |
1er étage – 169
| Surface |
| 156 m² |
| Durée |
| 1-5 Ans |
| Loyer |
| 88,69 € /m²/an 7,39 € /m²/mois 13 843 € /an 1 154 € /mois |
| Type de bien |
| Local d’activités |
| État |
| Construction partielle |
| Disponible |
| Maintenant |
1er étage – Garage shop
| Surface |
| 650 m² |
| Durée |
| 1-5 Ans |
| Loyer |
| 34,80 € /m²/an 2,90 € /m²/mois 22 632 € /an 1 886 € /mois |
| Type de bien |
| Local d’activités |
| État |
| Construction partielle |
| Disponible |
| 60 jours |
2e étage – 140B
| Surface |
| 312 m² |
| Durée |
| 1-5 Ans |
| Loyer |
| 54,69 € /m²/an 4,56 € /m²/mois 17 071 € /an 1 423 € /mois |
| Type de bien |
| Local d’activités |
| État |
| Espace brut |
| Disponible |
| 90 jours |
2e étage, bureau 203
| Surface |
| 101 m² |
| Durée |
| Négociable |
| Loyer |
| 121,31 € /m²/an 10,11 € /m²/mois 12 194 € /an 1 016 € /mois |
| Type de bien |
| Bureau |
| État |
| Construction achevée |
| Disponible |
| 30 jours |
1er étage – 142-146
| Surface | 468 m² |
| Durée | 1-5 Ans |
| Loyer | 62,14 € /m²/an |
| Type de bien | Local d’activités |
| État | Construction partielle |
| Disponible | 90 jours |
Flex space perfect for retail, commercial, or production/industrial tenants. First floor has 12' ceilings. Includes access to 72 linear feet of 20' wide canopy-covered front dock. There are gas unit heaters in the space . Up to 6 off-grade loading docks doors. Landlord can provide amenities like racking and shelving. The Niagara Frontier Food Terminal seeks a tenant requiring a buildout that makes this space more suitable for a business with retail elements.
- Loyer annoncé plus part proportionnelle des services publics
- Comprend 14 m² d’espace de bureau dédié
- 6 Quais de chargement
- Toilettes privées
- Hauts plafonds
1er étage – 163
| Surface | 312 m² |
| Durée | 1-5 Ans |
| Loyer | 114,35 € /m²/an |
| Type de bien | Local d’activités |
| État | Espace brut |
| Disponible | Maintenant |
Shell space that includes 1600sqft on the main floor and 1600 sqft on the second floor. Additional basement storage available. Private freight elevator connects both floors. Private off-grade loading dock with 2 overhead doors included. The Niagara Frontier Food Terminal seeks to build out the space with bathrooms, HVAC, offices, and a finished retail area. Tenant should have a concept that includes some retail elements. Rent Rate includes basic buildout.
- Loyer annoncé plus part proportionnelle des services publics
- 2 Quais de chargement
1er étage – 169
| Surface | 156 m² |
| Durée | 1-5 Ans |
| Loyer | 88,69 € /m²/an |
| Type de bien | Local d’activités |
| État | Construction partielle |
| Disponible | Maintenant |
Unit 169 is recently renovated with all new high efficiency fixtures, bathroom, office space, and furnace with exposed ductwork. A wall separates the back receiving area with loading dock from the new freshly upgraded front space. New bathroom for customers and second bathroom in the basement. 3-phase power available. The Niagara Frontier Food Terminal is seeking a food or beverage related businesses doing production, retail, or wholesale.
- Loyer annoncé plus part proportionnelle des services publics
- Comprend 9 m² d’espace de bureau dédié
- Espace en excellent état
- 1 Quai de chargement
- Système de chauffage central
1er étage – Garage shop
| Surface | 650 m² |
| Durée | 1-5 Ans |
| Loyer | 34,80 € /m²/an |
| Type de bien | Local d’activités |
| État | Construction partielle |
| Disponible | 60 jours |
Space is partially built out for use as a vehicle mechanic shop. The space has 16ft ceilings with a 14' overhead door leading into the main space. Two overhead doors lead to the inner shop space with closets and storage. The inner shop can be more efficiently heated from the outer space.
- Loyer annoncé plus part proportionnelle des services publics
- Espace nécessitant des rénovations
2e étage – 140B
| Surface | 312 m² |
| Durée | 1-5 Ans |
| Loyer | 54,69 € /m²/an |
| Type de bien | Local d’activités |
| État | Espace brut |
| Disponible | 90 jours |
Second floor space - daylight industrial with large windows, exposed brick walls, and exposed wood ceilings. Accessible with freight elevator and stairwell. Off grade loading dock on shared ground floor space allows space for shipping/receiving through elevator. Landlord will install new utilities and HVAC.
- Loyer annoncé plus part proportionnelle des services publics
- 1 Quai de chargement
- Toilettes privées
- Hauts plafonds
- Plafond apparent
2e étage, bureau 203
| Surface | 101 m² |
| Durée | Négociable |
| Loyer | 121,31 € /m²/an |
| Type de bien | Bureau |
| État | Construction achevée |
| Disponible | 30 jours |
- Le loyer comprend les services publics, les services de l’immeuble et les frais immobiliers.
- Entièrement aménagé comme Bureau standard
- Disposition open space
- Convient pour 3 - 9 Personnes
- 2 Bureaux privés
- Plafonds finis: 3,05 m
- Espace en excellent état
- Ventilation et chauffage centraux
- Hauts plafonds
APERÇU DU BIEN
Le Niagara Frontier Food Terminal loue des locaux dans ses bâtiments historiques à des locataires commerciaux, commerciaux, industriels et à des artistes. Nos bâtiments, conçus pour la réception et la vente de nourriture par train et par camion, se prêtent bien à la plupart des locataires. Les hauts plafonds, les monte-charges et les quais de chargement à l'arrière et à l'avant peuvent être utilisés de nombreuses façons. Le complexe de bâtiments est construit autour d'une place avec de nombreux parkings pour les clients ou les employés et se trouve à quelques minutes de l'Interstate 190. Le terminal alimentaire Niagara Frontier offre un espace au rez-de-chaussée aux producteurs de produits alimentaires et de boissons, aux fournisseurs de produits culinaires spécialisés, aux épiceries, aux grossistes de produits alimentaires, aux détaillants d'aliments ethniques et aux entreprises similaires. Nos espaces du deuxième étage sont en train d'être transformés en studios d'art et en espaces industriels pour les entreprises créatives et les artistes.
INFORMATIONS SUR L’IMMEUBLE
Présenté par
Niagara Frontier Food Terminals Inc
Niagara Frontier Food Terminal | 1500 Clinton St
Hum, une erreur s’est produite lors de l’envoi de votre message. Veuillez réessayer.
Merci ! Votre message a été envoyé.

















