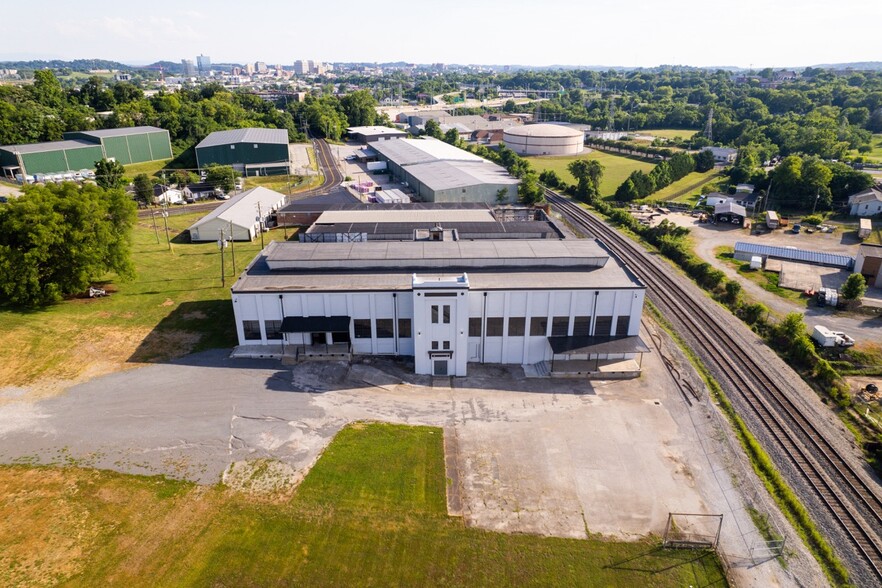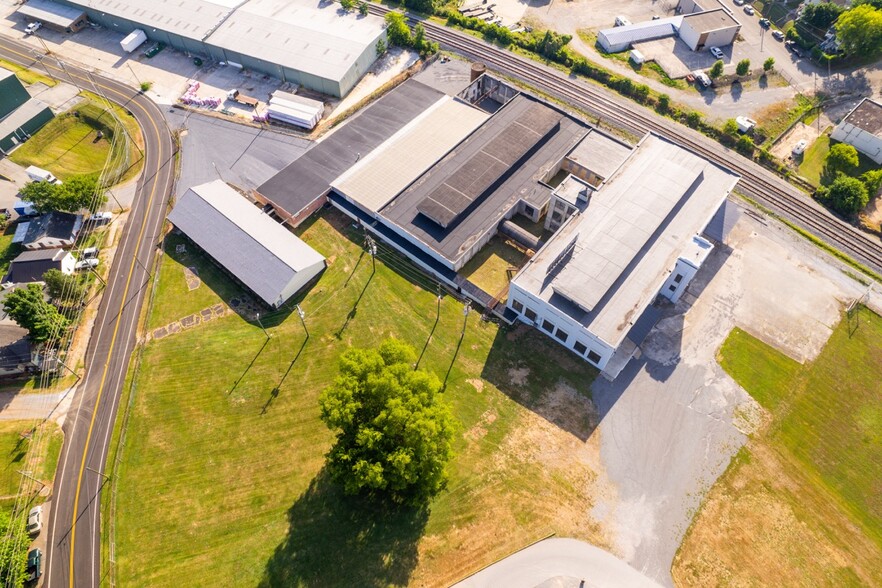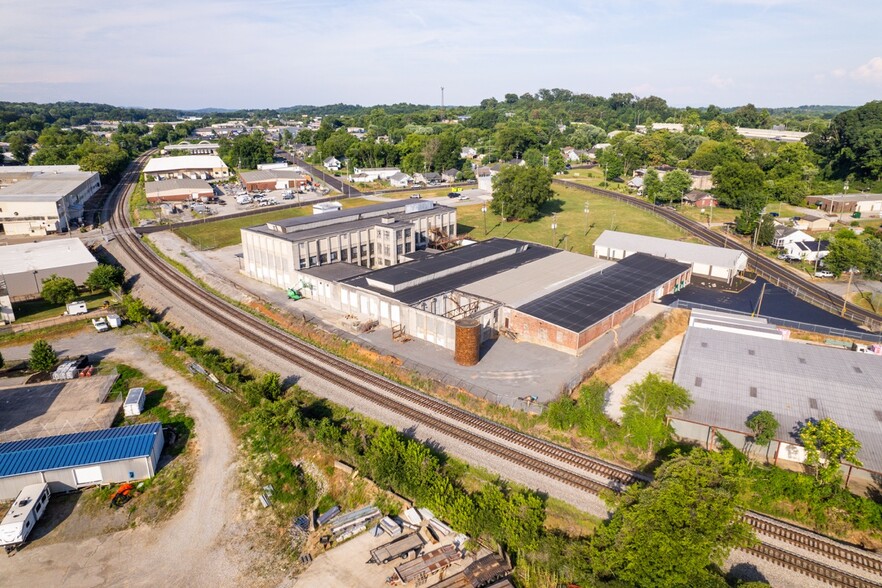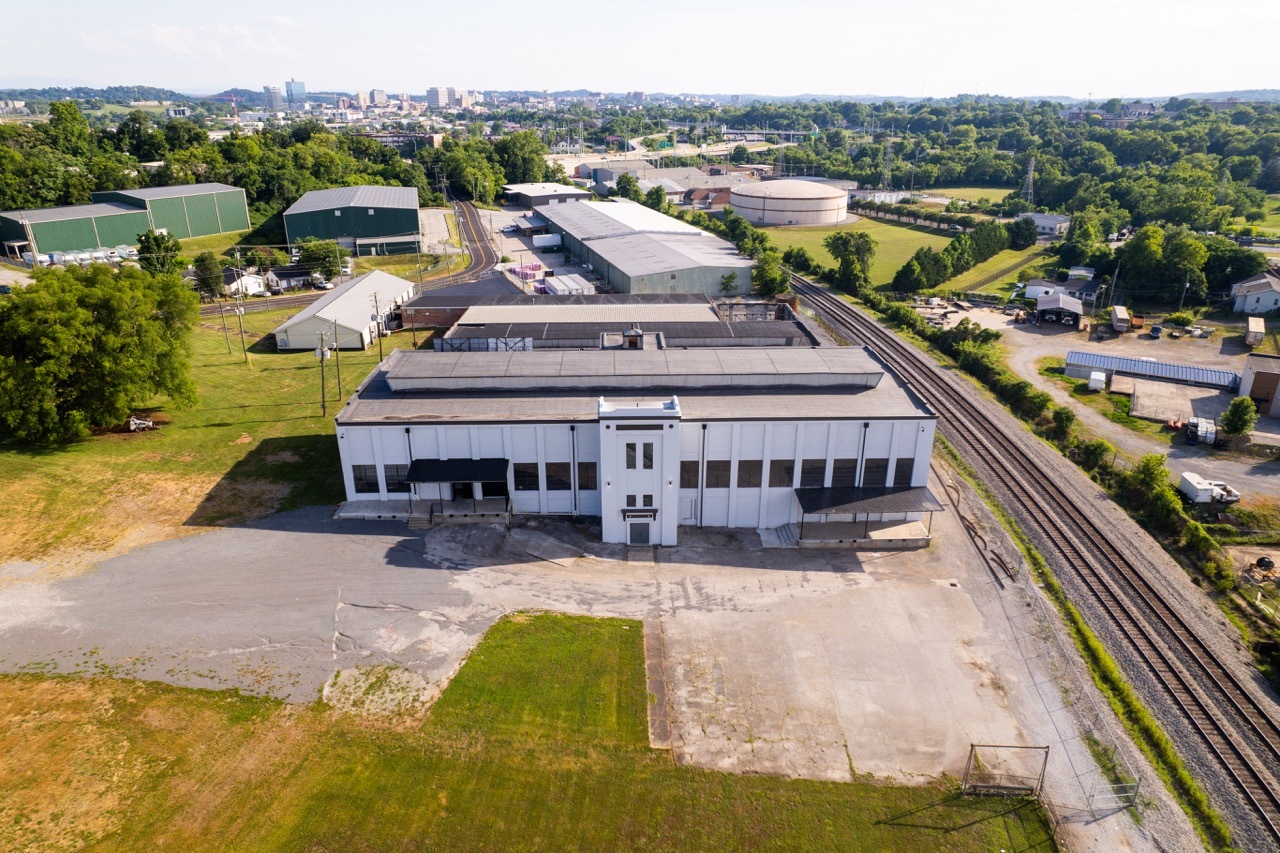
Cette fonctionnalité n’est pas disponible pour le moment.
Nous sommes désolés, mais la fonctionnalité à laquelle vous essayez d’accéder n’est pas disponible actuellement. Nous sommes au courant du problème et notre équipe travaille activement pour le résoudre.
Veuillez vérifier de nouveau dans quelques minutes. Veuillez nous excuser pour ce désagrément.
– L’équipe LoopNet
merci

Votre e-mail a été envoyé !
1507 9th Ave Industriel/Logistique 2 218 – 8 207 m² À louer Knoxville, TN 37917



Certaines informations ont été traduites automatiquement.
CARACTÉRISTIQUES
TOUS LES ESPACES DISPONIBLES(3)
Afficher les loyers en
- ESPACE
- SURFACE
- DURÉE
- LOYER
- TYPE DE BIEN
- ÉTAT
- DISPONIBLE
This industrial/warehouse property is conveniently located in Downtown Knoxville, near the corner of Mitchell Street and Ninth Avenue, with easy access to I-40 via Exits 389 and 390. The property features three connected warehouse buildings with a total of approximately 91,217 square feet and three additional acres for expansion or development. The first building has 49,389 square feet across three floors, including office space on the first and second floors. It has 10 to 14-foot ceilings, two dock-high doors. It is equipped with a 6" slab, 3-phase power, and a sprinkler system. Recent upgrades include a new roof, windows, LED lighting, office buildout, loading docks, and painting. The second building offers 18,032 square feet of clear span warehouse space with 18-foot eave heights and 1,000 square feet square feet of office space. It has a 10' x 10' loading dock, a 6" slab, and a small office. The third building includes 23,877 square feet across three sections. The space has its own gated access off Mitchell Street with three dock high doors and one drive in bay. The is a 6,477 square foot space with its own main entrance used for showroom or office space. The property benefits from "I-G" zoning, suitable for various industrial uses, and includes both wet and dry sprinkler systems and three sets of 3-phase power. Recent enhancements include new vinyl siding, new paint, and a new TPO roof, new LED lighting and more.
- Le loyer ne comprend pas les services publics, les frais immobiliers ou les services de l’immeuble.
- Peut être combiné avec un ou plusieurs espaces supplémentaires jusqu’à 8 207 m² d’espace adjacent
- Entreposage sécurisé
- 1 Accès plain-pied
- 3 Quais de chargement
- Détecteur de fumée
This industrial/warehouse property is conveniently located in Downtown Knoxville, near the corner of Mitchell Street and Ninth Avenue, with easy access to I-40 via Exits 389 and 390. The property features three connected warehouse buildings with a total of approximately 91,217 square feet and three additional acres for expansion or development. The first building has 49,389 square feet across three floors, including office space on the first and second floors. It has 10 to 14-foot ceilings, two dock-high doors. It is equipped with a 6" slab, 3-phase power, and a sprinkler system. Recent upgrades include a new roof, windows, LED lighting, office buildout, loading docks, and painting. The second building offers 18,032 square feet of clear span warehouse space with 18-foot eave heights and 1,000 square feet square feet of office space. It has a 10' x 10' loading dock, a 6" slab, and a small office. The third building includes 23,877 square feet across three sections. The space has its own gated access off Mitchell Street with three dock high doors and one drive in bay. The is a 6,477 square foot space with its own main entrance used for showroom or office space. The property benefits from "I-G" zoning, suitable for various industrial uses, and includes both wet and dry sprinkler systems and three sets of 3-phase power. Recent enhancements include new vinyl siding, new paint, and a new TPO roof, new LED lighting and more.
- Le loyer ne comprend pas les services publics, les frais immobiliers ou les services de l’immeuble.
- Peut être combiné avec un ou plusieurs espaces supplémentaires jusqu’à 8 207 m² d’espace adjacent
This industrial/warehouse property is conveniently located in Downtown Knoxville, near the corner of Mitchell Street and Ninth Avenue, with easy access to I-40 via Exits 389 and 390. The property features three connected warehouse buildings with a total of approximately 91,217 square feet and three additional acres for expansion or development. The first building has 49,389 square feet across three floors, including office space on the first and second floors. It has 10 to 14-foot ceilings, two dock-high doors. It is equipped with a 6" slab, 3-phase power, and a sprinkler system. Recent upgrades include a new roof, windows, LED lighting, office buildout, loading docks, and painting. The second building offers 18,032 square feet of clear span warehouse space with 18-foot eave heights and 1,000 square feet square feet of office space. It has a 10' x 10' loading dock, a 6" slab, and a small office. The third building includes 23,877 square feet across three sections. The space has its own gated access off Mitchell Street with three dock high doors and one drive in bay. The is a 6,477 square foot space with its own main entrance used for showroom or office space. The property benefits from "I-G" zoning, suitable for various industrial uses, and includes both wet and dry sprinkler systems and three sets of 3-phase power. Recent enhancements include new vinyl siding, new paint, and a new TPO roof, new LED lighting and more.
- Le loyer ne comprend pas les services publics, les frais immobiliers ou les services de l’immeuble.
- Peut être combiné avec un ou plusieurs espaces supplémentaires jusqu’à 8 207 m² d’espace adjacent
| Espace | Surface | Durée | Loyer | Type de bien | État | Disponible |
| 1er étage | 2 218 – 2 736 m² | 3-10 Ans | 66,25 € /m²/an 5,52 € /m²/mois 181 237 € /an 15 103 € /mois | Industriel/Logistique | Construction achevée | 30 jours |
| 2e étage | 2 218 – 2 736 m² | 3-10 Ans | 66,25 € /m²/an 5,52 € /m²/mois 181 237 € /an 15 103 € /mois | Industriel/Logistique | Construction achevée | 30 jours |
| 3e étage | 2 218 – 2 736 m² | 3-10 Ans | 66,25 € /m²/an 5,52 € /m²/mois 181 237 € /an 15 103 € /mois | Industriel/Logistique | Construction achevée | 30 jours |
1er étage
| Surface |
| 2 218 – 2 736 m² |
| Durée |
| 3-10 Ans |
| Loyer |
| 66,25 € /m²/an 5,52 € /m²/mois 181 237 € /an 15 103 € /mois |
| Type de bien |
| Industriel/Logistique |
| État |
| Construction achevée |
| Disponible |
| 30 jours |
2e étage
| Surface |
| 2 218 – 2 736 m² |
| Durée |
| 3-10 Ans |
| Loyer |
| 66,25 € /m²/an 5,52 € /m²/mois 181 237 € /an 15 103 € /mois |
| Type de bien |
| Industriel/Logistique |
| État |
| Construction achevée |
| Disponible |
| 30 jours |
3e étage
| Surface |
| 2 218 – 2 736 m² |
| Durée |
| 3-10 Ans |
| Loyer |
| 66,25 € /m²/an 5,52 € /m²/mois 181 237 € /an 15 103 € /mois |
| Type de bien |
| Industriel/Logistique |
| État |
| Construction achevée |
| Disponible |
| 30 jours |
1er étage
| Surface | 2 218 – 2 736 m² |
| Durée | 3-10 Ans |
| Loyer | 66,25 € /m²/an |
| Type de bien | Industriel/Logistique |
| État | Construction achevée |
| Disponible | 30 jours |
This industrial/warehouse property is conveniently located in Downtown Knoxville, near the corner of Mitchell Street and Ninth Avenue, with easy access to I-40 via Exits 389 and 390. The property features three connected warehouse buildings with a total of approximately 91,217 square feet and three additional acres for expansion or development. The first building has 49,389 square feet across three floors, including office space on the first and second floors. It has 10 to 14-foot ceilings, two dock-high doors. It is equipped with a 6" slab, 3-phase power, and a sprinkler system. Recent upgrades include a new roof, windows, LED lighting, office buildout, loading docks, and painting. The second building offers 18,032 square feet of clear span warehouse space with 18-foot eave heights and 1,000 square feet square feet of office space. It has a 10' x 10' loading dock, a 6" slab, and a small office. The third building includes 23,877 square feet across three sections. The space has its own gated access off Mitchell Street with three dock high doors and one drive in bay. The is a 6,477 square foot space with its own main entrance used for showroom or office space. The property benefits from "I-G" zoning, suitable for various industrial uses, and includes both wet and dry sprinkler systems and three sets of 3-phase power. Recent enhancements include new vinyl siding, new paint, and a new TPO roof, new LED lighting and more.
- Le loyer ne comprend pas les services publics, les frais immobiliers ou les services de l’immeuble.
- 1 Accès plain-pied
- Peut être combiné avec un ou plusieurs espaces supplémentaires jusqu’à 8 207 m² d’espace adjacent
- 3 Quais de chargement
- Entreposage sécurisé
- Détecteur de fumée
2e étage
| Surface | 2 218 – 2 736 m² |
| Durée | 3-10 Ans |
| Loyer | 66,25 € /m²/an |
| Type de bien | Industriel/Logistique |
| État | Construction achevée |
| Disponible | 30 jours |
This industrial/warehouse property is conveniently located in Downtown Knoxville, near the corner of Mitchell Street and Ninth Avenue, with easy access to I-40 via Exits 389 and 390. The property features three connected warehouse buildings with a total of approximately 91,217 square feet and three additional acres for expansion or development. The first building has 49,389 square feet across three floors, including office space on the first and second floors. It has 10 to 14-foot ceilings, two dock-high doors. It is equipped with a 6" slab, 3-phase power, and a sprinkler system. Recent upgrades include a new roof, windows, LED lighting, office buildout, loading docks, and painting. The second building offers 18,032 square feet of clear span warehouse space with 18-foot eave heights and 1,000 square feet square feet of office space. It has a 10' x 10' loading dock, a 6" slab, and a small office. The third building includes 23,877 square feet across three sections. The space has its own gated access off Mitchell Street with three dock high doors and one drive in bay. The is a 6,477 square foot space with its own main entrance used for showroom or office space. The property benefits from "I-G" zoning, suitable for various industrial uses, and includes both wet and dry sprinkler systems and three sets of 3-phase power. Recent enhancements include new vinyl siding, new paint, and a new TPO roof, new LED lighting and more.
- Le loyer ne comprend pas les services publics, les frais immobiliers ou les services de l’immeuble.
- Peut être combiné avec un ou plusieurs espaces supplémentaires jusqu’à 8 207 m² d’espace adjacent
3e étage
| Surface | 2 218 – 2 736 m² |
| Durée | 3-10 Ans |
| Loyer | 66,25 € /m²/an |
| Type de bien | Industriel/Logistique |
| État | Construction achevée |
| Disponible | 30 jours |
This industrial/warehouse property is conveniently located in Downtown Knoxville, near the corner of Mitchell Street and Ninth Avenue, with easy access to I-40 via Exits 389 and 390. The property features three connected warehouse buildings with a total of approximately 91,217 square feet and three additional acres for expansion or development. The first building has 49,389 square feet across three floors, including office space on the first and second floors. It has 10 to 14-foot ceilings, two dock-high doors. It is equipped with a 6" slab, 3-phase power, and a sprinkler system. Recent upgrades include a new roof, windows, LED lighting, office buildout, loading docks, and painting. The second building offers 18,032 square feet of clear span warehouse space with 18-foot eave heights and 1,000 square feet square feet of office space. It has a 10' x 10' loading dock, a 6" slab, and a small office. The third building includes 23,877 square feet across three sections. The space has its own gated access off Mitchell Street with three dock high doors and one drive in bay. The is a 6,477 square foot space with its own main entrance used for showroom or office space. The property benefits from "I-G" zoning, suitable for various industrial uses, and includes both wet and dry sprinkler systems and three sets of 3-phase power. Recent enhancements include new vinyl siding, new paint, and a new TPO roof, new LED lighting and more.
- Le loyer ne comprend pas les services publics, les frais immobiliers ou les services de l’immeuble.
- Peut être combiné avec un ou plusieurs espaces supplémentaires jusqu’à 8 207 m² d’espace adjacent
APERÇU DU BIEN
Cet établissement industriel/entrepôt est idéalement situé dans le centre-ville de Knoxville, près de l'angle de Mitchell Street et de la Ninth Avenue, avec un accès facile à l'I-40 via les sorties 389 et 390. La propriété comprend trois entrepôts connectés d'une superficie totale d'environ 91 217 pieds carrés et trois acres supplémentaires pour l'agrandissement ou le développement. Le premier bâtiment a une superficie de 49 389 pieds carrés répartis sur trois étages, y compris des bureaux aux premier et deuxième étages. Il possède des plafonds de 10 à 14 pieds et deux portes à hauteur de quai. Il est équipé d'une dalle de 6 pouces, d'une alimentation triphasée et d'un système de gicleurs. Les améliorations récentes comprennent un nouveau toit, des fenêtres, un éclairage LED, la construction de bureaux, des quais de chargement et de la peinture. Le deuxième bâtiment offre 18 032 pieds carrés d'espace d'entrepôt à portée libre avec une hauteur de toit de 18 pieds et des bureaux de 1 000 pieds carrés. Il possède un quai de chargement de 10 pieds x 10 pieds, une dalle de 6 pouces et un petit bureau. Le troisième bâtiment comprend 23 877 pieds carrés répartis en trois sections. L'espace possède son propre accès fermé à la rue Mitchell avec trois portes hautes sur le quai et une entrée dans la baie. Il s'agit d'un espace de 6 477 pieds carrés avec sa propre entrée principale utilisée pour la salle d'exposition ou les bureaux. La propriété bénéficie d'un zonage « I-G », adapté à diverses utilisations industrielles, et comprend à la fois des systèmes de gicleurs humides et secs et trois ensembles d'alimentation triphasée. Les améliorations récentes incluent un nouveau revêtement en vinyle, une nouvelle peinture, un nouveau toit en TPO, un nouvel éclairage LED et plus encore.
FAITS SUR L’INSTALLATION MANUFACTURE
Présenté par

1507 9th Ave
Hum, une erreur s’est produite lors de l’envoi de votre message. Veuillez réessayer.
Merci ! Votre message a été envoyé.




