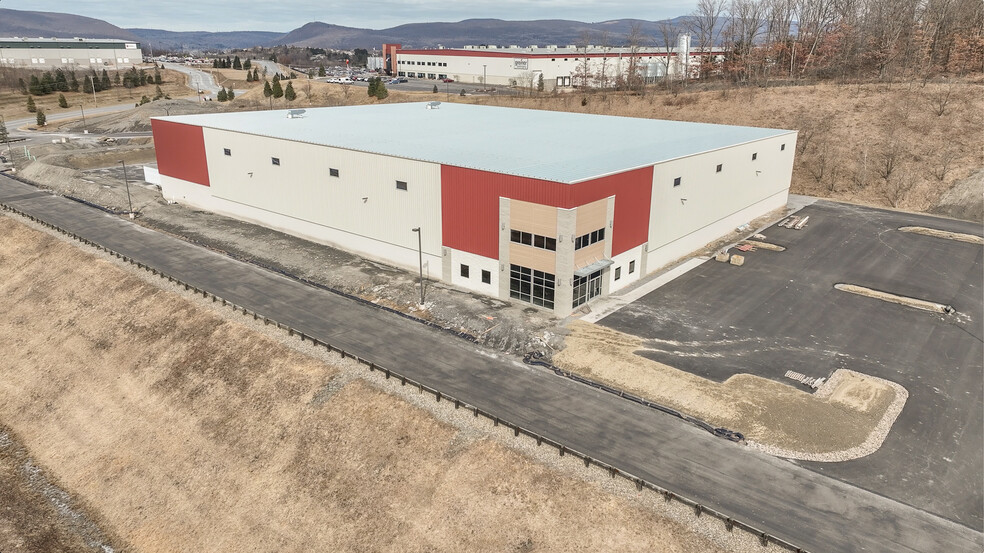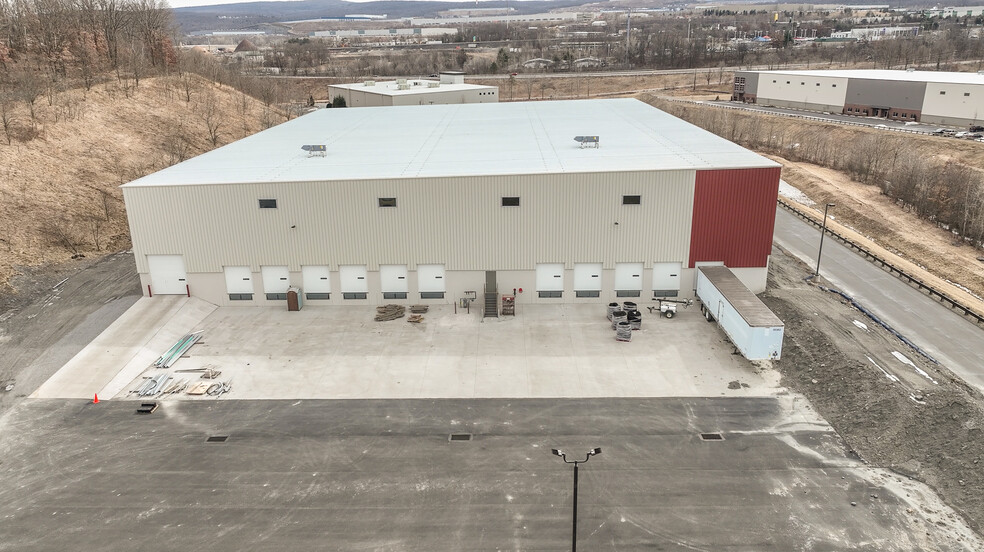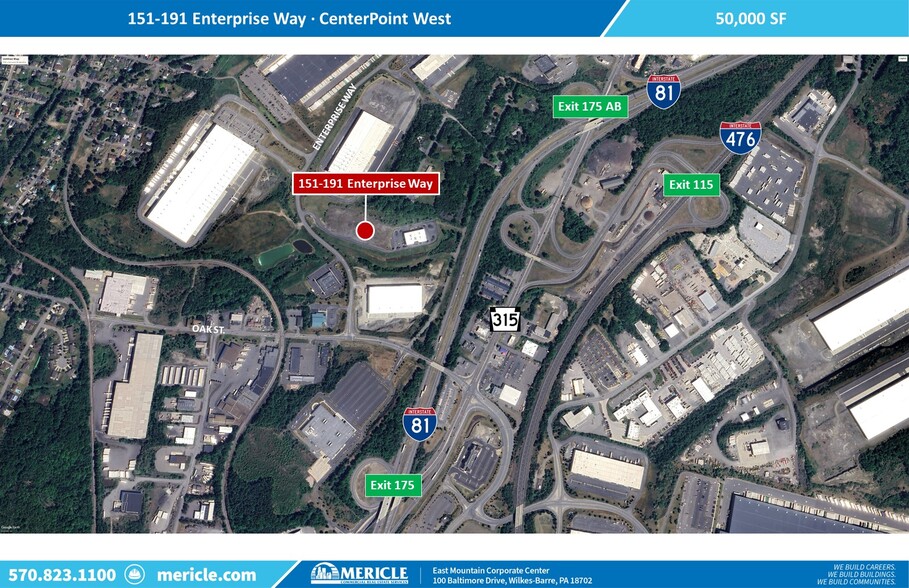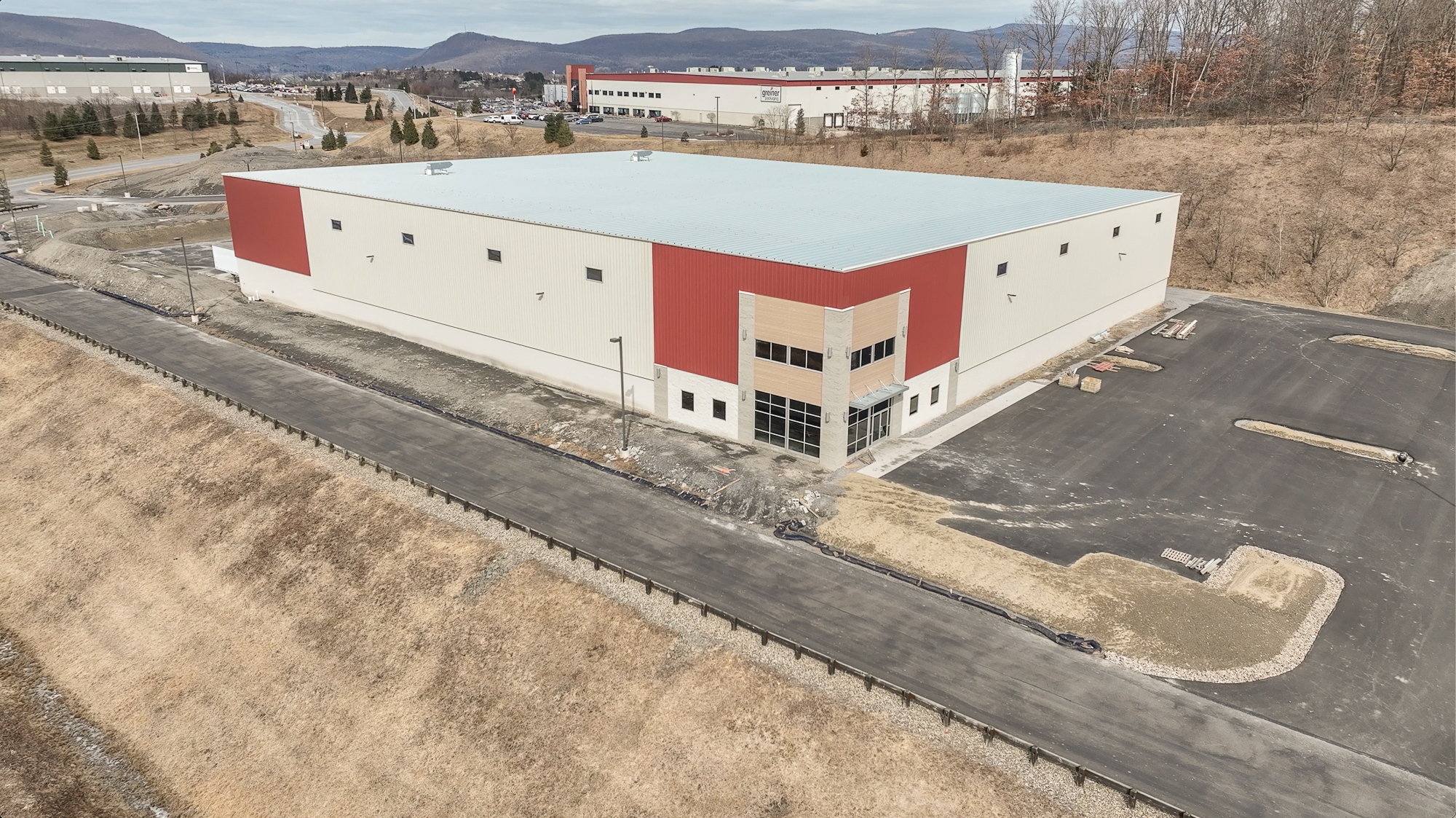
Cette fonctionnalité n’est pas disponible pour le moment.
Nous sommes désolés, mais la fonctionnalité à laquelle vous essayez d’accéder n’est pas disponible actuellement. Nous sommes au courant du problème et notre équipe travaille activement pour le résoudre.
Veuillez vérifier de nouveau dans quelques minutes. Veuillez nous excuser pour ce désagrément.
– L’équipe LoopNet
merci

Votre e-mail a été envoyé !
NEW 50,000 SF Ind. Bldg. at I-81/I-476 151-191 Enterprise Way Industriel/Logistique 4 645 m² Immeuble 4 étoiles À louer Pittston Township, PA 18640



Certaines informations ont été traduites automatiquement.
INFORMATIONS PRINCIPALES
- Situé à 1,5 km de l'I-81
- Hauteur libre structurale moyenne de 33 pieds 6 pouces
- Feu ESFR, éclairage LED, chauffage au gaz naturel économe en énergie
- Zone LERTA - Réduction de 100 % de la taxe foncière sur 10 ans sur les améliorations
- 11 portes de chargement ; une entrée
- Fibre disponible
CARACTÉRISTIQUES
TOUS LES ESPACE DISPONIBLES(1)
Afficher les loyers en
- ESPACE
- SURFACE
- DURÉE
- LOYER
- TYPE DE BIEN
- ÉTAT
- DISPONIBLE
SITE IMPROVEMENTS Site contains approximately 9.00 acres On-site parking for approximately fifty-seven (57) vehicles 8" thick x 60' deep, reinforced concrete dock apron at loading dock with an approximate 130' total loading court depth Asphalt paving, including heavy duty pave at truck areas and light duty pave in vehicle parking areas Professionally prepared and maintained landscaping Building shall be 50,000 square feet Building dimensions shall be 250'-0" (width) x 200'-0" (length) 50'-0" x 50'-0" bay spacing 6" thick concrete floor slab, reinforced with welded steel mats. Floor shall be treated with SpecChem siliconate sealer / densifier and E-Cure curing compound Exterior wall system consisting of architectural masonry, aluminum/glazing entrance systems and metal wall panels with insulation Average structural clear height of approximately 33'-6" Butler Manufacturing, MR-24 standing seam roof The building shall be provided with 3'-0" high x 6'-0" wide clerestory windows The building shall be provided with eleven (11) 9'-0" x 10'-0" vertical lift dock doors with vision kits by Haas Door or equal with 40,000 LB capacity mechanical levelers with bumpers by Rite-Hite or equal The building shall be provided with one (1) 12'-0" x 14'-0" vertical lift drive-in door by Haas Door or equal and reinforced concrete ramp UTILITIES AND BUILDING SYSTEMS The warehouse heating system shall consist of energy efficient, roof mounted Cambridge direct-fire units Electrical power available up to multiples of 4,000 amps Warehouse lighting shall consist of energy efficient LED fixtures Fire Protection System shall consist of an Early Suppression Fast Response (ESFR) wet pipe sprinkler system Provisions for domestic water and natural gas shall be provided
- Le loyer ne comprend pas les services publics, les frais immobiliers ou les services de l’immeuble.
- 11 Quais de chargement
- Hauteur de plafond moyenne de 33 pieds 6 pouces
- Accès immédiat à l'autoroute
- Terrain pour camions de 130 pieds
- 1 Accès plain-pied
- Convient pour 112 - 359 Personnes
- 11 portes de chargement ; une entrée
- Protection incendie ESFR, éclairage LED
- Zone d'abattement fiscal LERTA.
| Espace | Surface | Durée | Loyer | Type de bien | État | Disponible |
| 1er étage | 4 645 m² | Négociable | Sur demande Sur demande Sur demande Sur demande | Industriel/Logistique | - | 01/05/2025 |
1er étage
| Surface |
| 4 645 m² |
| Durée |
| Négociable |
| Loyer |
| Sur demande Sur demande Sur demande Sur demande |
| Type de bien |
| Industriel/Logistique |
| État |
| - |
| Disponible |
| 01/05/2025 |
1er étage
| Surface | 4 645 m² |
| Durée | Négociable |
| Loyer | Sur demande |
| Type de bien | Industriel/Logistique |
| État | - |
| Disponible | 01/05/2025 |
SITE IMPROVEMENTS Site contains approximately 9.00 acres On-site parking for approximately fifty-seven (57) vehicles 8" thick x 60' deep, reinforced concrete dock apron at loading dock with an approximate 130' total loading court depth Asphalt paving, including heavy duty pave at truck areas and light duty pave in vehicle parking areas Professionally prepared and maintained landscaping Building shall be 50,000 square feet Building dimensions shall be 250'-0" (width) x 200'-0" (length) 50'-0" x 50'-0" bay spacing 6" thick concrete floor slab, reinforced with welded steel mats. Floor shall be treated with SpecChem siliconate sealer / densifier and E-Cure curing compound Exterior wall system consisting of architectural masonry, aluminum/glazing entrance systems and metal wall panels with insulation Average structural clear height of approximately 33'-6" Butler Manufacturing, MR-24 standing seam roof The building shall be provided with 3'-0" high x 6'-0" wide clerestory windows The building shall be provided with eleven (11) 9'-0" x 10'-0" vertical lift dock doors with vision kits by Haas Door or equal with 40,000 LB capacity mechanical levelers with bumpers by Rite-Hite or equal The building shall be provided with one (1) 12'-0" x 14'-0" vertical lift drive-in door by Haas Door or equal and reinforced concrete ramp UTILITIES AND BUILDING SYSTEMS The warehouse heating system shall consist of energy efficient, roof mounted Cambridge direct-fire units Electrical power available up to multiples of 4,000 amps Warehouse lighting shall consist of energy efficient LED fixtures Fire Protection System shall consist of an Early Suppression Fast Response (ESFR) wet pipe sprinkler system Provisions for domestic water and natural gas shall be provided
- Le loyer ne comprend pas les services publics, les frais immobiliers ou les services de l’immeuble.
- 1 Accès plain-pied
- 11 Quais de chargement
- Convient pour 112 - 359 Personnes
- Hauteur de plafond moyenne de 33 pieds 6 pouces
- 11 portes de chargement ; une entrée
- Accès immédiat à l'autoroute
- Protection incendie ESFR, éclairage LED
- Terrain pour camions de 130 pieds
- Zone d'abattement fiscal LERTA.
APERÇU DU BIEN
Bâtiment industriel de 50 000 pieds carrés en construction. Le site se trouve à seulement 1,5 km de l'I-81 et de l'I-476 et est situé dans une zone LERTA. Les taxes foncières sur les améliorations seront réduites de 100 % pendant 10 ans. Caractéristiques principales : 11 portes de chargement, entrée à accès unique, hauteur libre structurale moyenne de 33 pieds 6 pouces, protection incendie ESFR, fenêtres à claire-voie, aire de stationnement pour camions de 130 pieds, gaz naturel écoénergétique et éclairage LED. Mericle Commercial Real Estate Services est très fière d'être un développeur de longue date de Butler Buildings®. En tant que Butler Builder®, nous faisons partie d'un réseau de professionnels du bâtiment qui se consacrent à vous fournir la construction la mieux adaptée à vos besoins. Pour plus d'informations sur les avantages de Butler, rendez-vous sur butlermfg.com.
FAITS SUR L’INSTALLATION ENTREPÔT
Présenté par

NEW 50,000 SF Ind. Bldg. at I-81/I-476 | 151-191 Enterprise Way
Hum, une erreur s’est produite lors de l’envoi de votre message. Veuillez réessayer.
Merci ! Votre message a été envoyé.








