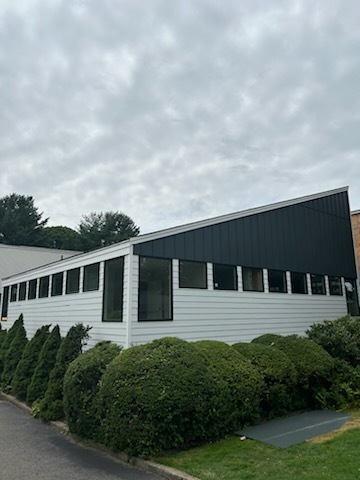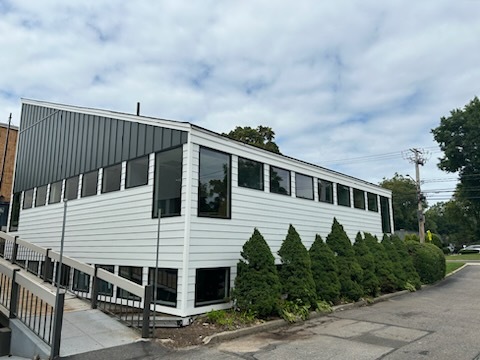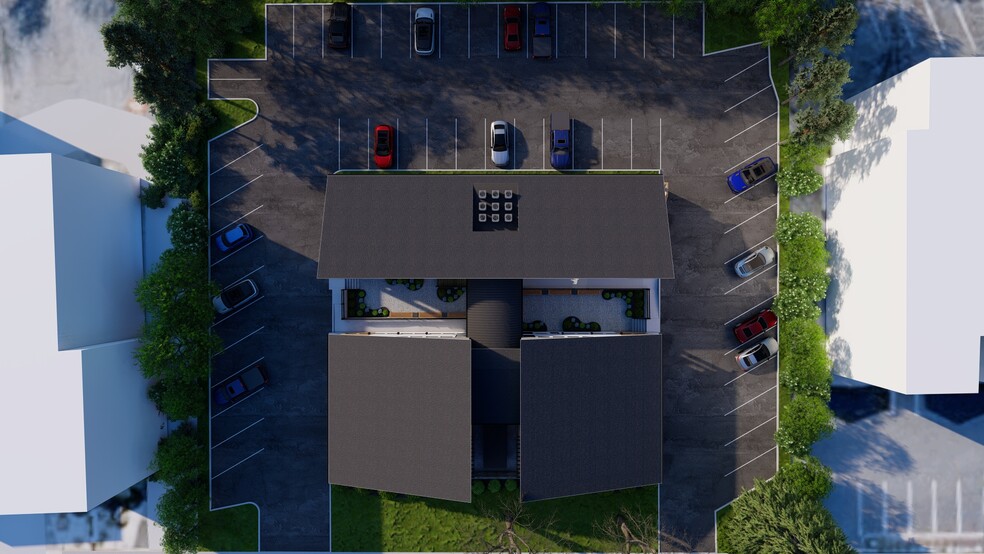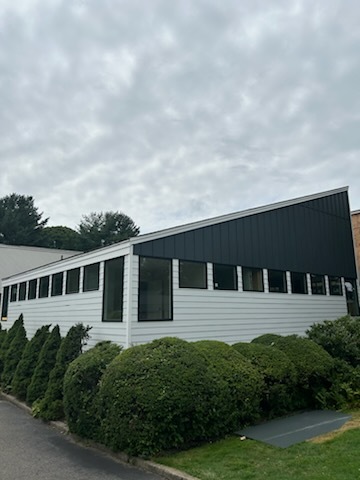
Cette fonctionnalité n’est pas disponible pour le moment.
Nous sommes désolés, mais la fonctionnalité à laquelle vous essayez d’accéder n’est pas disponible actuellement. Nous sommes au courant du problème et notre équipe travaille activement pour le résoudre.
Veuillez vérifier de nouveau dans quelques minutes. Veuillez nous excuser pour ce désagrément.
– L’équipe LoopNet
merci

Votre e-mail a été envoyé !
South Building 152 E Main St Bureaux/Médical 82 – 639 m² À louer Huntington, NY 11743



Certaines informations ont été traduites automatiquement.
INFORMATIONS PRINCIPALES
- Appelez ou envoyez un texto à Jamie au (516) 702-8904 pour plus d'informations dès aujourd'hui !
TOUS LES ESPACES DISPONIBLES(4)
Afficher les loyers en
- ESPACE
- SURFACE
- DURÉE
- LOYER
- TYPE DE BIEN
- ÉTAT
- DISPONIBLE
Renovated 2-Story Professional Building in the Heart of Huntington Suitable for Office or Medical Tenant. Suite is on the Ground Floor with 1,911 Square Feet with Waiting Room, Reception/Secretarial Area, ADA Compliant Half Bath, 8 Rooms, and Employee Half Bath. Rent is $6,688/Month Modified Gross Lease. Tenant to Pay $1.48/SF for CAM Charges and Their Proportionate Share of the Increase in Taxes. See Floor Plan for Lay-Out and Architectural Elevations. 54 Parking Spaces. Tenants Include a Neurologist, Physical Therapist, Mental Health Counselor and Electronics Company.
- Convient pour 5 - 16 Personnes
- Espace en excellent état
- Plafonds finis: 2,44 m
Ground Level Office/Medical Suite with 3,053 Square Feet in Beautifully Renovated Office Building Along Huntington's Main Business Corridor. Features Waiting Room, Reception/Administrative Office, 14 Offices or Exam Rooms, Operating Room/Recovery Room, 4 Half Baths and Lab Station. Monthly Rent is $10,300 Modified Gross and Tenant Pays 22.5% of the Increase in Taxes Above the Base Year. Situated on Full Acre Parcel with 54 Parking Spaces.
- Convient pour 8 - 25 Personnes
- Plafonds finis: 2,44 m
Renovated 2-Story Professional Building in the Heart of Huntington Suitable for Office or Medical Tenant Suite is on 2nd Floor with ADA Compliant Ramp Plus Stairs with 888 Square Feet. Rent is $3,108/Month Modified Gross Lease. Tenant to Pay $1.48/SF for CAM Charges and Their Proportionate Share of the Increase in Taxes. See Floor Plan for Lay-Out and Architectural Elevations. 54 Parking Spaces. Tenants Include a Neurologist, Physical Therapist, Mental Health Counselor and Electronics Company.
- Convient pour 3 - 8 Personnes
- Plafonds finis: 2,44 m
Renovated 2-Story Professional Building in the Heart of Huntington Suitable for Office or Medical Tenant Suite is on 2nd Floor with ADA Compliant Ramp Plus Stairs with 1,023 Square Feet. Rent is $3,850/Month Modified Gross Lease. Tenant to Pay $1.48/SF for CAM Charges and Their Proportionate Share of the Increase in Taxes. See Floor Plan for Lay-Out and Architectural Elevations. 54 Parking Spaces. Tenants Include a Neurologist, Physical Therapist, Mental Health Counselor and Electronics Company.
- Convient pour 3 - 9 Personnes
- Plafonds finis: 2,44 m
| Espace | Surface | Durée | Loyer | Type de bien | État | Disponible |
| 1er étage, bureau A | 178 m² | 5-10 Ans | Sur demande Sur demande Sur demande Sur demande | Bureaux/Médical | - | Maintenant |
| 1er étage, bureau C | 284 m² | 5-10 Ans | Sur demande Sur demande Sur demande Sur demande | Bureaux/Médical | - | Maintenant |
| 1er étage, bureau F | 82 m² | 5-10 Ans | Sur demande Sur demande Sur demande Sur demande | Bureaux/Médical | - | Maintenant |
| 1er étage, bureau G | 95 m² | 5-10 Ans | Sur demande Sur demande Sur demande Sur demande | Bureaux/Médical | - | Maintenant |
1er étage, bureau A
| Surface |
| 178 m² |
| Durée |
| 5-10 Ans |
| Loyer |
| Sur demande Sur demande Sur demande Sur demande |
| Type de bien |
| Bureaux/Médical |
| État |
| - |
| Disponible |
| Maintenant |
1er étage, bureau C
| Surface |
| 284 m² |
| Durée |
| 5-10 Ans |
| Loyer |
| Sur demande Sur demande Sur demande Sur demande |
| Type de bien |
| Bureaux/Médical |
| État |
| - |
| Disponible |
| Maintenant |
1er étage, bureau F
| Surface |
| 82 m² |
| Durée |
| 5-10 Ans |
| Loyer |
| Sur demande Sur demande Sur demande Sur demande |
| Type de bien |
| Bureaux/Médical |
| État |
| - |
| Disponible |
| Maintenant |
1er étage, bureau G
| Surface |
| 95 m² |
| Durée |
| 5-10 Ans |
| Loyer |
| Sur demande Sur demande Sur demande Sur demande |
| Type de bien |
| Bureaux/Médical |
| État |
| - |
| Disponible |
| Maintenant |
1er étage, bureau A
| Surface | 178 m² |
| Durée | 5-10 Ans |
| Loyer | Sur demande |
| Type de bien | Bureaux/Médical |
| État | - |
| Disponible | Maintenant |
Renovated 2-Story Professional Building in the Heart of Huntington Suitable for Office or Medical Tenant. Suite is on the Ground Floor with 1,911 Square Feet with Waiting Room, Reception/Secretarial Area, ADA Compliant Half Bath, 8 Rooms, and Employee Half Bath. Rent is $6,688/Month Modified Gross Lease. Tenant to Pay $1.48/SF for CAM Charges and Their Proportionate Share of the Increase in Taxes. See Floor Plan for Lay-Out and Architectural Elevations. 54 Parking Spaces. Tenants Include a Neurologist, Physical Therapist, Mental Health Counselor and Electronics Company.
- Convient pour 5 - 16 Personnes
- Plafonds finis: 2,44 m
- Espace en excellent état
1er étage, bureau C
| Surface | 284 m² |
| Durée | 5-10 Ans |
| Loyer | Sur demande |
| Type de bien | Bureaux/Médical |
| État | - |
| Disponible | Maintenant |
Ground Level Office/Medical Suite with 3,053 Square Feet in Beautifully Renovated Office Building Along Huntington's Main Business Corridor. Features Waiting Room, Reception/Administrative Office, 14 Offices or Exam Rooms, Operating Room/Recovery Room, 4 Half Baths and Lab Station. Monthly Rent is $10,300 Modified Gross and Tenant Pays 22.5% of the Increase in Taxes Above the Base Year. Situated on Full Acre Parcel with 54 Parking Spaces.
- Convient pour 8 - 25 Personnes
- Plafonds finis: 2,44 m
1er étage, bureau F
| Surface | 82 m² |
| Durée | 5-10 Ans |
| Loyer | Sur demande |
| Type de bien | Bureaux/Médical |
| État | - |
| Disponible | Maintenant |
Renovated 2-Story Professional Building in the Heart of Huntington Suitable for Office or Medical Tenant Suite is on 2nd Floor with ADA Compliant Ramp Plus Stairs with 888 Square Feet. Rent is $3,108/Month Modified Gross Lease. Tenant to Pay $1.48/SF for CAM Charges and Their Proportionate Share of the Increase in Taxes. See Floor Plan for Lay-Out and Architectural Elevations. 54 Parking Spaces. Tenants Include a Neurologist, Physical Therapist, Mental Health Counselor and Electronics Company.
- Convient pour 3 - 8 Personnes
- Plafonds finis: 2,44 m
1er étage, bureau G
| Surface | 95 m² |
| Durée | 5-10 Ans |
| Loyer | Sur demande |
| Type de bien | Bureaux/Médical |
| État | - |
| Disponible | Maintenant |
Renovated 2-Story Professional Building in the Heart of Huntington Suitable for Office or Medical Tenant Suite is on 2nd Floor with ADA Compliant Ramp Plus Stairs with 1,023 Square Feet. Rent is $3,850/Month Modified Gross Lease. Tenant to Pay $1.48/SF for CAM Charges and Their Proportionate Share of the Increase in Taxes. See Floor Plan for Lay-Out and Architectural Elevations. 54 Parking Spaces. Tenants Include a Neurologist, Physical Therapist, Mental Health Counselor and Electronics Company.
- Convient pour 3 - 9 Personnes
- Plafonds finis: 2,44 m
APERÇU DU BIEN
4 suites de bureaux ou médicales disponibles avec 888 ou 1 023 pieds carrés au 2e étage avec rampe conforme à l'ADA, ou 1 911 ou 3 053 pieds carrés au rez-de-chaussée. Immeuble professionnel rénové de 2 étages au cœur de Huntington pouvant accueillir un bureau ou une suite médicale. Le locataire paiera 1,48$ le pied carré pour les frais de CAM et leur part proportionnelle de l'augmentation des impôts. Voir le plan d'étage pour l'aménagement et les élévations architecturales. 54 places de stationnement. Les locataires comprennent un neurologue, un physiothérapeute, un conseiller en santé mentale et une entreprise d'électronique.
- Accès 24 h/24
INFORMATIONS SUR L’IMMEUBLE
Présenté par

South Building | 152 E Main St
Hum, une erreur s’est produite lors de l’envoi de votre message. Veuillez réessayer.
Merci ! Votre message a été envoyé.














