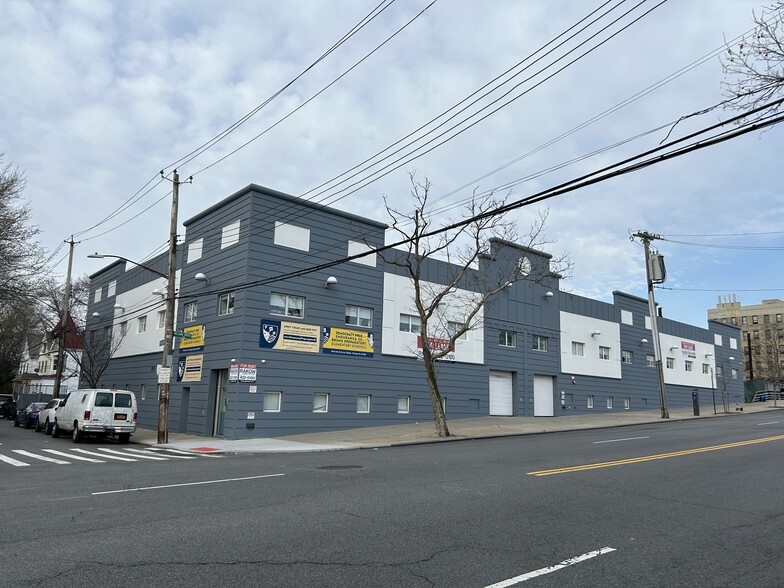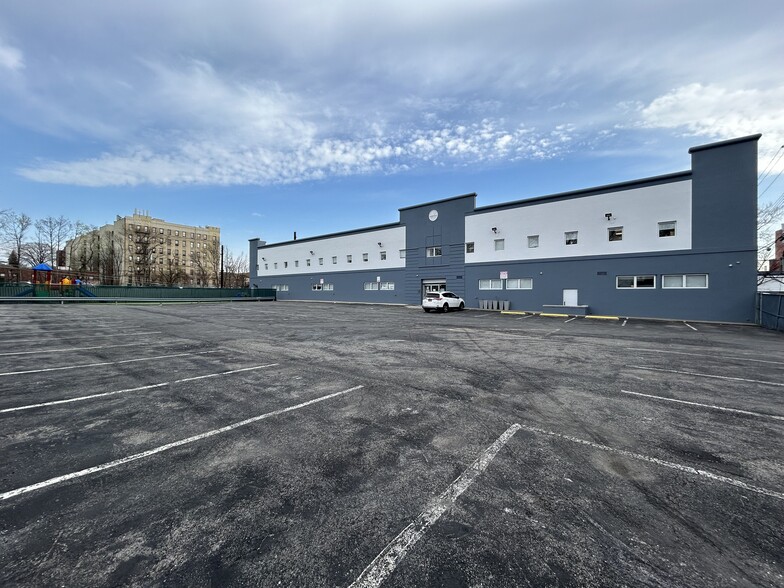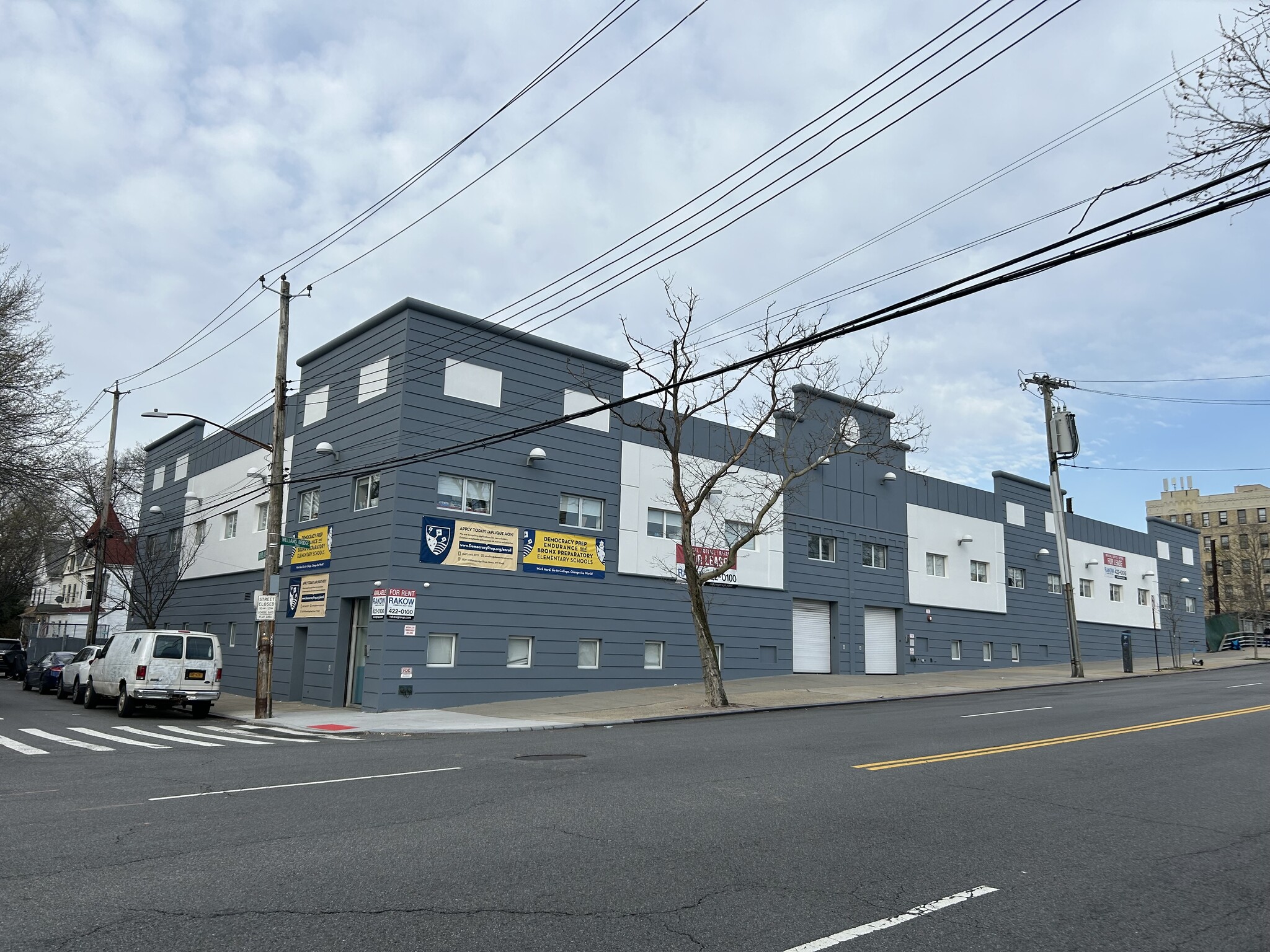
Cette fonctionnalité n’est pas disponible pour le moment.
Nous sommes désolés, mais la fonctionnalité à laquelle vous essayez d’accéder n’est pas disponible actuellement. Nous sommes au courant du problème et notre équipe travaille activement pour le résoudre.
Veuillez vérifier de nouveau dans quelques minutes. Veuillez nous excuser pour ce désagrément.
– L’équipe LoopNet
merci

Votre e-mail a été envoyé !
1529 Williamsbridge Rd Bureau 1 499 – 2 999 m² À louer Bronx, NY 10461


Certaines informations ont été traduites automatiquement.
TOUS LES ESPACES DISPONIBLES(2)
Afficher les loyers en
- ESPACE
- SURFACE
- DURÉE
- LOYER
- TYPE DE BIEN
- ÉTAT
- DISPONIBLE
o +/- 32,280 SF on two (2) levels o +/- 18,000 SF paved, fenced parking lot with separate fenced outdoor playground and turf o Zoning: C2-2; R-4 which allows for office, medical, retail, and residential options o Solidly built concrete and steel construction - 28 years old o Immaculate building renovations are only two (2) years old with a brand-new roof -only one (1) year old o Gas heat with ten (10) HVAC units, fire command center, sprinklers throughout, three phase power 400amp min o Separate meters; Divisions Possible o Parking for roughly eighty (80) vehicles o Existing buildout is a beautiful turn-key school with two elevators o Direct access to rear parking lot from the rear ground floor entrance o Separate fenced area for refuse o Half-mile (0.5 mi) from Westchester Sq-E Tremont Station (6 Train) * 1-minute walk (400 ft.) from the Bx8, Bx 24, and Bx31 Bus Stops * One mile (1.0 mi) from the Pelham Pkwy and Morris Park Station (5 Train) * Five Minute Drive to the Hutchinson River Pkwy and Bronx River Pkwy o Around the corner from Montefiore, Albert Einstein College of Medicine, Jack D. Weiler Hospital, Calvary Hospital, NYC Health Jacobi Medical Center & Emergency Dept., McDonald’s, and Starbucks
- Le loyer ne comprend pas les services publics, les frais immobiliers ou les services de l’immeuble.
- Principalement open space
- Espace en excellent état
- Peut être combiné avec un ou plusieurs espaces supplémentaires jusqu’à 2 999 m² d’espace adjacent
- Connectivité Wi-Fi
- Système de sécurité
- Plafonds suspendus
- Éclairage d’urgence
- Détecteur de fumée
- Parking clôturé.
- Entièrement aménagé comme Bureau standard
- Salles de conférence
- Plug & Play
- Ventilation et chauffage centraux
- Toilettes privées
- Vidéosurveillance
- CVC disponible en-dehors des heures ouvrables
- Sous-sol
- Accessible fauteuils roulants
o +/- 32,280 SF on two (2) levels o +/- 18,000 SF paved, fenced parking lot with separate fenced outdoor playground and turf o Zoning: C2-2; R-4 which allows for office, medical, retail, and residential options o Solidly built concrete and steel construction - 28 years old o Immaculate building renovations are only two (2) years old with a brand-new roof -only one (1) year old o Gas heat with ten (10) HVAC units, fire command center, sprinklers throughout, three phase power 400amp min o Separate meters; Divisions Possible o Parking for roughly eighty (80) vehicles o Existing buildout is a beautiful turn-key school with two elevators o Direct access to rear parking lot from the rear ground floor entrance o Separate fenced area for refuse o Half-mile (0.5 mi) from Westchester Sq-E Tremont Station (6 Train) * 1-minute walk (400 ft.) from the Bx8, Bx 24, and Bx31 Bus Stops * One mile (1.0 mi) from the Pelham Pkwy and Morris Park Station (5 Train) * Five Minute Drive to the Hutchinson River Pkwy and Bronx River Pkwy o Around the corner from Montefiore, Albert Einstein College of Medicine, Jack D. Weiler Hospital, Calvary Hospital, NYC Health Jacobi Medical Center & Emergency Dept., McDonald’s, and Starbucks
- Le loyer ne comprend pas les services publics, les frais immobiliers ou les services de l’immeuble.
- Principalement open space
- Peut être combiné avec un ou plusieurs espaces supplémentaires jusqu’à 2 999 m² d’espace adjacent
- Parking clôturé.
- Entièrement aménagé comme Bureau standard
- Espace en excellent état
- Ventilation et chauffage centraux
| Espace | Surface | Durée | Loyer | Type de bien | État | Disponible |
| 1er étage | 1 499 m² | Négociable | Sur demande Sur demande Sur demande Sur demande | Bureau | Construction achevée | Maintenant |
| 2e étage | 1 499 m² | Négociable | Sur demande Sur demande Sur demande Sur demande | Bureau | Construction achevée | Maintenant |
1er étage
| Surface |
| 1 499 m² |
| Durée |
| Négociable |
| Loyer |
| Sur demande Sur demande Sur demande Sur demande |
| Type de bien |
| Bureau |
| État |
| Construction achevée |
| Disponible |
| Maintenant |
2e étage
| Surface |
| 1 499 m² |
| Durée |
| Négociable |
| Loyer |
| Sur demande Sur demande Sur demande Sur demande |
| Type de bien |
| Bureau |
| État |
| Construction achevée |
| Disponible |
| Maintenant |
1er étage
| Surface | 1 499 m² |
| Durée | Négociable |
| Loyer | Sur demande |
| Type de bien | Bureau |
| État | Construction achevée |
| Disponible | Maintenant |
o +/- 32,280 SF on two (2) levels o +/- 18,000 SF paved, fenced parking lot with separate fenced outdoor playground and turf o Zoning: C2-2; R-4 which allows for office, medical, retail, and residential options o Solidly built concrete and steel construction - 28 years old o Immaculate building renovations are only two (2) years old with a brand-new roof -only one (1) year old o Gas heat with ten (10) HVAC units, fire command center, sprinklers throughout, three phase power 400amp min o Separate meters; Divisions Possible o Parking for roughly eighty (80) vehicles o Existing buildout is a beautiful turn-key school with two elevators o Direct access to rear parking lot from the rear ground floor entrance o Separate fenced area for refuse o Half-mile (0.5 mi) from Westchester Sq-E Tremont Station (6 Train) * 1-minute walk (400 ft.) from the Bx8, Bx 24, and Bx31 Bus Stops * One mile (1.0 mi) from the Pelham Pkwy and Morris Park Station (5 Train) * Five Minute Drive to the Hutchinson River Pkwy and Bronx River Pkwy o Around the corner from Montefiore, Albert Einstein College of Medicine, Jack D. Weiler Hospital, Calvary Hospital, NYC Health Jacobi Medical Center & Emergency Dept., McDonald’s, and Starbucks
- Le loyer ne comprend pas les services publics, les frais immobiliers ou les services de l’immeuble.
- Entièrement aménagé comme Bureau standard
- Principalement open space
- Salles de conférence
- Espace en excellent état
- Plug & Play
- Peut être combiné avec un ou plusieurs espaces supplémentaires jusqu’à 2 999 m² d’espace adjacent
- Ventilation et chauffage centraux
- Connectivité Wi-Fi
- Toilettes privées
- Système de sécurité
- Vidéosurveillance
- Plafonds suspendus
- CVC disponible en-dehors des heures ouvrables
- Éclairage d’urgence
- Sous-sol
- Détecteur de fumée
- Accessible fauteuils roulants
- Parking clôturé.
2e étage
| Surface | 1 499 m² |
| Durée | Négociable |
| Loyer | Sur demande |
| Type de bien | Bureau |
| État | Construction achevée |
| Disponible | Maintenant |
o +/- 32,280 SF on two (2) levels o +/- 18,000 SF paved, fenced parking lot with separate fenced outdoor playground and turf o Zoning: C2-2; R-4 which allows for office, medical, retail, and residential options o Solidly built concrete and steel construction - 28 years old o Immaculate building renovations are only two (2) years old with a brand-new roof -only one (1) year old o Gas heat with ten (10) HVAC units, fire command center, sprinklers throughout, three phase power 400amp min o Separate meters; Divisions Possible o Parking for roughly eighty (80) vehicles o Existing buildout is a beautiful turn-key school with two elevators o Direct access to rear parking lot from the rear ground floor entrance o Separate fenced area for refuse o Half-mile (0.5 mi) from Westchester Sq-E Tremont Station (6 Train) * 1-minute walk (400 ft.) from the Bx8, Bx 24, and Bx31 Bus Stops * One mile (1.0 mi) from the Pelham Pkwy and Morris Park Station (5 Train) * Five Minute Drive to the Hutchinson River Pkwy and Bronx River Pkwy o Around the corner from Montefiore, Albert Einstein College of Medicine, Jack D. Weiler Hospital, Calvary Hospital, NYC Health Jacobi Medical Center & Emergency Dept., McDonald’s, and Starbucks
- Le loyer ne comprend pas les services publics, les frais immobiliers ou les services de l’immeuble.
- Entièrement aménagé comme Bureau standard
- Principalement open space
- Espace en excellent état
- Peut être combiné avec un ou plusieurs espaces supplémentaires jusqu’à 2 999 m² d’espace adjacent
- Ventilation et chauffage centraux
- Parking clôturé.
APERÇU DU BIEN
o +/- 32 280 pieds carrés sur deux (2) niveaux o Terrain de stationnement pavé et clôturé de +/- 18 000 pieds carrés avec terrain de jeu extérieur clôturé séparé et gazon o Zonage : C2-2 ; R-4 qui permet des options de bureaux, médicales, commerciales et résidentielles o Construction en béton et en acier solidement construite - 28 ans o Les rénovations impeccables des bâtiments ne datent que de deux (2) ans avec un toit flambant neuf, il n'y a qu'un (1) an o Chauffage au gaz avec dix (10) unités CVC, centre de commandement incendie, gicleurs partout, alimentation triphasée 400 ampères min o Compteurs séparés ; divisions possibles o Stationnement pour environ quatre-vingts (80) véhicules o Le bâtiment existant est une belle école clé en main avec deux ascenseurs o Accès direct au parking arrière depuis l'entrée arrière du rez-de-chaussée o Zone clôturée séparée pour les déchets o À 800 mètres de la gare de Westchester Sq-E Tremont (train 6) * À 1 minute à pied (400 pieds) des arrêts de bus Bx8, Bx 24 et Bx31 * À 1,6 km des gares Pelham Pkwy et Morris Park (5 train) * Cinq minutes en voiture des pistes Hutchinson River et Bronx River o À deux pas de Montefiore, de la faculté de médecine Albert Einstein, de l'hôpital Jack D. Weiler, de l'hôpital Calvary, du centre médical Jacobi de New York Health et du service des urgences, de McDonald's et de Starbucks
INFORMATIONS SUR L’IMMEUBLE
Présenté par

1529 Williamsbridge Rd
Hum, une erreur s’est produite lors de l’envoi de votre message. Veuillez réessayer.
Merci ! Votre message a été envoyé.





