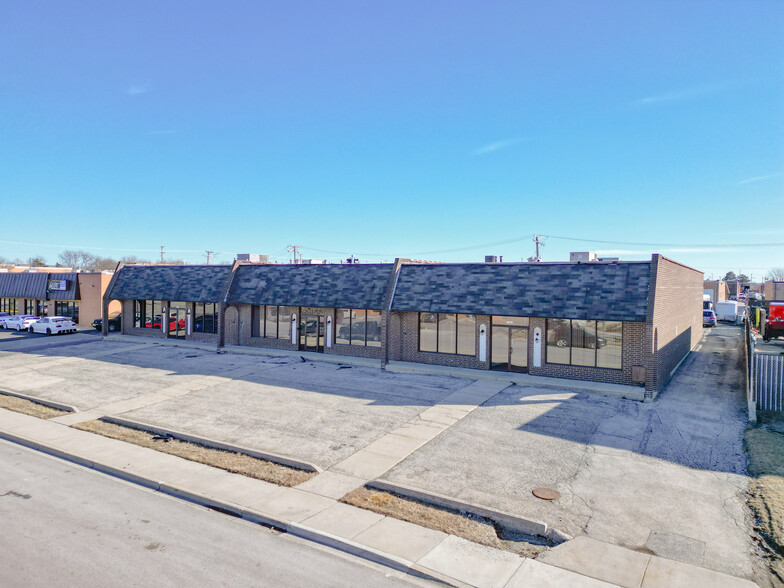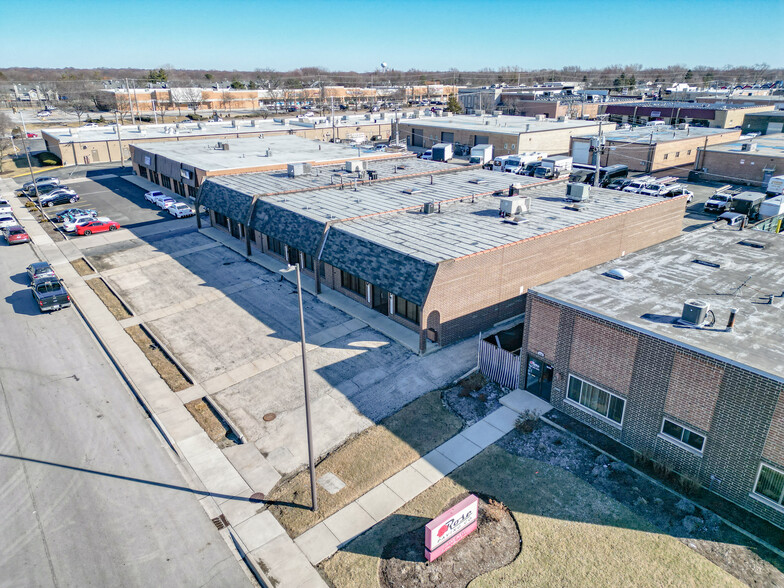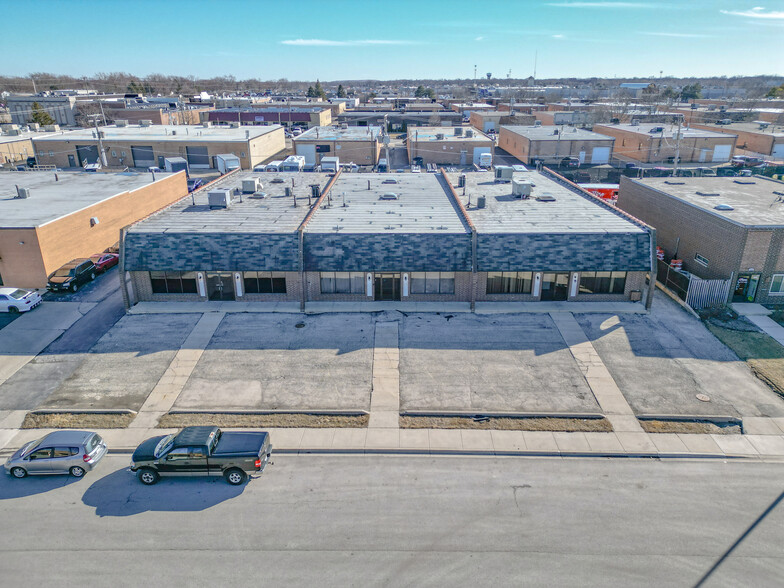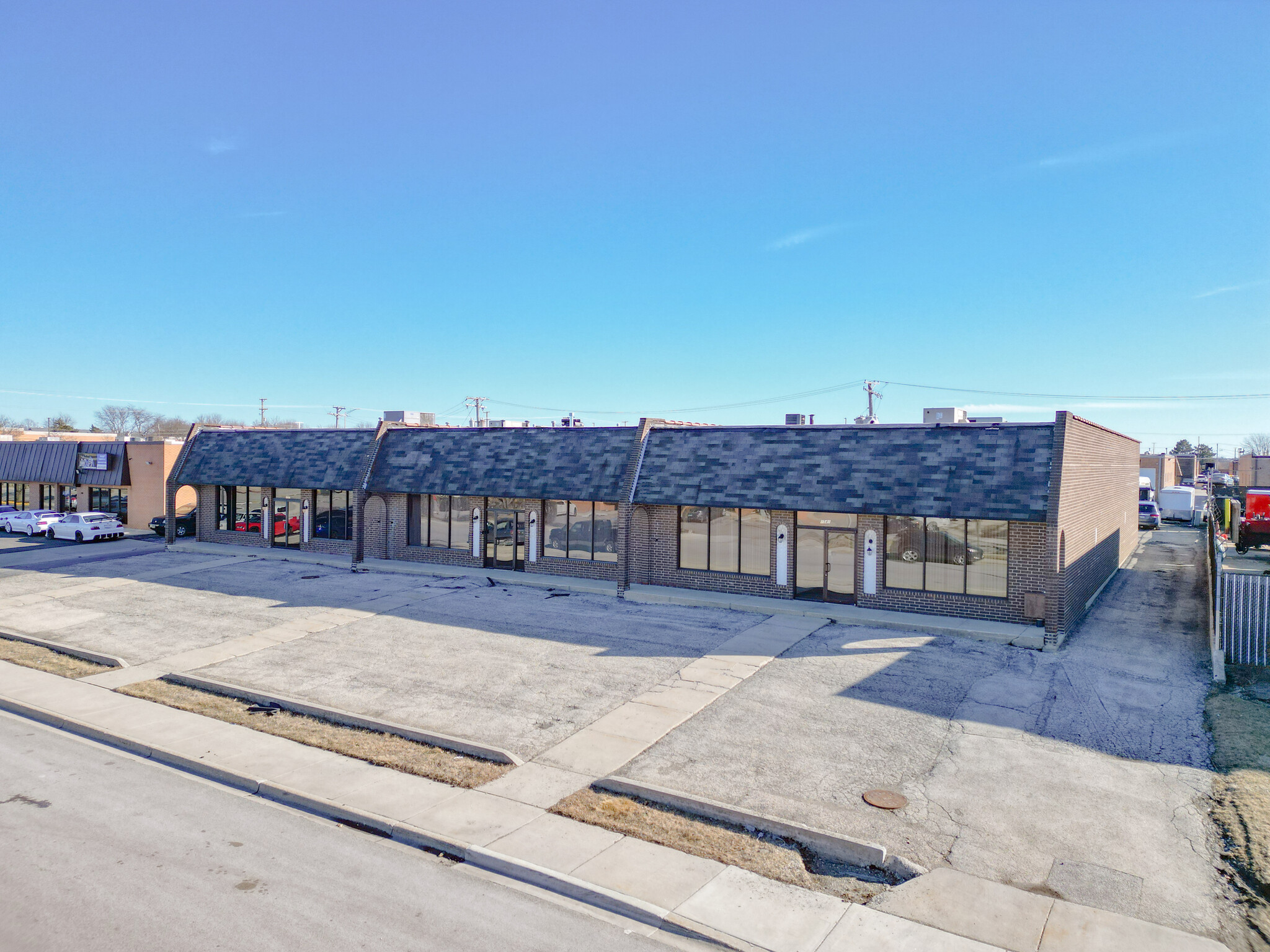
Cette fonctionnalité n’est pas disponible pour le moment.
Nous sommes désolés, mais la fonctionnalité à laquelle vous essayez d’accéder n’est pas disponible actuellement. Nous sommes au courant du problème et notre équipe travaille activement pour le résoudre.
Veuillez vérifier de nouveau dans quelques minutes. Veuillez nous excuser pour ce désagrément.
– L’équipe LoopNet
merci

Votre e-mail a été envoyé !
1541-1543 Bourbon Pky Local d’activités 355 – 1 076 m² À louer Streamwood, IL 60107



Certaines informations ont été traduites automatiquement.
INFORMATIONS PRINCIPALES
- Renovated 2024 - 2025
- Entire property will be repaved
- Ownership will build to suit or combine spaces
- Flex Space featuring warehouse and office
- Streamwood is conveniently located near major highways, including Interstate 90 and the Elgin-O’Hare Expressway, providing easy access to Chicago
- Industrial Flex Space, Warehouse, office and Retail
CARACTÉRISTIQUES
TOUS LES ESPACES DISPONIBLES(3)
Afficher les loyers en
- ESPACE
- SURFACE
- DURÉE
- LOYER
- TYPE DE BIEN
- ÉTAT
- DISPONIBLE
Suite 1541 A: Size: 3,821 sq. ft. Features: Open floor plan in warehouse, large windows in the front for natural light, private restrooms, and 14-foot ceilings in the warehouse space. Rear loading and unloading access to warehouse space. Additional storage or office space between the front office and warehouse space. Two skylights in the warehouse space. 400 AMP Electricity service This property is a 2024 - 2025 renovated multi-unit commercial building located in a prime area, offering three separate units for lease. Each unit is designed to cater to a variety of business needs, providing flexibility and convenience for potential tenants. Ownership will build to suit. Ownership will consider combining spaces. Recent Renovations and Upgrades (2024 - 2025): New roof installed. New HVAC systems. New bathrooms. New warehouse overhead doors and rear entry doors. Suites 1541 A and 1541 B are equipped with a three-phase 400 AMP electricity service. Suite 1543 is equipped with a two-phase 200 AMP electricity service. The parking lot will be paved and striped.
- Il est possible que le loyer annoncé ne comprenne pas certains services publics, services d’immeuble et frais immobiliers.
- 1 Accès plain-pied
- Bureaux cloisonnés
- Toilettes privées
- Plug & Play
- Cour
- Salles de conférence
- Flex space featuring warehouse and office
- Peut être combiné avec un ou plusieurs espaces supplémentaires jusqu’à 1 076 m² d’espace adjacent
- Ventilation et chauffage centraux
- Aire de réception
- Entreposage sécurisé
- Hauts plafonds
- CVC disponible en-dehors des heures ouvrables
- Renovated 2025
Suite 1541 B: Size: 3,842 sq. ft. Features: Open floor plan in the warehouse, large windows in the front for natural light, private restrooms, and 14-foot ceilings in the warehouse space. Rear loading and unloading access to warehouse space. Two skylights in the warehouse space. 400 AMP Electricity service This property is a 2024 - 2025 renovated multi-unit commercial building located in a prime area, offering three separate units for lease. Each unit is designed to cater to a variety of business needs, providing flexibility and convenience for potential tenants. Ownership will build to suit. Ownership will consider combining spaces. Recent Renovations and Upgrades (2024 - 2025): New roof installed. New HVAC systems. New bathrooms. New warehouse overhead doors and rear entry doors. Suites 1541 A and 1541 B are equipped with a three-phase 400 AMP electricity service. Suite 1543 is equipped with a two-phase 200 AMP electricity service. The parking lot will be paved and striped.
- Il est possible que le loyer annoncé ne comprenne pas certains services publics, services d’immeuble et frais immobiliers.
- 1 Accès plain-pied
- Entreposage sécurisé
- CVC disponible en-dehors des heures ouvrables
- Peut être combiné avec un ou plusieurs espaces supplémentaires jusqu’à 1 076 m² d’espace adjacent
- Ventilation et chauffage centraux
- Hauts plafonds
- Renovated 2025
Suite 1543: Size: 3,917 sq. ft. Features: Open floor plan in the warehouse, large windows in the front for natural light, private restroom, conference room, private offices, and 14-foot ceilings in the warehouse space. Rear loading and unloading access to warehouse space. Two skylights in the warehouse space. 200 AMP Electricity service This property is a 2024 - 2025 renovated multi-unit commercial building located in a prime area, offering three separate units for lease. Each unit is designed to cater to a variety of business needs, providing flexibility and convenience for potential tenants. Ownership will build to suit. Ownership will consider combining spaces. Recent Renovations and Upgrades (2024 - 2025): New roof installed. New HVAC systems. New bathrooms. New warehouse overhead doors and rear entry doors. Suites 1541 A and 1541 B are equipped with a three-phase 400 AMP electricity service. Suite 1543 is equipped with a two-phase 200 AMP electricity service. The parking lot will be paved and striped.
- Il est possible que le loyer annoncé ne comprenne pas certains services publics, services d’immeuble et frais immobiliers.
- 1 Accès plain-pied
- CVC disponible en-dehors des heures ouvrables
- Flex space featuring warehouse and office
- Renovated 2025
- Peut être combiné avec un ou plusieurs espaces supplémentaires jusqu’à 1 076 m² d’espace adjacent
- Ventilation et chauffage centraux
- Salles de conférence
- New Flooring in the warehouse space
| Espace | Surface | Durée | Loyer | Type de bien | État | Disponible |
| 1er étage – 1541 A | 355 m² | Négociable | 141,97 € /m²/an 11,83 € /m²/mois 50 397 € /an 4 200 € /mois | Local d’activités | Construction achevée | Maintenant |
| 1er étage – 1541 B | 357 m² | Négociable | 141,97 € /m²/an 11,83 € /m²/mois 50 674 € /an 4 223 € /mois | Local d’activités | Construction achevée | Maintenant |
| 1er étage – 1543 | 364 m² | Négociable | 141,97 € /m²/an 11,83 € /m²/mois 51 663 € /an 4 305 € /mois | Local d’activités | Construction achevée | Maintenant |
1er étage – 1541 A
| Surface |
| 355 m² |
| Durée |
| Négociable |
| Loyer |
| 141,97 € /m²/an 11,83 € /m²/mois 50 397 € /an 4 200 € /mois |
| Type de bien |
| Local d’activités |
| État |
| Construction achevée |
| Disponible |
| Maintenant |
1er étage – 1541 B
| Surface |
| 357 m² |
| Durée |
| Négociable |
| Loyer |
| 141,97 € /m²/an 11,83 € /m²/mois 50 674 € /an 4 223 € /mois |
| Type de bien |
| Local d’activités |
| État |
| Construction achevée |
| Disponible |
| Maintenant |
1er étage – 1543
| Surface |
| 364 m² |
| Durée |
| Négociable |
| Loyer |
| 141,97 € /m²/an 11,83 € /m²/mois 51 663 € /an 4 305 € /mois |
| Type de bien |
| Local d’activités |
| État |
| Construction achevée |
| Disponible |
| Maintenant |
1er étage – 1541 A
| Surface | 355 m² |
| Durée | Négociable |
| Loyer | 141,97 € /m²/an |
| Type de bien | Local d’activités |
| État | Construction achevée |
| Disponible | Maintenant |
Suite 1541 A: Size: 3,821 sq. ft. Features: Open floor plan in warehouse, large windows in the front for natural light, private restrooms, and 14-foot ceilings in the warehouse space. Rear loading and unloading access to warehouse space. Additional storage or office space between the front office and warehouse space. Two skylights in the warehouse space. 400 AMP Electricity service This property is a 2024 - 2025 renovated multi-unit commercial building located in a prime area, offering three separate units for lease. Each unit is designed to cater to a variety of business needs, providing flexibility and convenience for potential tenants. Ownership will build to suit. Ownership will consider combining spaces. Recent Renovations and Upgrades (2024 - 2025): New roof installed. New HVAC systems. New bathrooms. New warehouse overhead doors and rear entry doors. Suites 1541 A and 1541 B are equipped with a three-phase 400 AMP electricity service. Suite 1543 is equipped with a two-phase 200 AMP electricity service. The parking lot will be paved and striped.
- Il est possible que le loyer annoncé ne comprenne pas certains services publics, services d’immeuble et frais immobiliers.
- Peut être combiné avec un ou plusieurs espaces supplémentaires jusqu’à 1 076 m² d’espace adjacent
- 1 Accès plain-pied
- Ventilation et chauffage centraux
- Bureaux cloisonnés
- Aire de réception
- Toilettes privées
- Entreposage sécurisé
- Plug & Play
- Hauts plafonds
- Cour
- CVC disponible en-dehors des heures ouvrables
- Salles de conférence
- Renovated 2025
- Flex space featuring warehouse and office
1er étage – 1541 B
| Surface | 357 m² |
| Durée | Négociable |
| Loyer | 141,97 € /m²/an |
| Type de bien | Local d’activités |
| État | Construction achevée |
| Disponible | Maintenant |
Suite 1541 B: Size: 3,842 sq. ft. Features: Open floor plan in the warehouse, large windows in the front for natural light, private restrooms, and 14-foot ceilings in the warehouse space. Rear loading and unloading access to warehouse space. Two skylights in the warehouse space. 400 AMP Electricity service This property is a 2024 - 2025 renovated multi-unit commercial building located in a prime area, offering three separate units for lease. Each unit is designed to cater to a variety of business needs, providing flexibility and convenience for potential tenants. Ownership will build to suit. Ownership will consider combining spaces. Recent Renovations and Upgrades (2024 - 2025): New roof installed. New HVAC systems. New bathrooms. New warehouse overhead doors and rear entry doors. Suites 1541 A and 1541 B are equipped with a three-phase 400 AMP electricity service. Suite 1543 is equipped with a two-phase 200 AMP electricity service. The parking lot will be paved and striped.
- Il est possible que le loyer annoncé ne comprenne pas certains services publics, services d’immeuble et frais immobiliers.
- Peut être combiné avec un ou plusieurs espaces supplémentaires jusqu’à 1 076 m² d’espace adjacent
- 1 Accès plain-pied
- Ventilation et chauffage centraux
- Entreposage sécurisé
- Hauts plafonds
- CVC disponible en-dehors des heures ouvrables
- Renovated 2025
1er étage – 1543
| Surface | 364 m² |
| Durée | Négociable |
| Loyer | 141,97 € /m²/an |
| Type de bien | Local d’activités |
| État | Construction achevée |
| Disponible | Maintenant |
Suite 1543: Size: 3,917 sq. ft. Features: Open floor plan in the warehouse, large windows in the front for natural light, private restroom, conference room, private offices, and 14-foot ceilings in the warehouse space. Rear loading and unloading access to warehouse space. Two skylights in the warehouse space. 200 AMP Electricity service This property is a 2024 - 2025 renovated multi-unit commercial building located in a prime area, offering three separate units for lease. Each unit is designed to cater to a variety of business needs, providing flexibility and convenience for potential tenants. Ownership will build to suit. Ownership will consider combining spaces. Recent Renovations and Upgrades (2024 - 2025): New roof installed. New HVAC systems. New bathrooms. New warehouse overhead doors and rear entry doors. Suites 1541 A and 1541 B are equipped with a three-phase 400 AMP electricity service. Suite 1543 is equipped with a two-phase 200 AMP electricity service. The parking lot will be paved and striped.
- Il est possible que le loyer annoncé ne comprenne pas certains services publics, services d’immeuble et frais immobiliers.
- Peut être combiné avec un ou plusieurs espaces supplémentaires jusqu’à 1 076 m² d’espace adjacent
- 1 Accès plain-pied
- Ventilation et chauffage centraux
- CVC disponible en-dehors des heures ouvrables
- Salles de conférence
- Flex space featuring warehouse and office
- New Flooring in the warehouse space
- Renovated 2025
APERÇU DU BIEN
This property is a 2024 - 2025 renovated multi-unit commercial building located in a prime area, offering three separate units for lease. Each unit is designed to cater to a variety of business needs, providing flexibility and convenience for potential tenants. Ownership will build to suit. Ownership will consider combining spaces. Recent Renovations and Upgrades (2024 - 2025): New roof installed. New HVAC systems. New bathrooms. New warehouse overhead doors and rear entry doors. Suites 1541 A and 1541 B are equipped with a three-phase 400 AMP electricity service. Suite 1543 is equipped with a two-phase 200 AMP electricity service. The parking lot will be paved and striped. Tenant pays all utilities Modified Gross: Tenant will be responsible for prorated share of tax increases after base year
INFORMATIONS SUR L’IMMEUBLE
Présenté par

1541-1543 Bourbon Pky
Hum, une erreur s’est produite lors de l’envoi de votre message. Veuillez réessayer.
Merci ! Votre message a été envoyé.




