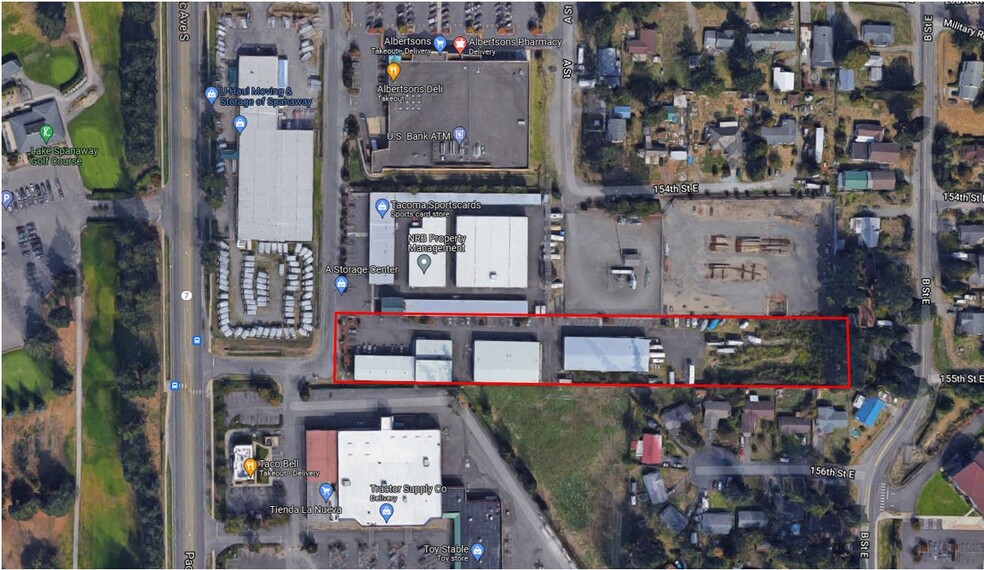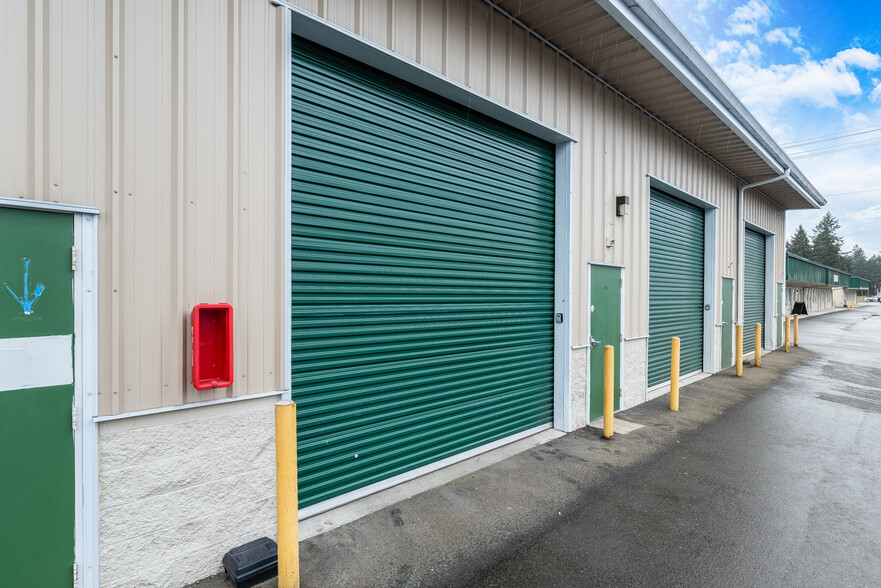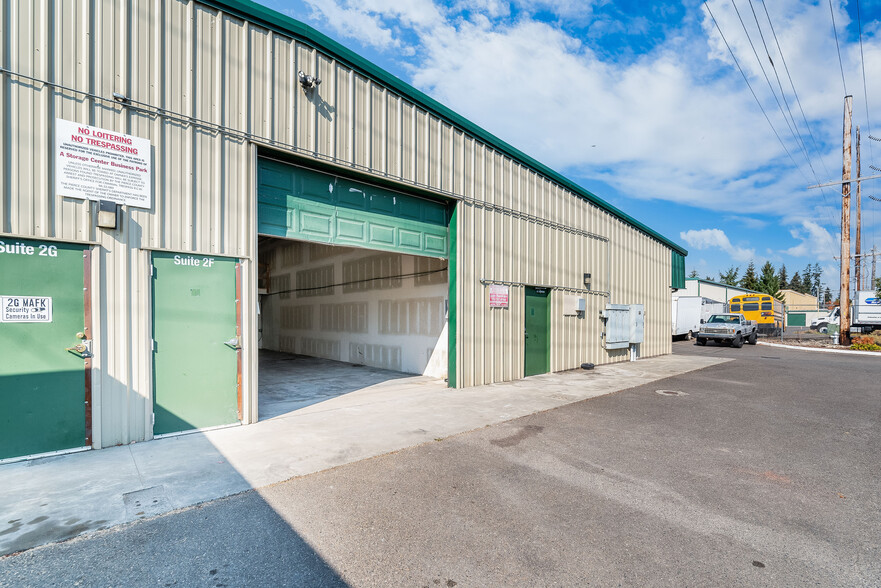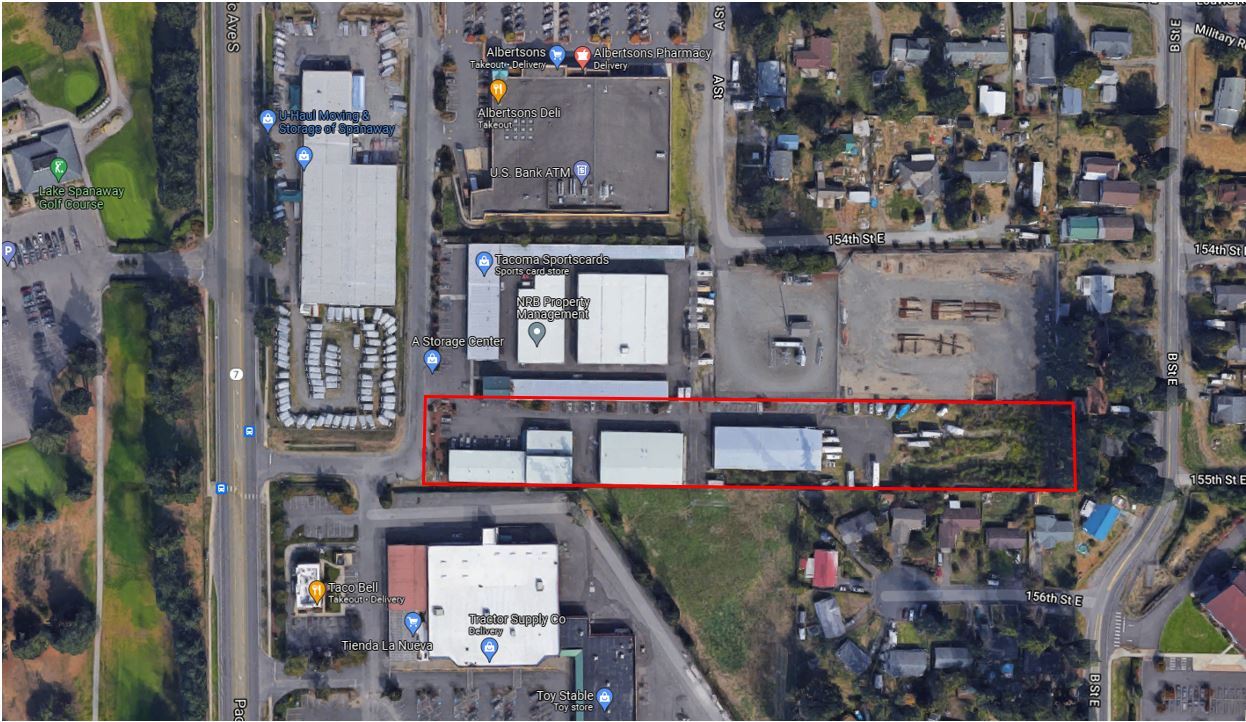
Cette fonctionnalité n’est pas disponible pour le moment.
Nous sommes désolés, mais la fonctionnalité à laquelle vous essayez d’accéder n’est pas disponible actuellement. Nous sommes au courant du problème et notre équipe travaille activement pour le résoudre.
Veuillez vérifier de nouveau dans quelques minutes. Veuillez nous excuser pour ce désagrément.
– L’équipe LoopNet
merci

Votre e-mail a été envoyé !
The Spanaway Industrial Park 15413 1st Avenue Ct S 72 – 412 m² À louer Tacoma, WA 98444



Certaines informations ont été traduites automatiquement.
CARACTÉRISTIQUES
TOUS LES ESPACES DISPONIBLES(4)
Afficher les loyers en
- ESPACE
- SURFACE
- DURÉE
- LOYER
- TYPE DE BIEN
- ÉTAT
- DISPONIBLE
Available from Grid Property Management, LLC. Click here to apply: https://tinyurl.com/GridCommercialApp Located right off Pacific Avenue South at 15413 First Avenue Court South in Tacoma, WA, the Spanaway Industrial Park is ideal for companies that need office, light manufacturing, professional services, auto repair, warehouse, or production space. The Spanaway Industrial Park is made up of five buildings and comprises approximately 30,000 of leasable space. Each building is a metal butler-style, insulated, pitched-roof structure with high interior ceilings and wide spans. The Spanaway Industrial Park has recently undergone site-wide improvements including updated exterior lighting, extensive parking lot and landscape work, and installation of comprehensive 24/7 exterior digital security camera coverage. The site has been divided into office suites ranging in size from 800 to 2,000 square feet and industrial suites from 1,200 to 3,300 square feet. Most of the warehouse suites contain office build-outs. There is ample parking, and all tenants have assigned parking spaces. Suite 1C has 1,260 RSF of open floorplan office or flex space with three private offices perfect for an office, flex, or retail business. The suite has a shared restroom, washer and dryer hookups, and an area for a breakroom. Suite 1C has three glass door retail entries. The suite has ample power and ample lighting. All tenants have assigned parking. The first-year base rent rate is $14.85 per year per square foot ($1,559.25 per month) plus $5.00 per year per square foot pro-rata allocation of triple net (NNN) costs ($525.00 per month), resulting in all-in lease costs of $2,084.25 per month for year 1 with 5% annual increases of base rent. Tenants will also pay for their own electricity, but all water, sewer, and heat is paid by the Landlord. HVAC maintenance and repair is the responsibility of the property owner. Serious inquiries only. Courtesy to brokers. Click here to apply: https://tinyurl.com/CommercialApp
- Le loyer ne comprend pas les services publics, les frais immobiliers ou les services de l’immeuble.
Available from Grid Property Management, LLC. Click here to apply: https://tinyurl.com/GridCommercialApp Located right off Pacific Avenue South at 15413 First Avenue Court South in Tacoma, WA, the Spanaway Industrial Park is ideal for companies that need office, light manufacturing, professional services, auto repair, warehouse, or production space. The Spanaway Industrial Park is made up of five buildings and comprises approximately 30,000 of leasable space. Each building is a metal butler-style, insulated, pitched-roof structure with high interior ceilings and wide spans. The Spanaway Industrial Park has recently undergone site-wide improvements including updated exterior lighting, extensive parking lot and landscape work, and installation of comprehensive 24/7 exterior digital security camera coverage. The site has been divided into office suites ranging in size from 800 to 2,000 square feet and industrial suites from 1,200 to 3,300 square feet. Most of the warehouse suites contain office build-outs. There is ample parking, and all tenants have assigned parking spaces. Suite 2D has 772 RSF of open floorplan office or flex space perfect for an office, flex, or retail business. Suite 2D features one glass door retail entry. The suite has easy access to shared common restrooms. The suite has ample power and ample lighting. All tenants have assigned parking. The first-year base rent rate is $14.85 per year per square foot ($955.35 per month) plus $5.00 per year per square foot pro-rata allocation of triple net (NNN) costs ($321.67 per month), resulting in all-in lease costs of $1,277.02 per month for year 1 with 5% annual increases of base rent. All utilities, except internet/phone, are included in NNN costs HVAC maintenance and repair is the responsibility of the property owner. Serious inquiries only. Courtesy to brokers.
- Le loyer ne comprend pas les services publics, les frais immobiliers ou les services de l’immeuble.
Please Visit SpanawayIndustrialPark.com for a full list of details and photos. Available from Grid Property Management, LLC: Click here to apply: https://tinyurl.com/GridCommercialApp Suite 3F is a 1,200 RSF space perfect for warehouse, industrial, light manufacturing, storage, or light production. The suite has 1 roll-up door and a standard man door entrance. The suite has access to shared restrooms. Situated right off of Pacific Ave S, the Spanaway Industrial Park is ideal for businesses that need an office, flex/industrial, warehouse, storage, or light manufacturing/production space. This property benefited from site-wide renovations. The Spanaway site is wood-framed with high ceilings and clear spans. The building has ample power and water for your needs. The site has great parking and excellent lighting for security after hours. Power Details: Pending. The first-year base rent rate is $15.50 per year per square foot ($1,550.00 per month total) plus 5.00 per year per square foot pro-rata allocation of triple net (NNN) costs ($ 500.00 per month), resulting in all-in lease costs of $2,050.00 per month for year 1 with 5% annual increases on base rent. NNN includes water/sewer, electricity, and gas. Serious inquiries only. Courtesy to brokers.
- Le loyer ne comprend pas les services publics, les frais immobiliers ou les services de l’immeuble.
Please Visit SpanawayIndustrialPark.com for a full list of details and photos. Click here to apply: https://tinyurl.com/GridCommercialApp Available from Grid Property Management, LLC: Suite 3-G is a 1,200 RSF space perfect for warehouse, industrial, light manufacturing, storage or light production. The suite has 1 roll-up door and a standard entry door. The suite has a private restroom. Situated right off of Pacific Ave S, the Spanaway Industrial Park is ideal for businesses that need an office, flex/industrial, warehouse, storage, or light manufacturing/production space. This property benefited from site-wide renovations. The Spanaway site is made up of steel-framed buildings with high ceilings and clear spans. The buildings have ample power and water for your needs. The site has great parking and excellent lighting for security after hours. Power Details: Pending. The first-year base rent rate is $16.85 per year per square foot ($1,685.00 per month total) plus $5.00 per year per square foot pro-rata allocation of triple net (NNN) costs ($500.00 per month), resulting in all-in lease costs of $2,185.00 per month for year 1 with 5% annual increases on base rent. NNN includes water/sewer, electricity, and gas. Tenants will pay their own internet and phone bills. Serious inquiries only. Courtesy to brokers.
- Le loyer ne comprend pas les services publics, les frais immobiliers ou les services de l’immeuble.
- Toilettes privées
- Espace en excellent état
| Espace | Surface | Durée | Loyer | Type de bien | État | Disponible |
| 1er étage, bureau 1-C | 117 m² | Négociable | 140,55 € /m²/an 11,71 € /m²/mois 16 453 € /an 1 371 € /mois | Bureau | Construction partielle | 10/09/2025 |
| 1er étage, bureau 2D | 72 m² | Négociable | 140,55 € /m²/an 11,71 € /m²/mois 10 080 € /an 840,04 € /mois | Bureau | Construction partielle | Maintenant |
| 1er étage – 3-F | 111 m² | Négociable | 146,70 € /m²/an 12,23 € /m²/mois 16 355 € /an 1 363 € /mois | Industriel/Logistique | - | 19/08/2025 |
| 1er étage – 3-G | 111 m² | Négociable | 159,48 € /m²/an 13,29 € /m²/mois 17 779 € /an 1 482 € /mois | Industriel/Logistique | Construction partielle | 21/06/2025 |
1er étage, bureau 1-C
| Surface |
| 117 m² |
| Durée |
| Négociable |
| Loyer |
| 140,55 € /m²/an 11,71 € /m²/mois 16 453 € /an 1 371 € /mois |
| Type de bien |
| Bureau |
| État |
| Construction partielle |
| Disponible |
| 10/09/2025 |
1er étage, bureau 2D
| Surface |
| 72 m² |
| Durée |
| Négociable |
| Loyer |
| 140,55 € /m²/an 11,71 € /m²/mois 10 080 € /an 840,04 € /mois |
| Type de bien |
| Bureau |
| État |
| Construction partielle |
| Disponible |
| Maintenant |
1er étage – 3-F
| Surface |
| 111 m² |
| Durée |
| Négociable |
| Loyer |
| 146,70 € /m²/an 12,23 € /m²/mois 16 355 € /an 1 363 € /mois |
| Type de bien |
| Industriel/Logistique |
| État |
| - |
| Disponible |
| 19/08/2025 |
1er étage – 3-G
| Surface |
| 111 m² |
| Durée |
| Négociable |
| Loyer |
| 159,48 € /m²/an 13,29 € /m²/mois 17 779 € /an 1 482 € /mois |
| Type de bien |
| Industriel/Logistique |
| État |
| Construction partielle |
| Disponible |
| 21/06/2025 |
1er étage, bureau 1-C
| Surface | 117 m² |
| Durée | Négociable |
| Loyer | 140,55 € /m²/an |
| Type de bien | Bureau |
| État | Construction partielle |
| Disponible | 10/09/2025 |
Available from Grid Property Management, LLC. Click here to apply: https://tinyurl.com/GridCommercialApp Located right off Pacific Avenue South at 15413 First Avenue Court South in Tacoma, WA, the Spanaway Industrial Park is ideal for companies that need office, light manufacturing, professional services, auto repair, warehouse, or production space. The Spanaway Industrial Park is made up of five buildings and comprises approximately 30,000 of leasable space. Each building is a metal butler-style, insulated, pitched-roof structure with high interior ceilings and wide spans. The Spanaway Industrial Park has recently undergone site-wide improvements including updated exterior lighting, extensive parking lot and landscape work, and installation of comprehensive 24/7 exterior digital security camera coverage. The site has been divided into office suites ranging in size from 800 to 2,000 square feet and industrial suites from 1,200 to 3,300 square feet. Most of the warehouse suites contain office build-outs. There is ample parking, and all tenants have assigned parking spaces. Suite 1C has 1,260 RSF of open floorplan office or flex space with three private offices perfect for an office, flex, or retail business. The suite has a shared restroom, washer and dryer hookups, and an area for a breakroom. Suite 1C has three glass door retail entries. The suite has ample power and ample lighting. All tenants have assigned parking. The first-year base rent rate is $14.85 per year per square foot ($1,559.25 per month) plus $5.00 per year per square foot pro-rata allocation of triple net (NNN) costs ($525.00 per month), resulting in all-in lease costs of $2,084.25 per month for year 1 with 5% annual increases of base rent. Tenants will also pay for their own electricity, but all water, sewer, and heat is paid by the Landlord. HVAC maintenance and repair is the responsibility of the property owner. Serious inquiries only. Courtesy to brokers. Click here to apply: https://tinyurl.com/CommercialApp
- Le loyer ne comprend pas les services publics, les frais immobiliers ou les services de l’immeuble.
1er étage, bureau 2D
| Surface | 72 m² |
| Durée | Négociable |
| Loyer | 140,55 € /m²/an |
| Type de bien | Bureau |
| État | Construction partielle |
| Disponible | Maintenant |
Available from Grid Property Management, LLC. Click here to apply: https://tinyurl.com/GridCommercialApp Located right off Pacific Avenue South at 15413 First Avenue Court South in Tacoma, WA, the Spanaway Industrial Park is ideal for companies that need office, light manufacturing, professional services, auto repair, warehouse, or production space. The Spanaway Industrial Park is made up of five buildings and comprises approximately 30,000 of leasable space. Each building is a metal butler-style, insulated, pitched-roof structure with high interior ceilings and wide spans. The Spanaway Industrial Park has recently undergone site-wide improvements including updated exterior lighting, extensive parking lot and landscape work, and installation of comprehensive 24/7 exterior digital security camera coverage. The site has been divided into office suites ranging in size from 800 to 2,000 square feet and industrial suites from 1,200 to 3,300 square feet. Most of the warehouse suites contain office build-outs. There is ample parking, and all tenants have assigned parking spaces. Suite 2D has 772 RSF of open floorplan office or flex space perfect for an office, flex, or retail business. Suite 2D features one glass door retail entry. The suite has easy access to shared common restrooms. The suite has ample power and ample lighting. All tenants have assigned parking. The first-year base rent rate is $14.85 per year per square foot ($955.35 per month) plus $5.00 per year per square foot pro-rata allocation of triple net (NNN) costs ($321.67 per month), resulting in all-in lease costs of $1,277.02 per month for year 1 with 5% annual increases of base rent. All utilities, except internet/phone, are included in NNN costs HVAC maintenance and repair is the responsibility of the property owner. Serious inquiries only. Courtesy to brokers.
- Le loyer ne comprend pas les services publics, les frais immobiliers ou les services de l’immeuble.
1er étage – 3-F
| Surface | 111 m² |
| Durée | Négociable |
| Loyer | 146,70 € /m²/an |
| Type de bien | Industriel/Logistique |
| État | - |
| Disponible | 19/08/2025 |
Please Visit SpanawayIndustrialPark.com for a full list of details and photos. Available from Grid Property Management, LLC: Click here to apply: https://tinyurl.com/GridCommercialApp Suite 3F is a 1,200 RSF space perfect for warehouse, industrial, light manufacturing, storage, or light production. The suite has 1 roll-up door and a standard man door entrance. The suite has access to shared restrooms. Situated right off of Pacific Ave S, the Spanaway Industrial Park is ideal for businesses that need an office, flex/industrial, warehouse, storage, or light manufacturing/production space. This property benefited from site-wide renovations. The Spanaway site is wood-framed with high ceilings and clear spans. The building has ample power and water for your needs. The site has great parking and excellent lighting for security after hours. Power Details: Pending. The first-year base rent rate is $15.50 per year per square foot ($1,550.00 per month total) plus 5.00 per year per square foot pro-rata allocation of triple net (NNN) costs ($ 500.00 per month), resulting in all-in lease costs of $2,050.00 per month for year 1 with 5% annual increases on base rent. NNN includes water/sewer, electricity, and gas. Serious inquiries only. Courtesy to brokers.
- Le loyer ne comprend pas les services publics, les frais immobiliers ou les services de l’immeuble.
1er étage – 3-G
| Surface | 111 m² |
| Durée | Négociable |
| Loyer | 159,48 € /m²/an |
| Type de bien | Industriel/Logistique |
| État | Construction partielle |
| Disponible | 21/06/2025 |
Please Visit SpanawayIndustrialPark.com for a full list of details and photos. Click here to apply: https://tinyurl.com/GridCommercialApp Available from Grid Property Management, LLC: Suite 3-G is a 1,200 RSF space perfect for warehouse, industrial, light manufacturing, storage or light production. The suite has 1 roll-up door and a standard entry door. The suite has a private restroom. Situated right off of Pacific Ave S, the Spanaway Industrial Park is ideal for businesses that need an office, flex/industrial, warehouse, storage, or light manufacturing/production space. This property benefited from site-wide renovations. The Spanaway site is made up of steel-framed buildings with high ceilings and clear spans. The buildings have ample power and water for your needs. The site has great parking and excellent lighting for security after hours. Power Details: Pending. The first-year base rent rate is $16.85 per year per square foot ($1,685.00 per month total) plus $5.00 per year per square foot pro-rata allocation of triple net (NNN) costs ($500.00 per month), resulting in all-in lease costs of $2,185.00 per month for year 1 with 5% annual increases on base rent. NNN includes water/sewer, electricity, and gas. Tenants will pay their own internet and phone bills. Serious inquiries only. Courtesy to brokers.
- Le loyer ne comprend pas les services publics, les frais immobiliers ou les services de l’immeuble.
- Espace en excellent état
- Toilettes privées
APERÇU DU BIEN
Le parc industriel de Spanaway situé au 15413 1st Avenue Court South à Tacoma, dans l'État de Washington, est composé de cinq bâtiments représentant environ 29 200 pieds carrés d'espace locatif. Le parc industriel comprend des suites de bureaux de 760 pieds carrés à 1 951 pieds carrés. La superficie des entrepôts varie de 1 200 pieds carrés à 3 245 pieds carrés. Situé juste à côté de Pacific Avenue South, le parc industriel de Spanaway est idéal pour les entreprises qui ont besoin de bureaux, d'entrepôts, de stockage ou d'espaces de fabrication/production légers. Chaque bâtiment du site est une structure en métal isolée à toit incliné de style majordome avec de hauts plafonds intérieurs et de larges travées. La plupart des suites d'entrepôt contiennent des bureaux aménagés. Le parc industriel de Spanaway bénéficiera de rénovations à l'échelle du site qui devraient commencer à l'hiver 2021. Les taux de location de toutes les suites sont indiqués sur les pages détaillées des suites, disponibles en cliquant sur les boutons « Afficher la disponibilité » ci-dessous. Chaque locataire paiera également ses propres frais d'électricité, de déchets, de gaz et d'Internet. Demandes sérieuses uniquement. Avec l'aimable autorisation des courtiers.
FAITS SUR L’INSTALLATION ENTREPÔT
OCCUPANTS
- ÉTAGE
- NOM DE L’OCCUPANT
- SECTEUR D’ACTIVITÉ
- 1er
- 501 Custom Auto Sales
- Enseigne
- 1er
- Bethel Anointing Church, Inc
- Services
- 1er
- Cross of Victory Christian Church
- Services
- 1er
- EMG Holdings, LLC
- Grossiste
- 1er
- Fun Dream Arcades
- Arts, divertissement et loisirs
- 1er
- Ivan Countertops, Inc.
- Manufacture
- 1er
- Lucid Living LLC
- Santé et assistance sociale
- 1er
- Madness MMA LLC
- Arts, divertissement et loisirs
- 1er
- Shaka Braddah Gear LLC
- Manufacture
- 1er
- You Grow Girl!, Inc
- Services
Présenté par

The Spanaway Industrial Park | 15413 1st Avenue Ct S
Hum, une erreur s’est produite lors de l’envoi de votre message. Veuillez réessayer.
Merci ! Votre message a été envoyé.














