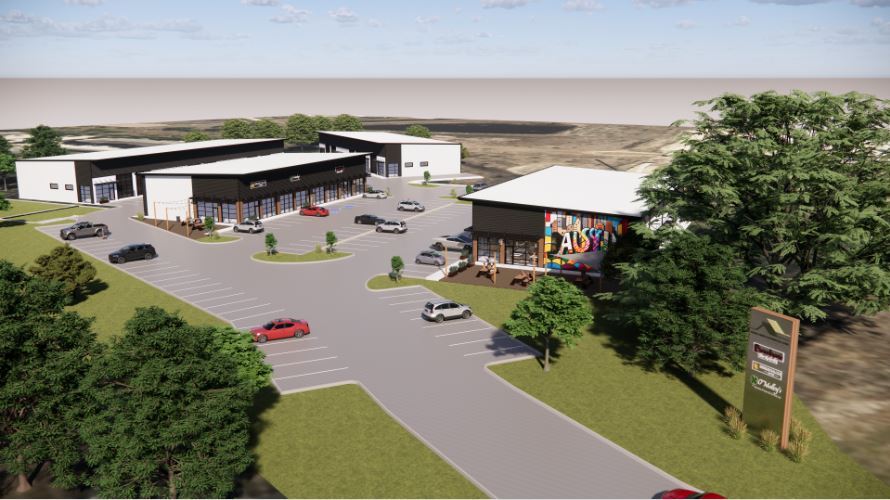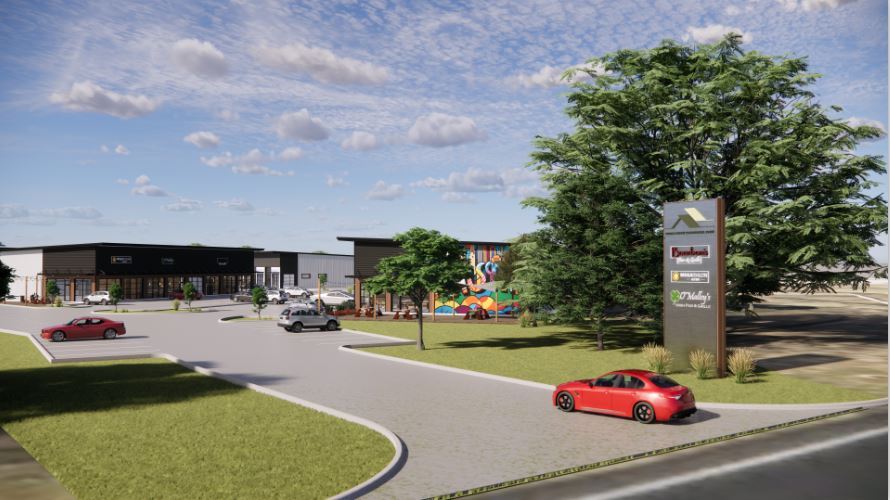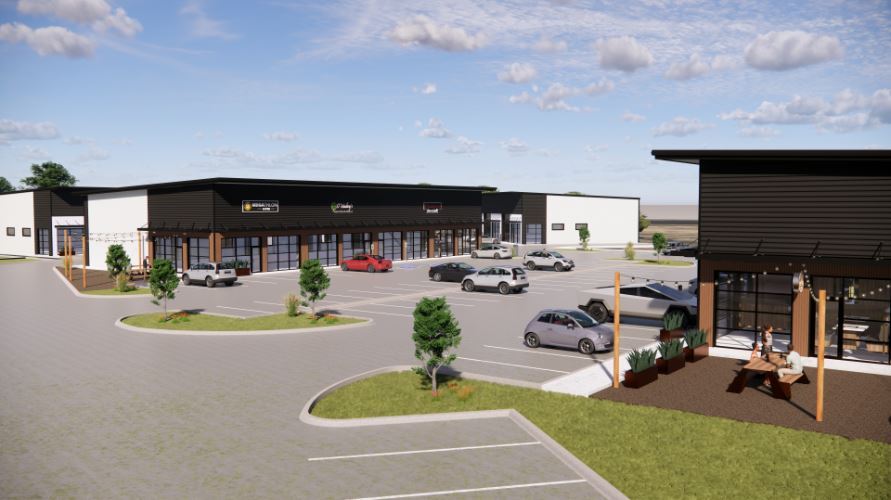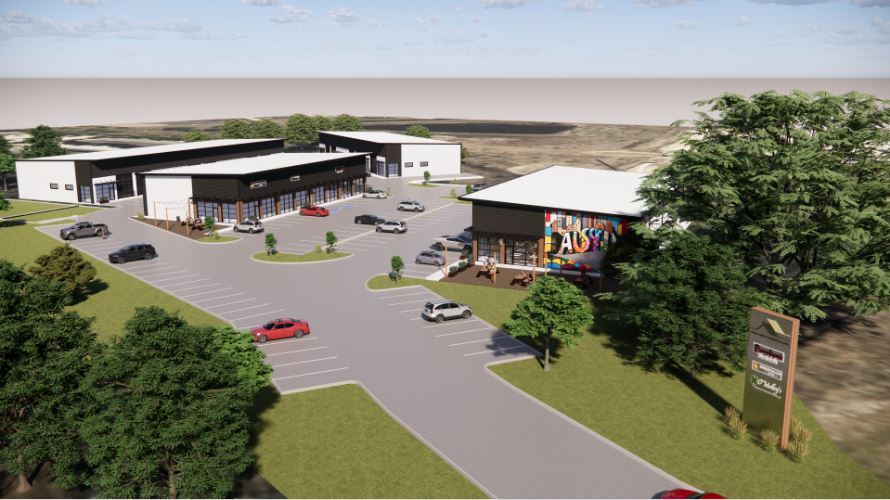
Cette fonctionnalité n’est pas disponible pour le moment.
Nous sommes désolés, mais la fonctionnalité à laquelle vous essayez d’accéder n’est pas disponible actuellement. Nous sommes au courant du problème et notre équipe travaille activement pour le résoudre.
Veuillez vérifier de nouveau dans quelques minutes. Veuillez nous excuser pour ce désagrément.
– L’équipe LoopNet
merci

Votre e-mail a été envoyé !
Rolling Oaks Commercial Park 15819 Farm to Market 1325 rd Local commercial 1 003 m² Inoccupé À vendre Austin, TX 78728



Certaines informations ont été traduites automatiquement.
INFORMATIONS PRINCIPALES SUR L'INVESTISSEMENT
- Achetez des unités de 1 800 pieds carrés à 10 800 pieds carrés
- Accès Internet haut débit par fibre
- 4,68 places de stationnement pour 1 000 pieds carrés d'espace unitaire
- Accessibilité fantastique à Austin, Round Rock, Pflugerville et Cedar Park
- Alimentation triphasée disponible
- Possibilité d'acheter un espace de patio, d'ajouter une mezzanine et d'accéder à certains bâtiments en voiture
RÉSUMÉ ANALYTIQUE
INFORMATIONS SUR L’IMMEUBLE
CARACTÉRISTIQUES
- Accès 24 h/24
- Mezzanine
- Signalisation
- CVC contrôlé par le locataire
- Service au volant
- Accessible fauteuils roulants
- Panneau monumental
- Internet par fibre optique
DISPONIBILITÉ DE L’ESPACE
- ESPACE
- SURFACE
- TYPE DE BIEN
- POSTE
- DISPONIBLE
Rolling Oaks Commercial Park’s modern designed shell suites offer tenants tremendous flexibility to customize your Flex/Office space. We are offering spaces to lease from 1800 sqft up to 3,600 sqft. Each 1800 sqft unit has a 14'x12' frosted glass rollup door and a glass storefront. These flex spaces are in building 4 which is in the building away from the street but this building still gets tremendous visibility front FM 1325. The expansive front roof overhang is elevated 24ft above the ground and gently slopes to the back with a roof height of 21ft. The design allows for the option to add a reinforced concrete mezzanine level which can result in 33% additional usable space in the unit at an additional rental cost. The dramatic window line makes quite the impression offering the ability to showcase your business products and services. The buildings are energy efficient with perimeter wall insulation and allow for tons of natural light from the large building front/rear window system. The interior allows for almost any custom configuration for your business. Call/email/text for specific pricing on units/buildings.
Rolling Oaks Commercial Park’s modern designed shell suites offer tenants tremendous flexibility to customize your flex/office needs. We are offering spaces to lease from 1800 sqft up to 3,600 sqft. The expansive front roof overhang is elevated 24ft above the ground and gently slopes to the back with a roof height of 21ft. The design allows for the option to add a reinforced concrete mezzanine level which can result in 33% additional usable space in the unit at an additional rental cost. The dramatic window line makes quite the impression offering the ability to showcase your business products and services. The buildings are energy efficient with perimeter wall insulation, and allow for tons of natural light from the large building front/rear window system. Each 1800sqft unit allows for a 14'x12' frosted glass rollup door and a glass storefront. Th interior allows for almost any custom configuration for your business. Call/email/text for specific pricing on units/buildings.
| Espace | Surface | Type de bien | Poste | Disponible |
| 1er étage | 669 m² | Local commercial | - | Sept. 2025 |
| 1er étage | 334 m² | Local d’activités | - | Sept. 2025 |
1er étage
| Surface |
| 669 m² |
| Type de bien |
| Local commercial |
| Poste |
| - |
| Disponible |
| Sept. 2025 |
1er étage
| Surface |
| 334 m² |
| Type de bien |
| Local d’activités |
| Poste |
| - |
| Disponible |
| Sept. 2025 |
1er étage
| Surface | 669 m² |
| Type de bien | Local commercial |
| Poste | - |
| Disponible | Sept. 2025 |
Rolling Oaks Commercial Park’s modern designed shell suites offer tenants tremendous flexibility to customize your Flex/Office space. We are offering spaces to lease from 1800 sqft up to 3,600 sqft. Each 1800 sqft unit has a 14'x12' frosted glass rollup door and a glass storefront. These flex spaces are in building 4 which is in the building away from the street but this building still gets tremendous visibility front FM 1325. The expansive front roof overhang is elevated 24ft above the ground and gently slopes to the back with a roof height of 21ft. The design allows for the option to add a reinforced concrete mezzanine level which can result in 33% additional usable space in the unit at an additional rental cost. The dramatic window line makes quite the impression offering the ability to showcase your business products and services. The buildings are energy efficient with perimeter wall insulation and allow for tons of natural light from the large building front/rear window system. The interior allows for almost any custom configuration for your business. Call/email/text for specific pricing on units/buildings.
1er étage
| Surface | 334 m² |
| Type de bien | Local d’activités |
| Poste | - |
| Disponible | Sept. 2025 |
Rolling Oaks Commercial Park’s modern designed shell suites offer tenants tremendous flexibility to customize your flex/office needs. We are offering spaces to lease from 1800 sqft up to 3,600 sqft. The expansive front roof overhang is elevated 24ft above the ground and gently slopes to the back with a roof height of 21ft. The design allows for the option to add a reinforced concrete mezzanine level which can result in 33% additional usable space in the unit at an additional rental cost. The dramatic window line makes quite the impression offering the ability to showcase your business products and services. The buildings are energy efficient with perimeter wall insulation, and allow for tons of natural light from the large building front/rear window system. Each 1800sqft unit allows for a 14'x12' frosted glass rollup door and a glass storefront. Th interior allows for almost any custom configuration for your business. Call/email/text for specific pricing on units/buildings.
PRINCIPAUX COMMERCES À PROXIMITÉ










TAXES FONCIÈRES
| Numéro de parcelle | R056697 | Évaluation des aménagements | 0 € |
| Évaluation du terrain | 0 € | Évaluation totale | 1 396 658 € |
TAXES FONCIÈRES
Présenté par

Rolling Oaks Commercial Park | 15819 Farm to Market 1325 rd
Hum, une erreur s’est produite lors de l’envoi de votre message. Veuillez réessayer.
Merci ! Votre message a été envoyé.








