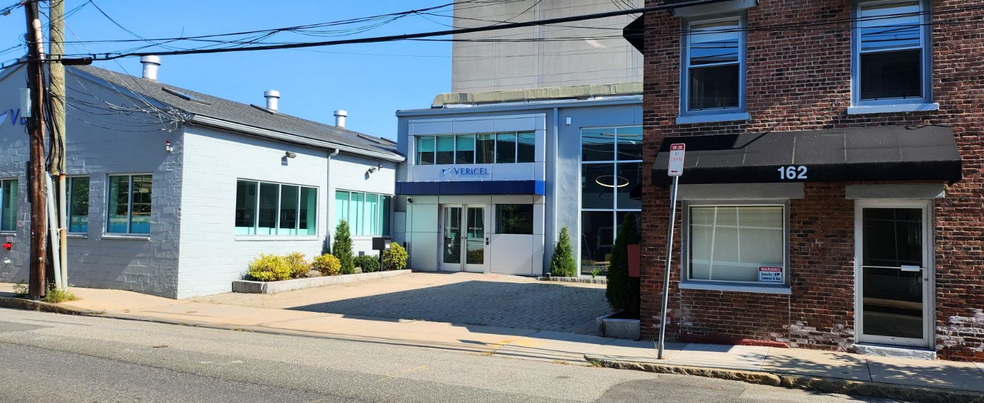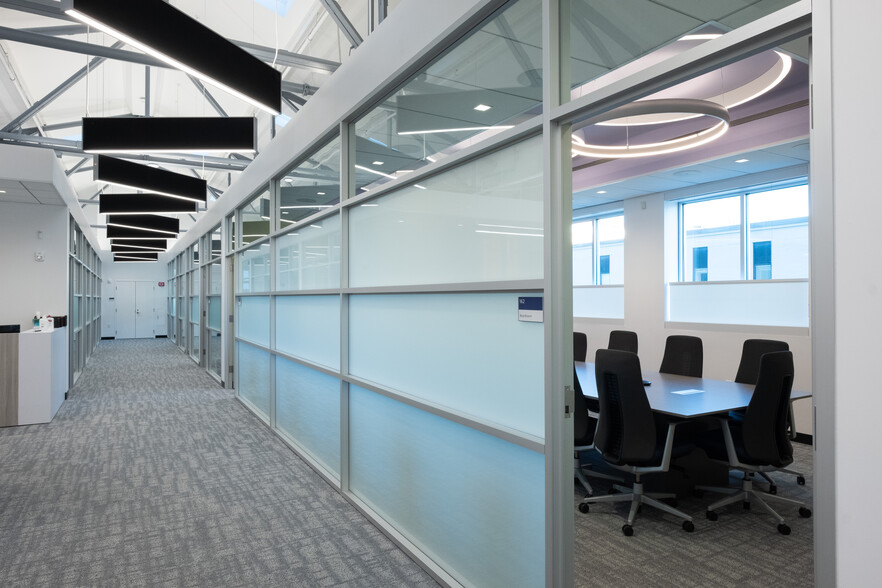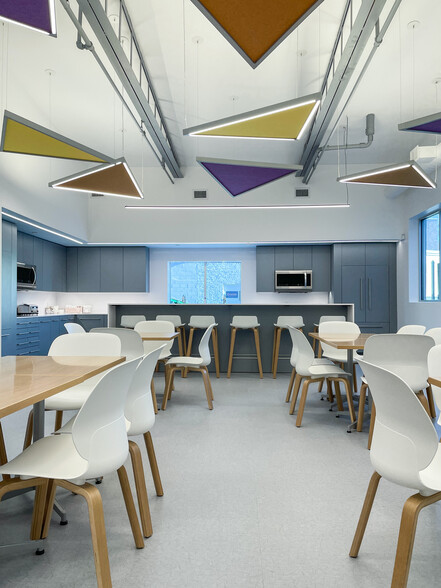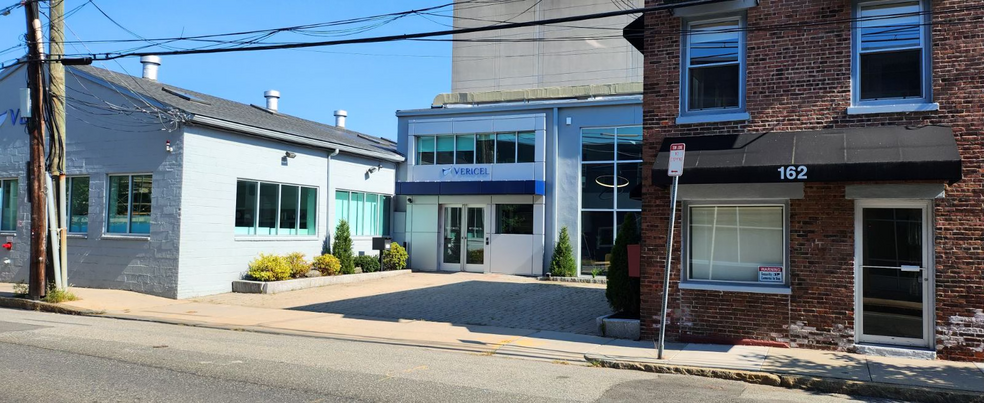
Cette fonctionnalité n’est pas disponible pour le moment.
Nous sommes désolés, mais la fonctionnalité à laquelle vous essayez d’accéder n’est pas disponible actuellement. Nous sommes au courant du problème et notre équipe travaille activement pour le résoudre.
Veuillez vérifier de nouveau dans quelques minutes. Veuillez nous excuser pour ce désagrément.
– L’équipe LoopNet
merci

Votre e-mail a été envoyé !
160 Sidney St Bureau 690 – 1 380 m² À louer Cambridge, MA 02139



Certaines informations ont été traduites automatiquement.
INFORMATIONS PRINCIPALES
- Bâtiment indépendant ; récemment rénové et achevé en 2023
- Bureaux fermés/salles de conférence et espace ouvert.
- Stationnement direct
- Entouré par le MIT et des entreprises du secteur des sciences de la vie
- Précédemment utilisé par un groupe de sciences de la vie publique. Belle opportunité pour la signalisation
TOUS LES ESPACES DISPONIBLES(2)
Afficher les loyers en
- ESPACE
- SURFACE
- DURÉE
- LOYER
- TYPE DE BIEN
- ÉTAT
- DISPONIBLE
Available immediately. Premier office/flex space in Cambridge on Sidney St in the heart of MIT. An entire campus for your company composed of two buildings, and featuring dedicated parking spaces. Free-standing buildings ensures that you have not just a private space for your company, but that you also make a strong statement by not having to share your building with any other group and it allows you extraordinary signage opportunities on your own campus; a true rarity in Cambridge. Perfect for life science and technology companies. SD-8 Zoning allows office, lab, R&D, light industry (including manufacturing), educational purposes (including dormitory), medical and health care use, local government use. The building features two floors, and is composed of a mix of closed offices, open spaces, multiple conference rooms, large kitchen area, and multiple bathrooms featuring showers, a dedicated mother’s room, and ample natural light. The space was completely renovated a few years ago and has been 100% transformed at that time with the building brought back to the shell, and transformed into an exceptional 1st class setting which was formerly the corporate headquarters for a public life science company. Modern, bright, and functional with careful attention paid to even the smallest details. Architecture designed by Margolis & Fishman; construction performed by Siena. Easily accessible by public transportation, and it has multiple public parking spaces on the street, and there are fifteen dedicated parking spaces as well. A rare opportunity to lease premier space in stand-alone buildings by Central Square, and MIT. Multiple public life science companies are located on Sidney St, and it remains a highly desired area with numerous public companies surrounding it. Open to short and long term leases. Furniture can be left in place for plug and play. All brokers are protected.
- Entièrement aménagé comme Bureau standard
- Espace en excellent état
- Principalement open space
- Peut être combiné avec un ou plusieurs espaces supplémentaires jusqu’à 1 380 m² d’espace adjacent
Available immediately. Premier office/flex space in Cambridge on Sidney St in the heart of MIT. An entire campus for your company composed of two buildings, and featuring dedicated parking spaces. Free-standing buildings ensures that you have not just a private space for your company, but that you also make a strong statement by not having to share your building with any other group and it allows you extraordinary signage opportunities on your own campus; a true rarity in Cambridge. Perfect for life science and technology companies. SD-8 Zoning allows office, lab, R&D, light industry (including manufacturing), educational purposes (including dormitory), medical and health care use, local government use. The building features two floors, and is composed of a mix of closed offices, open spaces, multiple conference rooms, large kitchen area, and multiple bathrooms featuring showers, a dedicated mother’s room, and ample natural light. The space was completely renovated a few years ago and has been 100% transformed at that time with the building brought back to the shell, and transformed into an exceptional 1st class setting which was formerly the corporate headquarters for a public life science company. Modern, bright, and functional with careful attention paid to even the smallest details. Architecture designed by Margolis & Fishman; construction performed by Siena. Easily accessible by public transportation, and it has multiple public parking spaces on the street, and there are fifteen dedicated parking spaces as well. A rare opportunity to lease premier space in stand-alone buildings by Central Square, and MIT. Multiple public life science companies are located on Sidney St, and it remains a highly desired area with numerous public companies surrounding it. Open to short and long term leases. Furniture can be left in place for plug and play. All brokers are protected.
- Entièrement aménagé comme Bureau standard
- Espace en excellent état
- Principalement open space
- Peut être combiné avec un ou plusieurs espaces supplémentaires jusqu’à 1 380 m² d’espace adjacent
| Espace | Surface | Durée | Loyer | Type de bien | État | Disponible |
| 1er étage | 690 m² | 1-30 Ans | Sur demande Sur demande Sur demande Sur demande | Bureau | Construction achevée | Maintenant |
| 2e étage | 690 m² | 1-30 Ans | Sur demande Sur demande Sur demande Sur demande | Bureau | Construction achevée | Maintenant |
1er étage
| Surface |
| 690 m² |
| Durée |
| 1-30 Ans |
| Loyer |
| Sur demande Sur demande Sur demande Sur demande |
| Type de bien |
| Bureau |
| État |
| Construction achevée |
| Disponible |
| Maintenant |
2e étage
| Surface |
| 690 m² |
| Durée |
| 1-30 Ans |
| Loyer |
| Sur demande Sur demande Sur demande Sur demande |
| Type de bien |
| Bureau |
| État |
| Construction achevée |
| Disponible |
| Maintenant |
1er étage
| Surface | 690 m² |
| Durée | 1-30 Ans |
| Loyer | Sur demande |
| Type de bien | Bureau |
| État | Construction achevée |
| Disponible | Maintenant |
Available immediately. Premier office/flex space in Cambridge on Sidney St in the heart of MIT. An entire campus for your company composed of two buildings, and featuring dedicated parking spaces. Free-standing buildings ensures that you have not just a private space for your company, but that you also make a strong statement by not having to share your building with any other group and it allows you extraordinary signage opportunities on your own campus; a true rarity in Cambridge. Perfect for life science and technology companies. SD-8 Zoning allows office, lab, R&D, light industry (including manufacturing), educational purposes (including dormitory), medical and health care use, local government use. The building features two floors, and is composed of a mix of closed offices, open spaces, multiple conference rooms, large kitchen area, and multiple bathrooms featuring showers, a dedicated mother’s room, and ample natural light. The space was completely renovated a few years ago and has been 100% transformed at that time with the building brought back to the shell, and transformed into an exceptional 1st class setting which was formerly the corporate headquarters for a public life science company. Modern, bright, and functional with careful attention paid to even the smallest details. Architecture designed by Margolis & Fishman; construction performed by Siena. Easily accessible by public transportation, and it has multiple public parking spaces on the street, and there are fifteen dedicated parking spaces as well. A rare opportunity to lease premier space in stand-alone buildings by Central Square, and MIT. Multiple public life science companies are located on Sidney St, and it remains a highly desired area with numerous public companies surrounding it. Open to short and long term leases. Furniture can be left in place for plug and play. All brokers are protected.
- Entièrement aménagé comme Bureau standard
- Principalement open space
- Espace en excellent état
- Peut être combiné avec un ou plusieurs espaces supplémentaires jusqu’à 1 380 m² d’espace adjacent
2e étage
| Surface | 690 m² |
| Durée | 1-30 Ans |
| Loyer | Sur demande |
| Type de bien | Bureau |
| État | Construction achevée |
| Disponible | Maintenant |
Available immediately. Premier office/flex space in Cambridge on Sidney St in the heart of MIT. An entire campus for your company composed of two buildings, and featuring dedicated parking spaces. Free-standing buildings ensures that you have not just a private space for your company, but that you also make a strong statement by not having to share your building with any other group and it allows you extraordinary signage opportunities on your own campus; a true rarity in Cambridge. Perfect for life science and technology companies. SD-8 Zoning allows office, lab, R&D, light industry (including manufacturing), educational purposes (including dormitory), medical and health care use, local government use. The building features two floors, and is composed of a mix of closed offices, open spaces, multiple conference rooms, large kitchen area, and multiple bathrooms featuring showers, a dedicated mother’s room, and ample natural light. The space was completely renovated a few years ago and has been 100% transformed at that time with the building brought back to the shell, and transformed into an exceptional 1st class setting which was formerly the corporate headquarters for a public life science company. Modern, bright, and functional with careful attention paid to even the smallest details. Architecture designed by Margolis & Fishman; construction performed by Siena. Easily accessible by public transportation, and it has multiple public parking spaces on the street, and there are fifteen dedicated parking spaces as well. A rare opportunity to lease premier space in stand-alone buildings by Central Square, and MIT. Multiple public life science companies are located on Sidney St, and it remains a highly desired area with numerous public companies surrounding it. Open to short and long term leases. Furniture can be left in place for plug and play. All brokers are protected.
- Entièrement aménagé comme Bureau standard
- Principalement open space
- Espace en excellent état
- Peut être combiné avec un ou plusieurs espaces supplémentaires jusqu’à 1 380 m² d’espace adjacent
APERÇU DU BIEN
Disponible immédiatement. Bureaux et espaces flexibles de premier ordre à Cambridge, sur la rue Sidney, au cœur du MIT. Un campus complet pour votre entreprise composé de deux bâtiments et doté de places de parking dédiées. Les bâtiments indépendants vous permettent non seulement de disposer d'un espace privé pour votre entreprise, mais aussi de vous démarquer en n'ayant pas à partager votre bâtiment avec un autre groupe et vous offrent des opportunités de signalisation extraordinaires sur votre propre campus, une véritable rareté à Cambridge. Parfait pour les entreprises des sciences de la vie et des technologies. Le zonage SD-8 permet l'utilisation de bureaux, de laboratoires, de R&D, de l'industrie légère (y compris la fabrication), à des fins éducatives (y compris les dortoirs), à des fins médicales et de soins de santé, ainsi qu'à des fins gouvernementales locales. Le bâtiment comprend deux étages et se compose d'un mélange de bureaux fermés, d'espaces ouverts, de plusieurs salles de conférence, d'un grand coin cuisine et de plusieurs salles de bains avec douche, d'une chambre réservée aux mères et d'une lumière naturelle abondante. L'espace a été entièrement rénové il y a quelques années et a été transformé à 100 % à l'époque, le bâtiment ayant été remis dans sa coque, et transformé en un cadre exceptionnel de première classe qui était autrefois le siège social d'une entreprise publique des sciences de la vie. Moderne, lumineux et fonctionnel, avec une attention particulière portée aux moindres détails. Architecture conçue par Margolis & Fishman ; construction réalisée par Sienne. Facilement accessible par les transports en commun, il dispose de plusieurs places de parking publiques dans la rue, et il y a également quinze places de parking dédiées. Une opportunité rare de louer des locaux de premier ordre dans des bâtiments autonomes de Central Square et du MIT. De nombreuses entreprises publiques des sciences de la vie sont situées sur la rue Sidney, qui reste une zone très prisée, entourée de nombreuses entreprises publiques. Ouvert aux baux à court et à long terme. Les meubles peuvent être laissés en place pour une utilisation prête à l'emploi. Tous les courtiers sont protégés.
- Accès 24 h/24
- Atrium
- Ligne d’autobus
- Accès contrôlé
- Installations de conférences
- Cour
- Métro
- Système de sécurité
- Signalisation
- Puits de lumière
- Cuisine
- Terrasse sur le toit
- Espace d’entreposage
- Chauffage central
- Hauts plafonds
- Lumière naturelle
- Douches
- Climatisation
INFORMATIONS SUR L’IMMEUBLE
Présenté par
Rotterdam Realty Inc
160 Sidney St
Hum, une erreur s’est produite lors de l’envoi de votre message. Veuillez réessayer.
Merci ! Votre message a été envoyé.


