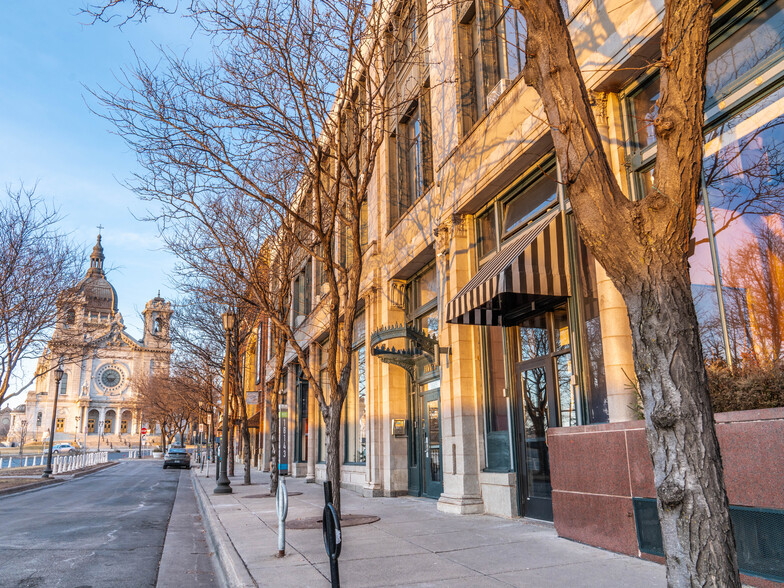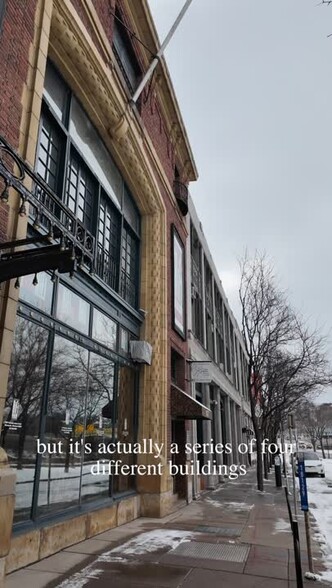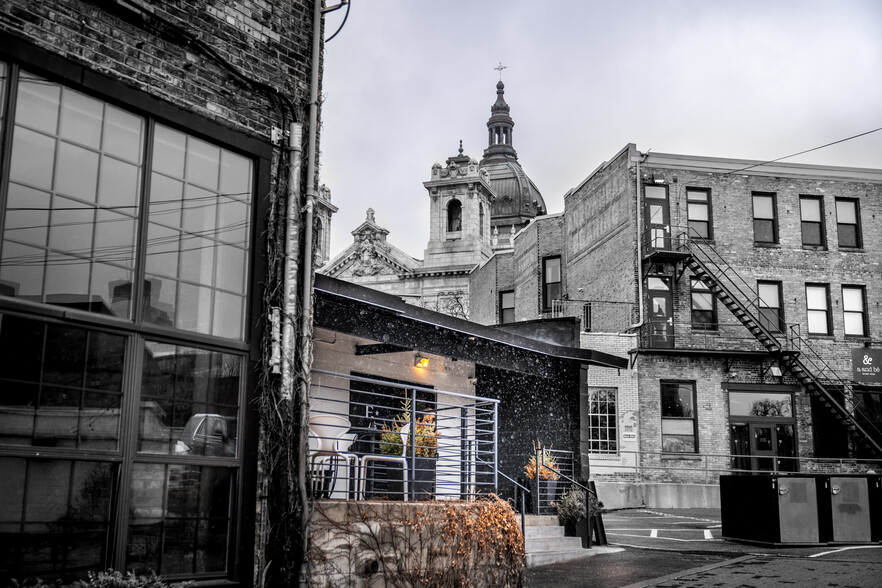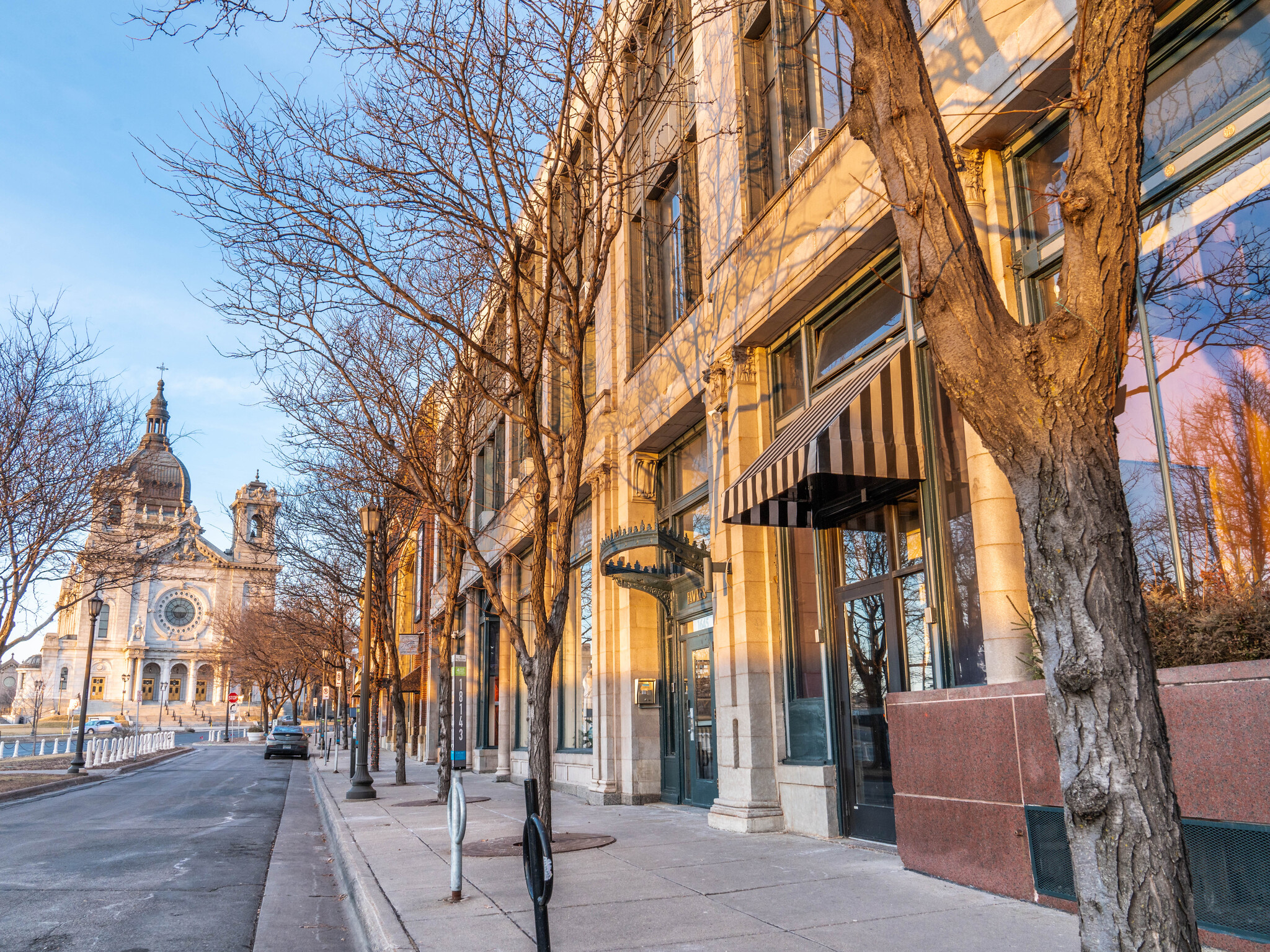
Cette fonctionnalité n’est pas disponible pour le moment.
Nous sommes désolés, mais la fonctionnalité à laquelle vous essayez d’accéder n’est pas disponible actuellement. Nous sommes au courant du problème et notre équipe travaille activement pour le résoudre.
Veuillez vérifier de nouveau dans quelques minutes. Veuillez nous excuser pour ce désagrément.
– L’équipe LoopNet
merci

Votre e-mail a été envoyé !
Loring Corners 1621 Hennepin Ave Bureau 200 – 1 450 m² À louer Minneapolis, MN 55403



Certaines informations ont été traduites automatiquement.
INFORMATIONS PRINCIPALES
- Votre bureau historique : Construit en 1911, il a conservé son charme d'origine et son caractère distinctif
- Une communauté dynamique : plus de 50 entrepreneurs novateurs et de petites entreprises florissantes y vivent
- Commodités pratiques : Profitez de l'accès sur place à un café, à des restaurants, à des salons de coiffure et plus encore
- Emplacement privilégié : à 30 secondes à pied de Loring Park et à distance de marche du centre-ville, du Sculpture Garden et du Walker Art Center
- Animaux acceptés : vos amis à quatre pattes sont toujours les bienvenus !
- Stationnement gratuit (terrain de la basilique) : disponible pour vous, vos invités et vos clients.
TOUS LES ESPACES DISPONIBLES(3)
Afficher les loyers en
- ESPACE
- SURFACE
- DURÉE
- LOYER
- TYPE DE BIEN
- ÉTAT
- DISPONIBLE
This versatile 2,155 sq. ft. office space offers high visibility and endless possibilities. Facing the historic Basilica of Saint Mary along vibrant Hennepin Avenue, the space includes two rooms, a large back room, and a private restroom. Flooded with natural light, it creates a bright and welcoming environment suitable for a variety of uses, such as a retail store, collaborative office, or art gallery. Free customer and tenant parking adds extra convenience. Move-in ready and part of the historic Loring Corners community, you’ll join over 50 other entrepreneurs in one of Minneapolis’ most iconic settings.
- Il est possible que le loyer annoncé ne comprenne pas certains services publics, services d’immeuble et frais immobiliers.
- Disposition open space
- 1 Salle de conférence
- Toilettes privées
- Lumière naturelle
- Détecteur de fumée
- Grand espace collaboratif
- À distance de marche du parc, du jardin de sculptures et du musée
- Surrounded by 50+ small businesses and creatives
- Entièrement aménagé comme Bureau standard
- Convient pour 4 - 8 Personnes
- Ventilation et chauffage centraux
- Éclairage encastré
- Open space
- Plan d'étage ouvert, conçu pour la collaboration
- Cuisine et salle de bain, pour plus de commodité
- Historic Loring Corners building & the community
Step into a piece of history while enjoying modern amenities! This large office/event space, originally used as auto showrooms in the early 1900s, is now available for lease. The space offers two fully dividable suites, which can be leased together or separately: - Suite 1625-150: 3,848 sq. ft., featuring high ceilings, original brick walls, and a garage door that adds a distinct historical charm—perfect for hosting events or creating a unique office social hub. The suite faces the iconic Fawkes Alley, further enhancing its historic appeal. - Suite 1629-100: 5,379 sq. ft., showcasing a historic steel elevator shaft door along with tiled flooring, a striking feature that adds an authentic, industrial charm to the room, making it ideal for an office or event space. With a combined total of 9,227 sq. ft., this space offers flexibility for companies of all sizes. Become part of the rich history of the building while enjoying a unique, customizable workspace. Contact us today to schedule a tour!
- Il est possible que le loyer annoncé ne comprenne pas certains services publics, services d’immeuble et frais immobiliers.
- Disposition open space
- Ventilation et chauffage centraux
- Hauts plafonds
- Éclairage d’appoint
- Planchers en bois
- L'espace propose deux suites entièrement séparables
- Briquetage original, offrant un charme historique
- À distance de marche du parc, du jardin de sculptures et du musée
- Entièrement aménagé comme Bureau standard
- Convient pour 20 - 300 Personnes
- Cuisine
- Lumière naturelle
- Open space
- Détecteur de fumée
- Plan d'étage ouvert, conçu pour la collaboration
- Cuisine et salle de bain, pour plus de commodité
This expansive 4,223 sq. ft. office space is ideal for teams looking for a collaborative and creative environment. The open floor plan features original brickwork, giving the space a distinctive character. It includes four conference rooms, a large collaborative area, a kitchen, and a bathroom for convenience. Natural light flows in through a large window, creating a bright and inviting atmosphere. Perfect for companies prioritizing teamwork and flexibility.
- Il est possible que le loyer annoncé ne comprenne pas certains services publics, services d’immeuble et frais immobiliers.
- Disposition open space
- 4 Salles de conférence
- Cuisine
- Hauts plafonds
- Open space
- Open Floor Plan, designed for collaboration
- Original Brickwork, offering historic charm
- Kitchen and Bathroom, for added convenience
- Entièrement aménagé comme Bureau standard
- Convient pour 11 - 34 Personnes
- Ventilation et chauffage centraux
- Entièrement moquetté
- Lumière naturelle
- Détecteur de fumée
- Four Conference Rooms
- Large Collaborative Space
- Walking distance to park, sculpture garden, museum
| Espace | Surface | Durée | Loyer | Type de bien | État | Disponible |
| 1er étage, bureau 100 | 200 m² | 1-10 Ans | 123,04 € /m²/an 10,25 € /m²/mois 24 634 € /an 2 053 € /mois | Bureau | Construction achevée | Maintenant |
| 1er étage, bureau 1625 & 1629 | 857 m² | 1-10 Ans | 123,04 € /m²/an 10,25 € /m²/mois 105 473 € /an 8 789 € /mois | Bureau | Construction achevée | Maintenant |
| 2e étage | 392 m² | 1-10 Ans | 123,04 € /m²/an 10,25 € /m²/mois 48 273 € /an 4 023 € /mois | Bureau | Construction achevée | Maintenant |
1er étage, bureau 100
| Surface |
| 200 m² |
| Durée |
| 1-10 Ans |
| Loyer |
| 123,04 € /m²/an 10,25 € /m²/mois 24 634 € /an 2 053 € /mois |
| Type de bien |
| Bureau |
| État |
| Construction achevée |
| Disponible |
| Maintenant |
1er étage, bureau 1625 & 1629
| Surface |
| 857 m² |
| Durée |
| 1-10 Ans |
| Loyer |
| 123,04 € /m²/an 10,25 € /m²/mois 105 473 € /an 8 789 € /mois |
| Type de bien |
| Bureau |
| État |
| Construction achevée |
| Disponible |
| Maintenant |
2e étage
| Surface |
| 392 m² |
| Durée |
| 1-10 Ans |
| Loyer |
| 123,04 € /m²/an 10,25 € /m²/mois 48 273 € /an 4 023 € /mois |
| Type de bien |
| Bureau |
| État |
| Construction achevée |
| Disponible |
| Maintenant |
1er étage, bureau 100
| Surface | 200 m² |
| Durée | 1-10 Ans |
| Loyer | 123,04 € /m²/an |
| Type de bien | Bureau |
| État | Construction achevée |
| Disponible | Maintenant |
This versatile 2,155 sq. ft. office space offers high visibility and endless possibilities. Facing the historic Basilica of Saint Mary along vibrant Hennepin Avenue, the space includes two rooms, a large back room, and a private restroom. Flooded with natural light, it creates a bright and welcoming environment suitable for a variety of uses, such as a retail store, collaborative office, or art gallery. Free customer and tenant parking adds extra convenience. Move-in ready and part of the historic Loring Corners community, you’ll join over 50 other entrepreneurs in one of Minneapolis’ most iconic settings.
- Il est possible que le loyer annoncé ne comprenne pas certains services publics, services d’immeuble et frais immobiliers.
- Entièrement aménagé comme Bureau standard
- Disposition open space
- Convient pour 4 - 8 Personnes
- 1 Salle de conférence
- Ventilation et chauffage centraux
- Toilettes privées
- Éclairage encastré
- Lumière naturelle
- Open space
- Détecteur de fumée
- Plan d'étage ouvert, conçu pour la collaboration
- Grand espace collaboratif
- Cuisine et salle de bain, pour plus de commodité
- À distance de marche du parc, du jardin de sculptures et du musée
- Historic Loring Corners building & the community
- Surrounded by 50+ small businesses and creatives
1er étage, bureau 1625 & 1629
| Surface | 857 m² |
| Durée | 1-10 Ans |
| Loyer | 123,04 € /m²/an |
| Type de bien | Bureau |
| État | Construction achevée |
| Disponible | Maintenant |
Step into a piece of history while enjoying modern amenities! This large office/event space, originally used as auto showrooms in the early 1900s, is now available for lease. The space offers two fully dividable suites, which can be leased together or separately: - Suite 1625-150: 3,848 sq. ft., featuring high ceilings, original brick walls, and a garage door that adds a distinct historical charm—perfect for hosting events or creating a unique office social hub. The suite faces the iconic Fawkes Alley, further enhancing its historic appeal. - Suite 1629-100: 5,379 sq. ft., showcasing a historic steel elevator shaft door along with tiled flooring, a striking feature that adds an authentic, industrial charm to the room, making it ideal for an office or event space. With a combined total of 9,227 sq. ft., this space offers flexibility for companies of all sizes. Become part of the rich history of the building while enjoying a unique, customizable workspace. Contact us today to schedule a tour!
- Il est possible que le loyer annoncé ne comprenne pas certains services publics, services d’immeuble et frais immobiliers.
- Entièrement aménagé comme Bureau standard
- Disposition open space
- Convient pour 20 - 300 Personnes
- Ventilation et chauffage centraux
- Cuisine
- Hauts plafonds
- Lumière naturelle
- Éclairage d’appoint
- Open space
- Planchers en bois
- Détecteur de fumée
- L'espace propose deux suites entièrement séparables
- Plan d'étage ouvert, conçu pour la collaboration
- Briquetage original, offrant un charme historique
- Cuisine et salle de bain, pour plus de commodité
- À distance de marche du parc, du jardin de sculptures et du musée
2e étage
| Surface | 392 m² |
| Durée | 1-10 Ans |
| Loyer | 123,04 € /m²/an |
| Type de bien | Bureau |
| État | Construction achevée |
| Disponible | Maintenant |
This expansive 4,223 sq. ft. office space is ideal for teams looking for a collaborative and creative environment. The open floor plan features original brickwork, giving the space a distinctive character. It includes four conference rooms, a large collaborative area, a kitchen, and a bathroom for convenience. Natural light flows in through a large window, creating a bright and inviting atmosphere. Perfect for companies prioritizing teamwork and flexibility.
- Il est possible que le loyer annoncé ne comprenne pas certains services publics, services d’immeuble et frais immobiliers.
- Entièrement aménagé comme Bureau standard
- Disposition open space
- Convient pour 11 - 34 Personnes
- 4 Salles de conférence
- Ventilation et chauffage centraux
- Cuisine
- Entièrement moquetté
- Hauts plafonds
- Lumière naturelle
- Open space
- Détecteur de fumée
- Open Floor Plan, designed for collaboration
- Four Conference Rooms
- Original Brickwork, offering historic charm
- Large Collaborative Space
- Kitchen and Bathroom, for added convenience
- Walking distance to park, sculpture garden, museum
APERÇU DU BIEN
Loring Corners, situé au cœur de Loring Park, est une propriété historique profondément enracinée dans le passé de Minneapolis. Le bâtiment Fawkes, construit en 1911, était à l'origine le premier showroom automobile de la ville et est rapidement devenu une plaque tournante pour l'industrie automobile en plein essor. Au fil des ans, il a accueilli des locataires de renom, qu'il s'agisse de concessionnaires automobiles ou de la League of Women Voters, consolidant ainsi son rôle de centre d'innovation. Aujourd'hui, Loring Corners abrite un mélange dynamique de créatifs, d'entrepreneurs et de restaurants. Les locataires apprécient le charme de son architecture historique ainsi que les commodités modernes, avec le café Fawkes Alley, le café Lurcat et le Gai Noi qui ajoutent à l'atmosphère animée. À quelques pas de Loring Park, de la basilique Sainte-Marie et du musée d'art Walker, Loring Corners offre un mélange unique d'histoire, de communauté et d'inspiration, idéal pour les entreprises à la recherche d'un environnement créatif et connecté.
- Accès 24 h/24
- Ligne d’autobus
- Restaurant
- Système de sécurité
- Signalisation
- Chauffage central
- Climatisation
- Détecteur de fumée
INFORMATIONS SUR L’IMMEUBLE
OCCUPANTS
- ÉTAGE
- NOM DE L’OCCUPANT
- SECTEUR D’ACTIVITÉ
- 1er
- Cafe Lurcat-minneapolis
- Hébergement et restauration
- 1er
- Che Bella
- Enseigne
- 2e
- Evren Chiropractic
- Santé et assistance sociale
- 1er
- Fawkes Alley Coffee
- Hébergement et restauration
- 1er
- Four Seasons Dance Studio
- Arts, divertissement et loisirs
- 1er
- HiFi Hair
- Services
Présenté par

Loring Corners | 1621 Hennepin Ave
Hum, une erreur s’est produite lors de l’envoi de votre message. Veuillez réessayer.
Merci ! Votre message a été envoyé.












