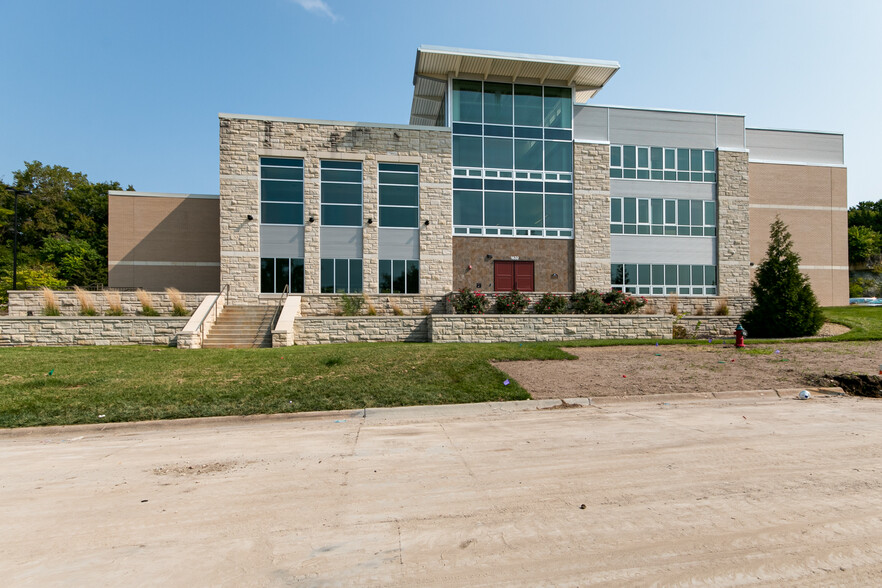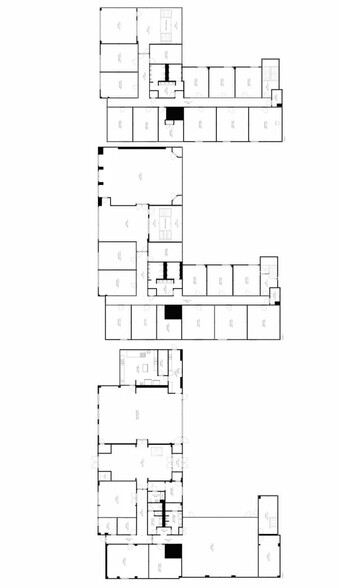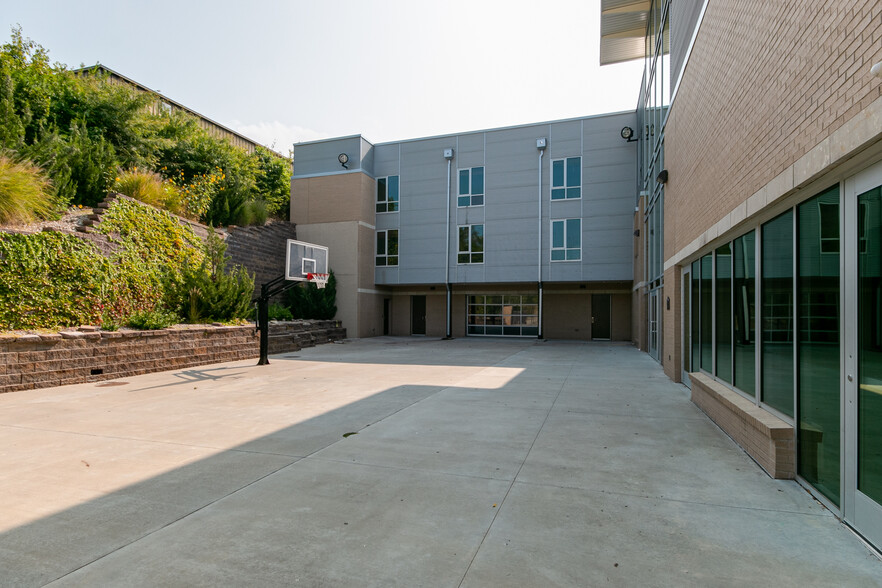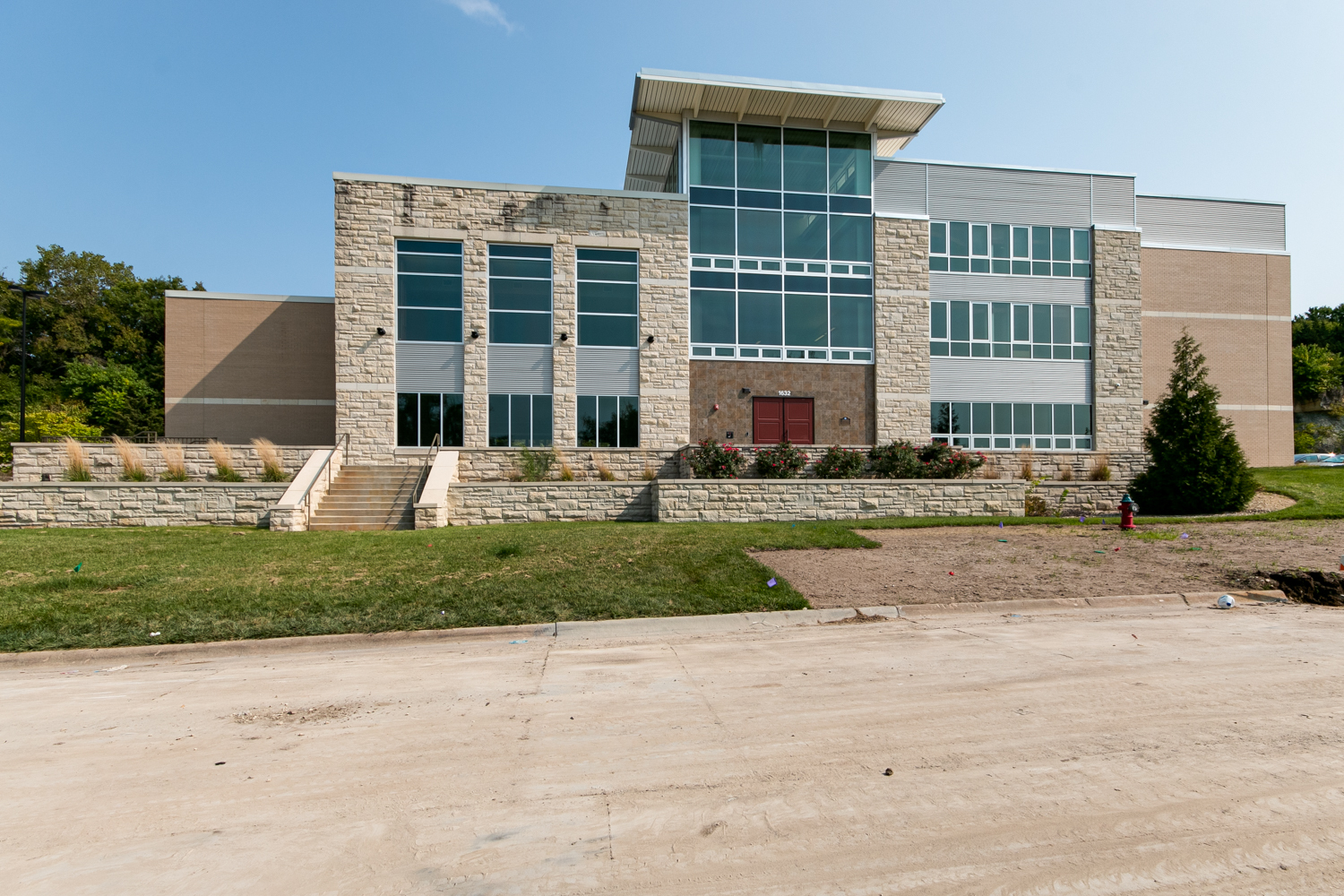
Architecturally Distinct Multi-Use Facility | 1632 McCain Ln
Cette fonctionnalité n’est pas disponible pour le moment.
Nous sommes désolés, mais la fonctionnalité à laquelle vous essayez d’accéder n’est pas disponible actuellement. Nous sommes au courant du problème et notre équipe travaille activement pour le résoudre.
Veuillez vérifier de nouveau dans quelques minutes. Veuillez nous excuser pour ce désagrément.
– L’équipe LoopNet
merci

Votre e-mail a été envoyé !
Architecturally Distinct Multi-Use Facility 1632 McCain Ln Spécialité 2 379 m² À vendre Manhattan, KS 66502 4 815 510 € (2 023,81 €/m²)



Certaines informations ont été traduites automatiquement.
INFORMATIONS PRINCIPALES SUR L'INVESTISSEMENT
- 20 Private Living Suites + Commercial Kitchen Ideal for student, senior, or group housing. Includes turnkey kitchen, dining hall, and shared amenities
- Walkable to K-State, NBAF & Stormont Vail Prime medical, and Research Facilities. Ideal for housing, office, or institutional use.
- Modern Steel, Concrete & Glass Construction Includes secure access, in-room wireless, and elevator shaft. Designed for adaptive reuse or conversion.
- Panoramic floor-to-ceiling views of K-State, the Flint Hills, and Manhattan skyline from all common areas and Living Spaces/Offices.
RÉSUMÉ ANALYTIQUE
Architecturally Distinct Multi-Use Facility with Premium Views – Ideal for Housing, Office, Medical, or Lab Conversion
This architecturally significant, multi-level facility offers expansive, panoramic views of Kansas State University and the Flint Hills from nearly every level. Strategically located adjacent to the K-State campus and within walking distance to the K-State Research Park, Kansas Department of Agriculture headquarters, the new Stormont Vail Hospital, and the National Bio and Agro-Defense Facility (NBAF), this property presents a rare opportunity for redevelopment or adaptive reuse.
Originally constructed for fraternity use, the building was most recently leased to a sorority while their house underwent renovation, showcasing its flexible occupancy potential. The structure includes 20 individual four-bedroom suites and an additional private suite, accommodating a variety of residential configurations. It is ideal for Greek housing, student housing, senior living, or transitional group housing.
Interior features include a full commercial-grade kitchen (recently inspected, equipment included), an expansive dining hall suitable for group meals or large-scale conferencing, multiple common areas, study halls, a library, and computer labs. An oversized conference and training room with premium finishes and solid wood shutters adds to the property's functional versatility. Floor-to-ceiling windows provide abundant natural light, and modern glass and steel architectural details create a clean, contemporary aesthetic.
The building is constructed with steel, concrete, and glass, offering long-term durability and easy adaptability for future use. It is fully wired with a central network hub, a security camera system, controlled-access points, and dedicated wireless access points in each room. An elevator shaft is already installed, ready for final installation by new ownership.
The property’s structural integrity, suite layout, and common area design also make it highly suitable for office, medical, or laboratory conversion. Its proximity to Kansas State University, NBAF, the Research Park, and Stormont Vail Hospital makes it an excellent candidate for clinical or research-related tenants. The existing infrastructure—high-capacity internet, secured access, and large meeting spaces—can support a wide range of professional or institutional users. Courtyard and patio spaces further support the potential for wellness, healthcare, or employee-centered amenities.
Outdoor features include a gated and landscaped courtyard, basketball courts, patio areas, and direct exterior access from lower-level common spaces.
The property’s layout and infrastructure support a wide range of conversion opportunities, including student or faculty housing, senior or transitional living, office space, coworking, call centers, medical offices, or lab and R&D space. Its location near the new Stormont Vail Hospital makes it especially attractive for healthcare-related redevelopment.
This site offers immediate adjacency to the Kansas State University campus and is walkable to the K-State Research Park, Kansas Department of Agriculture, Mary and Carl Ice Hall, the Manhattan Innovation Center, and NBAF. Its location provides excellent access to university facilities, research corridors, and regional medical assets.
This is a rare opportunity to acquire a purpose-built, architecturally impressive facility with unmatched views and extraordinary flexibility for institutional, commercial, or residential use.
3D Tour Link: https://my.matterport.com/show/?m=6VNLB3EP5xY
For more information or to schedule a private showing, contact:
Eric Neilson, Broker/Owner
UC Commercial Properties | Milestone Realty and Development
eric@milestoneks.com | 785-556-5727
This architecturally significant, multi-level facility offers expansive, panoramic views of Kansas State University and the Flint Hills from nearly every level. Strategically located adjacent to the K-State campus and within walking distance to the K-State Research Park, Kansas Department of Agriculture headquarters, the new Stormont Vail Hospital, and the National Bio and Agro-Defense Facility (NBAF), this property presents a rare opportunity for redevelopment or adaptive reuse.
Originally constructed for fraternity use, the building was most recently leased to a sorority while their house underwent renovation, showcasing its flexible occupancy potential. The structure includes 20 individual four-bedroom suites and an additional private suite, accommodating a variety of residential configurations. It is ideal for Greek housing, student housing, senior living, or transitional group housing.
Interior features include a full commercial-grade kitchen (recently inspected, equipment included), an expansive dining hall suitable for group meals or large-scale conferencing, multiple common areas, study halls, a library, and computer labs. An oversized conference and training room with premium finishes and solid wood shutters adds to the property's functional versatility. Floor-to-ceiling windows provide abundant natural light, and modern glass and steel architectural details create a clean, contemporary aesthetic.
The building is constructed with steel, concrete, and glass, offering long-term durability and easy adaptability for future use. It is fully wired with a central network hub, a security camera system, controlled-access points, and dedicated wireless access points in each room. An elevator shaft is already installed, ready for final installation by new ownership.
The property’s structural integrity, suite layout, and common area design also make it highly suitable for office, medical, or laboratory conversion. Its proximity to Kansas State University, NBAF, the Research Park, and Stormont Vail Hospital makes it an excellent candidate for clinical or research-related tenants. The existing infrastructure—high-capacity internet, secured access, and large meeting spaces—can support a wide range of professional or institutional users. Courtyard and patio spaces further support the potential for wellness, healthcare, or employee-centered amenities.
Outdoor features include a gated and landscaped courtyard, basketball courts, patio areas, and direct exterior access from lower-level common spaces.
The property’s layout and infrastructure support a wide range of conversion opportunities, including student or faculty housing, senior or transitional living, office space, coworking, call centers, medical offices, or lab and R&D space. Its location near the new Stormont Vail Hospital makes it especially attractive for healthcare-related redevelopment.
This site offers immediate adjacency to the Kansas State University campus and is walkable to the K-State Research Park, Kansas Department of Agriculture, Mary and Carl Ice Hall, the Manhattan Innovation Center, and NBAF. Its location provides excellent access to university facilities, research corridors, and regional medical assets.
This is a rare opportunity to acquire a purpose-built, architecturally impressive facility with unmatched views and extraordinary flexibility for institutional, commercial, or residential use.
3D Tour Link: https://my.matterport.com/show/?m=6VNLB3EP5xY
For more information or to schedule a private showing, contact:
Eric Neilson, Broker/Owner
UC Commercial Properties | Milestone Realty and Development
eric@milestoneks.com | 785-556-5727
INFORMATIONS SUR L’IMMEUBLE
CARACTÉRISTIQUES
- Signalisation
- Climatisation
1 of 1
TAXES FONCIÈRES
| Numéro de parcelle | 203-07-2-20-09-003.00-0 | Évaluation des aménagements | 408 979 € |
| Évaluation du terrain | 97 531 € | Évaluation totale | 506 510 € |
TAXES FONCIÈRES
Numéro de parcelle
203-07-2-20-09-003.00-0
Évaluation du terrain
97 531 €
Évaluation des aménagements
408 979 €
Évaluation totale
506 510 €
ZONAGE
| Code de zonage | RH (University Overlay) (Zoned RH but is also within the University Fringe Overlay District (O-UF) for the City of Manhattan Development Code. Allows for Additional Usage.) |
| RH (University Overlay) (Zoned RH but is also within the University Fringe Overlay District (O-UF) for the City of Manhattan Development Code. Allows for Additional Usage.) |
1 de 74
VIDÉOS
VISITE 3D
PHOTOS
STREET VIEW
RUE
CARTE
1 of 1
Présenté par
United Country - Milestone Realty And Development
Architecturally Distinct Multi-Use Facility | 1632 McCain Ln
Vous êtes déjà membre ? Connectez-vous
Hum, une erreur s’est produite lors de l’envoi de votre message. Veuillez réessayer.
Merci ! Votre message a été envoyé.


