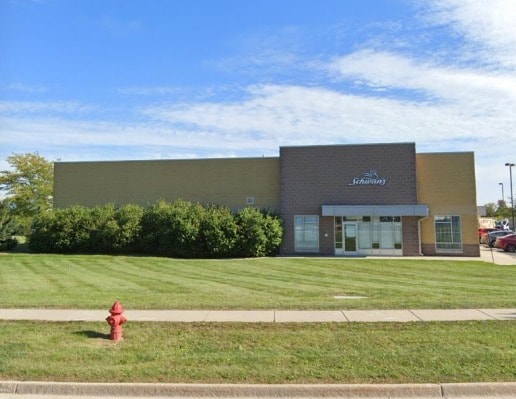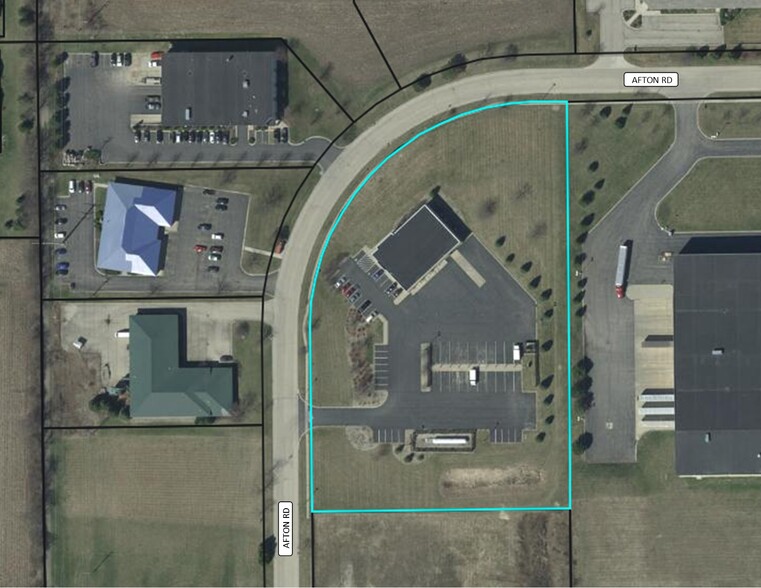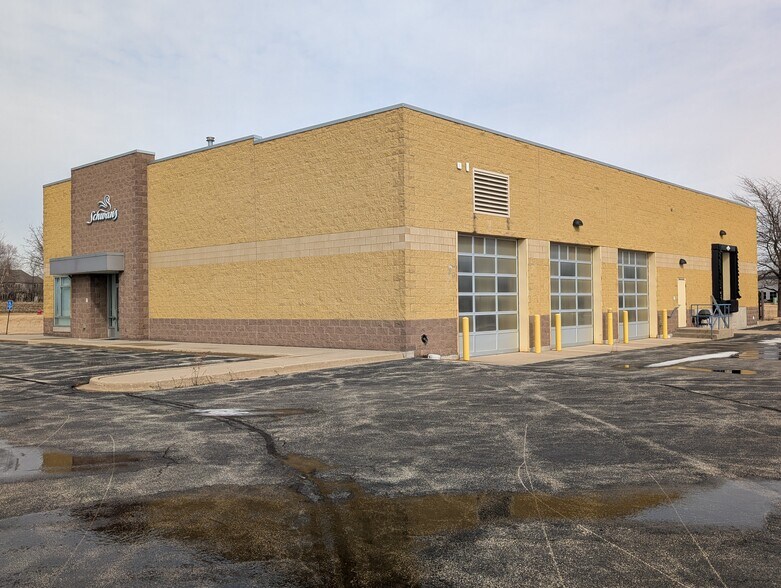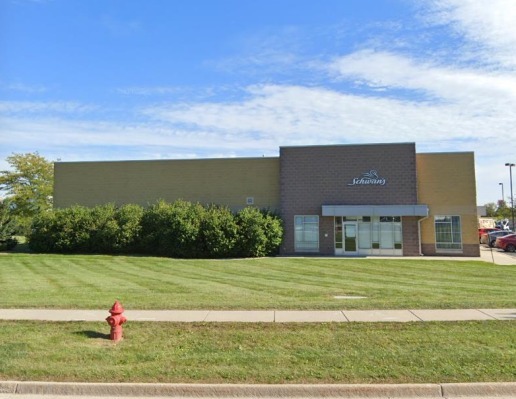
1650 Afton Rd
Cette fonctionnalité n’est pas disponible pour le moment.
Nous sommes désolés, mais la fonctionnalité à laquelle vous essayez d’accéder n’est pas disponible actuellement. Nous sommes au courant du problème et notre équipe travaille activement pour le résoudre.
Veuillez vérifier de nouveau dans quelques minutes. Veuillez nous excuser pour ce désagrément.
– L’équipe LoopNet
merci

Votre e-mail a été envoyé !
1650 Afton Rd Industriel/Logistique 650 m² 100 % Loué À vendre Sycamore, IL 60178



Certaines informations ont été traduites automatiquement.
INFORMATIONS PRINCIPALES SUR L'INVESTISSEMENT
- 2,060 SF Free-Standing Freezer (Removable)
- 4-Acre Lot Ideal for Future Expansion
- 50,000 SF of paved outdoor space
- Enterprise Zone
RÉSUMÉ ANALYTIQUE
Clean Industrial with Freezer & Outdoor
---------
Beautiful split-faced block building on a plentiful land site in Sycamore, IL! Located just off Peace Rd, this light industrial property features quality construction, multiple grade-level doors, a dock, contemporary office space with ample natural light and a large, paved parking lot / outdoor yard with power stations for block heaters, refrigerated trucks, etc.
---------
- Land: 4 AC (PIN: 09-06-427-014)
- Building: ~ 7,048 SF, built in 2006
- Office: ~ 2,100 SF. Flexible mix of private offices, open space, conf. room, restrooms, mechanical
- Clear Height: ~ 16’
- Drains: Trench drain in overhead door bays with triple-basin separator
- Power: 400 amp/220/240 volt (to be confirmed)
- Loading: (3) 12’x12’ grade-level doors; (1) dock
- Outdoor: ~ 50,000 SF of total paved outdoor with (10) refer/freezer truck power stations and lot lighting
- Freezer: ~ 2,060 SF (35'x62'); Free-Standing within the building and accessible from building exterior (truck dock/conveyor)
- Incentive Zones: Enterprise Zone
- Zoning: M-2 Heavy Industrial
-Taxes: $32,351 (being contested based on building size error)
---------
Beautiful split-faced block building on a plentiful land site in Sycamore, IL! Located just off Peace Rd, this light industrial property features quality construction, multiple grade-level doors, a dock, contemporary office space with ample natural light and a large, paved parking lot / outdoor yard with power stations for block heaters, refrigerated trucks, etc.
---------
- Land: 4 AC (PIN: 09-06-427-014)
- Building: ~ 7,048 SF, built in 2006
- Office: ~ 2,100 SF. Flexible mix of private offices, open space, conf. room, restrooms, mechanical
- Clear Height: ~ 16’
- Drains: Trench drain in overhead door bays with triple-basin separator
- Power: 400 amp/220/240 volt (to be confirmed)
- Loading: (3) 12’x12’ grade-level doors; (1) dock
- Outdoor: ~ 50,000 SF of total paved outdoor with (10) refer/freezer truck power stations and lot lighting
- Freezer: ~ 2,060 SF (35'x62'); Free-Standing within the building and accessible from building exterior (truck dock/conveyor)
- Incentive Zones: Enterprise Zone
- Zoning: M-2 Heavy Industrial
-Taxes: $32,351 (being contested based on building size error)
BILAN FINANCIER (RÉEL - 2023) Cliquez ici pour accéder à |
ANNUEL | ANNUEL PAR m² |
|---|---|---|
| Taxes |
$99,999

|
$9.99

|
| Frais d’exploitation |
-

|
-

|
| Total des frais |
$99,999

|
$9.99

|
BILAN FINANCIER (RÉEL - 2023) Cliquez ici pour accéder à
| Taxes | |
|---|---|
| Annuel | $99,999 |
| Annuel par m² | $9.99 |
| Frais d’exploitation | |
|---|---|
| Annuel | - |
| Annuel par m² | - |
| Total des frais | |
|---|---|
| Annuel | $99,999 |
| Annuel par m² | $9.99 |
INFORMATIONS SUR L’IMMEUBLE
| Type de vente | Investissement ou propriétaire occupant | Année de construction | 2006 |
| Type de bien | Industriel/Logistique | Ratio de stationnement | 0,82/1 000 m² |
| Sous-type de bien | Centre de distribution | Hauteur libre du plafond | 4,88 m |
| Classe d’immeuble | B | Nb de portes élevées/de chargement | 1 |
| Surface du lot | 1,62 ha | Nb d’accès plain-pied/portes niveau du sol | 3 |
| Surface utile brute | 650 m² | Zonage | M-2 - Heavy Industrial |
| Nb d’étages | 1 |
| Type de vente | Investissement ou propriétaire occupant |
| Type de bien | Industriel/Logistique |
| Sous-type de bien | Centre de distribution |
| Classe d’immeuble | B |
| Surface du lot | 1,62 ha |
| Surface utile brute | 650 m² |
| Nb d’étages | 1 |
| Année de construction | 2006 |
| Ratio de stationnement | 0,82/1 000 m² |
| Hauteur libre du plafond | 4,88 m |
| Nb de portes élevées/de chargement | 1 |
| Nb d’accès plain-pied/portes niveau du sol | 3 |
| Zonage | M-2 - Heavy Industrial |
SERVICES PUBLICS
- Éclairage
- Gaz
- Eau - Ville
- Égout - Ville
- Chauffage
1 of 1
TAXES FONCIÈRES
| Numéro de parcelle | 09-06-427-014 | Évaluation totale | 340 481 € (2024) |
| Évaluation du terrain | 115 990 € (2024) | Impôts annuels | -1 € (0,00 €/m²) |
| Évaluation des aménagements | 224 491 € (2024) | Année d’imposition | 2023 |
TAXES FONCIÈRES
Numéro de parcelle
09-06-427-014
Évaluation du terrain
115 990 € (2024)
Évaluation des aménagements
224 491 € (2024)
Évaluation totale
340 481 € (2024)
Impôts annuels
-1 € (0,00 €/m²)
Année d’imposition
2023
1 de 15
VIDÉOS
VISITE 3D
PHOTOS
STREET VIEW
RUE
CARTE
1 of 1
Présenté par
LandMark Real Estate Group LLC
1650 Afton Rd
Vous êtes déjà membre ? Connectez-vous
Hum, une erreur s’est produite lors de l’envoi de votre message. Veuillez réessayer.
Merci ! Votre message a été envoyé.


