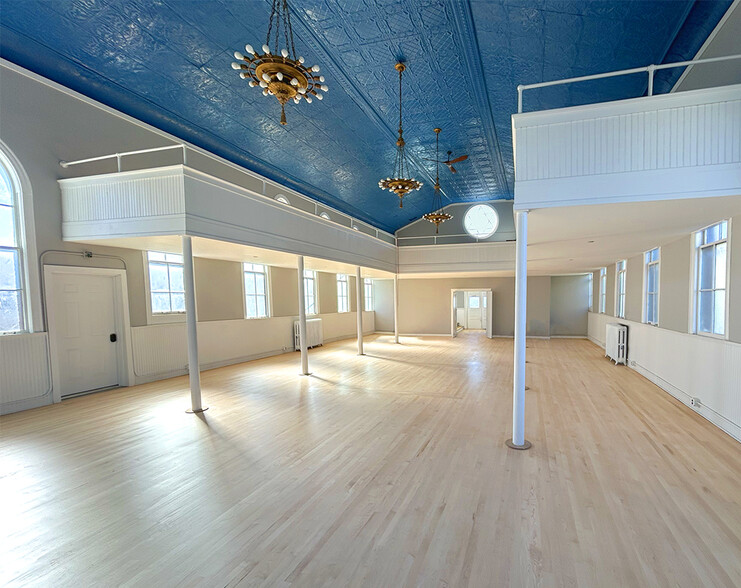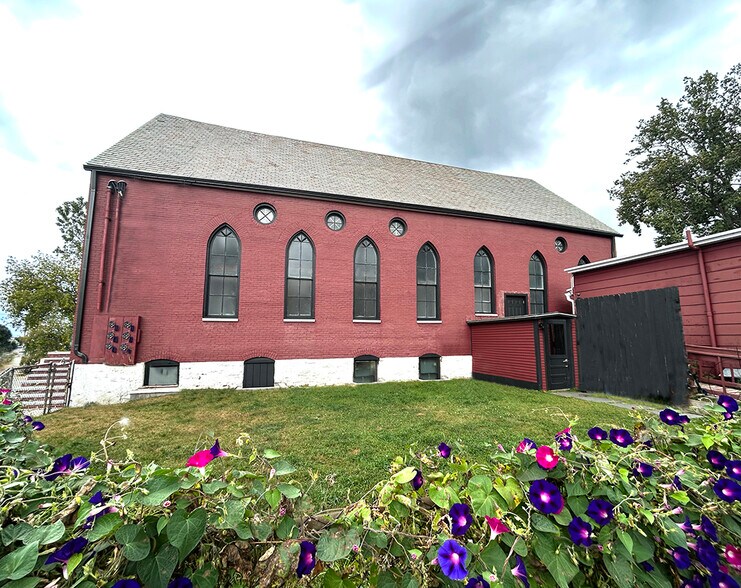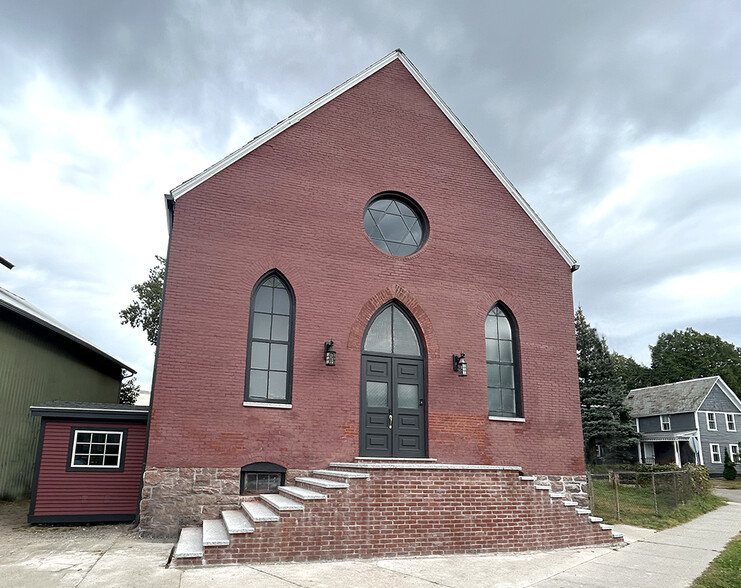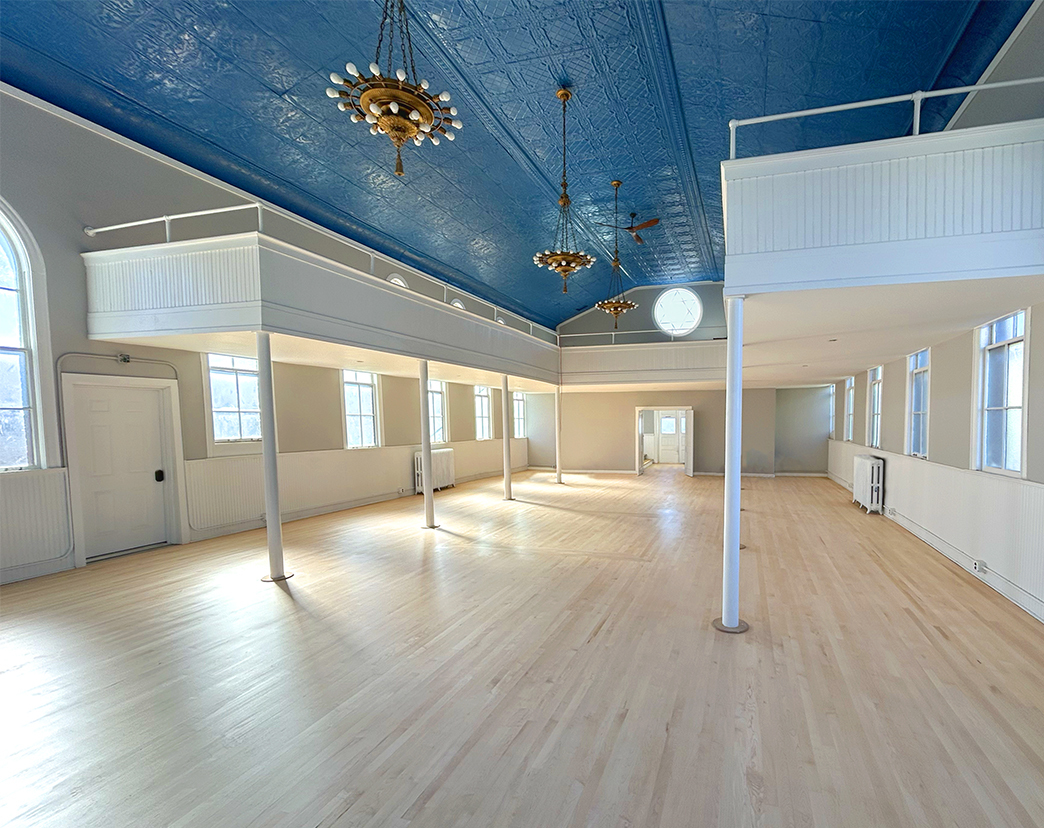
Cette fonctionnalité n’est pas disponible pour le moment.
Nous sommes désolés, mais la fonctionnalité à laquelle vous essayez d’accéder n’est pas disponible actuellement. Nous sommes au courant du problème et notre équipe travaille activement pour le résoudre.
Veuillez vérifier de nouveau dans quelques minutes. Veuillez nous excuser pour ce désagrément.
– L’équipe LoopNet
merci

Votre e-mail a été envoyé !
168 Archibald St Bureaux/Local commercial 102 – 416 m² À louer Burlington, VT 05401



Certaines informations ont été traduites automatiquement.
INFORMATIONS PRINCIPALES
- Trafic diurne intense
- Espace supplémentaire si nécessaire
- Stationnement facile dans la rue
- Cour gazonnée
DISPONIBILITÉ DE L’ESPACE (3)
Afficher le tarif en
- ESPACE
- SURFACE
- DURÉE
- LOYER
- TYPE DE LOYER
| Espace | Surface | Durée | Loyer | Type de loyer | ||
| Sous-sol | 102 m² | 3-5 Ans | 104,11 € /m²/an 8,68 € /m²/mois 10 640 € /an 886,63 € /mois | Triple net (NNN) | ||
| 1er étage | 209 m² | 3-5 Ans | 123,04 € /m²/an 10,25 € /m²/mois 25 697 € /an 2 141 € /mois | Triple net (NNN) | ||
| 2e étage | 105 m² | 3-5 Ans | 123,04 € /m²/an 10,25 € /m²/mois 12 871 € /an 1 073 € /mois | Triple net (NNN) |
Sous-sol
The former synagogue located at the corner of Archibald and Hyde Street in Burlington represents a significant architectural and cultural landmark. Constructed in 1885, this building is a classic example of Gothic Revival architecture and is listed on the National Historic Registry. Its historical significance is complemented by a comprehensive renovation completed in 2024, which has preserved the classic feel while integrating modern amenities. The Basement area is newly wired sheet rocked, and painted, with opportunity to add your custom look and feel. The space could be used as a standalone office, retail space, work shop, artist studio etc, or could be combined with the upstairs rental. Although it is mostly below grade, the space features full size windows and is very bright. The owner is open to traditional NNN and creative lease options such as incubator programs, revenue splits, equity, and shared space arrangements, to name a few.
- Le loyer ne comprend pas les services publics, les frais immobiliers ou les services de l’immeuble.
- Principalement open space
- Convient pour 3 - 10 Personnes
- Peut être combiné avec un ou plusieurs espaces supplémentaires jusqu’à 416 m² d’espace adjacent
- Ventilation et chauffage centraux
- Hauts plafonds
- Lumière naturelle
- Atrium
- Sous-sol
- Planchers en bois
- Entrée séparée
- Beaucoup de lumière naturelle
- Récemment rénové
- Plafonds de 8,5 pieds
- Charme historique
- Possibilité de personnalisation
1er étage
The former synagogue located at the corner of Archibald and Hyde Street in Burlington represents a significant architectural and cultural landmark. Constructed in 1885, this building is a classic example of Gothic Revival architecture and is listed on the National Historic Registry. Its historical significance is complemented by a comprehensive renovation completed in 2024, which has preserved the classic feel while integrating modern amenities. The renovation has restored the building's impressive 24-foot ceilings, showcasing original tin work and elegant chandeliers that enhance the aesthetic appeal of the interior. This combination of historical charm and contemporary functionality makes the space suitable for a variety of uses. With a total area of 2,248 square feet on the main floor and an additional 1,126 square feet in the mezzanine overlooking the first floor, the building offers ample space for diverse applications. The zoning classification as Neighborhood Mixed Use allows for a broad range of activities, making it an ideal location for businesses and community initiatives. Potential uses for the space include, but are not limited to, a café, office, retail shop, assembly space, restaurant, farmers or vintage market, art gallery, and health wellness center. This versatility provides opportunities for entrepreneurs and organizations to create vibrant community spaces that cater to various needs. The building's strategic location in the Old North End further enhances its appeal, as this area is known for its rich cultural heritage and community-oriented atmosphere. The combination of historical significance, modern renovations, and flexible zoning makes this property a unique opportunity for those looking to establish a presence in a thriving neighborhood. In summary, this fabulously renovated former synagogue not only stands as a testament to Burlington's architectural history but also offers a dynamic space for a multitude of uses, fostering community engagement and economic development in the area. Features: Granite steps, central heat, mini-split AC, yard, 2 parking spaces, tons of street parking, finished hardwood floors, original detail, tons of natural light, 24’ ceilings. The owner is open to traditional NNN and creative lease options such as incubator programs, revenue splits, equity, and shared space arrangements, to name a few.
- Le loyer ne comprend pas les services publics, les frais immobiliers ou les services de l’immeuble.
- Principalement open space
- Convient pour 6 - 18 Personnes
- Peut être combiné avec un ou plusieurs espaces supplémentaires jusqu’à 416 m² d’espace adjacent
- Ventilation et chauffage centraux
- Hauts plafonds
- Lumière naturelle
- Atrium
- Sous-sol
- Planchers en bois
- Marchepied en granit
- Beaucoup de lumière naturelle
- planchers de bois franc
- Plafonds de 24 pieds
- Charme historique
- Récemment rénové
2e étage
The former synagogue located at the corner of Archibald and Hyde Street in Burlington represents a significant architectural and cultural landmark. Constructed in 1885, this building is a classic example of Gothic Revival architecture and is listed on the National Historic Registry. Its historical significance is complemented by a comprehensive renovation completed in 2024, which has preserved the classic feel while integrating modern amenities. The renovation has restored the building's impressive 24-foot ceilings, showcasing original tin work and elegant chandeliers that enhance the aesthetic appeal of the interior. This combination of historical charm and contemporary functionality makes the space suitable for a variety of uses. With a total area of 2,248 square feet on the main floor and an additional 1,126 square feet in the mezzanine overlooking the first floor, the building offers ample space for diverse applications. The zoning classification as Neighborhood Mixed Use allows for a broad range of activities, making it an ideal location for businesses and community initiatives. Potential uses for the space include, but are not limited to, a café, office, retail shop, assembly space, restaurant, farmers or vintage market, art gallery, and health wellness center. This versatility provides opportunities for entrepreneurs and organizations to create vibrant community spaces that cater to various needs. The building's strategic location in the Old North End further enhances its appeal, as this area is known for its rich cultural heritage and community-oriented atmosphere. The combination of historical significance, modern renovations, and flexible zoning makes this property a unique opportunity for those looking to establish a presence in a thriving neighborhood. In summary, this fabulously renovated former synagogue not only stands as a testament to Burlington's architectural history but also offers a dynamic space for a multitude of uses, fostering community engagement and economic development in the area. Features: Granite steps, central heat, mini-split AC, yard, 2 parking spaces, tons of street parking, finished hardwood floors, original detail, tons of natural light, 24’ ceilings. The owner is open to traditional NNN and creative lease options such as incubator programs, revenue splits, equity, and shared space arrangements, to name a few.
- Le loyer ne comprend pas les services publics, les frais immobiliers ou les services de l’immeuble.
- Principalement open space
- Convient pour 3 - 10 Personnes
- Peut être combiné avec un ou plusieurs espaces supplémentaires jusqu’à 416 m² d’espace adjacent
- Ventilation et chauffage centraux
- Hauts plafonds
- Lumière naturelle
- Atrium
- Sous-sol
- Planchers en bois
- Marchepied en granit
- Beaucoup de lumière naturelle
- planchers de bois franc
- Plafonds de 24 pieds
- Charme historique
- Récemment rénové
Types de loyers
Le montant et le type de loyer que l’occupant (locataire) est tenu de payer au propriétaire (bailleur) sur la durée du bail sont négociés avant la signature du bail par les deux parties. Le type de loyer varie selon les services fournis. Par exemple, le prix d’un loyer triple net est habituellement inférieur à celui d’un bail à service complet puisque l’occupant est tenu d’assumer des dépenses supplémentaires par rapport au loyer de base. Contacter le broker chargé de l’annonce pour bien comprendre les coûts associés ou les dépenses supplémentaires pour chaque type de loyer.
1. Service complet: Un loyer qui comprend des services d’immeuble standards normaux fournis par le propriétaire dans le cadre d’une location annuelle de base.
2. Double net (NN): L’occupant paie seulement deux des frais de l’immeuble. Le propriétaire et l’occupant déterminent ces frais spécifiques avant la signature du bail.
3. Triple net (NNN): Un bail selon lequel l’occupant est responsable de tous les frais liés à sa part proportionnelle d’occupation de l’immeuble.
4. Brut modifié: Le brut modifié est un type général de bail dans lequel l’occupant est en général responsable de sa part proportionnelle d’une ou de plusieurs dépenses. C’est le propriétaire qui paie les frais restants. Consultez la liste ci-dessous pour connaître les structures de loyers bruts modifiés les plus courantes : 4. Plus services publics: Un type de bail brut modifié, où l’occupant est responsable à hauteur de sa part proportionnelle des services publics en plus du loyer. 4. Plus nettoyage: Un type de bail brut modifié, où l’occupant est responsable à hauteur de sa part proportionnelle du nettoyage en plus du loyer. 4. Plus électricité: Un type de bail brut modifié, où l’occupant est responsable à hauteur de sa part proportionnelle du coût de la consommation électrique en plus du loyer. 4. Plus électricité et nettoyage: Un type de bail brut modifié, où l’occupant est responsable à hauteur de sa part proportionnelle du coût de la consommation électrique et du nettoyage en plus du loyer. 4. Plus services publics et charges: Un type de bail brut modifié où l’occupant est responsable à hauteur de sa part proportionnelle des services publics et du coût de nettoyage en plus du loyer. 4. Bail industriel brut: Un type de bail brut modifié dans lequel l’occupant paie un ou plusieurs des frais en plus du loyer. Le propriétaire et l’occupant déterminent ces frais spécifiques avant la signature du bail.
5. Électricité à la charge de l’occupant: Le propriétaire paie pour tous les services et l’occupant est responsable de sa propre utilisation de l’éclairage et des prises électriques dans l’espace qu’il occupe.
6. Négociable ou sur demande: Cette option est utilisée lorsque le contact de location n’indique pas le type de loyer ou de service.
7. À déterminer: À déterminer : utilisé pour les immeubles dont le type de services ou de loyer n’est pas connu, souvent quand l’immeuble n’est pas encore construit.
INFORMATIONS SUR L’IMMEUBLE
| Espace total disponible | 416 m² | Surface commerciale utile | 518 m² |
| Type de bien | Local commercial | Année de construction | 1885 |
| Sous-type de bien | Bien à usage mixte | Ratio de stationnement | 0,03/1 000 m² |
| Espace total disponible | 416 m² |
| Type de bien | Local commercial |
| Sous-type de bien | Bien à usage mixte |
| Surface commerciale utile | 518 m² |
| Année de construction | 1885 |
| Ratio de stationnement | 0,03/1 000 m² |
À PROPOS DU BIEN
L'ancienne synagogue située à l'angle des rues Archibald et Hyde à Burlington représente un important monument architectural et culturel. Construit en 1885, ce bâtiment est un exemple classique de l'architecture néo-gothique et est inscrit au registre historique national. Son importance historique est complétée par une rénovation complète achevée en 2024, qui a préservé l'atmosphère classique tout en intégrant des équipements modernes. La rénovation a permis de restaurer les impressionnants plafonds de 24 pieds du bâtiment, qui ont mis en valeur les vitrages d'origine et les lustres élégants qui rehaussent l'attrait esthétique de l'intérieur. Cette combinaison de charme historique et de fonctionnalité contemporaine rend l'espace adapté à une variété d'utilisations. Avec une superficie totale de 2 248 pieds carrés au rez-de-chaussée et 1 126 pieds carrés supplémentaires dans la mezzanine surplombant le premier étage, le bâtiment offre suffisamment d'espace pour diverses applications. La classification de zonage en tant que quartier à usage mixte permet un large éventail d'activités, ce qui en fait un endroit idéal
- Terrain d’angle
- Cour
- Signalisation
- Climatisation
- Balcon
- Internet par fibre optique
- Détecteur de fumée
PRINCIPAUX COMMERCES À PROXIMITÉ









Présenté par

168 Archibald St
Hum, une erreur s’est produite lors de l’envoi de votre message. Veuillez réessayer.
Merci ! Votre message a été envoyé.


