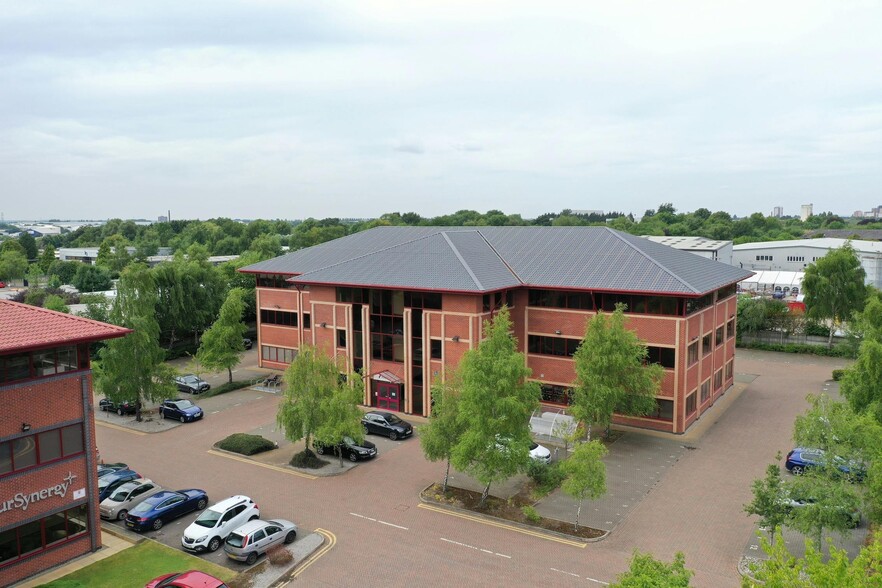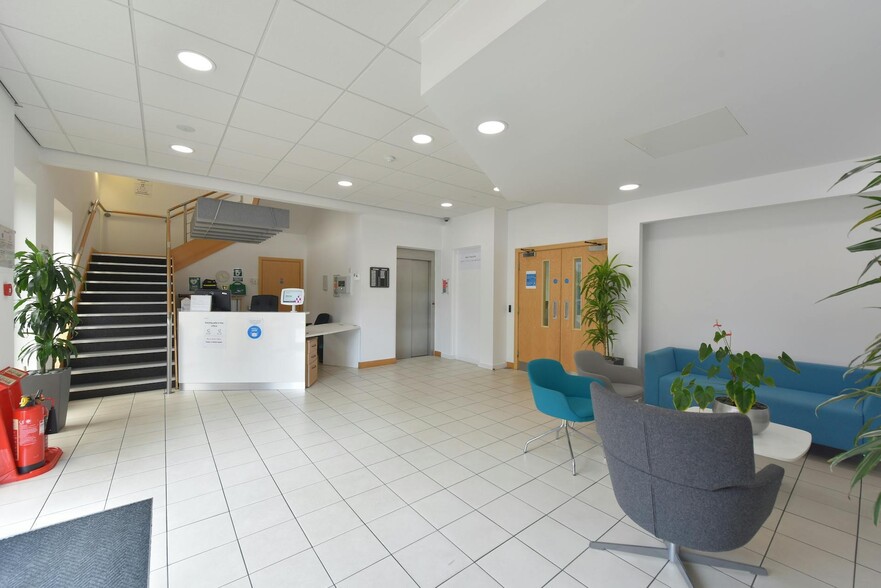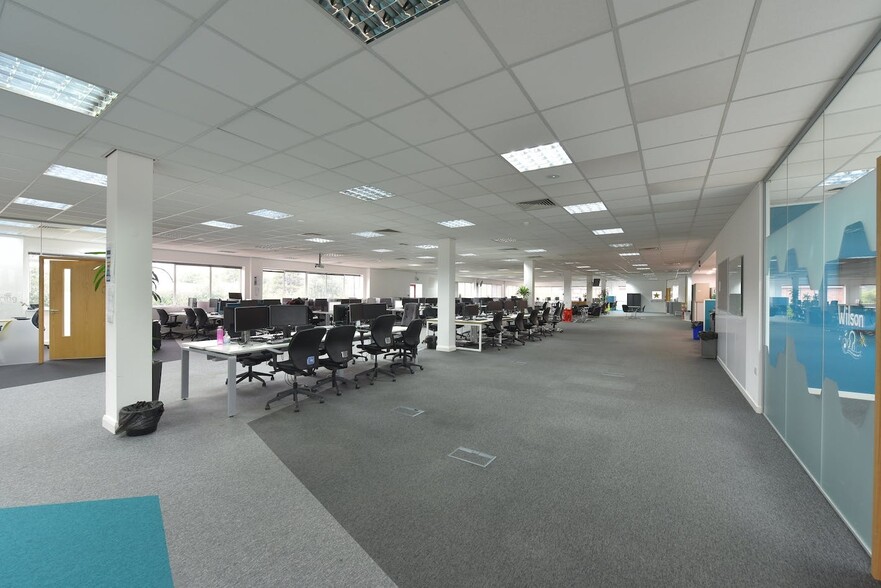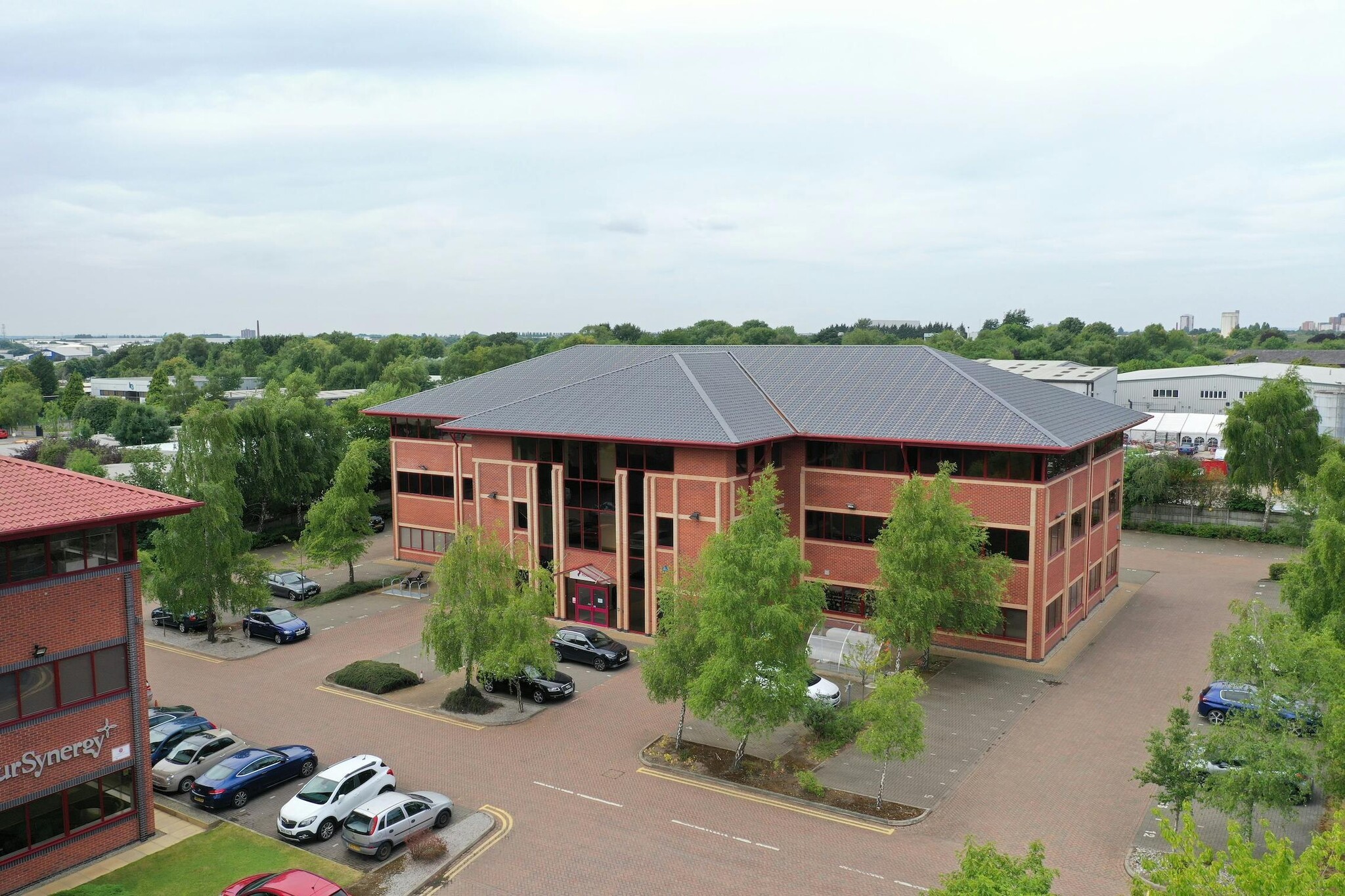
Cette fonctionnalité n’est pas disponible pour le moment.
Nous sommes désolés, mais la fonctionnalité à laquelle vous essayez d’accéder n’est pas disponible actuellement. Nous sommes au courant du problème et notre équipe travaille activement pour le résoudre.
Veuillez vérifier de nouveau dans quelques minutes. Veuillez nous excuser pour ce désagrément.
– L’équipe LoopNet
merci

Votre e-mail a été envoyé !
17 Carolina Way Bureau 759 – 2 282 m² À louer Salford M50 2ZY



Certaines informations ont été traduites automatiquement.
TOUS LES ESPACES DISPONIBLES(3)
Afficher les loyers en
- ESPACE
- SURFACE
- DURÉE
- LOYER
- TYPE DE BIEN
- ÉTAT
- DISPONIBLE
The building comprises a three storey detached office unit which has been constructed using a steel frame, brick elevations a pitched tiled roof with plastic guttering and double-glazed windows set within aluminium frames. The perimeter of the building and estate roads are paved and parking amenities are situated around the building proving a total of approximately 113 spaces.
- Classe d’utilisation: E
- Disposition open space
- Peut être combiné avec un ou plusieurs espaces supplémentaires jusqu’à 2 282 m² d’espace adjacent
- Entièrement moquetté
- Nouveau bail disponible
- Air conditionné
- Partiellement aménagé comme Bureau standard
- Convient pour 22 - 68 Personnes
- Ventilation et chauffage centraux
- Plafonds suspendus
- Plafonds suspendus
The building comprises a three storey detached office unit which has been constructed using a steel frame, brick elevations a pitched tiled roof with plastic guttering and double-glazed windows set within aluminium frames. The perimeter of the building and estate roads are paved and parking amenities are situated around the building proving a total of approximately 113 spaces.
- Classe d’utilisation: E
- Disposition open space
- Peut être combiné avec un ou plusieurs espaces supplémentaires jusqu’à 2 282 m² d’espace adjacent
- Entièrement moquetté
- Nouveau bail disponible
- Air conditionné
- Partiellement aménagé comme Bureau standard
- Convient pour 22 - 68 Personnes
- Ventilation et chauffage centraux
- Plafonds suspendus
- Plafonds suspendus
The building comprises a three storey detached office unit which has been constructed using a steel frame, brick elevations a pitched tiled roof with plastic guttering and double-glazed windows set within aluminium frames. The perimeter of the building and estate roads are paved and parking amenities are situated around the building proving a total of approximately 113 spaces.
- Classe d’utilisation: E
- Disposition open space
- Peut être combiné avec un ou plusieurs espaces supplémentaires jusqu’à 2 282 m² d’espace adjacent
- Entièrement moquetté
- Nouveau bail disponible
- Air conditionné
- Partiellement aménagé comme Bureau standard
- Convient pour 22 - 68 Personnes
- Ventilation et chauffage centraux
- Plafonds suspendus
- Plafonds suspendus
| Espace | Surface | Durée | Loyer | Type de bien | État | Disponible |
| RDC | 759 m² | Négociable | Sur demande Sur demande Sur demande Sur demande | Bureau | Construction partielle | Maintenant |
| 1er étage | 759 m² | Négociable | Sur demande Sur demande Sur demande Sur demande | Bureau | Construction partielle | Maintenant |
| 2e étage | 763 m² | Négociable | Sur demande Sur demande Sur demande Sur demande | Bureau | Construction partielle | Maintenant |
RDC
| Surface |
| 759 m² |
| Durée |
| Négociable |
| Loyer |
| Sur demande Sur demande Sur demande Sur demande |
| Type de bien |
| Bureau |
| État |
| Construction partielle |
| Disponible |
| Maintenant |
1er étage
| Surface |
| 759 m² |
| Durée |
| Négociable |
| Loyer |
| Sur demande Sur demande Sur demande Sur demande |
| Type de bien |
| Bureau |
| État |
| Construction partielle |
| Disponible |
| Maintenant |
2e étage
| Surface |
| 763 m² |
| Durée |
| Négociable |
| Loyer |
| Sur demande Sur demande Sur demande Sur demande |
| Type de bien |
| Bureau |
| État |
| Construction partielle |
| Disponible |
| Maintenant |
RDC
| Surface | 759 m² |
| Durée | Négociable |
| Loyer | Sur demande |
| Type de bien | Bureau |
| État | Construction partielle |
| Disponible | Maintenant |
The building comprises a three storey detached office unit which has been constructed using a steel frame, brick elevations a pitched tiled roof with plastic guttering and double-glazed windows set within aluminium frames. The perimeter of the building and estate roads are paved and parking amenities are situated around the building proving a total of approximately 113 spaces.
- Classe d’utilisation: E
- Partiellement aménagé comme Bureau standard
- Disposition open space
- Convient pour 22 - 68 Personnes
- Peut être combiné avec un ou plusieurs espaces supplémentaires jusqu’à 2 282 m² d’espace adjacent
- Ventilation et chauffage centraux
- Entièrement moquetté
- Plafonds suspendus
- Nouveau bail disponible
- Plafonds suspendus
- Air conditionné
1er étage
| Surface | 759 m² |
| Durée | Négociable |
| Loyer | Sur demande |
| Type de bien | Bureau |
| État | Construction partielle |
| Disponible | Maintenant |
The building comprises a three storey detached office unit which has been constructed using a steel frame, brick elevations a pitched tiled roof with plastic guttering and double-glazed windows set within aluminium frames. The perimeter of the building and estate roads are paved and parking amenities are situated around the building proving a total of approximately 113 spaces.
- Classe d’utilisation: E
- Partiellement aménagé comme Bureau standard
- Disposition open space
- Convient pour 22 - 68 Personnes
- Peut être combiné avec un ou plusieurs espaces supplémentaires jusqu’à 2 282 m² d’espace adjacent
- Ventilation et chauffage centraux
- Entièrement moquetté
- Plafonds suspendus
- Nouveau bail disponible
- Plafonds suspendus
- Air conditionné
2e étage
| Surface | 763 m² |
| Durée | Négociable |
| Loyer | Sur demande |
| Type de bien | Bureau |
| État | Construction partielle |
| Disponible | Maintenant |
The building comprises a three storey detached office unit which has been constructed using a steel frame, brick elevations a pitched tiled roof with plastic guttering and double-glazed windows set within aluminium frames. The perimeter of the building and estate roads are paved and parking amenities are situated around the building proving a total of approximately 113 spaces.
- Classe d’utilisation: E
- Partiellement aménagé comme Bureau standard
- Disposition open space
- Convient pour 22 - 68 Personnes
- Peut être combiné avec un ou plusieurs espaces supplémentaires jusqu’à 2 282 m² d’espace adjacent
- Ventilation et chauffage centraux
- Entièrement moquetté
- Plafonds suspendus
- Nouveau bail disponible
- Plafonds suspendus
- Air conditionné
APERÇU DU BIEN
Le complexe de bureaux Quays Reach est situé à environ 3 km à l'ouest du centre-ville de Manchester et est accessible par South Langworthy Road, qui à son tour mène à l'A57 Eccles New Road. La M602 offre un accès direct aux autoroutes M62 et M60 et se trouve à moins de 1,6 km au nord-est de l'établissement via Eccles New Road. L'arrêt de tramway Langworthy, qui permet d'accéder directement au centre-ville de Manchester, est situé à environ 500 mètres de l'entrée du développement Quays Reach sur Carolina Way. L'utilisation du sol dans les environs comprend un mélange d'utilisations de bureaux, résidentielles et industrielles.
- Cour
- Système de sécurité
- Climatisation
INFORMATIONS SUR L’IMMEUBLE
Présenté par
Société non fournie
17 Carolina Way
Hum, une erreur s’est produite lors de l’envoi de votre message. Veuillez réessayer.
Merci ! Votre message a été envoyé.











