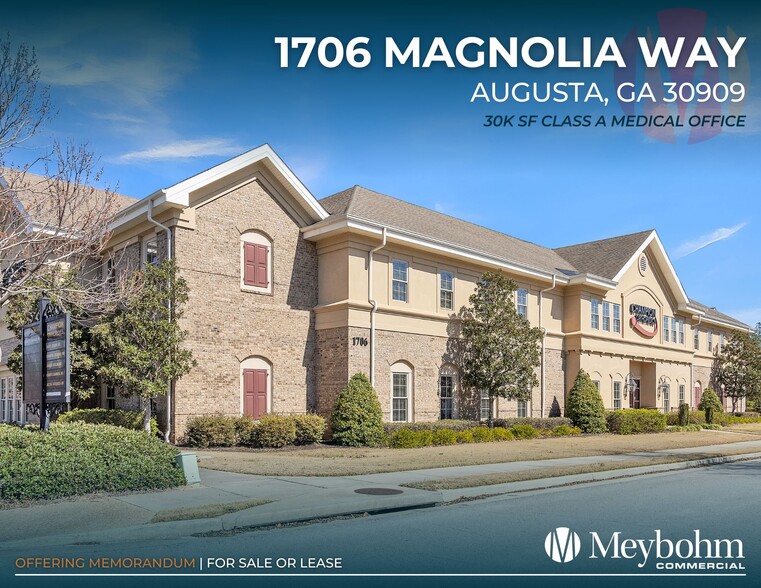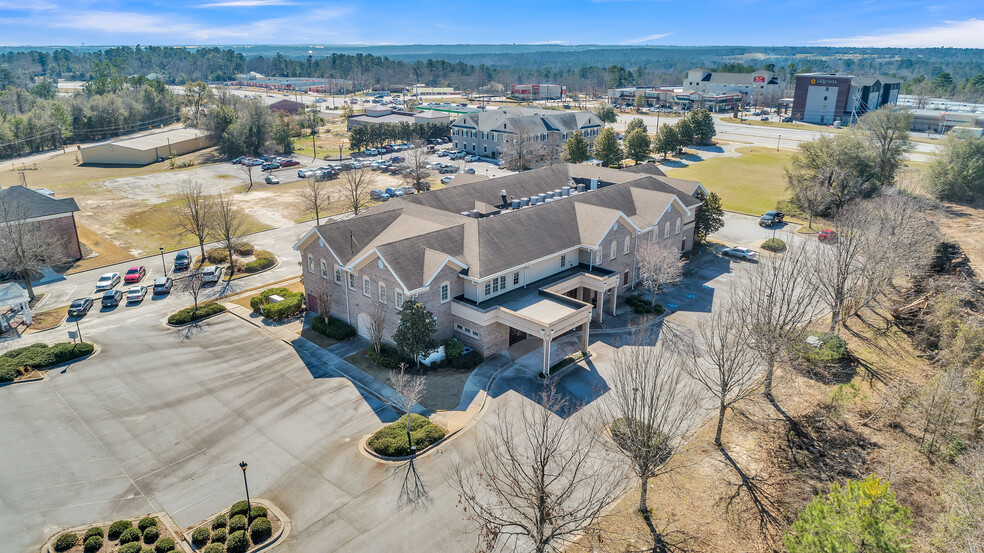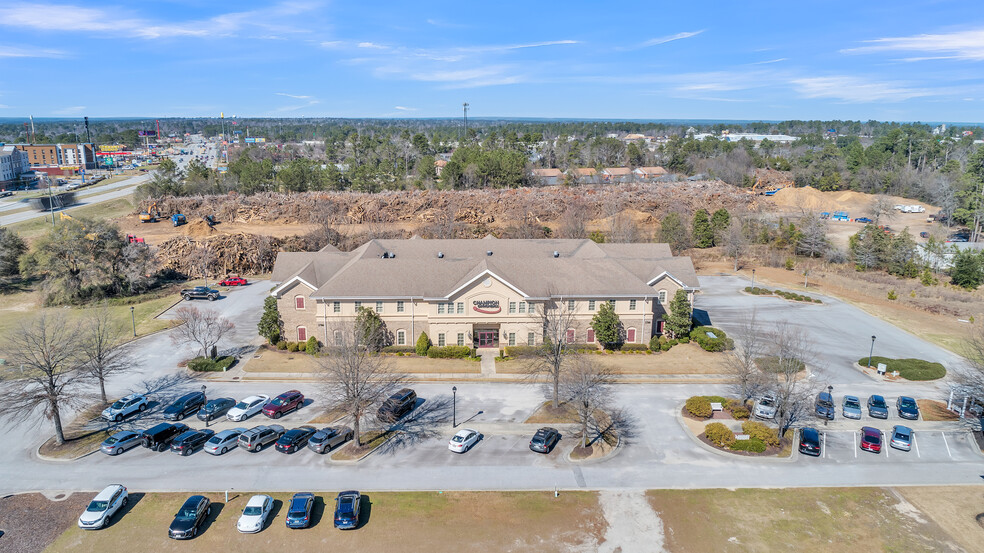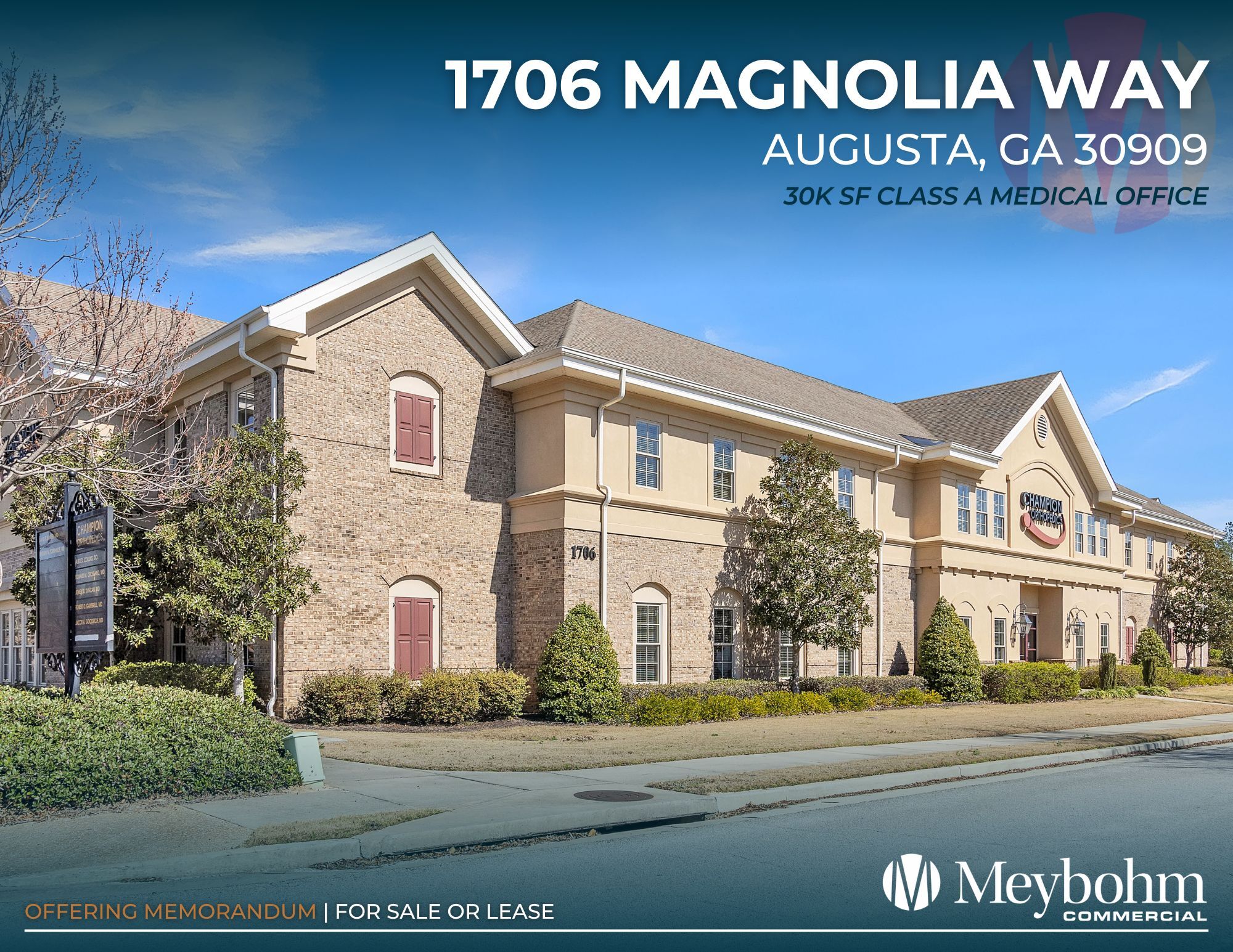
Cette fonctionnalité n’est pas disponible pour le moment.
Nous sommes désolés, mais la fonctionnalité à laquelle vous essayez d’accéder n’est pas disponible actuellement. Nous sommes au courant du problème et notre équipe travaille activement pour le résoudre.
Veuillez vérifier de nouveau dans quelques minutes. Veuillez nous excuser pour ce désagrément.
– L’équipe LoopNet
merci

Votre e-mail a été envoyé !
Premium Medical Office 1706 Magnolia Way Bureau 2 787 m² À vendre Augusta, GA 30909



Certaines informations ont été traduites automatiquement.
INFORMATIONS PRINCIPALES SUR L'INVESTISSEMENT
- Address: 706 Magnolia Way Augusta, GA | Tax Parcel Number: 074-113J
- First Floor Square Feet: ±15,383 SF (3,500 is Unfinished) | Second Floor Square Feet: ±15,699 SF
- Elevator: Yes, Fully Operational | MRI Machine: General Electric Signa 1.5 Tesla
- Total Units: 1-4 Units | Total Square Feet: 30,548 SF | Finished Square Feet: ±27,048 SF | Shell Space: ±3,500 SF
- Total Exam Rooms (With Sink): 18 Exam Rooms (Second Floor) | Total Exam Rooms (No Sink): 8 Exam Rooms (First Floor)
- Offices: 20 Offices | Parking: ±115 Spots | Year Built: 2009
RÉSUMÉ ANALYTIQUE
Designed with both clinical functionality and administrative efficiency in mind, 1706 Magnolia Way features a clear division between patient care areas and operational support spaces. The first floor includes treatment areas, imaging, and physical therapy, while the second floor houses a fully functional outpatient clinic and a dedicated administrative wing. With well-planned layouts, ample patient and staff amenities, and modern infrastructure, this building provides the flexibility to accommodate a variety of medical specialties while ensuring a comfortable, efficient experience for patients and providers alike.
Property Features & Layout:
Two-story, ±30,540 SF Class A medical office building
3,500 SF unfinished space for expansion or customization
MRI suite with existing RF shielding and infrastructure
Dual X-ray suite and 18+ exam rooms for multi-specialty use
Large physical therapy center, convertible for infusion therapy or outpatient services
Dedicated physician offices, administrative spaces, and conference rooms
Spacious waiting areas designed for high patient throughput
Secure medical records room and staff break area
Premier Medical Office at 1706 Magnolia Way
Comprehensive Clinical & Administrative Design
Spanning 30,540 SF, this two-story medical facility is designed for seamless patient care, provider efficiency, and administrative support. The first floor features patient reception, a physical therapy suite, a fully equipped MRI suite, and 3,500 SF of unfinished shell space originally designed for a surgical center. The second floor is divided into a fully operational outpatient clinic and an expansive administrative wing, allowing for turnkey medical operations or a customized healthcare practice.
First Floor: Patient Care & Expansion Potential
Spacious reception area with elevator access and patient check-in.
West Wing: 4,000 SF open therapy space, 8 mobility rooms, staff offices, and restrooms with showers—ideal for physical therapy, infusion, or specialty care.
East Wing: Fully equipped MRI suite with dedicated waiting area, private entrance, and patient drop-off.
3,500 SF unfinished space designed for a surgical suite with two operating rooms, offering an excellent opportunity for expansion.
Second Floor: Fully Functional Outpatient Clinic & Administrative Space
West Wing: 18 exam rooms, 6 provider offices (plus 4 additional offices), X-ray suites, a casting room, and a centralized nurses’ station, making it ideal for a self-contained outpatient clinic.
East Wing: 8 private administrative offices, an 800 SF billing room, a large conference room, and a staff breakroom, providing ample space for practice management, telemedicine, or back-office operations.
Strategic Location & Accessibility
Positioned in a Premier Medical Hub – Located near major hospitals, specialty providers, and referral networks, ensuring high patient demand.
Ample On-Site Parking – Providing convenient access for patients, staff, and accompanying family.
Designed for Efficiency – With logical patient flow, centralized nursing stations, and high-end medical finishes to enhance operational performance.
A Rare Turnkey Medical Office Opportunity
With built-in imaging, patient-ready clinical space, and expansion potential, 1706 Magnolia Way is an exceptional opportunity for healthcare providers looking for a move-in-ready facility in one of Augusta’s fastest-growing medical corridors. Whether for orthopedics, outpatient surgery, imaging, or specialty care, this property provides the infrastructure, location, and flexibility to support high-quality healthcare services.
Augusta has become a regional medical hub, home to numerous hospitals, the Medical College of Georgia, and the Dental and Nursing College of Georgia. As the area continues to expand, demand for high-quality medical office space remains strong, further fueled by the construction of the new Wellstar Columbia County Medical Center in Grovetown.
1706 Magnolia Way offers a strategic location with direct access to I-20, connecting it to Augusta, Fort Eisenhower, Columbia County, and the broader CSRA region. Its centralized location, adaptable layout, and existing medical infrastructure make it an ideal opportunity for healthcare providers seeking a move-in-ready space with room for future growth.
INFORMATIONS SUR L’IMMEUBLE
CARACTÉRISTIQUES
- Accessible fauteuils roulants
- Réception
- Climatisation
PRINCIPAUX OCCUPANTS
- OCCUPANT
- SECTEUR D’ACTIVITÉ
- m² OCCUPÉS
- LOYER/m²
- FIN DU BAIL
-

- Santé et assistance sociale
- -
- -
- -
Champion Orthopedics est un nouveau nom pour les soins orthopédiques complets qui réunit l'expertise des médecins et des services de Sports Medicine Associates (SMA) et d'Augusta Bone and Joint. Notre objectif est de faire progresser les soins aux patients et d'améliorer l'expérience des patients, au quotidien. Chaque aspect de l'expérience de vos patients (imagerie et diagnostic, évaluations multidisciplinaires par notre équipe d'experts, réadaptation, entraînement sportif certifié et éducation préventive des patients) est réuni sous un même toit dans notre nouvel établissement ultramoderne d'Augusta.
| OCCUPANT | SECTEUR D’ACTIVITÉ | m² OCCUPÉS | LOYER/m² | FIN DU BAIL | ||

|
Santé et assistance sociale | - | - | - |
DISPONIBILITÉ DE L’ESPACE
- ESPACE
- SURFACE
- TYPE DE BIEN
- ÉTAT
- DISPONIBLE
First Floor: Patient Care & Expansion Potential Spacious reception area with elevator access and patient check-in. West Wing: 4,000 SF open therapy space, 8 mobility rooms, staff offices, and restrooms with showers—ideal for physical therapy, infusion, or specialty care. East Wing: Fully equipped MRI suite with dedicated waiting area, private entrance, and patient drop-off. 3,500 SF unfinished space designed for a surgical suite with two operating rooms, offering an excellent opportunity for expansion.
Second Floor: Fully Functional Outpatient Clinic & Administrative Space West Wing: 18 exam rooms, 6 provider offices (plus 4 additional offices), X-ray suites, a casting room, and a centralized nurses’ station, making it ideal for a self-contained outpatient clinic. East Wing: 8 private administrative offices, an 800 SF billing room, a large conference room, and a staff breakroom, providing ample space for practice management, telemedicine, or back-office operations.
| Espace | Surface | Type de bien | État | Disponible |
| 1er étage | 1 394 m² | Bureaux/Médical | Construction achevée | Maintenant |
| 2e étage | 1 394 m² | Bureaux/Médical | Construction achevée | Maintenant |
1er étage
| Surface |
| 1 394 m² |
| Type de bien |
| Bureaux/Médical |
| État |
| Construction achevée |
| Disponible |
| Maintenant |
2e étage
| Surface |
| 1 394 m² |
| Type de bien |
| Bureaux/Médical |
| État |
| Construction achevée |
| Disponible |
| Maintenant |
1er étage
| Surface | 1 394 m² |
| Type de bien | Bureaux/Médical |
| État | Construction achevée |
| Disponible | Maintenant |
First Floor: Patient Care & Expansion Potential Spacious reception area with elevator access and patient check-in. West Wing: 4,000 SF open therapy space, 8 mobility rooms, staff offices, and restrooms with showers—ideal for physical therapy, infusion, or specialty care. East Wing: Fully equipped MRI suite with dedicated waiting area, private entrance, and patient drop-off. 3,500 SF unfinished space designed for a surgical suite with two operating rooms, offering an excellent opportunity for expansion.
2e étage
| Surface | 1 394 m² |
| Type de bien | Bureaux/Médical |
| État | Construction achevée |
| Disponible | Maintenant |
Second Floor: Fully Functional Outpatient Clinic & Administrative Space West Wing: 18 exam rooms, 6 provider offices (plus 4 additional offices), X-ray suites, a casting room, and a centralized nurses’ station, making it ideal for a self-contained outpatient clinic. East Wing: 8 private administrative offices, an 800 SF billing room, a large conference room, and a staff breakroom, providing ample space for practice management, telemedicine, or back-office operations.
TAXES FONCIÈRES
| Numéro de parcelle | 074-113J | Évaluation des aménagements | 1 717 164 € |
| Évaluation du terrain | 258 807 € | Évaluation totale | 1 975 971 € |
TAXES FONCIÈRES
Présenté par

Premium Medical Office | 1706 Magnolia Way
Hum, une erreur s’est produite lors de l’envoi de votre message. Veuillez réessayer.
Merci ! Votre message a été envoyé.








