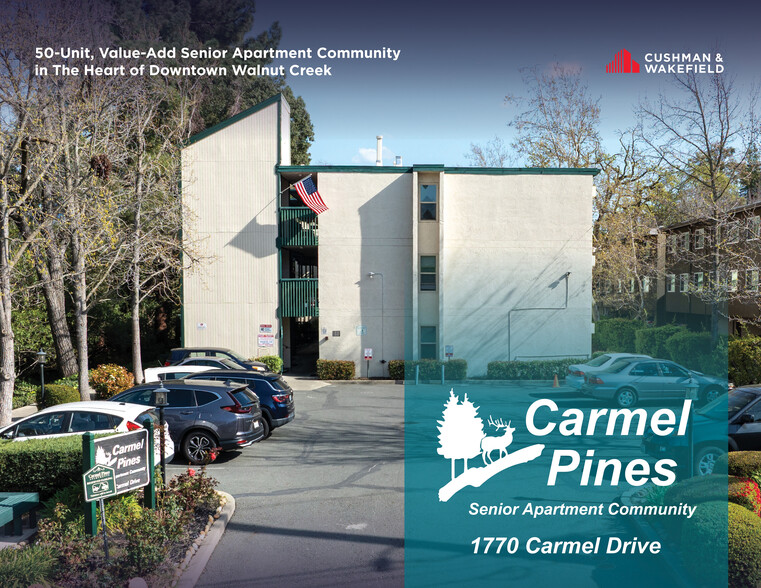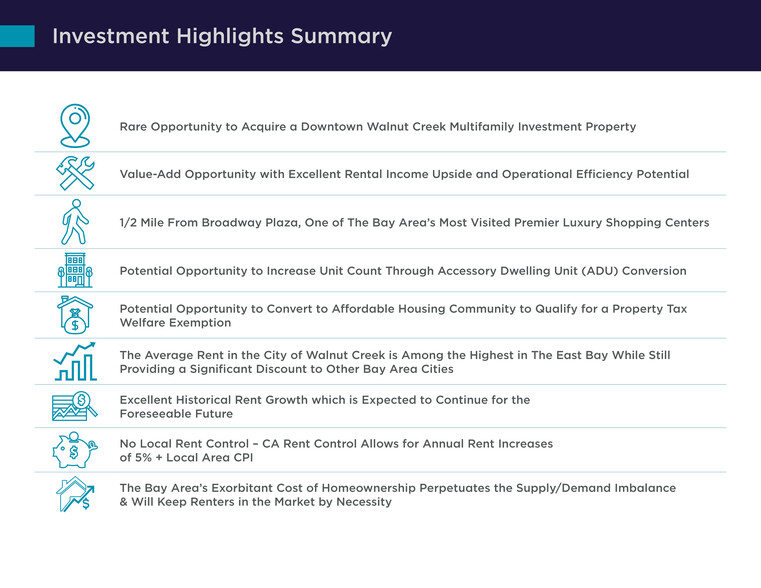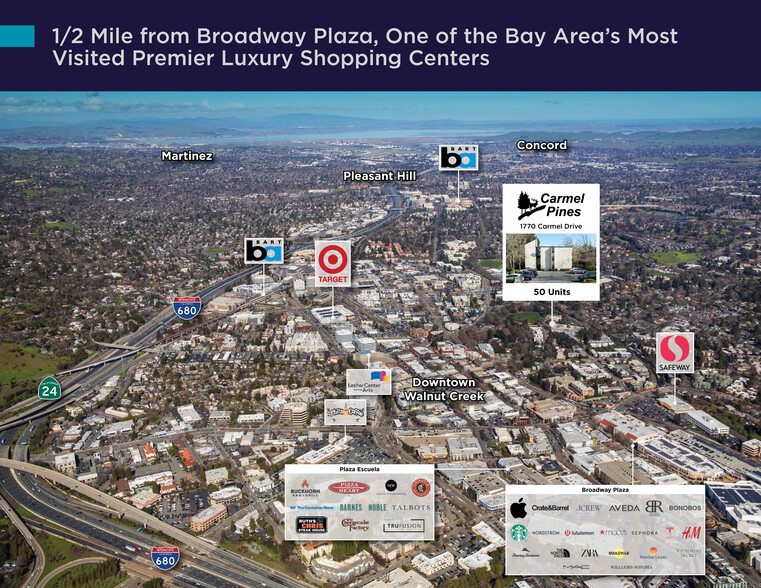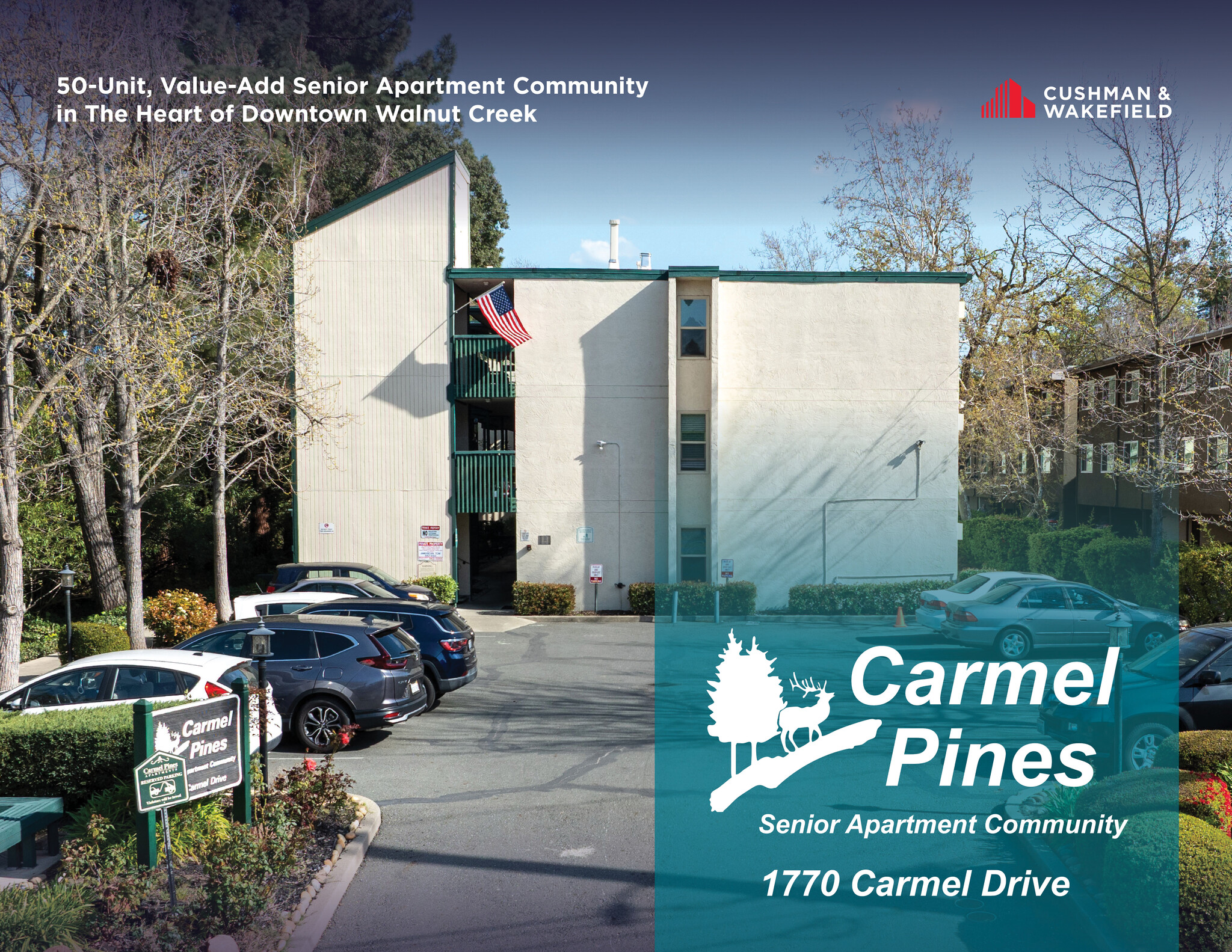
Carmel Pines | 50 Value-Add Units | 1770 Carmel Dr
Cette fonctionnalité n’est pas disponible pour le moment.
Nous sommes désolés, mais la fonctionnalité à laquelle vous essayez d’accéder n’est pas disponible actuellement. Nous sommes au courant du problème et notre équipe travaille activement pour le résoudre.
Veuillez vérifier de nouveau dans quelques minutes. Veuillez nous excuser pour ce désagrément.
– L’équipe LoopNet
merci

Votre e-mail a été envoyé !
Carmel Pines | 50 Value-Add Units 1770 Carmel Dr Immeuble residentiel 50 lots 10 529 617 € (210 592 €/Lot) Taux de capitalisation 4,52 % Walnut Creek, CA 94596



Certaines informations ont été traduites automatiquement.
INFORMATIONS PRINCIPALES SUR L'INVESTISSEMENT
- Rare Opportunity to Acquire a Downtown Walnut Creek Multifamily Investment Property
- 1/2 Mile From Broadway Plaza, One of The Bay Area’s Most Visited Premier Luxury Shopping Centers
- Potential Opportunity to Convert to Affordable Housing Community to Qualify for a Property Tax Welfare Exemption
- Value-Add Opportunity with Excellent Rental Income Upside and Operational Efficiency Potential
- Potential Opportunity to Increase Unit Count Through Accessory Dwelling Unit (ADU) Conversion
- The Avg. Rent in the City of Walnut Creek is Among the Highest in The East Bay While Still Providing a Significant Discount to Other Bay Area Cities
RÉSUMÉ ANALYTIQUE
OFFERS DUE APRIL 18TH BY 3:00 PM
PROPERTY TOURS AVAILABLE BY APPOINTMENT
The Cushman & Wakefield Northern California Multifamily Capital Markets Team, is pleased to present Carmel Pines, a 50-unit value-add apartment community located at 1770 Carmel Drive in Downtown Walnut Creek, CA. Built in 1973 as a senior apartment community, the property has been operated as such since its completion. However, there is no deed restriction on title limiting the tenant base to seniors, providing potential flexibility for future repositioning. This is a rare opportunity to acquire a well-located multifamily asset in one of the Bay Area’s most desirable submarkets, offering strong rental demand, excellent connectivity, and proximity to premier shopping, dining, and entertainment options.
Situated on an ±0.80-acre lot, Carmel Pines consists of one three-story residential building and a single-story leasing office and community room, totaling ±26,250 square feet. The property features 50 one-bedroom, one-bathroom units, averaging ±525 square feet, with on-site amenities including a laundry facility, a passenger elevator, and 14 off-street parking spaces. The roof was replaced in 2016, and the main electrical service panel was upgraded in 2009, ensuring a well-maintained infrastructure for future ownership. Carmel Pines benefits from an unbeatable downtown Walnut Creek location, just half a mile from Broadway Plaza, the region’s premier luxury shopping destination, offering retailers such as Nordstrom, Apple, and Tiffany & Co. The surrounding area also features a diverse mix of high-end and casual dining, including Ruth’s Chris Steak House, True Food Kitchen, and Va de Vi. Entertainment options abound, include the Lesher Center for the Arts which hosts theater, music, and dance performances, while outdoor enthusiasts will appreciate nearby Civic Park, Howe Homestead Park, and the scenic Mount Diablo State Park. Directly behind the property, the Iron Horse Regional Trail offers a 32-mile pedestrian and biking path that connects Walnut Creek to the City of Pleasanton to the South and the City of Concord to the North.
The property is ideally positioned near major East Bay employers, including Kaiser Permanente, John Muir Health, Safeway, Workday, and Chevron, making it a highly attractive option for professionals seeking a well-located and comfortable living environment. Additionally, Carmel Pines offers exceptional transit access, located less than a mile from the Walnut Creek BART Station and within walking distance to County Connection bus stops. For commuters, the property provides seamless access to I-680 and Highway 24, ensuring convenient travel to the greater Bay Area, including Oakland, San Francisco and San Jose.
With its prime location, strong local demand drivers, and value-add potential, Carmel Pines presents investors with a compelling opportunity to acquire a well-located multifamily asset in one of the East Bay’s most vibrant and growing submarkets.
PROPERTY TOURS AVAILABLE BY APPOINTMENT
The Cushman & Wakefield Northern California Multifamily Capital Markets Team, is pleased to present Carmel Pines, a 50-unit value-add apartment community located at 1770 Carmel Drive in Downtown Walnut Creek, CA. Built in 1973 as a senior apartment community, the property has been operated as such since its completion. However, there is no deed restriction on title limiting the tenant base to seniors, providing potential flexibility for future repositioning. This is a rare opportunity to acquire a well-located multifamily asset in one of the Bay Area’s most desirable submarkets, offering strong rental demand, excellent connectivity, and proximity to premier shopping, dining, and entertainment options.
Situated on an ±0.80-acre lot, Carmel Pines consists of one three-story residential building and a single-story leasing office and community room, totaling ±26,250 square feet. The property features 50 one-bedroom, one-bathroom units, averaging ±525 square feet, with on-site amenities including a laundry facility, a passenger elevator, and 14 off-street parking spaces. The roof was replaced in 2016, and the main electrical service panel was upgraded in 2009, ensuring a well-maintained infrastructure for future ownership. Carmel Pines benefits from an unbeatable downtown Walnut Creek location, just half a mile from Broadway Plaza, the region’s premier luxury shopping destination, offering retailers such as Nordstrom, Apple, and Tiffany & Co. The surrounding area also features a diverse mix of high-end and casual dining, including Ruth’s Chris Steak House, True Food Kitchen, and Va de Vi. Entertainment options abound, include the Lesher Center for the Arts which hosts theater, music, and dance performances, while outdoor enthusiasts will appreciate nearby Civic Park, Howe Homestead Park, and the scenic Mount Diablo State Park. Directly behind the property, the Iron Horse Regional Trail offers a 32-mile pedestrian and biking path that connects Walnut Creek to the City of Pleasanton to the South and the City of Concord to the North.
The property is ideally positioned near major East Bay employers, including Kaiser Permanente, John Muir Health, Safeway, Workday, and Chevron, making it a highly attractive option for professionals seeking a well-located and comfortable living environment. Additionally, Carmel Pines offers exceptional transit access, located less than a mile from the Walnut Creek BART Station and within walking distance to County Connection bus stops. For commuters, the property provides seamless access to I-680 and Highway 24, ensuring convenient travel to the greater Bay Area, including Oakland, San Francisco and San Jose.
With its prime location, strong local demand drivers, and value-add potential, Carmel Pines presents investors with a compelling opportunity to acquire a well-located multifamily asset in one of the East Bay’s most vibrant and growing submarkets.
BILAN FINANCIER (PRO FORMA - 2025) |
ANNUEL | ANNUEL PAR m² |
|---|---|---|
| Revenu de location brut |
-

|
-

|
| Autres revenus |
-

|
-

|
| Perte due à la vacance |
-

|
-

|
| Revenu brut effectif |
907 424 €

|
261,43 €

|
| Taxes |
-

|
-

|
| Frais d’exploitation |
-

|
-

|
| Total des frais |
431 759 €

|
124,39 €

|
| Résultat net d’exploitation |
475 665 €

|
137,04 €

|
BILAN FINANCIER (PRO FORMA - 2025)
| Revenu de location brut | |
|---|---|
| Annuel | - |
| Annuel par m² | - |
| Autres revenus | |
|---|---|
| Annuel | - |
| Annuel par m² | - |
| Perte due à la vacance | |
|---|---|
| Annuel | - |
| Annuel par m² | - |
| Revenu brut effectif | |
|---|---|
| Annuel | 907 424 € |
| Annuel par m² | 261,43 € |
| Taxes | |
|---|---|
| Annuel | - |
| Annuel par m² | - |
| Frais d’exploitation | |
|---|---|
| Annuel | - |
| Annuel par m² | - |
| Total des frais | |
|---|---|
| Annuel | 431 759 € |
| Annuel par m² | 124,39 € |
| Résultat net d’exploitation | |
|---|---|
| Annuel | 475 665 € |
| Annuel par m² | 137,04 € |
INFORMATIONS SUR L’IMMEUBLE
| Prix | 10 529 617 € | Style d’appartement | Avec jardin |
| Prix par lot | 210 592 € | Classe d’immeuble | C |
| Type de vente | Investissement | Surface du lot | 0,32 ha |
| Taux de capitalisation | 4,52 % | Surface de l’immeuble | 2 439 m² |
| Multiplicateur du loyer brut | 11.99 | Nb d’étages | 3 |
| Nb de lots | 50 | Année de construction | 1973 |
| Type de bien | Immeuble residentiel | Ratio de stationnement | 0,05/1 000 m² |
| Sous-type de bien | Appartement |
| Prix | 10 529 617 € |
| Prix par lot | 210 592 € |
| Type de vente | Investissement |
| Taux de capitalisation | 4,52 % |
| Multiplicateur du loyer brut | 11.99 |
| Nb de lots | 50 |
| Type de bien | Immeuble residentiel |
| Sous-type de bien | Appartement |
| Style d’appartement | Avec jardin |
| Classe d’immeuble | C |
| Surface du lot | 0,32 ha |
| Surface de l’immeuble | 2 439 m² |
| Nb d’étages | 3 |
| Année de construction | 1973 |
| Ratio de stationnement | 0,05/1 000 m² |
CARACTÉRISTIQUES
- Détecteur de fumée
CARACTÉRISTIQUES DU LOT
- Climatisation
- Cuisine
- Réfrigérateur
- Four
- Cuisinière
- Baignoire/Douche
- Fenêtres à double vitrage
- Congélateur
- Armoire à linge
CARACTÉRISTIQUES DU SITE
- Club-house
- Laverie
- Property Manager sur place
- Vide-ordures
- Activités sociales planifiées
- Ascenseur
- Salle de bain privée
LOT INFORMATIONS SUR LA COMBINAISON
| DESCRIPTION | NB DE LOTS | MOY. LOYER/MOIS | m² |
|---|---|---|---|
| 1+1 | 50 | 1 978 € | 49 |
1 of 1
TAXES FONCIÈRES
| Numéro de parcelle | 178-360-005-7 | Évaluation des aménagements | 4 434 480 € (2024) |
| Évaluation du terrain | 5 192 871 € (2024) | Évaluation totale | 9 627 350 € (2024) |
TAXES FONCIÈRES
Numéro de parcelle
178-360-005-7
Évaluation du terrain
5 192 871 € (2024)
Évaluation des aménagements
4 434 480 € (2024)
Évaluation totale
9 627 350 € (2024)
1 de 28
VIDÉOS
VISITE 3D
PHOTOS
STREET VIEW
RUE
CARTE
1 of 1
Présenté par

Carmel Pines | 50 Value-Add Units | 1770 Carmel Dr
Vous êtes déjà membre ? Connectez-vous
Hum, une erreur s’est produite lors de l’envoi de votre message. Veuillez réessayer.
Merci ! Votre message a été envoyé.




