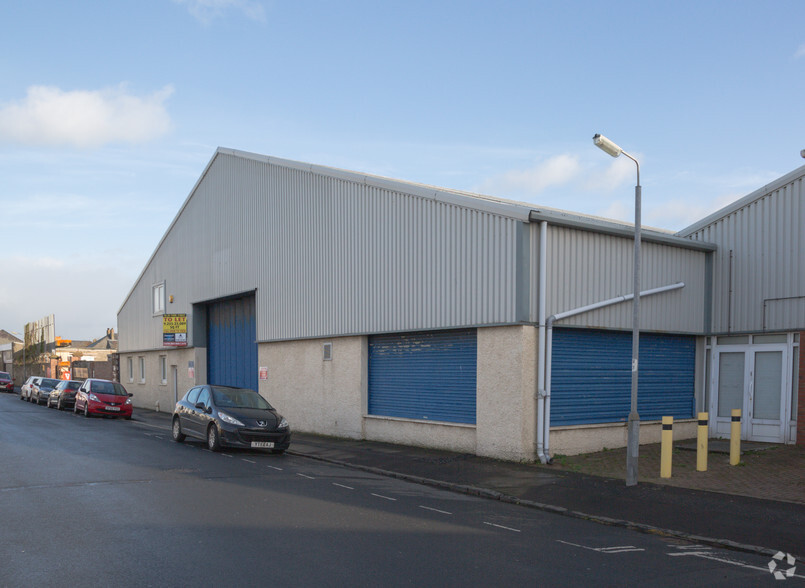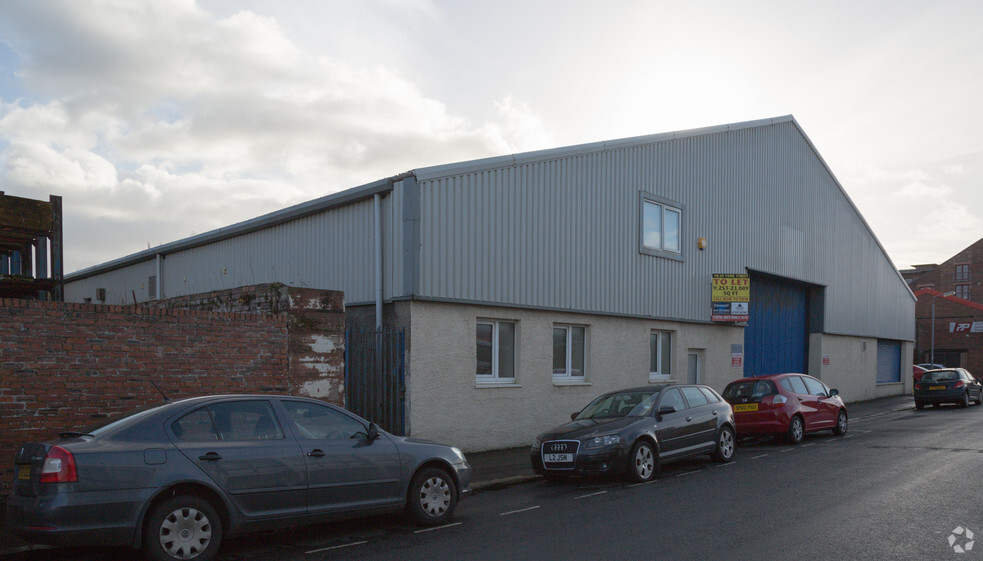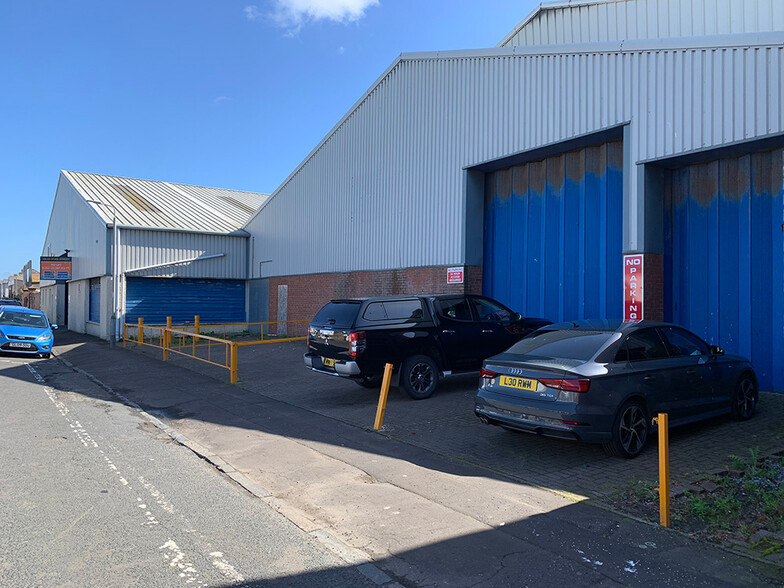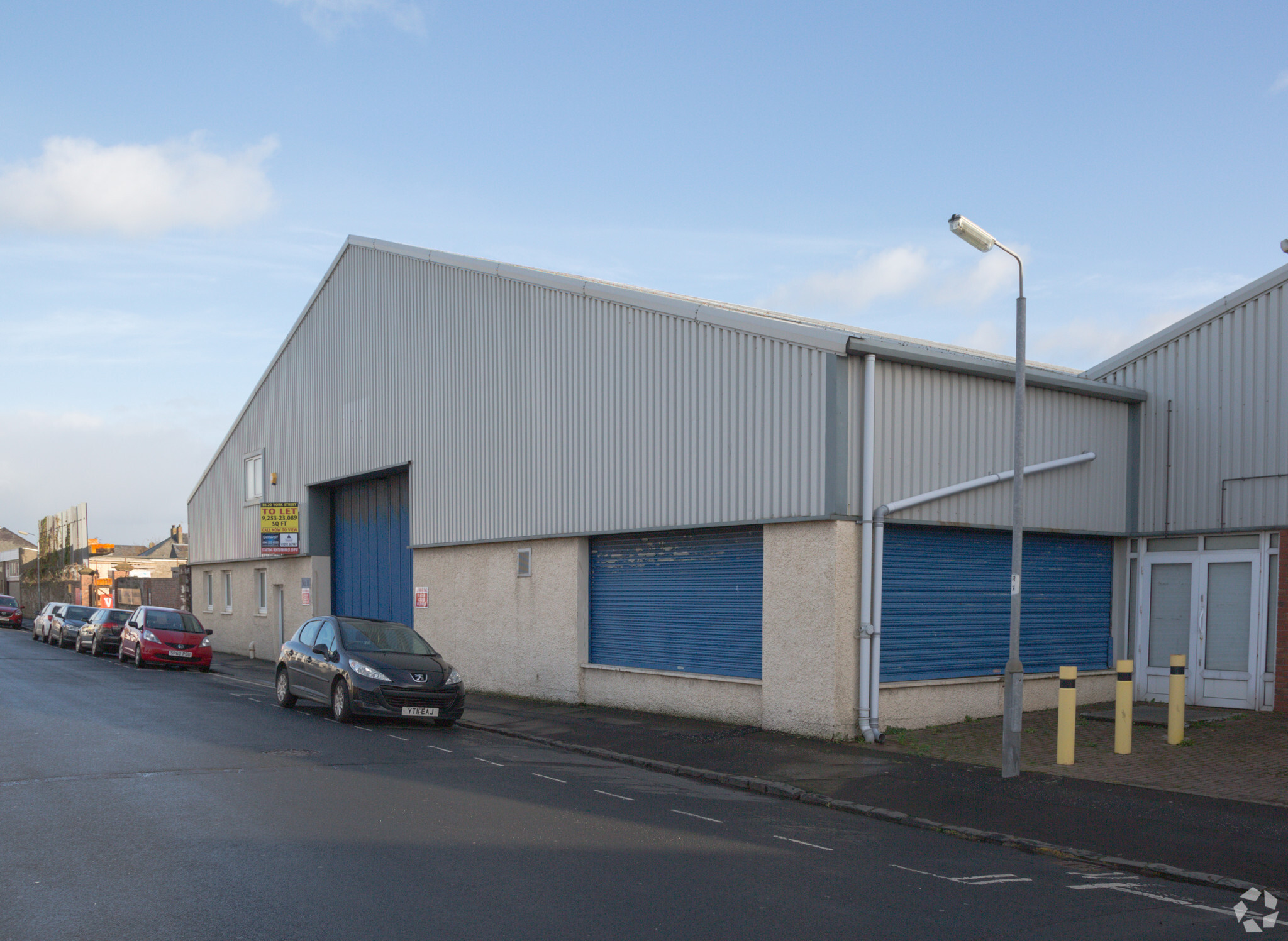
Cette fonctionnalité n’est pas disponible pour le moment.
Nous sommes désolés, mais la fonctionnalité à laquelle vous essayez d’accéder n’est pas disponible actuellement. Nous sommes au courant du problème et notre équipe travaille activement pour le résoudre.
Veuillez vérifier de nouveau dans quelques minutes. Veuillez nous excuser pour ce désagrément.
– L’équipe LoopNet
merci

Votre e-mail a été envoyé !
18-20 York St Industriel/Logistique 157 – 2 145 m² À louer Ayr KA8 8AZ



Certaines informations ont été traduites automatiquement.
INFORMATIONS PRINCIPALES
- Emplacement commercial prisé
- Stationnement
- Accès par l'A719
CARACTÉRISTIQUES
TOUS LES ESPACES DISPONIBLES(3)
Afficher les loyers en
- ESPACE
- SURFACE
- DURÉE
- LOYER
- TYPE DE BIEN
- ÉTAT
- DISPONIBLE
16 York Street is a large industrial/warehouse facility of steel frame construction with brick walls to dado height, rendered externally, and profiled metal cladding above. The pitched roof is also covered by metal sheets with perspex rooflights incorporated to provide natural light. Loading facilities are to the front of the property, directly from York Street, with a section of off-street car parking/ loading infront of Unit 18. The facility is formed into two distinct sections; Unit 18 & Unit 20. Unit 18 comprises open plan floor space with internal heights rising to approximately 20 ¼ ft. (6.2 m) and 25 ¾ ft. (7.86 m) at the roof frame, and two large, electrically operated, sliding loading doors. Unit 20 also offers open plan warehouse/workshop space with an internal height of approx. 20 ¼ ft. (6.2 m) at the roof frame and a large, electric sliding loading door, centrally positioned in the front elevation of the property. This section of the property contains a two storey block running front to back along one side of the property, which provides offices at ground floor along with small stores, staff facilities, WCs and a visitor reception area. The layout of the office Click map to go to view on Google Maps 16 York Street 16 YORK STREET (UNIT 18/20) NORTH HARBOUR INDUSTRIAL ESTATE AYR space is such that it may be possible to convert this to showroom space. The upper floor has been used as mezzanine storage. Internally, the warehouse/industrial areas have fluorescent strip lighting, and the office areas in Unit 20 have ceiling mounted strip lights, gas-fired radiators and carpeted floors with double glazed windows.
- Classe d’utilisation: Classe 5
- Toilettes dans les parties communes
- Espace de travail à plan ouvert
- Peut être combiné avec un ou plusieurs espaces supplémentaires jusqu’à 2 145 m² d’espace adjacent
- Lumière naturelle
- Revêtement de sol en béton
16 York Street is a large industrial/warehouse facility of steel frame construction with brick walls to dado height, rendered externally, and profiled metal cladding above. The pitched roof is also covered by metal sheets with perspex rooflights incorporated to provide natural light. Loading facilities are to the front of the property, directly from York Street, with a section of off-street car parking/ loading infront of Unit 18. The facility is formed into two distinct sections; Unit 18 & Unit 20. Unit 18 comprises open plan floor space with internal heights rising to approximately 20 ¼ ft. (6.2 m) and 25 ¾ ft. (7.86 m) at the roof frame, and two large, electrically operated, sliding loading doors. Unit 20 also offers open plan warehouse/workshop space with an internal height of approx. 20 ¼ ft. (6.2 m) at the roof frame and a large, electric sliding loading door, centrally positioned in the front elevation of the property. This section of the property contains a two storey block running front to back along one side of the property, which provides offices at ground floor along with small stores, staff facilities, WCs and a visitor reception area. The layout of the office Click map to go to view on Google Maps 16 York Street 16 YORK STREET (UNIT 18/20) NORTH HARBOUR INDUSTRIAL ESTATE AYR space is such that it may be possible to convert this to showroom space. The upper floor has been used as mezzanine storage. Internally, the warehouse/industrial areas have fluorescent strip lighting, and the office areas in Unit 20 have ceiling mounted strip lights, gas-fired radiators and carpeted floors with double glazed windows.
- Classe d’utilisation: Classe 5
- Toilettes dans les parties communes
- Espace de travail à plan ouvert
- Peut être combiné avec un ou plusieurs espaces supplémentaires jusqu’à 2 145 m² d’espace adjacent
- Lumière naturelle
- Revêtement de sol en béton
16 York Street is a large industrial/warehouse facility of steel frame construction with brick walls to dado height, rendered externally, and profiled metal cladding above. The pitched roof is also covered by metal sheets with perspex rooflights incorporated to provide natural light. Loading facilities are to the front of the property, directly from York Street, with a section of off-street car parking/ loading infront of Unit 18. The facility is formed into two distinct sections; Unit 18 & Unit 20. Unit 18 comprises open plan floor space with internal heights rising to approximately 20 ¼ ft. (6.2 m) and 25 ¾ ft. (7.86 m) at the roof frame, and two large, electrically operated, sliding loading doors. Unit 20 also offers open plan warehouse/workshop space with an internal height of approx. 20 ¼ ft. (6.2 m) at the roof frame and a large, electric sliding loading door, centrally positioned in the front elevation of the property. This section of the property contains a two storey block running front to back along one side of the property, which provides offices at ground floor along with small stores, staff facilities, WCs and a visitor reception area. The layout of the office Click map to go to view on Google Maps 16 York Street 16 YORK STREET (UNIT 18/20) NORTH HARBOUR INDUSTRIAL ESTATE AYR space is such that it may be possible to convert this to showroom space. The upper floor has been used as mezzanine storage. Internally, the warehouse/industrial areas have fluorescent strip lighting, and the office areas in Unit 20 have ceiling mounted strip lights, gas-fired radiators and carpeted floors with double glazed windows.
- Classe d’utilisation: Classe 5
- Toilettes dans les parties communes
- Espace de travail à plan ouvert
- Peut être combiné avec un ou plusieurs espaces supplémentaires jusqu’à 2 145 m² d’espace adjacent
- Lumière naturelle
- Revêtement de sol en béton
| Espace | Surface | Durée | Loyer | Type de bien | État | Disponible |
| RDC – Unit 18 | 860 m² | Négociable | 56,38 € /m²/an 4,70 € /m²/mois 48 464 € /an 4 039 € /mois | Industriel/Logistique | Construction partielle | Maintenant |
| RDC – Unit 20 | 1 128 m² | Négociable | 56,38 € /m²/an 4,70 € /m²/mois 63 617 € /an 5 301 € /mois | Industriel/Logistique | Construction partielle | Maintenant |
| 1er étage – Unit 20 | 157 m² | Négociable | 56,38 € /m²/an 4,70 € /m²/mois 8 852 € /an 737,64 € /mois | Industriel/Logistique | Construction partielle | Maintenant |
RDC – Unit 18
| Surface |
| 860 m² |
| Durée |
| Négociable |
| Loyer |
| 56,38 € /m²/an 4,70 € /m²/mois 48 464 € /an 4 039 € /mois |
| Type de bien |
| Industriel/Logistique |
| État |
| Construction partielle |
| Disponible |
| Maintenant |
RDC – Unit 20
| Surface |
| 1 128 m² |
| Durée |
| Négociable |
| Loyer |
| 56,38 € /m²/an 4,70 € /m²/mois 63 617 € /an 5 301 € /mois |
| Type de bien |
| Industriel/Logistique |
| État |
| Construction partielle |
| Disponible |
| Maintenant |
1er étage – Unit 20
| Surface |
| 157 m² |
| Durée |
| Négociable |
| Loyer |
| 56,38 € /m²/an 4,70 € /m²/mois 8 852 € /an 737,64 € /mois |
| Type de bien |
| Industriel/Logistique |
| État |
| Construction partielle |
| Disponible |
| Maintenant |
RDC – Unit 18
| Surface | 860 m² |
| Durée | Négociable |
| Loyer | 56,38 € /m²/an |
| Type de bien | Industriel/Logistique |
| État | Construction partielle |
| Disponible | Maintenant |
16 York Street is a large industrial/warehouse facility of steel frame construction with brick walls to dado height, rendered externally, and profiled metal cladding above. The pitched roof is also covered by metal sheets with perspex rooflights incorporated to provide natural light. Loading facilities are to the front of the property, directly from York Street, with a section of off-street car parking/ loading infront of Unit 18. The facility is formed into two distinct sections; Unit 18 & Unit 20. Unit 18 comprises open plan floor space with internal heights rising to approximately 20 ¼ ft. (6.2 m) and 25 ¾ ft. (7.86 m) at the roof frame, and two large, electrically operated, sliding loading doors. Unit 20 also offers open plan warehouse/workshop space with an internal height of approx. 20 ¼ ft. (6.2 m) at the roof frame and a large, electric sliding loading door, centrally positioned in the front elevation of the property. This section of the property contains a two storey block running front to back along one side of the property, which provides offices at ground floor along with small stores, staff facilities, WCs and a visitor reception area. The layout of the office Click map to go to view on Google Maps 16 York Street 16 YORK STREET (UNIT 18/20) NORTH HARBOUR INDUSTRIAL ESTATE AYR space is such that it may be possible to convert this to showroom space. The upper floor has been used as mezzanine storage. Internally, the warehouse/industrial areas have fluorescent strip lighting, and the office areas in Unit 20 have ceiling mounted strip lights, gas-fired radiators and carpeted floors with double glazed windows.
- Classe d’utilisation: Classe 5
- Peut être combiné avec un ou plusieurs espaces supplémentaires jusqu’à 2 145 m² d’espace adjacent
- Toilettes dans les parties communes
- Lumière naturelle
- Espace de travail à plan ouvert
- Revêtement de sol en béton
RDC – Unit 20
| Surface | 1 128 m² |
| Durée | Négociable |
| Loyer | 56,38 € /m²/an |
| Type de bien | Industriel/Logistique |
| État | Construction partielle |
| Disponible | Maintenant |
16 York Street is a large industrial/warehouse facility of steel frame construction with brick walls to dado height, rendered externally, and profiled metal cladding above. The pitched roof is also covered by metal sheets with perspex rooflights incorporated to provide natural light. Loading facilities are to the front of the property, directly from York Street, with a section of off-street car parking/ loading infront of Unit 18. The facility is formed into two distinct sections; Unit 18 & Unit 20. Unit 18 comprises open plan floor space with internal heights rising to approximately 20 ¼ ft. (6.2 m) and 25 ¾ ft. (7.86 m) at the roof frame, and two large, electrically operated, sliding loading doors. Unit 20 also offers open plan warehouse/workshop space with an internal height of approx. 20 ¼ ft. (6.2 m) at the roof frame and a large, electric sliding loading door, centrally positioned in the front elevation of the property. This section of the property contains a two storey block running front to back along one side of the property, which provides offices at ground floor along with small stores, staff facilities, WCs and a visitor reception area. The layout of the office Click map to go to view on Google Maps 16 York Street 16 YORK STREET (UNIT 18/20) NORTH HARBOUR INDUSTRIAL ESTATE AYR space is such that it may be possible to convert this to showroom space. The upper floor has been used as mezzanine storage. Internally, the warehouse/industrial areas have fluorescent strip lighting, and the office areas in Unit 20 have ceiling mounted strip lights, gas-fired radiators and carpeted floors with double glazed windows.
- Classe d’utilisation: Classe 5
- Peut être combiné avec un ou plusieurs espaces supplémentaires jusqu’à 2 145 m² d’espace adjacent
- Toilettes dans les parties communes
- Lumière naturelle
- Espace de travail à plan ouvert
- Revêtement de sol en béton
1er étage – Unit 20
| Surface | 157 m² |
| Durée | Négociable |
| Loyer | 56,38 € /m²/an |
| Type de bien | Industriel/Logistique |
| État | Construction partielle |
| Disponible | Maintenant |
16 York Street is a large industrial/warehouse facility of steel frame construction with brick walls to dado height, rendered externally, and profiled metal cladding above. The pitched roof is also covered by metal sheets with perspex rooflights incorporated to provide natural light. Loading facilities are to the front of the property, directly from York Street, with a section of off-street car parking/ loading infront of Unit 18. The facility is formed into two distinct sections; Unit 18 & Unit 20. Unit 18 comprises open plan floor space with internal heights rising to approximately 20 ¼ ft. (6.2 m) and 25 ¾ ft. (7.86 m) at the roof frame, and two large, electrically operated, sliding loading doors. Unit 20 also offers open plan warehouse/workshop space with an internal height of approx. 20 ¼ ft. (6.2 m) at the roof frame and a large, electric sliding loading door, centrally positioned in the front elevation of the property. This section of the property contains a two storey block running front to back along one side of the property, which provides offices at ground floor along with small stores, staff facilities, WCs and a visitor reception area. The layout of the office Click map to go to view on Google Maps 16 York Street 16 YORK STREET (UNIT 18/20) NORTH HARBOUR INDUSTRIAL ESTATE AYR space is such that it may be possible to convert this to showroom space. The upper floor has been used as mezzanine storage. Internally, the warehouse/industrial areas have fluorescent strip lighting, and the office areas in Unit 20 have ceiling mounted strip lights, gas-fired radiators and carpeted floors with double glazed windows.
- Classe d’utilisation: Classe 5
- Peut être combiné avec un ou plusieurs espaces supplémentaires jusqu’à 2 145 m² d’espace adjacent
- Toilettes dans les parties communes
- Lumière naturelle
- Espace de travail à plan ouvert
- Revêtement de sol en béton
APERÇU DU BIEN
Ayr est la principale ville du South Ayrshire, située à environ 60 km au sud-ouest de Glasgow et accessible par la M77 (A77). L'aéroport de Prestwick, situé à proximité, est accessible en moins de 20 minutes en voiture, soit par l'A79 (Prestwick Road/Ayr Road), soit par l'A77. L'établissement est situé sur York Street, dans la zone industrielle de North Harbour, à 400 mètres au nord du centre-ville et à proximité des principaux axes de circulation reliant Ayr aux villes voisines, du réseau autoroutier et de l'ensemble de la ceinture centrale.
FAITS SUR L’INSTALLATION ENTREPÔT
Présenté par

18-20 York St
Hum, une erreur s’est produite lors de l’envoi de votre message. Veuillez réessayer.
Merci ! Votre message a été envoyé.





