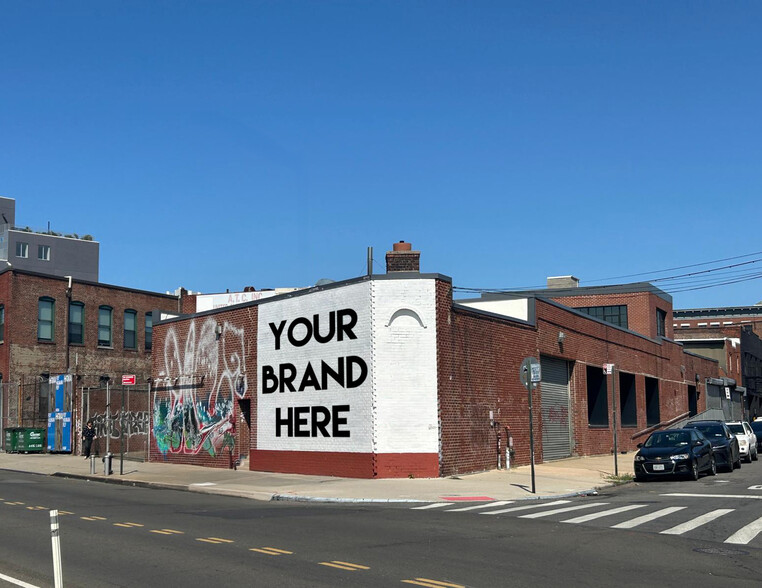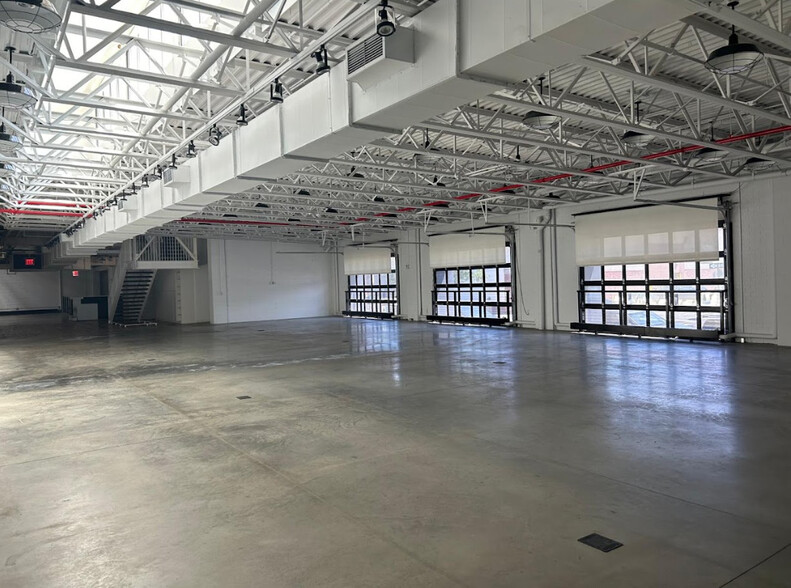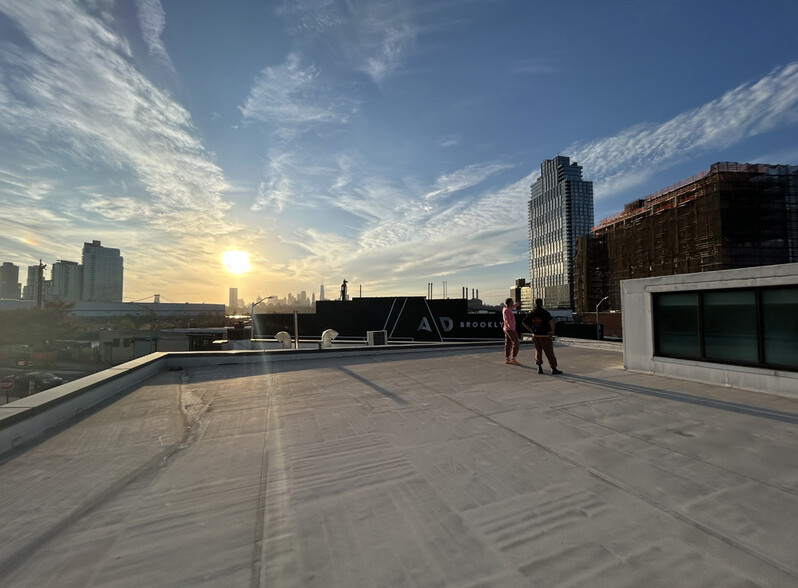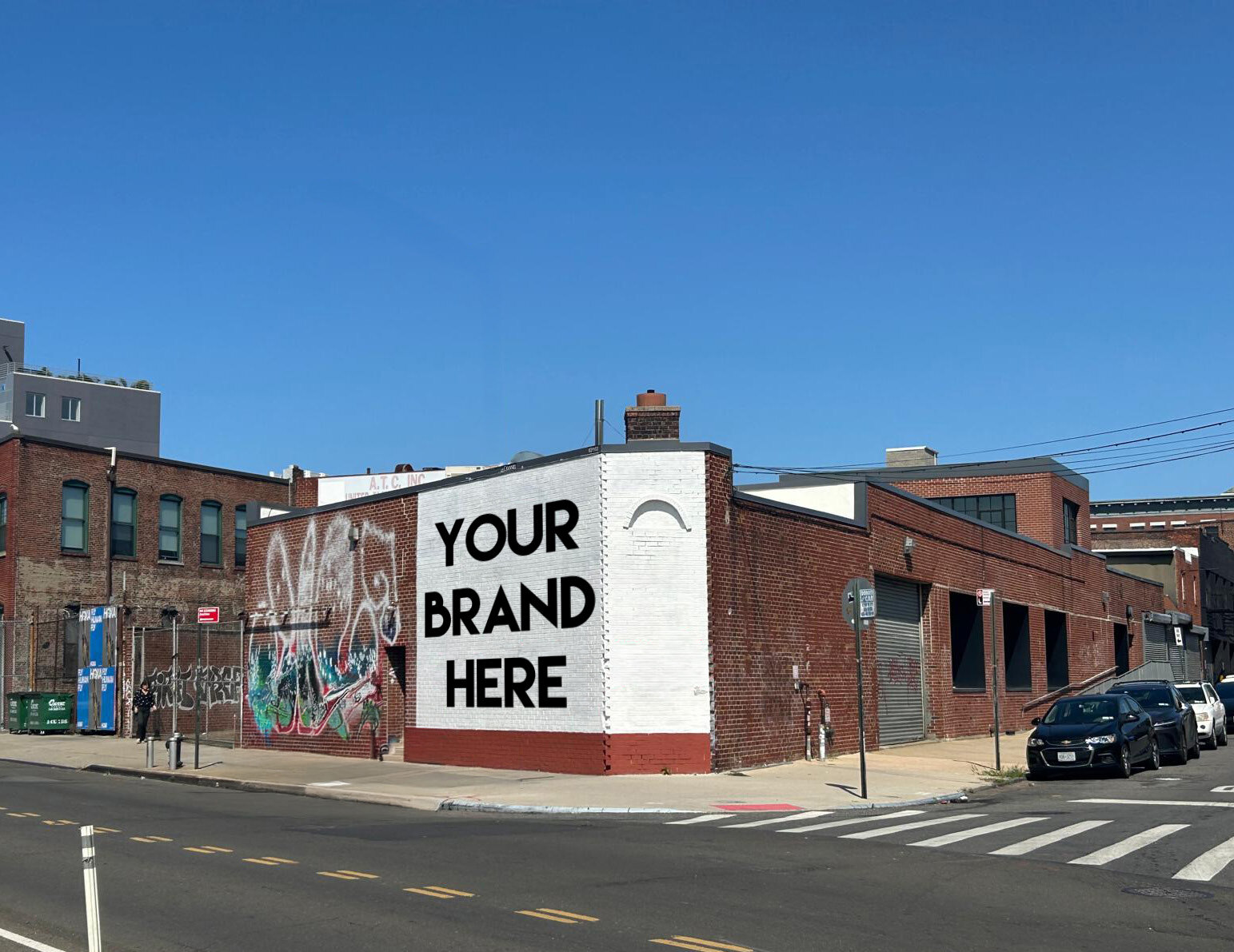
Cette fonctionnalité n’est pas disponible pour le moment.
Nous sommes désolés, mais la fonctionnalité à laquelle vous essayez d’accéder n’est pas disponible actuellement. Nous sommes au courant du problème et notre équipe travaille activement pour le résoudre.
Veuillez vérifier de nouveau dans quelques minutes. Veuillez nous excuser pour ce désagrément.
– L’équipe LoopNet
merci

Votre e-mail a été envoyé !
18 Franklin St Bureaux/Local commercial 155 – 1 894 m² À louer Brooklyn, NY 11222



Certaines informations ont été traduites automatiquement.
CARACTÉRISTIQUES
TOUS LES ESPACES DISPONIBLES(5)
Afficher les loyers en
- ESPACE
- SURFACE
- DURÉE
- LOYER
- TYPE DE BIEN
- ÉTAT
- DISPONIBLE
Can be combined with spaces B & C for a total of 16,628 SF Ground Floor & 4,213 SF Second Floor.
- Convient pour 26 - 82 Personnes
- 227 pieds de façade enveloppante
- Plafonds finis: 4,27 - 5,49 m
Can be combined with spaces B & C for a total of 16,628 SF Ground Floor & 4,213 SF Second Floor.
- Convient pour 5 - 15 Personnes
- 30 pieds de façade
- Plafonds finis: 4,27 - 5,49 m
Can be combined with spaces B & C for a total of 16,628 SF Ground Floor & 4,213 SF Second Floor.
- Convient pour 12 - 37 Personnes
- 75 pieds de façade enveloppante
- Plafonds finis: 4,27 - 5,49 m
Can be combined with spaces B & C for a total of 16,628 SF Ground Floor & 4,213 SF Second Floor.
- Convient pour 5 - 15 Personnes
- 30 pieds de façade
- Plafonds finis: 4,27 - 5,49 m
Can be combined with spaces B & C for a total of 16,628 SF Ground Floor & 4,213 SF Second Floor.
- Convient pour 12 - 37 Personnes
- 75 pieds de façade enveloppante
- Plafonds finis: 4,27 - 5,49 m
| Espace | Surface | Durée | Loyer | Type de bien | État | Disponible |
| 1er étage, bureau A | 946 m² | Négociable | Sur demande Sur demande Sur demande Sur demande | Bureaux/Local commercial | Construction partielle | Maintenant |
| 1er étage, bureau B | 171 m² | Négociable | Sur demande Sur demande Sur demande Sur demande | Bureaux/Local commercial | Construction partielle | Maintenant |
| 1er étage, bureau C | 428 m² | Négociable | Sur demande Sur demande Sur demande Sur demande | Bureaux/Local commercial | Construction partielle | Maintenant |
| 2e étage, bureau B | 155 m² | Négociable | Sur demande Sur demande Sur demande Sur demande | Bureaux/Local commercial | Construction partielle | Maintenant |
| 2e étage, bureau C | 194 m² | Négociable | Sur demande Sur demande Sur demande Sur demande | Bureaux/Local commercial | Construction partielle | Maintenant |
1er étage, bureau A
| Surface |
| 946 m² |
| Durée |
| Négociable |
| Loyer |
| Sur demande Sur demande Sur demande Sur demande |
| Type de bien |
| Bureaux/Local commercial |
| État |
| Construction partielle |
| Disponible |
| Maintenant |
1er étage, bureau B
| Surface |
| 171 m² |
| Durée |
| Négociable |
| Loyer |
| Sur demande Sur demande Sur demande Sur demande |
| Type de bien |
| Bureaux/Local commercial |
| État |
| Construction partielle |
| Disponible |
| Maintenant |
1er étage, bureau C
| Surface |
| 428 m² |
| Durée |
| Négociable |
| Loyer |
| Sur demande Sur demande Sur demande Sur demande |
| Type de bien |
| Bureaux/Local commercial |
| État |
| Construction partielle |
| Disponible |
| Maintenant |
2e étage, bureau B
| Surface |
| 155 m² |
| Durée |
| Négociable |
| Loyer |
| Sur demande Sur demande Sur demande Sur demande |
| Type de bien |
| Bureaux/Local commercial |
| État |
| Construction partielle |
| Disponible |
| Maintenant |
2e étage, bureau C
| Surface |
| 194 m² |
| Durée |
| Négociable |
| Loyer |
| Sur demande Sur demande Sur demande Sur demande |
| Type de bien |
| Bureaux/Local commercial |
| État |
| Construction partielle |
| Disponible |
| Maintenant |
1er étage, bureau A
| Surface | 946 m² |
| Durée | Négociable |
| Loyer | Sur demande |
| Type de bien | Bureaux/Local commercial |
| État | Construction partielle |
| Disponible | Maintenant |
Can be combined with spaces B & C for a total of 16,628 SF Ground Floor & 4,213 SF Second Floor.
- Convient pour 26 - 82 Personnes
- Plafonds finis: 4,27 - 5,49 m
- 227 pieds de façade enveloppante
1er étage, bureau B
| Surface | 171 m² |
| Durée | Négociable |
| Loyer | Sur demande |
| Type de bien | Bureaux/Local commercial |
| État | Construction partielle |
| Disponible | Maintenant |
Can be combined with spaces B & C for a total of 16,628 SF Ground Floor & 4,213 SF Second Floor.
- Convient pour 5 - 15 Personnes
- Plafonds finis: 4,27 - 5,49 m
- 30 pieds de façade
1er étage, bureau C
| Surface | 428 m² |
| Durée | Négociable |
| Loyer | Sur demande |
| Type de bien | Bureaux/Local commercial |
| État | Construction partielle |
| Disponible | Maintenant |
Can be combined with spaces B & C for a total of 16,628 SF Ground Floor & 4,213 SF Second Floor.
- Convient pour 12 - 37 Personnes
- Plafonds finis: 4,27 - 5,49 m
- 75 pieds de façade enveloppante
2e étage, bureau B
| Surface | 155 m² |
| Durée | Négociable |
| Loyer | Sur demande |
| Type de bien | Bureaux/Local commercial |
| État | Construction partielle |
| Disponible | Maintenant |
Can be combined with spaces B & C for a total of 16,628 SF Ground Floor & 4,213 SF Second Floor.
- Convient pour 5 - 15 Personnes
- Plafonds finis: 4,27 - 5,49 m
- 30 pieds de façade
2e étage, bureau C
| Surface | 194 m² |
| Durée | Négociable |
| Loyer | Sur demande |
| Type de bien | Bureaux/Local commercial |
| État | Construction partielle |
| Disponible | Maintenant |
Can be combined with spaces B & C for a total of 16,628 SF Ground Floor & 4,213 SF Second Floor.
- Convient pour 12 - 37 Personnes
- Plafonds finis: 4,27 - 5,49 m
- 75 pieds de façade enveloppante
APERÇU DU BIEN
ANGLE NORD-EST DE L'AVENUE MESSEROLE ET DE LA RUE FRANKLIN | GREENPOINT | BROOKLYN
INFORMATIONS SUR L’IMMEUBLE
Présenté par
Société non fournie
18 Franklin St
Hum, une erreur s’est produite lors de l’envoi de votre message. Veuillez réessayer.
Merci ! Votre message a été envoyé.























