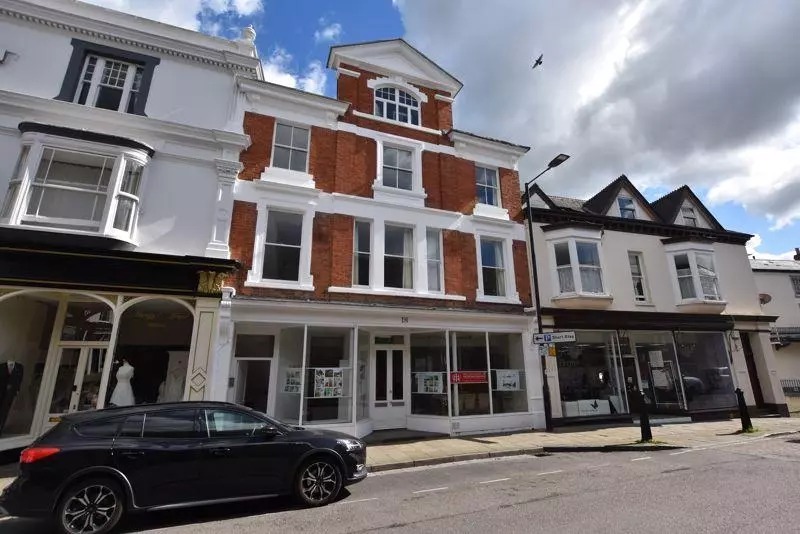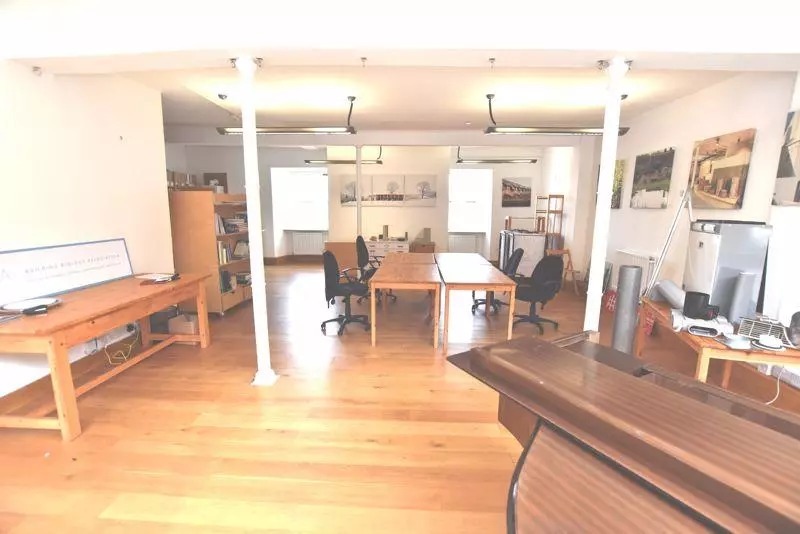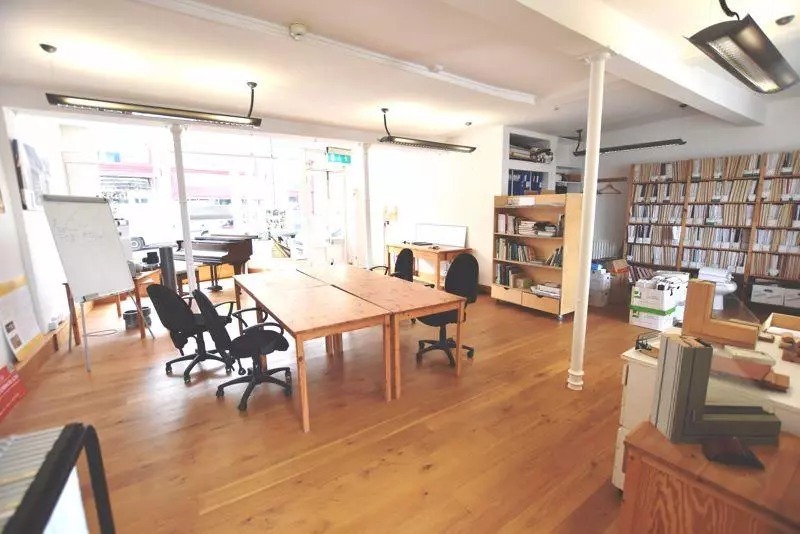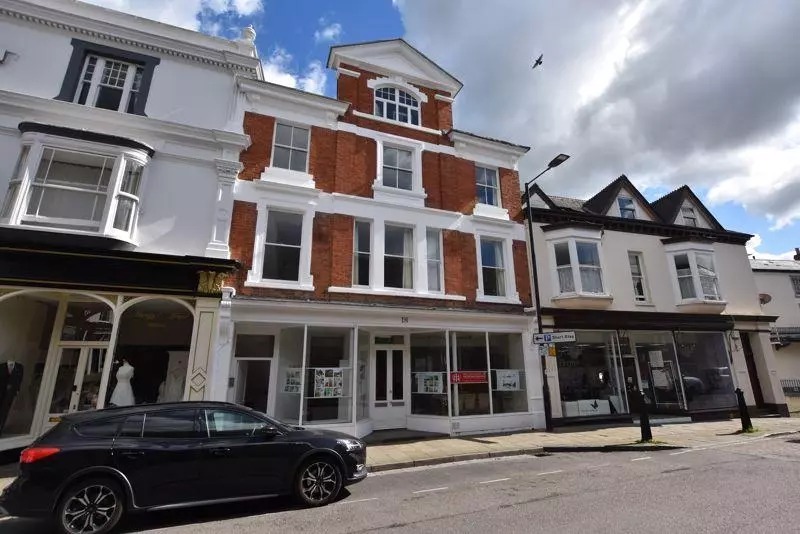
Cette fonctionnalité n’est pas disponible pour le moment.
Nous sommes désolés, mais la fonctionnalité à laquelle vous essayez d’accéder n’est pas disponible actuellement. Nous sommes au courant du problème et notre équipe travaille activement pour le résoudre.
Veuillez vérifier de nouveau dans quelques minutes. Veuillez nous excuser pour ce désagrément.
– L’équipe LoopNet
merci

Votre e-mail a été envoyé !
18 Market Pl Local commercial 124 m² Inoccupé À vendre Bideford EX39 2DR 524 934 € (4 229,30 €/m²)



Certaines informations ont été traduites automatiquement.
INFORMATIONS PRINCIPALES SUR L'INVESTISSEMENT
- Surrounded by established retailers
- Offered with vacant possession
- Includes 2 flats let on AST's
RÉSUMÉ ANALYTIQUE
Ground Floor
Office - 31' x 28' (9.45m x 8.53m)
Recessed front door, shop frontage and window, 2 windows to rear taking in views over Bideford town down to the Torridge estuary, solid oak floor boards with natural oil finish, 5 radiators, Cloakroom with close coupled w/c, wash hand basin, recessed sink area, storage cupboard, wall mounted gas fired combination boiler servicing both ground and lower ground floor. Triple glazed windows to the rear elevation.
Lobby
Window to front stairs down to:
Lower Ground Floor
Office - 26' 7'' x 17' 8'' (8.1m x 5.38m)
Converted by the current owners to a very high standard with a low environmental impact, earth rendered walls, under floor heating with solid slate floor, double glazed window and 2 doors taking in the view down to the Torridge Estuary.
Kitchen - 11' 1'' x 5' 4'' (3.38m x 1.63m)
With a good range of bespoke fitted solid ash wall and base units and work surfaces, inset stainless steel sink, integrated fridge, washer drier, dishwasher and microwave oven, extractor fan, solid slate tiled floor.
Shower Room - 9' 8'' x 6' 3'' (2.95m x 1.91m)
Close coupled w/c, wash hand basin and vanity unit, shower tray (awaiting shower unit to be fitted). Solid slate tiled floor, under stairs cupboard, extractor.
Separate Entrance
Accessed from Market Place, communal hall and stairs leading to first and second floor flats. On the second floor landing there is an access into the large attic space which has had planning to convert into a 2 bedroom flat with roof terrace which has now lapsed.
First Floor Flat
With Triple glazing to the rear elevation
Entrance hall
Front door, entrance phone system.
Living Room - 15' 8'' x 12' 8'' (4.77m x 3.86m)
2 windows to front elevation, radiator.
Kitchen - 11' 10'' x 8' 2'' (3.61m x 2.49m)
With a good range of matching wall and base units with roll top work surfaces, recently installed wall mounted gas fired combination boiler, radiator, triple glazed window to rear taking in views over the Torridge estuary.
Bedroom 1 - 16' 8'' x 9' 4'' (5.08m x 2.84m)
Radiator
Bedroom 2 - 12' 2'' x 9' 6'' (3.71m x 2.89m)
Triple glazed window, radiator
Shower Room - 11' 3'' x 5' 2'' (3.43m x 1.57m)
Superbly fitted with large shower cubicle with rain shower, wash basin and close coupled WC, Mirror fronted bathroom cabinet, heated towel rail, spotlights
Second Floor Flat
With triple glazing to the rear elevation
Entrance hall
Area and hooks for coats etc.Leading to Inner Hall - useful airing cupboard with shelves and mini radiator
Living Room - 21' 4'' x 13' 0'' (6.50m x 3.96m)
This is a marvelous space spanning across the building. Fitted carpets. Thermally lined natural coloured curtains and wooden venetian blind.
Kitchen - 9' 2'' x 10' 3'' (2.79m x 3.12m)
Locally hand made kitchen with plenty of fitted cupboards and drawers. Stunning pietre worktop. Appliances include: new A-rated Bosh washing machine, tumble drier and dishwasher, A rated fridge freezer with wine rack; built in oven, hob and extractor. Triple glazed window to rear taking in views over the Torridge estuary.
Bedroom 1 - 20' 9'' x 10' 1'' (6.32m x 3.07m)
Large double bedroom with carpets and thermally lined natural coloured curtains, stainless steel curtain pole.
Bedroom 2 - 11' 3'' x 9' 4'' (3.43m x 2.84m)
Double bedroom with carpets and thermally lined cream curtains, stainless steel curtain pole. Triple glazed window to rear taking in views over the Torridge estuary.
Shower Room
Gorgeous bathroom with Walk in shower, with rain dance showerhead, smart wall hung WC and matching sink. Ash floor and matching venetian blind. Mirrored bathroom cabinet. Triple glazed window.
Outside - 39' 4'' x 39' 4'' (12m x 12m)
To the rear of the property is a square of land which is unused at the moment but offer potential for redevelopment subject to the relevant planning consents.
Tenure
The property is FreeholdThe two flats are let on Assured shorthold tenancies at Rents of £695 and £700The offices will come with Vacant Possession
Tenure: Freehold
INFORMATIONS SUR L’IMMEUBLE
CARACTÉRISTIQUES
- Ligne d’autobus
- Signalisation
DISPONIBILITÉ DE L’ESPACE
- ESPACE
- SURFACE
- TYPE DE BIEN
- POSTE
- DISPONIBLE
Commercial shop and office space located opposite the pannier market, accommodation arranged over 2 floors with ground floor shop (approx. 868 sq. ft.) and lower ground floor office (approx. 468 sq. ft.) The premises are available by way of a new full repairing and insuring lease - the terms of which are open to negotiation. Rent price is £1,300 pcm. Ground Floor: Office: 31' x 28' (9.45m x 8.53m) Recessed front door, shop frontage and window, 2 windows to rear taking in views over Bideford town down to the Torridge estuary, solid oak floor boards with natural oil finish, 5 radiators, Cloakroom with close coupled w/c, wash hand basin, recessed sink area, storage cupboard, wall mounted gas fired combination boiler servicing both ground and lower ground floor. Lower Ground Floor: Office: 26' 7'' x 17' 8'' (8.1m x 5.38m) Converted by the current owners to a very high standard with a low environmental impact, earth rendered walls, under floor heating with solid slate floor, double glazed window and 2 doors taking in the view down to the Torridge Estuary. Kitchen: 11' 1'' x 5' 4'' (3.38m x 1.63m) With a good range of bespoke fitted solid ash wall and base units and work surfaces, inset stainless steel sink, integrated fridge, washer drier, dishwasher and microwave oven, extractor fan, solid slate tiled floor. Shower Room: 9' 8'' x 6' 3'' (2.95m x 1.91m) Close coupled w/c, wash hand basin and vanity unit, shower tray (awaiting shower unit to be fitted). Solid slate tiled floor, under stairs cupboard, extractor.
| Espace | Surface | Type de bien | Poste | Disponible |
| RDC | 81 m² | Local commercial | Contigu et aligné | Maintenant |
RDC
| Surface |
| 81 m² |
| Type de bien |
| Local commercial |
| Poste |
| Contigu et aligné |
| Disponible |
| Maintenant |
RDC
| Surface | 81 m² |
| Type de bien | Local commercial |
| Poste | Contigu et aligné |
| Disponible | Maintenant |
Commercial shop and office space located opposite the pannier market, accommodation arranged over 2 floors with ground floor shop (approx. 868 sq. ft.) and lower ground floor office (approx. 468 sq. ft.) The premises are available by way of a new full repairing and insuring lease - the terms of which are open to negotiation. Rent price is £1,300 pcm. Ground Floor: Office: 31' x 28' (9.45m x 8.53m) Recessed front door, shop frontage and window, 2 windows to rear taking in views over Bideford town down to the Torridge estuary, solid oak floor boards with natural oil finish, 5 radiators, Cloakroom with close coupled w/c, wash hand basin, recessed sink area, storage cupboard, wall mounted gas fired combination boiler servicing both ground and lower ground floor. Lower Ground Floor: Office: 26' 7'' x 17' 8'' (8.1m x 5.38m) Converted by the current owners to a very high standard with a low environmental impact, earth rendered walls, under floor heating with solid slate floor, double glazed window and 2 doors taking in the view down to the Torridge Estuary. Kitchen: 11' 1'' x 5' 4'' (3.38m x 1.63m) With a good range of bespoke fitted solid ash wall and base units and work surfaces, inset stainless steel sink, integrated fridge, washer drier, dishwasher and microwave oven, extractor fan, solid slate tiled floor. Shower Room: 9' 8'' x 6' 3'' (2.95m x 1.91m) Close coupled w/c, wash hand basin and vanity unit, shower tray (awaiting shower unit to be fitted). Solid slate tiled floor, under stairs cupboard, extractor.
PRINCIPAUX COMMERCES À PROXIMITÉ










Présenté par
BLaK Property
18 Market Pl
Hum, une erreur s’est produite lors de l’envoi de votre message. Veuillez réessayer.
Merci ! Votre message a été envoyé.





