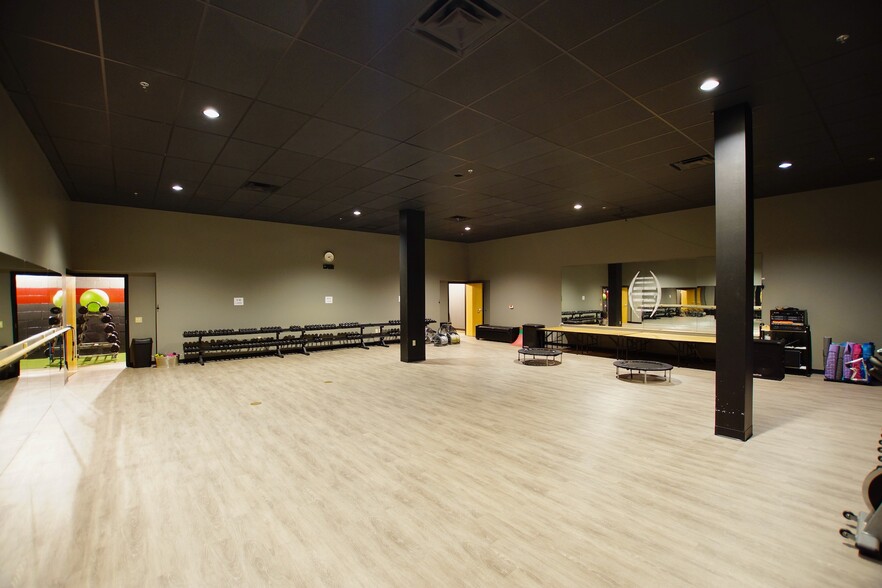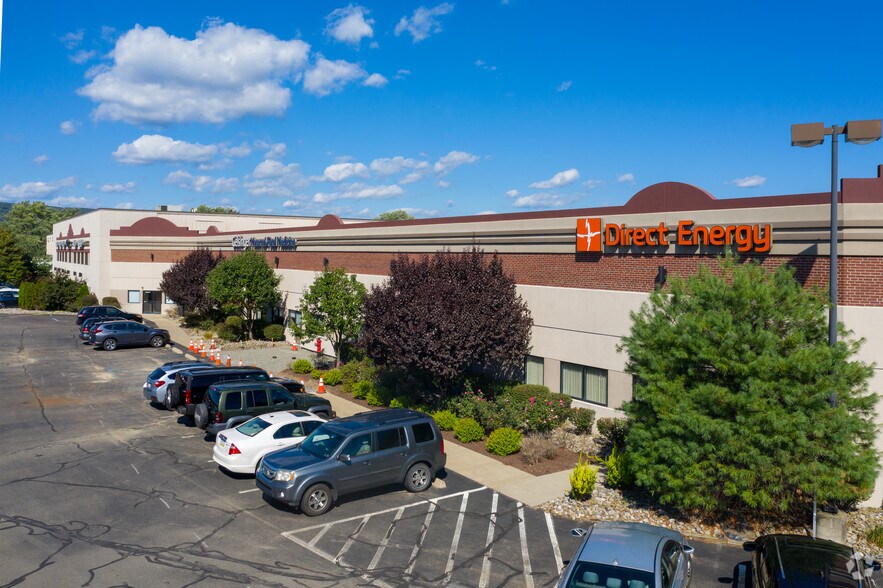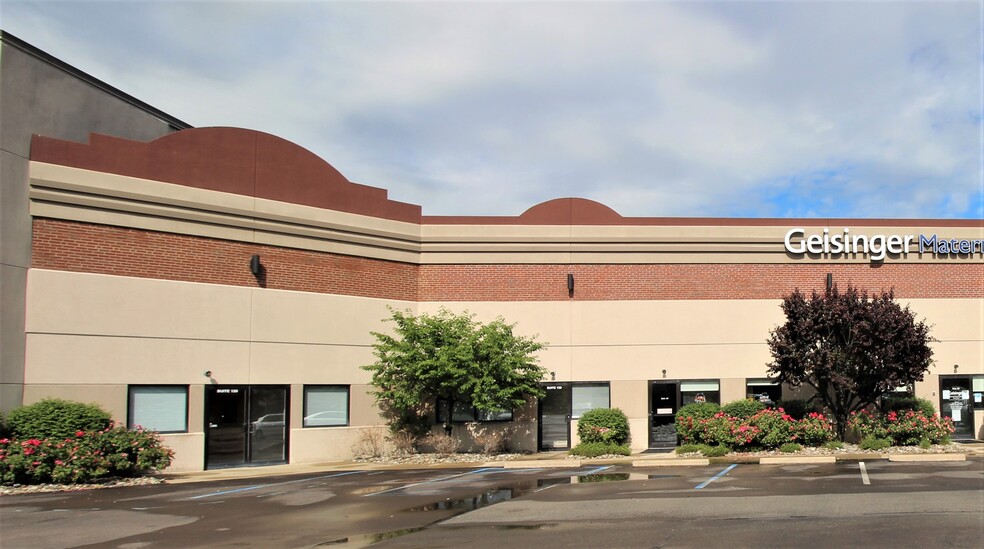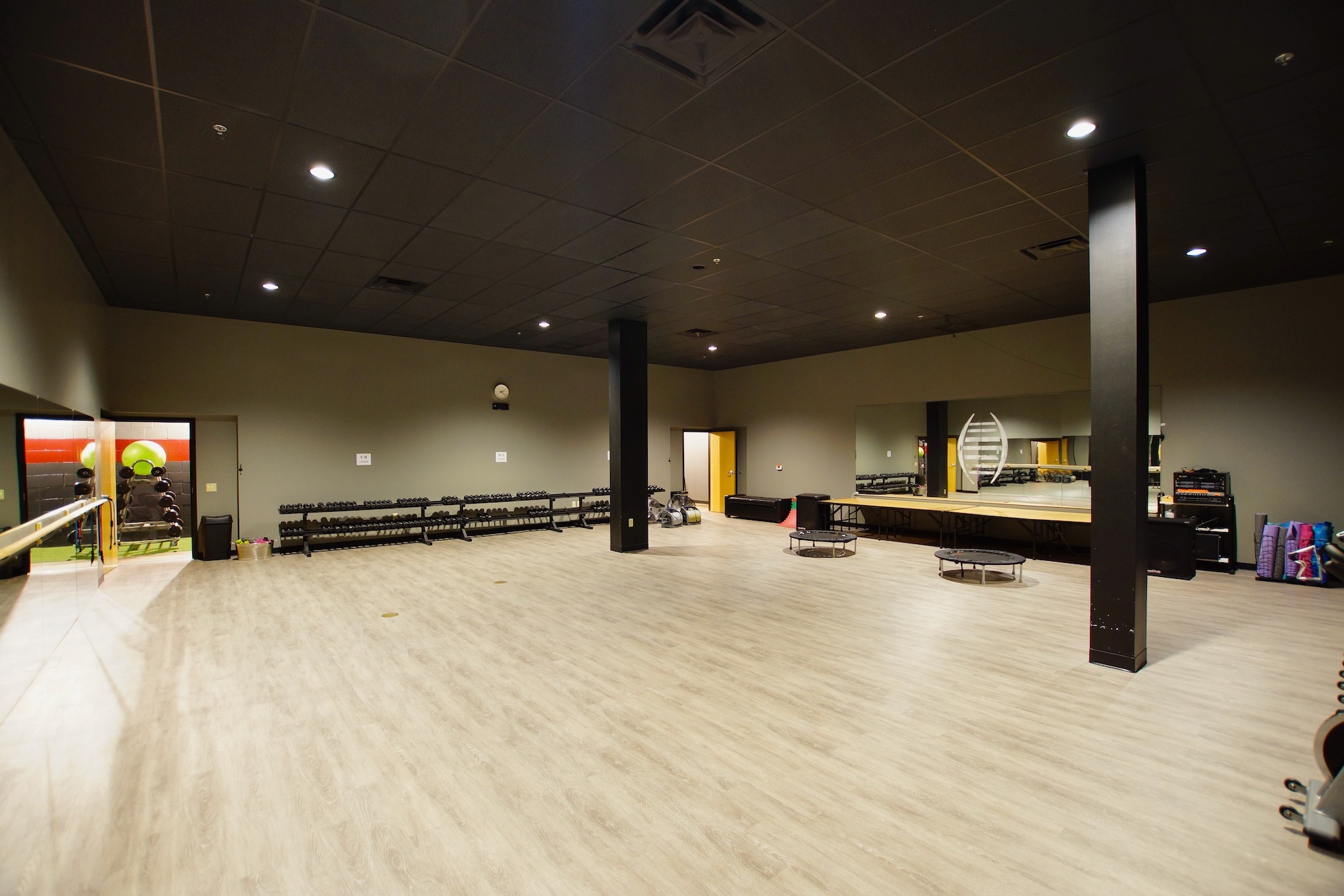
Cette fonctionnalité n’est pas disponible pour le moment.
Nous sommes désolés, mais la fonctionnalité à laquelle vous essayez d’accéder n’est pas disponible actuellement. Nous sommes au courant du problème et notre équipe travaille activement pour le résoudre.
Veuillez vérifier de nouveau dans quelques minutes. Veuillez nous excuser pour ce désagrément.
– L’équipe LoopNet
merci

Votre e-mail a été envoyé !
INFORMATIONS PRINCIPALES
- À 1/4 de mile de la S.R. 309, à 5 minutes de l'I-81
- Nombreuses places de stationnement gratuites au niveau de l'établissement.
- Mericle personnalisera selon vos besoins exacts. Mericle assure l'entretien de votre propriété 24 heures sur 24, 7 jours sur 7.
- Près de 200 000 personnes vivent à moins de 20 minutes de route.
- Grande variété de tailles SF disponibles.
- A de nombreux locataires médicaux.
TOUS LES ESPACES DISPONIBLES(4)
Afficher les loyers en
- ESPACE
- SURFACE
- DURÉE
- LOYER
- TYPE DE BIEN
- ÉTAT
- DISPONIBLE
Up to 10,134 SF of former radiation oncology space with several unique features. Has a covered entrance stair with an accessible ramp and automatic door opener. The lobby to enter the space is naturally-lit with accent lights and marble floor tiles. The space has an existing acoustical suspended ceiling system at typically 9' above finish floor. The waiting and reception areas have custom cabinetry, full glass entry doors, and upgraded ceiling tiles. Existing specialty equipment includes custom made cabinetry, a private restroom with shower, and existing radiation protection in the former radiation therapy areas. The available space contains a mixture of finishes, including carpeting, vinyl composition tile, and wallpaper. Interior doors are solid-core, oak veneer, flush wood doors with clear poly finish. There are lead-lined, specialty doors. Interior windows are leaded glass within hollow metal frames, lead-lined. The space has general lighting with 2 x 4 fluorescent troffer fixtures with prismatic lenses. Utility service includes 800 amp 480/277 volt 3-phase power with disconnects at the former radiology rooms for equipment. The space has heating, cooling, and ventilation supplied by electric/gas roof top packaged units and has an existing, Light Hazard, sprinkler system.
- Ancien espace de radio-oncologie
- Grand parking sur place
- Mericle va personnaliser
- Portes en plomb dans les anciennes salles de radiothérapie
- Idéal pour les locataires médicaux et de bureaux
- Gestion immobilière 24 h/24 et 7 j/7 par Mericle
Available space is 3,862 SF former call center within a 381,881 SF medical/office/light industrial complex. Space is wide open. Will be very easy to customize to a tenant's needs. Located just 1/4 mile from S.R. 309 (Cross Valley Expressway) and five minutes from I-81. Free on-site parking. Nice corporate neighbors (many medical tenants).
- Entièrement aménagé comme Bureau standard
- Climatisation centrale
- Grand ouvert, facile à personnaliser
- Stationnement abondant
- Plafonds finis: 2,74 m
- Toilettes privées
- 1/4 mile de la S.R. 309
- Gestion immobilière disponible 24h/24 et 7j/7 via Mericle
This is a 6,209 SF former medical office space that features five exam rooms, eight private offices, a reception and waiting area, three unisex bathrooms, and a break room. Located in a multi-use complex that features many medical tenants. Located 1/4 mile from Exit 4 of Route 309 (Cross Valley Expressway)less than 10 minutes from five hospitals/medical centers. High traffic, high profile area. Floor coverings are vinyl and carpeting. There is abundant on-site surface parking. Has natural gas heat, public water and sewer, and 400 Amps of power. Mericle will customize the space to your exact needs.
- Le loyer ne comprend pas les services publics, les frais immobiliers ou les services de l’immeuble.
- 8 Bureaux privés
- Espace en excellent état
- Plafonds suspendus
- Entièrement aménagé comme Cabinet médical standard
- Plafonds finis: 2,74 m
- Climatisation centrale
- Toilettes incluses dans le bail
Available space is 8,648 S.F. Most recent use was as a fitness center. Space can be converted to office or medical space. Space is accessed by an existing, entrance vestibule at grade. Interior access available. Exterior wall construction has concrete masonry with an architecturally designed, exterior insulated finishing system, and thermally-broken, aluminum frame, insulated glass, windows. Has a combination of open ceilings and specialty acoustical suspended ceiling systems. Flooring is a mixture of exposed concrete, luxury vinyl tile, porcelain tile, and carpeting. Has existing general lighting with a combination of specialty hanging fluorescent fixtures and 2 x 4 fluorescent troffer fixtures, as well as accent lighting wall sconces. Has a 200 amp 120/208 volt 3 phase, electrical service. Has existing heating and cooling supplied by electric/gas roof top packaged unit. Has an existing, light hazard, sprinkler system. Provisions for domestic water and natural gas provided.
- Espace en excellent état
- Hauts plafonds
- Comprend 787 m² d’espace de bureau dédié
- Climatisation centrale
- Douches
- Espace créatif en excellent état.
| Espace | Surface | Durée | Loyer | Type de bien | État | Disponible |
| 1er étage, bureau 106 | 293 – 941 m² | Négociable | Sur demande Sur demande Sur demande Sur demande | Bureau | Construction partielle | 30 jours |
| 1er étage, bureau 112 | 359 m² | Négociable | Sur demande Sur demande Sur demande Sur demande | Bureau | Construction achevée | Maintenant |
| 1er étage, bureau 114 | 577 m² | Négociable | Sur demande Sur demande Sur demande Sur demande | Bureaux/Médical | Construction achevée | Maintenant |
| 1er étage, bureau 180 | 787 m² | Négociable | Sur demande Sur demande Sur demande Sur demande | Bureau | Construction achevée | Maintenant |
1er étage, bureau 106
| Surface |
| 293 – 941 m² |
| Durée |
| Négociable |
| Loyer |
| Sur demande Sur demande Sur demande Sur demande |
| Type de bien |
| Bureau |
| État |
| Construction partielle |
| Disponible |
| 30 jours |
1er étage, bureau 112
| Surface |
| 359 m² |
| Durée |
| Négociable |
| Loyer |
| Sur demande Sur demande Sur demande Sur demande |
| Type de bien |
| Bureau |
| État |
| Construction achevée |
| Disponible |
| Maintenant |
1er étage, bureau 114
| Surface |
| 577 m² |
| Durée |
| Négociable |
| Loyer |
| Sur demande Sur demande Sur demande Sur demande |
| Type de bien |
| Bureaux/Médical |
| État |
| Construction achevée |
| Disponible |
| Maintenant |
1er étage, bureau 180
| Surface |
| 787 m² |
| Durée |
| Négociable |
| Loyer |
| Sur demande Sur demande Sur demande Sur demande |
| Type de bien |
| Bureau |
| État |
| Construction achevée |
| Disponible |
| Maintenant |
1er étage, bureau 106
| Surface | 293 – 941 m² |
| Durée | Négociable |
| Loyer | Sur demande |
| Type de bien | Bureau |
| État | Construction partielle |
| Disponible | 30 jours |
Up to 10,134 SF of former radiation oncology space with several unique features. Has a covered entrance stair with an accessible ramp and automatic door opener. The lobby to enter the space is naturally-lit with accent lights and marble floor tiles. The space has an existing acoustical suspended ceiling system at typically 9' above finish floor. The waiting and reception areas have custom cabinetry, full glass entry doors, and upgraded ceiling tiles. Existing specialty equipment includes custom made cabinetry, a private restroom with shower, and existing radiation protection in the former radiation therapy areas. The available space contains a mixture of finishes, including carpeting, vinyl composition tile, and wallpaper. Interior doors are solid-core, oak veneer, flush wood doors with clear poly finish. There are lead-lined, specialty doors. Interior windows are leaded glass within hollow metal frames, lead-lined. The space has general lighting with 2 x 4 fluorescent troffer fixtures with prismatic lenses. Utility service includes 800 amp 480/277 volt 3-phase power with disconnects at the former radiology rooms for equipment. The space has heating, cooling, and ventilation supplied by electric/gas roof top packaged units and has an existing, Light Hazard, sprinkler system.
- Ancien espace de radio-oncologie
- Portes en plomb dans les anciennes salles de radiothérapie
- Grand parking sur place
- Idéal pour les locataires médicaux et de bureaux
- Mericle va personnaliser
- Gestion immobilière 24 h/24 et 7 j/7 par Mericle
1er étage, bureau 112
| Surface | 359 m² |
| Durée | Négociable |
| Loyer | Sur demande |
| Type de bien | Bureau |
| État | Construction achevée |
| Disponible | Maintenant |
Available space is 3,862 SF former call center within a 381,881 SF medical/office/light industrial complex. Space is wide open. Will be very easy to customize to a tenant's needs. Located just 1/4 mile from S.R. 309 (Cross Valley Expressway) and five minutes from I-81. Free on-site parking. Nice corporate neighbors (many medical tenants).
- Entièrement aménagé comme Bureau standard
- Plafonds finis: 2,74 m
- Climatisation centrale
- Toilettes privées
- Grand ouvert, facile à personnaliser
- 1/4 mile de la S.R. 309
- Stationnement abondant
- Gestion immobilière disponible 24h/24 et 7j/7 via Mericle
1er étage, bureau 114
| Surface | 577 m² |
| Durée | Négociable |
| Loyer | Sur demande |
| Type de bien | Bureaux/Médical |
| État | Construction achevée |
| Disponible | Maintenant |
This is a 6,209 SF former medical office space that features five exam rooms, eight private offices, a reception and waiting area, three unisex bathrooms, and a break room. Located in a multi-use complex that features many medical tenants. Located 1/4 mile from Exit 4 of Route 309 (Cross Valley Expressway)less than 10 minutes from five hospitals/medical centers. High traffic, high profile area. Floor coverings are vinyl and carpeting. There is abundant on-site surface parking. Has natural gas heat, public water and sewer, and 400 Amps of power. Mericle will customize the space to your exact needs.
- Le loyer ne comprend pas les services publics, les frais immobiliers ou les services de l’immeuble.
- Entièrement aménagé comme Cabinet médical standard
- 8 Bureaux privés
- Plafonds finis: 2,74 m
- Espace en excellent état
- Climatisation centrale
- Plafonds suspendus
- Toilettes incluses dans le bail
1er étage, bureau 180
| Surface | 787 m² |
| Durée | Négociable |
| Loyer | Sur demande |
| Type de bien | Bureau |
| État | Construction achevée |
| Disponible | Maintenant |
Available space is 8,648 S.F. Most recent use was as a fitness center. Space can be converted to office or medical space. Space is accessed by an existing, entrance vestibule at grade. Interior access available. Exterior wall construction has concrete masonry with an architecturally designed, exterior insulated finishing system, and thermally-broken, aluminum frame, insulated glass, windows. Has a combination of open ceilings and specialty acoustical suspended ceiling systems. Flooring is a mixture of exposed concrete, luxury vinyl tile, porcelain tile, and carpeting. Has existing general lighting with a combination of specialty hanging fluorescent fixtures and 2 x 4 fluorescent troffer fixtures, as well as accent lighting wall sconces. Has a 200 amp 120/208 volt 3 phase, electrical service. Has existing heating and cooling supplied by electric/gas roof top packaged unit. Has an existing, light hazard, sprinkler system. Provisions for domestic water and natural gas provided.
- Espace en excellent état
- Climatisation centrale
- Hauts plafonds
- Douches
- Comprend 787 m² d’espace de bureau dédié
- Espace créatif en excellent état.
APERÇU DU BIEN
Bénéficiant d'un emplacement privilégié juste à côté de la sortie 4 de l'autoroute Cross Valley (Route 309), près de Wilkes-Barre, en Pennsylvanie, ce bâtiment de 381 881 pieds carrés se trouve à moins de 10 km de cinq grands hôpitaux et établissements médicaux. L'I-81 est à seulement 5 minutes. Le bâtiment est idéal pour les bureaux, les entreprises médicales et les entreprises de l'industrie légère. Près de 200 000 personnes vivent dans un rayon de 20 minutes en voiture. Abondant parking sur place. Grande zone d'attraction de main-d'œuvre. Fondée par Robert K. Mericle en 1985, Mericle Commercial Real Estate Services a développé plus de 28 millions de pieds carrés d'espaces industriels, flexibles, de bureaux et médicaux dans le nord-est de la Pennsylvanie Mericle Commercial Real Estate Services est très fière d'être un développeur de longue date de Butler Buildings®. En tant que Butler Builder®, nous faisons partie d'un réseau de professionnels du bâtiment qui se consacrent à vous fournir la construction la mieux adaptée à vos besoins. Pour plus d'informations sur les avantages de Butler, veuillez consulter le site Web de Butlermfg.
- Puits de lumière
- Espace d’entreposage
- Plafond suspendu
- Panneau monumental
- Climatisation
INFORMATIONS SUR L’IMMEUBLE
Présenté par

Affordable Office/Medical Space | 180-190 Welles St
Hum, une erreur s’est produite lors de l’envoi de votre message. Veuillez réessayer.
Merci ! Votre message a été envoyé.




















