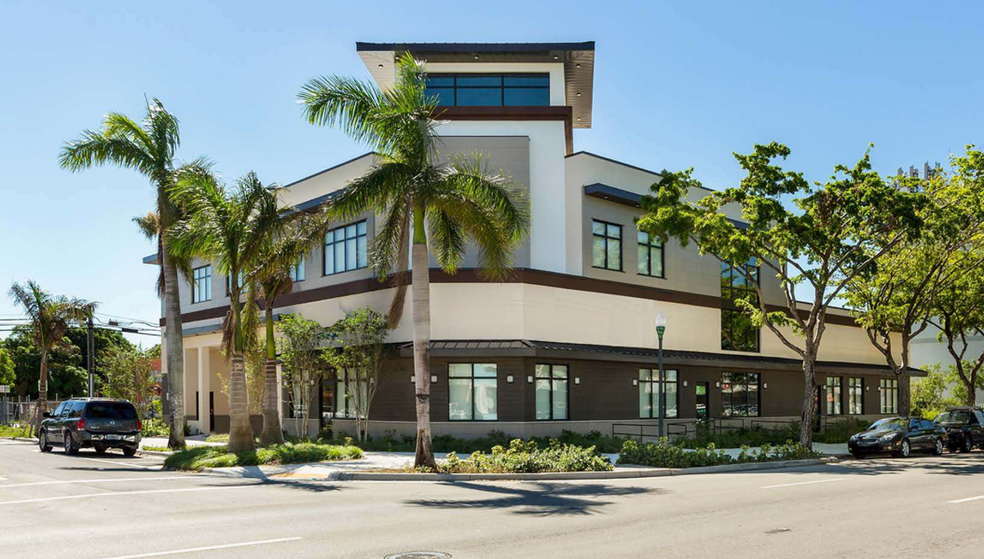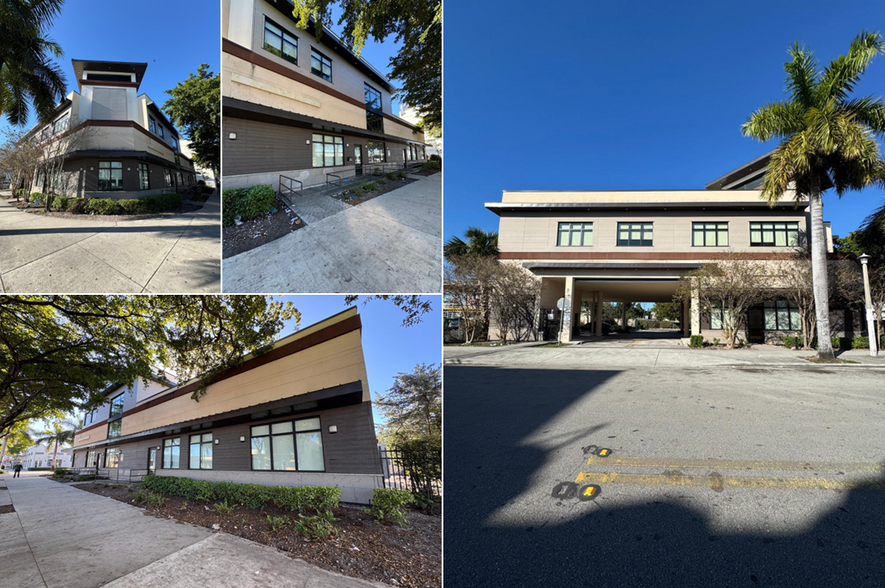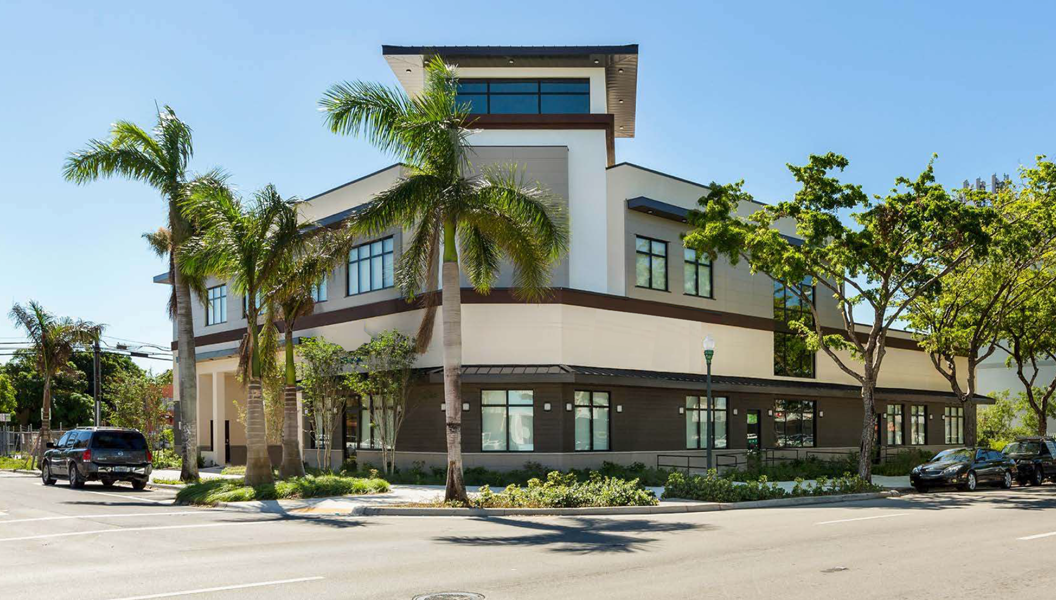1800 SW 8th St
Miami, FL 33135
Urban Core Vacant Medical Office- 2017 Constr · Bureau Bien À vendre


Certaines informations ont été traduites automatiquement.
INFORMATIONS PRINCIPALES SUR L'INVESTISSEMENT
- Situated in the heart of Miami’s vibrant Little Havana district, unmatched visibility and signage opportunity along the iconic SW 8th St (Calle Ocho)
- Features include gated covered parking, enhanced electrical capacity, impact-resistant windows, a roof under warranty, an ambulatory elevator,
- The property consists of 12,367 SF across two floors. The first floor features a welcoming lobby, five private offices, and one bathroom.
- Built in 2017 on a prominent corner lot of over 18,500 SF, the property features an elevated façade that allows for signage along both 8th Street.
- Unique opportunity to acquire an office building in the urban core with little to no deferred maintenance and operate your corporate office.
- Located within miles of Jackson Memorial (1,488 Bed) , HCA Florida Mercy Hospital (488 Beds), and Coral Gables Hospital (245 Beds)
RÉSUMÉ ANALYTIQUE
Marcus & Millichap is pleased to present a rare opportunity to acquire a vacant medical office building located at 1800 SW 8th Street, Miami, FL, prominently positioned along the iconic Calle Ocho in the heart of Little Havana. This modern, purpose-built facility offers exceptional visibility and branding potential just 1.5 miles west of Brickell and 1.9 miles east of Coral Gables, with direct access to Downtown Miami, I-95, and the 836 interchange. Built in 2017 on a high-traffic corner lot exceeding 18,500 SF, the property boasts an elevated façade with signage exposure along both 8th Street and 18th Avenue, ideal for maximum brand recognition.
Originally constructed for a DaVita Dialysis Medical Center, the building is equipped with a range of high-quality features, including gated covered parking, enhanced electrical capacity, impact-resistant windows, a roof under warranty, an ambulatory elevator, an upgraded HVAC system, and multiple areas for prominent signage. The property spans 12,367 SF across two floors: the first floor includes a welcoming lobby, five private offices, and a bathroom; the second-floor features four private offices, three bathrooms, and potential to add several more. Multiple entrances allow for flexible use—ideal for an owner-occupant seeking to operate from one floor while leasing the other.
Strategically located within miles of near Major Hospitals such as Jackson Memorial (1,488 Bed), HCA Florida Mercy Hospital (488 Beds) , and Coral Gables Hospital (245 Beds). With little to no deferred maintenance, this is a turnkey asset in one of Miami’s most dynamic urban corridors—offering both immediate utility and long-term upside.
Originally constructed for a DaVita Dialysis Medical Center, the building is equipped with a range of high-quality features, including gated covered parking, enhanced electrical capacity, impact-resistant windows, a roof under warranty, an ambulatory elevator, an upgraded HVAC system, and multiple areas for prominent signage. The property spans 12,367 SF across two floors: the first floor includes a welcoming lobby, five private offices, and a bathroom; the second-floor features four private offices, three bathrooms, and potential to add several more. Multiple entrances allow for flexible use—ideal for an owner-occupant seeking to operate from one floor while leasing the other.
Strategically located within miles of near Major Hospitals such as Jackson Memorial (1,488 Bed), HCA Florida Mercy Hospital (488 Beds) , and Coral Gables Hospital (245 Beds). With little to no deferred maintenance, this is a turnkey asset in one of Miami’s most dynamic urban corridors—offering both immediate utility and long-term upside.
INFORMATIONS SUR L’IMMEUBLE
Type de vente
Investissement ou propriétaire occupant
Type de bien
Bureau
Sous-type de bien
Médical
Surface de l’immeuble
1 149 m²
Classe d’immeuble
C
Année de construction
2017
Prix
6 443 345 €
Prix par m²
5 608,12 €
Pourcentage loué
Inoccupé
Occupation
Multi
Hauteur de l’immeuble
2 Étages
Surface type par étage
575 m²
Coefficient d’occupation des sols de l’immeuble
0,66
Surface du lot
0,17 ha
Zonage
T6-8-O - Commercial
Stationnement
20 Espaces (17,41 places par 1 000 m² loué)
CARACTÉRISTIQUES
- Ligne d’autobus
- Système de sécurité
- Réception
- Climatisation
TAXES FONCIÈRES
| Numéro de parcelle | 01-4110-063-3000 | Évaluation des aménagements | 1 990 707 € |
| Évaluation du terrain | 2 051 830 € | Évaluation totale | 4 042 537 € |



