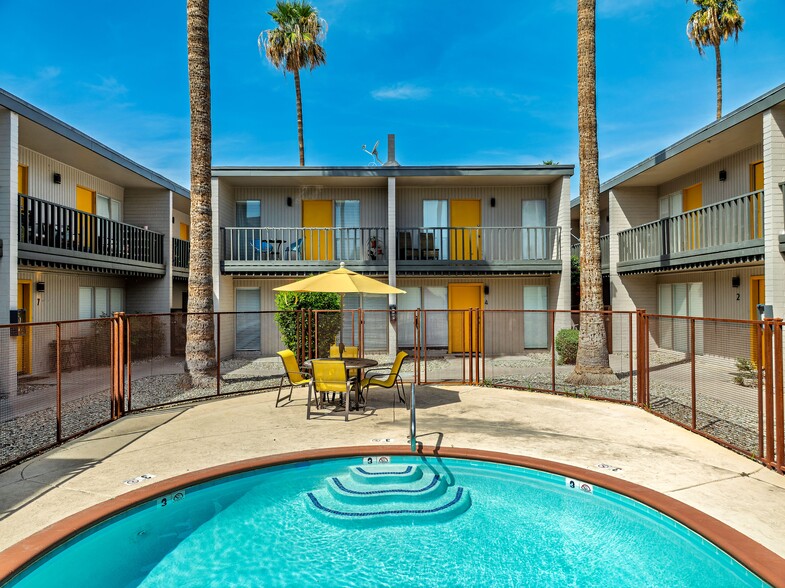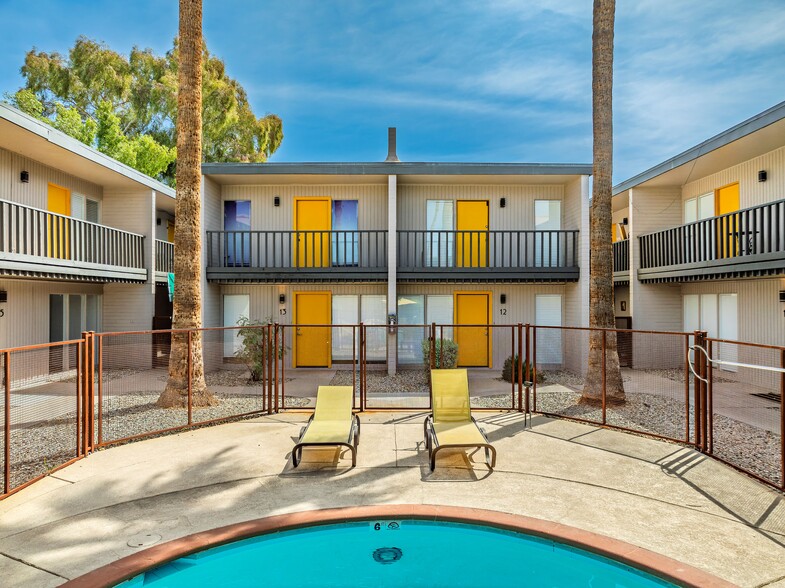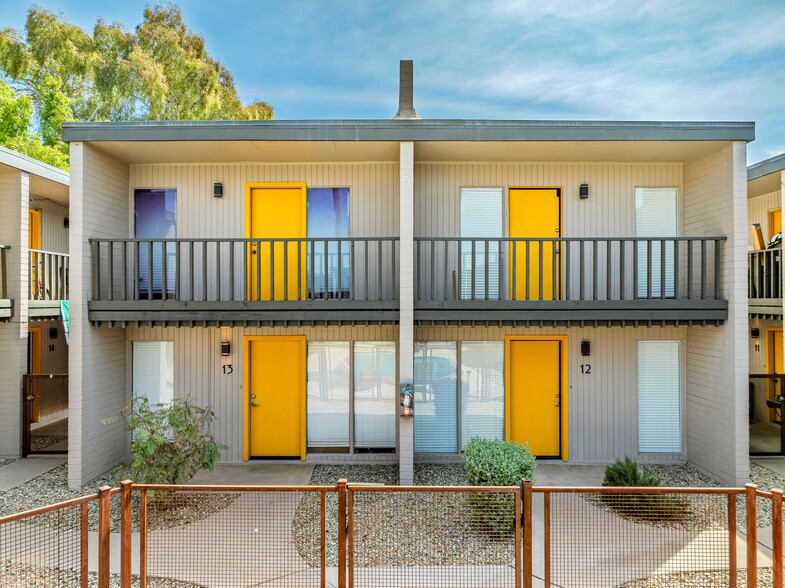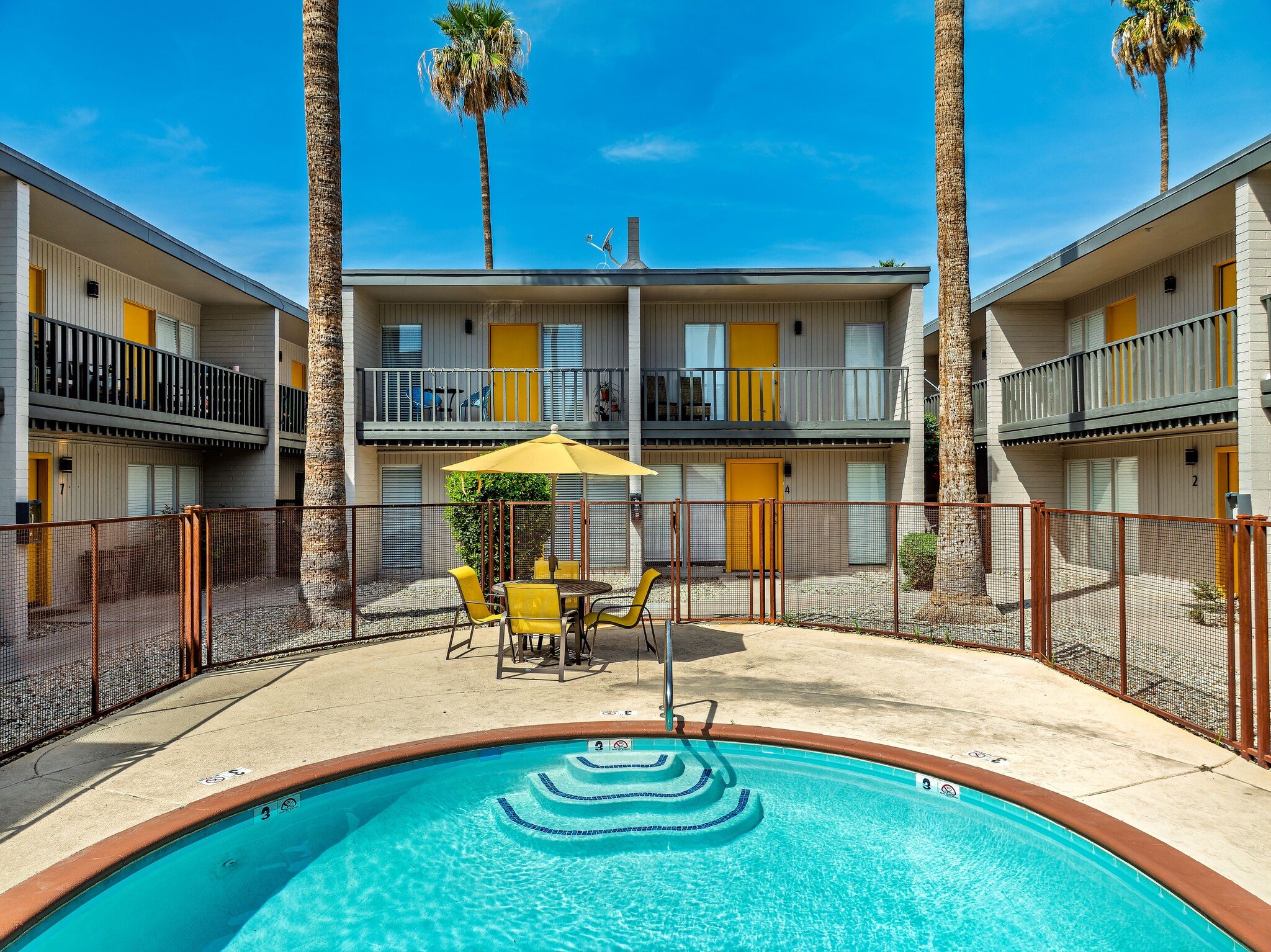
The Spot on Tuckey | 1815 W Tuckey Ln
Cette fonctionnalité n’est pas disponible pour le moment.
Nous sommes désolés, mais la fonctionnalité à laquelle vous essayez d’accéder n’est pas disponible actuellement. Nous sommes au courant du problème et notre équipe travaille activement pour le résoudre.
Veuillez vérifier de nouveau dans quelques minutes. Veuillez nous excuser pour ce désagrément.
– L’équipe LoopNet
merci

Votre e-mail a été envoyé !
The Spot on Tuckey 1815 W Tuckey Ln Immeuble residentiel 16 lots 3 210 340 € (200 646 €/Lot) Taux de capitalisation 5,72 % Phoenix, AZ 85015



Certaines informations ont été traduites automatiquement.
INFORMATIONS PRINCIPALES SUR L'INVESTISSEMENT
- Boutique 16-Unit Mid-Century Modern Community
- All Townhome Floorplans; 4 Large 1 Bedroom/1 Bath Townhomes(900 SF), 12 Large 2 Bedroom/1.5 Bath Townhomes(1,100 SF)
- Modern Shaker Cabinets, Granite Countertops, Full Size Stainless-Steel Appliances, Modern Gray Plank Flooring, Recessed LED Lighting, In-Unit W/D
- Located in a Desirable West Phoenix Neighborhood | Minutes from Uptown, Encanto, and Melrose District
- 5 Minute Walk to Maryland Primary(K-8) School, 52 Acre Washington Park and Phoenix Tennis & Pickleball Center
- 5 Minute Drive to Midtown Central Employment Corridor | 10 Minute Drive to Downtown Phoenix Employment
RÉSUMÉ ANALYTIQUE
The Spot on Tuckey is a boutique fully renovated Mid-Century modern community nestled in a desirable West Central Phoenix neighborhood. The community is minutes from the Uptown, Encanto, and Melrose District. These apartment homes have been fully remodeled from top to bottom with contemporary finishes and include in unit washer/dryer. A newly landscaped courtyard and renovated pool area provide incredible outdoor space for residents to enjoy. Comprised of 4 large 1 Bedroom/1 Bath Townhome style units at 900 SF and 12 large 2 Bedroom/1.5 Bath Townhome style units boasting 1,100 SF. These oversize two-story townhome units are very seldom available in the Phoenix Metro apartment market, leading to enhanced tenant attraction and retention while commanding significant rental premiums over standard apartment units within the submarket. Additionally, the community offers covered patios, a gated courtyard, and spacious private patios that overlook the lush courtyard and pool.
MODERN HOME QUALITY INTERIOR IMPROVEMENTS & AMENITIES
KITCHEN
• Full-Size Stainless-Steel Appliances
• Built in Microwaves
• Dishwashers
• Modern White Shaker Cabinets
• Granite Countertops
• Oversized Dual Basin Stainless-Steel Sinks
• Gooseneck Faucets
• Recessed LED Lighting
• Modern Gray Plank Flooring
BATHROOM
• Modern White Shaker Vanity
• Granite Countertops
• Modern LED Lighting
• New Tub & Shower Surrounds
• New Faucets and Fixtures
• Modern Dual Flush Toilets
• Modern Waterproof Laminate Floors
LIVING ROOM
• Remote Control Dual Draft Ceiling Fans
• Modern LED Lighting
• Modern Plank Floors
• Two Tone Paint
• New 6 Panel Interior Doors
• New Brushed Nickel Hardware
• New Baseboards & Blinds
BEDROOM
• Large Walk-In Closets
• Remote Control Duel Draft Ceiling Fans
• Modern LED Lighting
• New Baseboards & Blinds
QUALITY EXTERIOR CAPITAL IMPROVEMENTS & AMENITIES
POOL AREA
• Resurfaced Pool Plaster/Tiles/Decking
• Pool is Code Compliant (Dual Drains)
• New Pool Equipment(Sand Filter & Motor)
• Modern Wrought Iron Pool Fence
• Luxury Iron Pool Furniture(Chairs, Table, Umbrella)
• Chaise Lounge Chairs
COMMUNITY
• Native Desert Landscaping Throughout
• New Irrigation/Desert Rock/New Plants
• Gated Security Access and Covered Parking
• New Modern Pedestrian Iron Gates (Coded)
• New Exterior Paint & Trim
• Lighted Walkways Throughout
OTHER UNIT IMPROVEMENTS & AMENITIES
• Large Private Patios(Townhomes)
• Vertical Stacks Replaced(plumbing)
• Dedicated Laundry Room w/ Washer & Dryer
• New Outlets, Switches, Switch Plates
• Modern Lit Unit Numbers
• Up and Down Lit Light Fixtures
• Linen Closets
MODERN HOME QUALITY INTERIOR IMPROVEMENTS & AMENITIES
KITCHEN
• Full-Size Stainless-Steel Appliances
• Built in Microwaves
• Dishwashers
• Modern White Shaker Cabinets
• Granite Countertops
• Oversized Dual Basin Stainless-Steel Sinks
• Gooseneck Faucets
• Recessed LED Lighting
• Modern Gray Plank Flooring
BATHROOM
• Modern White Shaker Vanity
• Granite Countertops
• Modern LED Lighting
• New Tub & Shower Surrounds
• New Faucets and Fixtures
• Modern Dual Flush Toilets
• Modern Waterproof Laminate Floors
LIVING ROOM
• Remote Control Dual Draft Ceiling Fans
• Modern LED Lighting
• Modern Plank Floors
• Two Tone Paint
• New 6 Panel Interior Doors
• New Brushed Nickel Hardware
• New Baseboards & Blinds
BEDROOM
• Large Walk-In Closets
• Remote Control Duel Draft Ceiling Fans
• Modern LED Lighting
• New Baseboards & Blinds
QUALITY EXTERIOR CAPITAL IMPROVEMENTS & AMENITIES
POOL AREA
• Resurfaced Pool Plaster/Tiles/Decking
• Pool is Code Compliant (Dual Drains)
• New Pool Equipment(Sand Filter & Motor)
• Modern Wrought Iron Pool Fence
• Luxury Iron Pool Furniture(Chairs, Table, Umbrella)
• Chaise Lounge Chairs
COMMUNITY
• Native Desert Landscaping Throughout
• New Irrigation/Desert Rock/New Plants
• Gated Security Access and Covered Parking
• New Modern Pedestrian Iron Gates (Coded)
• New Exterior Paint & Trim
• Lighted Walkways Throughout
OTHER UNIT IMPROVEMENTS & AMENITIES
• Large Private Patios(Townhomes)
• Vertical Stacks Replaced(plumbing)
• Dedicated Laundry Room w/ Washer & Dryer
• New Outlets, Switches, Switch Plates
• Modern Lit Unit Numbers
• Up and Down Lit Light Fixtures
• Linen Closets
INFORMATIONS SUR L’IMMEUBLE
| Prix | 3 210 340 € | Classe d’immeuble | C |
| Prix par lot | 200 646 € | Surface du lot | 0,22 ha |
| Type de vente | Investissement | Surface de l’immeuble | 1 561 m² |
| Taux de capitalisation | 5,72 % | Occupation moyenne | 100% |
| Nb de lots | 16 | Nb d’étages | 2 |
| Type de bien | Immeuble residentiel | Année de construction/rénovation | 1963/2024 |
| Sous-type de bien | Appartement | Ratio de stationnement | 0,13/1 000 m² |
| Style d’appartement | Avec jardin |
| Prix | 3 210 340 € |
| Prix par lot | 200 646 € |
| Type de vente | Investissement |
| Taux de capitalisation | 5,72 % |
| Nb de lots | 16 |
| Type de bien | Immeuble residentiel |
| Sous-type de bien | Appartement |
| Style d’appartement | Avec jardin |
| Classe d’immeuble | C |
| Surface du lot | 0,22 ha |
| Surface de l’immeuble | 1 561 m² |
| Occupation moyenne | 100% |
| Nb d’étages | 2 |
| Année de construction/rénovation | 1963/2024 |
| Ratio de stationnement | 0,13/1 000 m² |
CARACTÉRISTIQUES DU LOT
- Climatisation
- Balcon
- Planchers en bois
- Cuisinière
LOT INFORMATIONS SUR LA COMBINAISON
| DESCRIPTION | NB DE LOTS | MOY. LOYER/MOIS | m² |
|---|---|---|---|
| 1+1 | 4 | 1 169 € | 84 |
| 2+1.5 | 12 | 1 330 € | 102 |
1 of 1
TAXES FONCIÈRES
| Numéro de parcelle | 156-45-010 | Évaluation des aménagements | 0 € |
| Évaluation du terrain | 0 € | Évaluation totale | 135 504 € |
TAXES FONCIÈRES
Numéro de parcelle
156-45-010
Évaluation du terrain
0 €
Évaluation des aménagements
0 €
Évaluation totale
135 504 €
ZONAGE
| Code de zonage | R-4, Phoenix |
| R-4, Phoenix |
1 de 29
VIDÉOS
VISITE 3D
PHOTOS
STREET VIEW
RUE
CARTE
1 of 1
Présenté par

The Spot on Tuckey | 1815 W Tuckey Ln
Vous êtes déjà membre ? Connectez-vous
Hum, une erreur s’est produite lors de l’envoi de votre message. Veuillez réessayer.
Merci ! Votre message a été envoyé.


