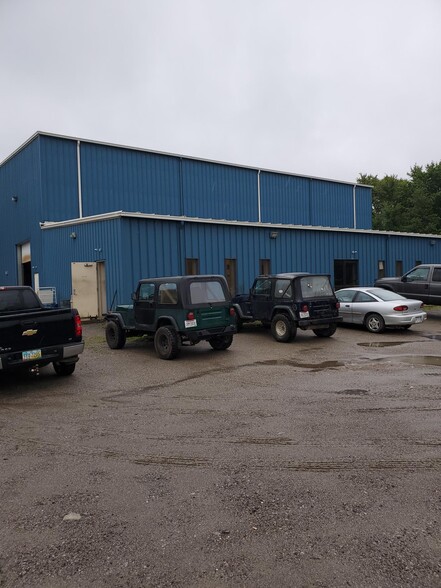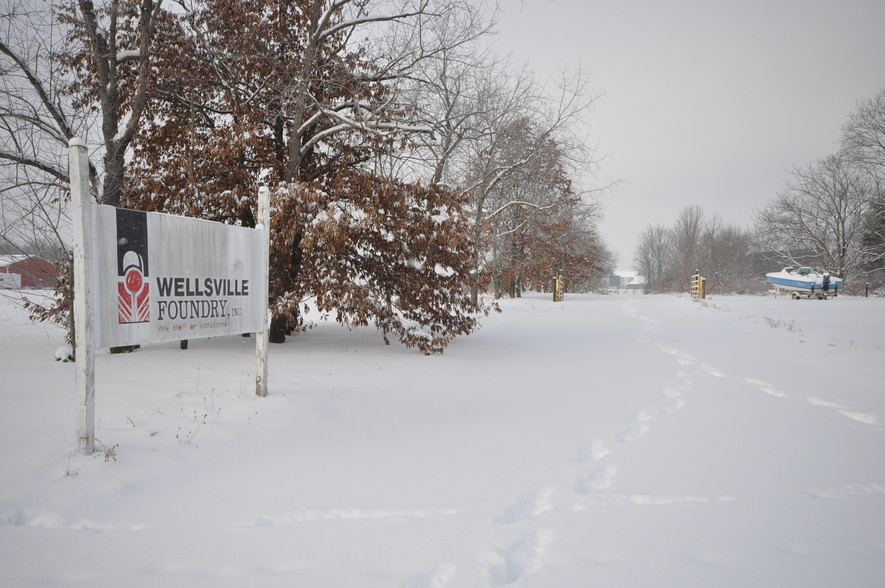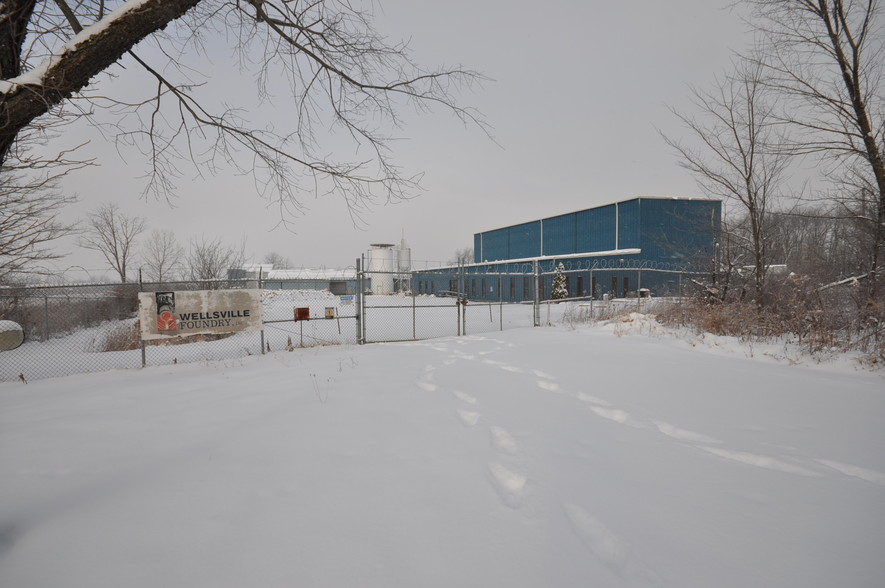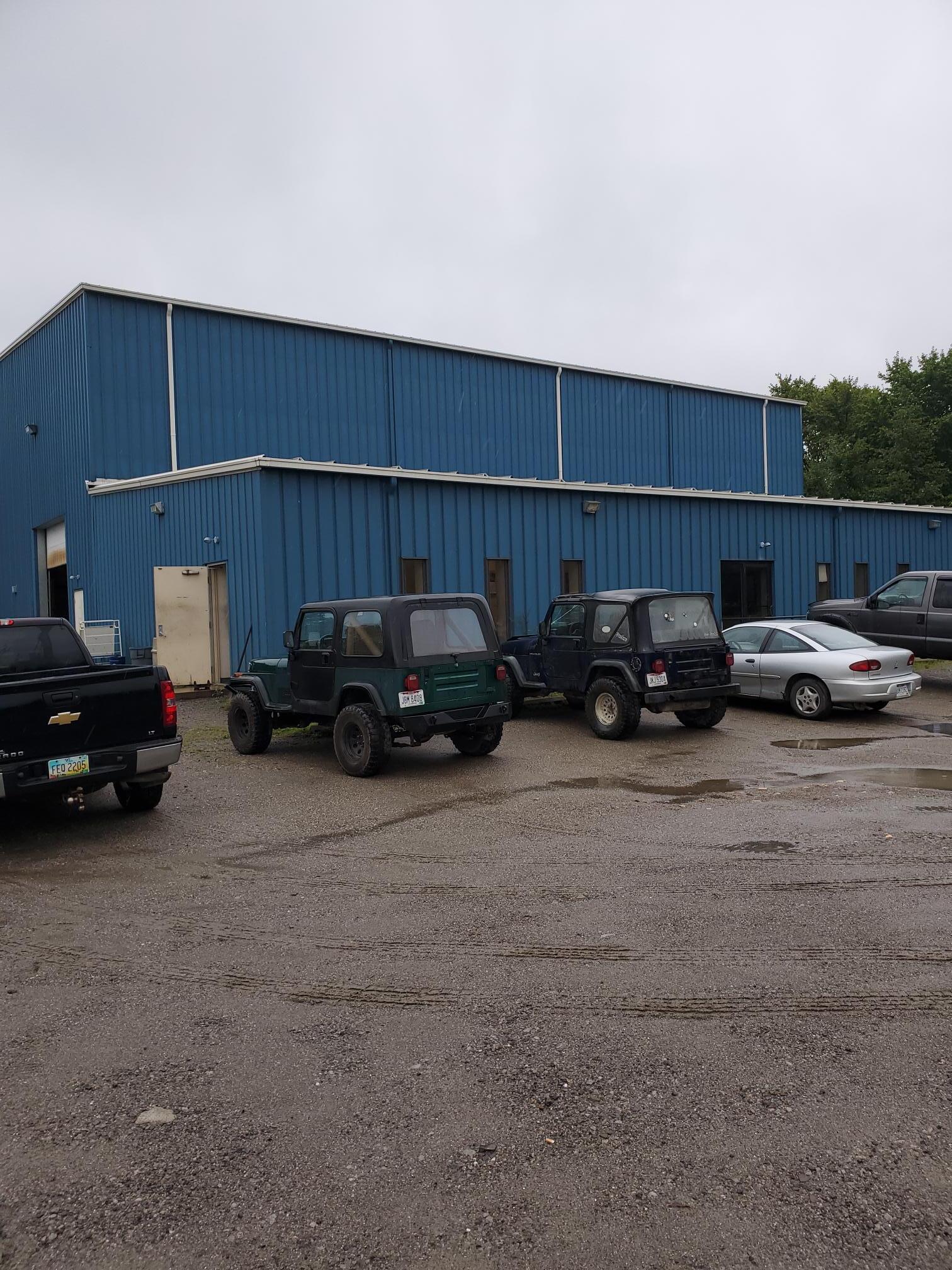
18150 Fife Coal Rd
Cette fonctionnalité n’est pas disponible pour le moment.
Nous sommes désolés, mais la fonctionnalité à laquelle vous essayez d’accéder n’est pas disponible actuellement. Nous sommes au courant du problème et notre équipe travaille activement pour le résoudre.
Veuillez vérifier de nouveau dans quelques minutes. Veuillez nous excuser pour ce désagrément.
– L’équipe LoopNet
merci

Votre e-mail a été envoyé !
18150 Fife Coal Rd Industriel/Logistique 2 235 m² 100 % Loué À vendre Wellsville, OH 43968 479 218 € (214,45 €/m²)



Certaines informations ont été traduites automatiquement.
INFORMATIONS PRINCIPALES SUR L'INVESTISSEMENT
- This 3.48-acre site is a fully equipped foundry and warehouse, perfect for various industrial needs.
- Equipped with single & three-phase power, Inductotherm Electric Furnace, overhead cranes, and a 150 HP air compressor system.
- Includes a 30x60 maintenance building, a 48x28 outbuilding, and four 48-ft box trailers.
- The property is secured with 8-ft fencing around three-quarters of the site.
RÉSUMÉ ANALYTIQUE
Endless Industrial Potential – Fully Equipped Foundry & Warehouse!
Space to adapt to your needs! The owner is willing to remove foundry equipment, site materials, tools, and parts if requested, making this property a highly flexible industrial investment. Whether you need a turnkey foundry, a massive warehouse space, or a prime manufacturing facility, this 3.48-acre industrial site has it all!
The 13,800 sq. ft. foundry, built in 1981, is powered for heavy-duty operations with single & three-phase power and an Inductotherm Electric Furnace (2,000 lb. capacity). It includes two 1,000 lb. furnaces with cooling towers and a lab, a Tinker-Omega No-Bake Sand System with reclaim, two silos, two overhead cranes on rails, and a massive 150 HP air compressor system. Plus, a Pangborn 3-phase blast cabinet with a jib crane and a 2022 Bruker Q4 Tasman Spectrometer add even more value to this incredible setup.
The attached 3,060 sq. ft. office building, built in 1998, is designed for efficiency with four private offices, a large reception area with cubicle space, two half baths, a spacious locker room with showers, and an employee breakroom. Meanwhile, the 4,050 sq. ft. warehouse has 40-ft ceilings, industrial racking throughout, and a guided electric forklift with a charging dock—perfect for storage, logistics, or production. A 30x60 maintenance building with concrete floors, three-phase power, a jib crane, and air piping further enhances functionality.
Storage is no issue with a 48x28 outbuilding with power and four 48-ft box trailers. Security is covered, too, with 8-ft fencing around three-quarters of the site. Plus, the sale includes a Case skid steer and a Doosan diesel forklift, ensuring you're ready to operate from day one.
Don't miss out! Call to schedule a tour to take the first step towards claiming this industrial opportunity!!
Space to adapt to your needs! The owner is willing to remove foundry equipment, site materials, tools, and parts if requested, making this property a highly flexible industrial investment. Whether you need a turnkey foundry, a massive warehouse space, or a prime manufacturing facility, this 3.48-acre industrial site has it all!
The 13,800 sq. ft. foundry, built in 1981, is powered for heavy-duty operations with single & three-phase power and an Inductotherm Electric Furnace (2,000 lb. capacity). It includes two 1,000 lb. furnaces with cooling towers and a lab, a Tinker-Omega No-Bake Sand System with reclaim, two silos, two overhead cranes on rails, and a massive 150 HP air compressor system. Plus, a Pangborn 3-phase blast cabinet with a jib crane and a 2022 Bruker Q4 Tasman Spectrometer add even more value to this incredible setup.
The attached 3,060 sq. ft. office building, built in 1998, is designed for efficiency with four private offices, a large reception area with cubicle space, two half baths, a spacious locker room with showers, and an employee breakroom. Meanwhile, the 4,050 sq. ft. warehouse has 40-ft ceilings, industrial racking throughout, and a guided electric forklift with a charging dock—perfect for storage, logistics, or production. A 30x60 maintenance building with concrete floors, three-phase power, a jib crane, and air piping further enhances functionality.
Storage is no issue with a 48x28 outbuilding with power and four 48-ft box trailers. Security is covered, too, with 8-ft fencing around three-quarters of the site. Plus, the sale includes a Case skid steer and a Doosan diesel forklift, ensuring you're ready to operate from day one.
Don't miss out! Call to schedule a tour to take the first step towards claiming this industrial opportunity!!
INFORMATIONS SUR L’IMMEUBLE
| Prix | 479 218 € | Surface utile brute | 2 235 m² |
| Prix par m² | 214,45 € | Nb d’étages | 1 |
| Type de vente | Investissement ou propriétaire occupant | Année de construction | 1981 |
| Type de bien | Industriel/Logistique | Hauteur libre du plafond | 12,19 m |
| Classe d’immeuble | C | Zonage | Industrial |
| Surface du lot | 1,38 ha |
| Prix | 479 218 € |
| Prix par m² | 214,45 € |
| Type de vente | Investissement ou propriétaire occupant |
| Type de bien | Industriel/Logistique |
| Classe d’immeuble | C |
| Surface du lot | 1,38 ha |
| Surface utile brute | 2 235 m² |
| Nb d’étages | 1 |
| Année de construction | 1981 |
| Hauteur libre du plafond | 12,19 m |
| Zonage | Industrial |
CARACTÉRISTIQUES
- Terrain clôturé
SERVICES PUBLICS
- Éclairage
- Gaz
- Eau
- Égout
- Chauffage
1 of 1
TAXES FONCIÈRES
| Numéro de parcelle | 8200407000 | Évaluation des aménagements | 186 623 € |
| Évaluation du terrain | 7 852 € | Évaluation totale | 194 475 € |
TAXES FONCIÈRES
Numéro de parcelle
8200407000
Évaluation du terrain
7 852 €
Évaluation des aménagements
186 623 €
Évaluation totale
194 475 €
1 de 24
VIDÉOS
VISITE 3D
PHOTOS
STREET VIEW
RUE
CARTE
1 of 1
Présenté par

18150 Fife Coal Rd
Vous êtes déjà membre ? Connectez-vous
Hum, une erreur s’est produite lors de l’envoi de votre message. Veuillez réessayer.
Merci ! Votre message a été envoyé.


