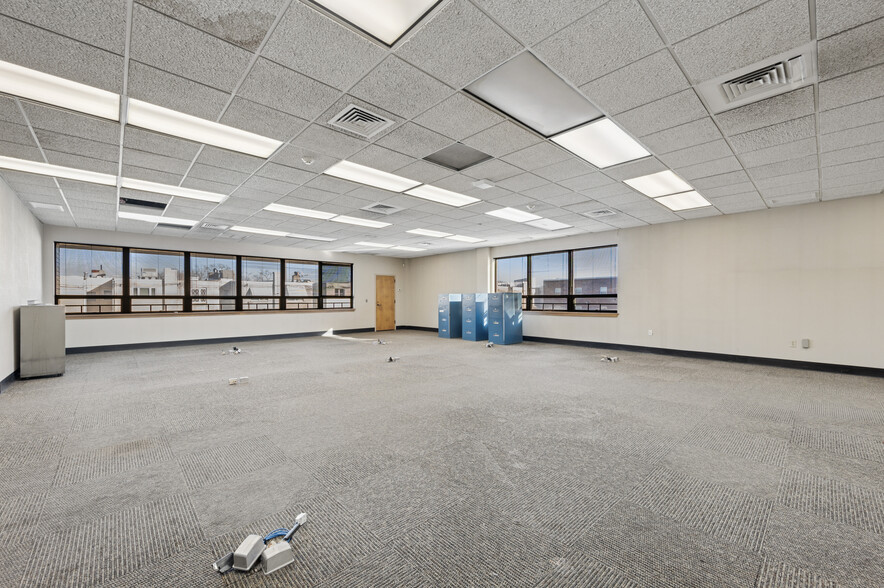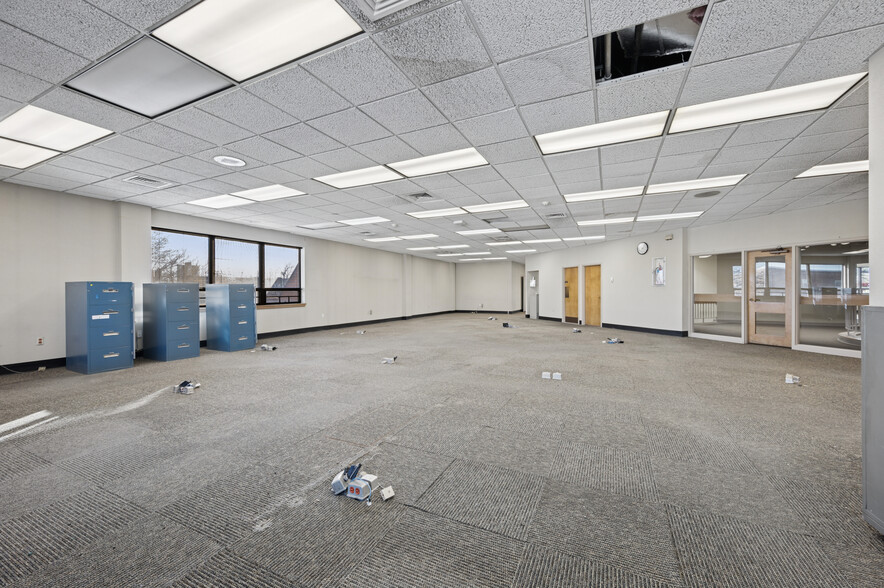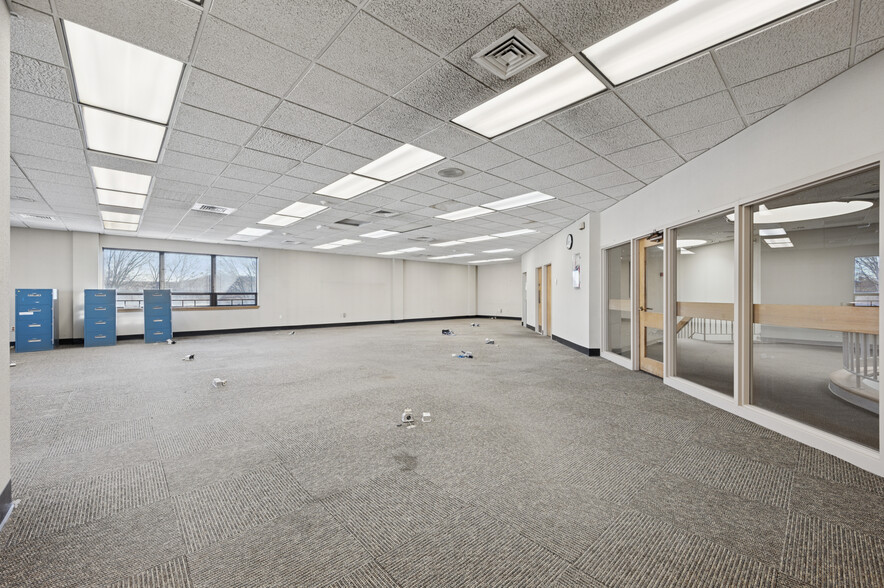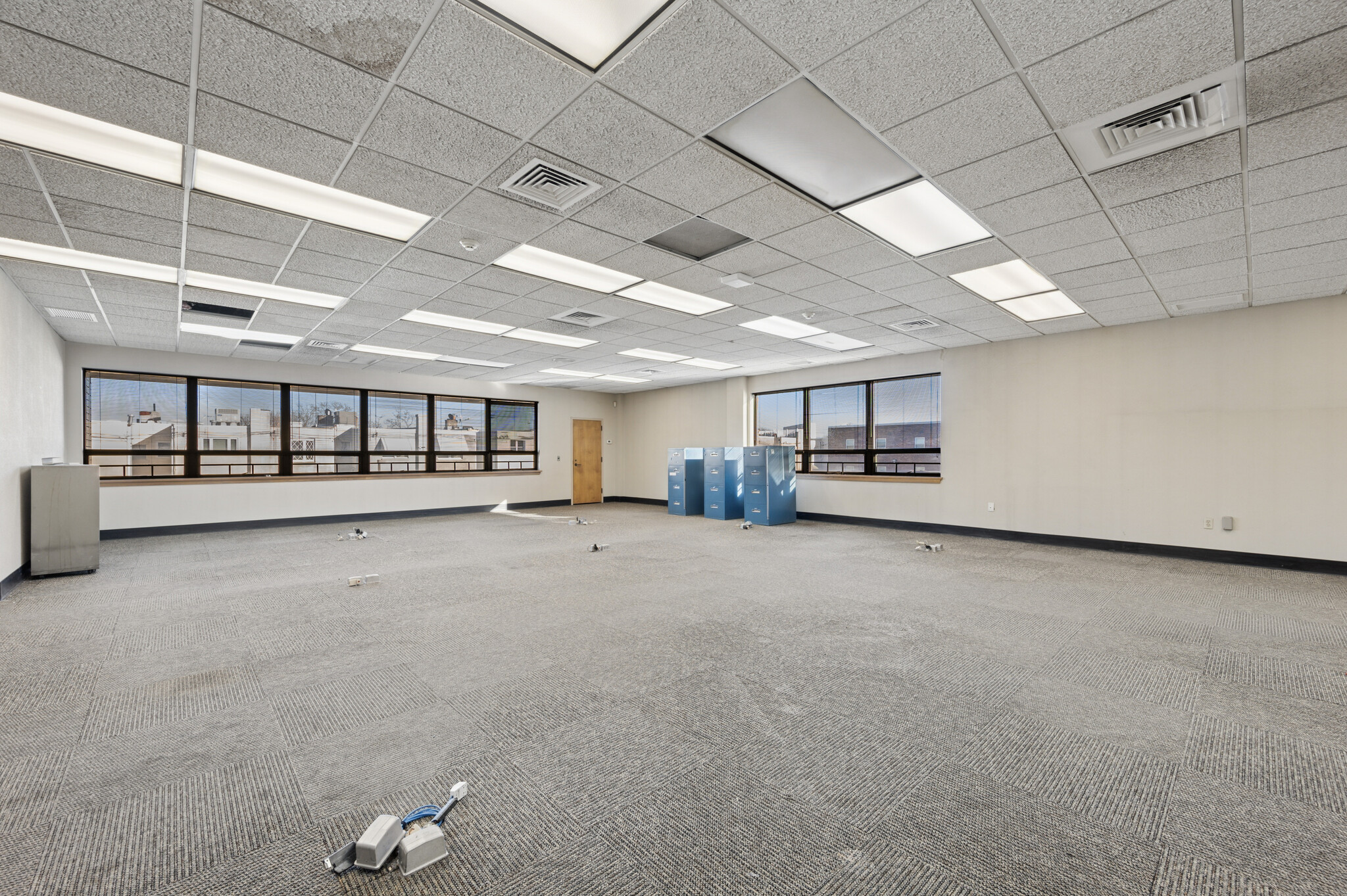
Cette fonctionnalité n’est pas disponible pour le moment.
Nous sommes désolés, mais la fonctionnalité à laquelle vous essayez d’accéder n’est pas disponible actuellement. Nous sommes au courant du problème et notre équipe travaille activement pour le résoudre.
Veuillez vérifier de nouveau dans quelques minutes. Veuillez nous excuser pour ce désagrément.
– L’équipe LoopNet
merci

Votre e-mail a été envoyé !
1834 W Oregon Ave Bureaux/Médical 93 – 743 m² À louer Philadelphia, PA 19145



Certaines informations ont été traduites automatiquement.
INFORMATIONS PRINCIPALES
- Accès et visibilité : Emplacement très exposé avec un excellent accès aux principaux axes routiers et aux transports en commun
- Stationnement
TOUS LES ESPACE DISPONIBLES(1)
Afficher les loyers en
- ESPACE
- SURFACE
- DURÉE
- LOYER
- TYPE DE BIEN
- ÉTAT
- DISPONIBLE
Property Overview: Offering approximately 8,000 SF of second-floor commercial space available for lease. This build-to-suit opportunity allows tenants to customize the space to meet specific operational needs. Ideal for medical offices, professional offices, and specialty service providers, the property is strategically positioned in a high-traffic commercial corridor with strong co-tenancy, including Fulton Bank and Open MRI, a high-performing imaging center. The space is divisible with demising walls available to accommodate multiple tenants or smaller footprint requirements, offering flexibility in layout and design. Property Details: Size: ±8,000 SF (Second Floor) – Divisible Condition: Build-to-Suit Demising Options: Walls can be installed to create separate suites or adjust space configurations based on tenant needs Parking: 25 dedicated parking spaces available for tenants and visitors Access & Visibility: High-exposure location with excellent access to major roadways and public transportation
- Le loyer ne comprend pas les services publics, les frais immobiliers ou les services de l’immeuble.
- Construisez sur mesure
- 25 places de stationnement
| Espace | Surface | Durée | Loyer | Type de bien | État | Disponible |
| 2e étage | 93 – 743 m² | Négociable | 246,83 € /m²/an 20,57 € /m²/mois 183 448 € /an 15 287 € /mois | Bureaux/Médical | Espace brut | Maintenant |
2e étage
| Surface |
| 93 – 743 m² |
| Durée |
| Négociable |
| Loyer |
| 246,83 € /m²/an 20,57 € /m²/mois 183 448 € /an 15 287 € /mois |
| Type de bien |
| Bureaux/Médical |
| État |
| Espace brut |
| Disponible |
| Maintenant |
2e étage
| Surface | 93 – 743 m² |
| Durée | Négociable |
| Loyer | 246,83 € /m²/an |
| Type de bien | Bureaux/Médical |
| État | Espace brut |
| Disponible | Maintenant |
Property Overview: Offering approximately 8,000 SF of second-floor commercial space available for lease. This build-to-suit opportunity allows tenants to customize the space to meet specific operational needs. Ideal for medical offices, professional offices, and specialty service providers, the property is strategically positioned in a high-traffic commercial corridor with strong co-tenancy, including Fulton Bank and Open MRI, a high-performing imaging center. The space is divisible with demising walls available to accommodate multiple tenants or smaller footprint requirements, offering flexibility in layout and design. Property Details: Size: ±8,000 SF (Second Floor) – Divisible Condition: Build-to-Suit Demising Options: Walls can be installed to create separate suites or adjust space configurations based on tenant needs Parking: 25 dedicated parking spaces available for tenants and visitors Access & Visibility: High-exposure location with excellent access to major roadways and public transportation
- Le loyer ne comprend pas les services publics, les frais immobiliers ou les services de l’immeuble.
- 25 places de stationnement
- Construisez sur mesure
APERÇU DU BIEN
Property Overview: Offering approximately 8,000 SF of second-floor commercial space available for lease. This build-to-suit opportunity allows tenants to customize the space to meet specific operational needs. Ideal for medical offices, professional offices, and specialty service providers, the property is strategically positioned in a high-traffic commercial corridor with strong co-tenancy, including Fulton Bank and Open MRI, a high-performing imaging center. The space is divisible with demising walls available to accommodate multiple tenants or smaller footprint requirements, offering flexibility in layout and design. Property Details: Size: ±8,000 SF (Second Floor) – Divisible Condition: Build-to-Suit Demising Options: Walls can be installed to create separate suites or adjust space configurations based on tenant needs Parking: 25 dedicated parking spaces available for tenants and visitors Access & Visibility: High-exposure location with excellent access to major roadways and public transportation
INFORMATIONS SUR L’IMMEUBLE
OCCUPANTS
- ÉTAGE
- NOM DE L’OCCUPANT
- SECTEUR D’ACTIVITÉ
- 1er
- Fulton Bank
- Finance et assurances
- 1er
- Open MRI
- Santé et assistance sociale
Présenté par

1834 W Oregon Ave
Hum, une erreur s’est produite lors de l’envoi de votre message. Veuillez réessayer.
Merci ! Votre message a été envoyé.





