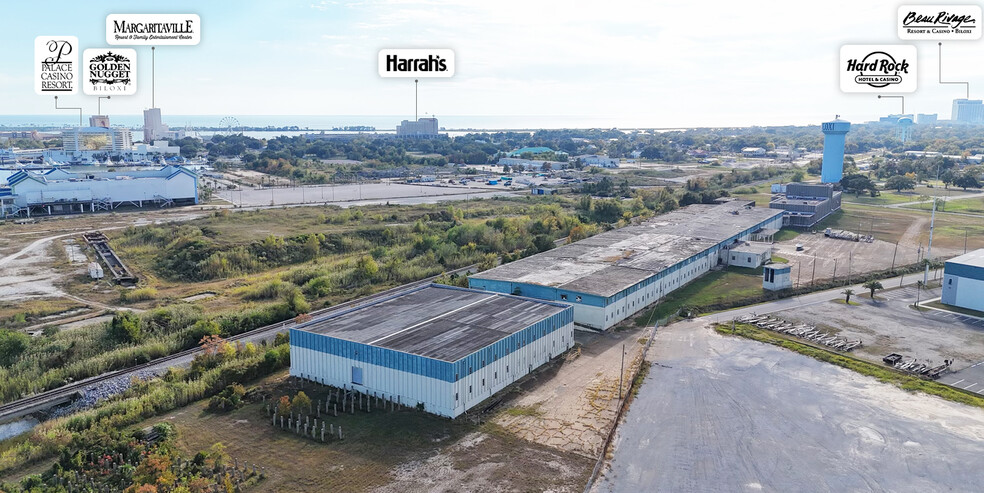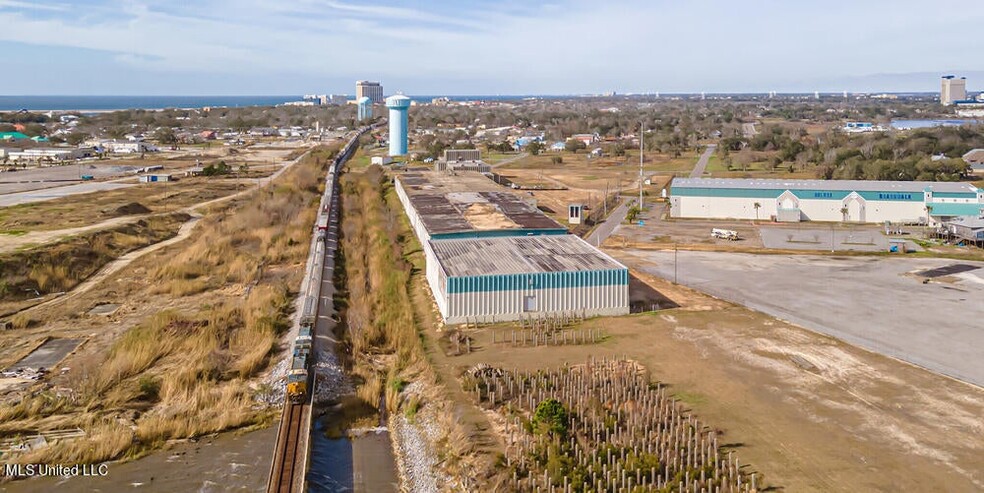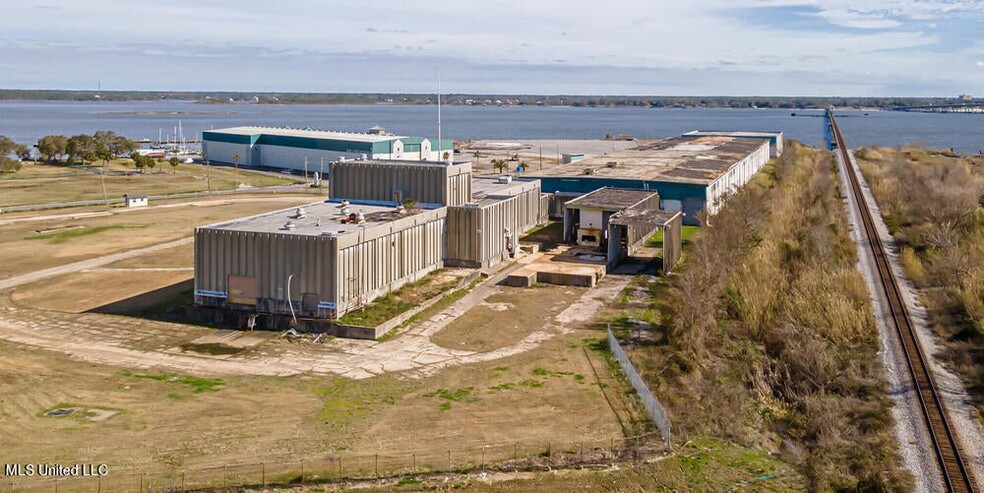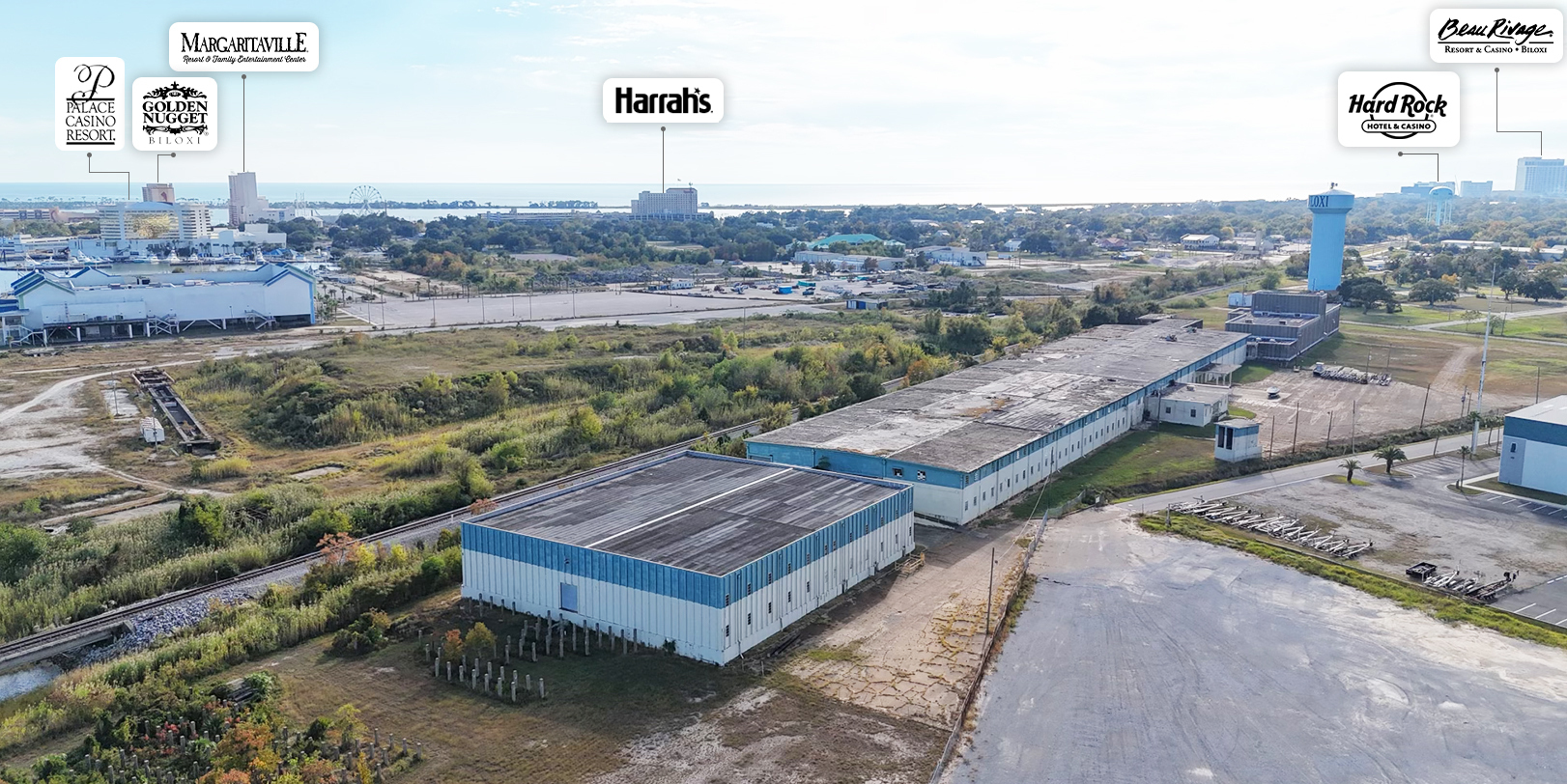
Cette fonctionnalité n’est pas disponible pour le moment.
Nous sommes désolés, mais la fonctionnalité à laquelle vous essayez d’accéder n’est pas disponible actuellement. Nous sommes au courant du problème et notre équipe travaille activement pour le résoudre.
Veuillez vérifier de nouveau dans quelques minutes. Veuillez nous excuser pour ce désagrément.
– L’équipe LoopNet
merci

Votre e-mail a été envoyé !
PRICED BELOW DIRT VALUE! 22 WF Acres 173K SF 185 8th St Industriel/Logistique 16 124 m² À louer Biloxi, MS 39530



INFORMATIONS PRINCIPALES
- 173 560 pieds carrés de construction inclinable en béton/blocs
- Zonage WF (Waterfront) (densité et utilisation les plus élevées)
- Bureaux, salle de conférence, salles de bains et salle de pause
- Available for sale and for lease providing flexibility for interested parties
CARACTÉRISTIQUES
TOUS LES ESPACE DISPONIBLES(1)
Afficher les loyers en
- ESPACE
- SURFACE
- DURÉE
- LOYER
- TYPE DE BIEN
- ÉTAT
- DISPONIBLE
The first two segments are tilt-wall concrete construction with a built-up metal roofing system and 28' eave heights. The first segment (space two on the aerial) includes four 10' x 12' overhead doors and the second segment (space three on the aerial) includes two 10' x 12' overhead doors. These structures contain approximately 59,280 square feet each and each include a break room and two restrooms. The third segment (space four on the aerial) measures approximately 31,000 square feet and is similar in construction to the first two segments, also having 28' eave heights. This segment also features four 10' x 12' overhead doors as well as a break room and two restrooms. The fourth segment (space one on the aerial) is also similar in construction, but contains approximately 20,000 square feet and has 45' eave heights. It also has four 10' x 12' overhead doors, a break room, and two restrooms.
- Le loyer ne comprend pas les services publics, les frais immobiliers ou les services de l’immeuble.
- Finishes are carpet, sheetrock, tile ceilings
- 28’ eave heights, 45’ in fourth segment.
- Freight Options are Available at the Nearby Port
| Espace | Surface | Durée | Loyer | Type de bien | État | Disponible |
| 1er étage | 16 124 m² | Négociable | 63,89 € /m²/an 5,32 € /m²/mois 1 030 126 € /an 85 844 € /mois | Industriel/Logistique | Construction achevée | Maintenant |
1er étage
| Surface |
| 16 124 m² |
| Durée |
| Négociable |
| Loyer |
| 63,89 € /m²/an 5,32 € /m²/mois 1 030 126 € /an 85 844 € /mois |
| Type de bien |
| Industriel/Logistique |
| État |
| Construction achevée |
| Disponible |
| Maintenant |
1er étage
| Surface | 16 124 m² |
| Durée | Négociable |
| Loyer | 63,89 € /m²/an |
| Type de bien | Industriel/Logistique |
| État | Construction achevée |
| Disponible | Maintenant |
The first two segments are tilt-wall concrete construction with a built-up metal roofing system and 28' eave heights. The first segment (space two on the aerial) includes four 10' x 12' overhead doors and the second segment (space three on the aerial) includes two 10' x 12' overhead doors. These structures contain approximately 59,280 square feet each and each include a break room and two restrooms. The third segment (space four on the aerial) measures approximately 31,000 square feet and is similar in construction to the first two segments, also having 28' eave heights. This segment also features four 10' x 12' overhead doors as well as a break room and two restrooms. The fourth segment (space one on the aerial) is also similar in construction, but contains approximately 20,000 square feet and has 45' eave heights. It also has four 10' x 12' overhead doors, a break room, and two restrooms.
- Le loyer ne comprend pas les services publics, les frais immobiliers ou les services de l’immeuble.
- 28’ eave heights, 45’ in fourth segment.
- Finishes are carpet, sheetrock, tile ceilings
- Freight Options are Available at the Nearby Port
APERÇU DU BIEN
A 173,560 square foot tilt-up concrete and concrete block-constructed warehouse. The subject property has been improved with a large warehouse structure and is effectively constructed in four segments, all of which were built in the mid-1970's. All of the structures are constructed on concrete slab foundations and have concrete interior walls and floors. The warehouse areas have concrete walls and floors, and also have various overhead doors connecting the spaces within the structures. The building is high-quality construction and has withstood multiple hurricanes, including Hurricane Katrina in 2005, which virtually leveled most of the surrounding neighborhoods. It was originally developed by the Heinz Family for use in the manufacturing of dog food and was utilized in this capacity until sometime preceding Hurricane Katrina.
FAITS SUR L’INSTALLATION ENTREPÔT
DONNÉES DÉMOGRAPHIQUES
ACCESSIBILITÉ RÉGIONALE
Présenté par

PRICED BELOW DIRT VALUE! 22 WF Acres 173K SF | 185 8th St
Hum, une erreur s’est produite lors de l’envoi de votre message. Veuillez réessayer.
Merci ! Votre message a été envoyé.






