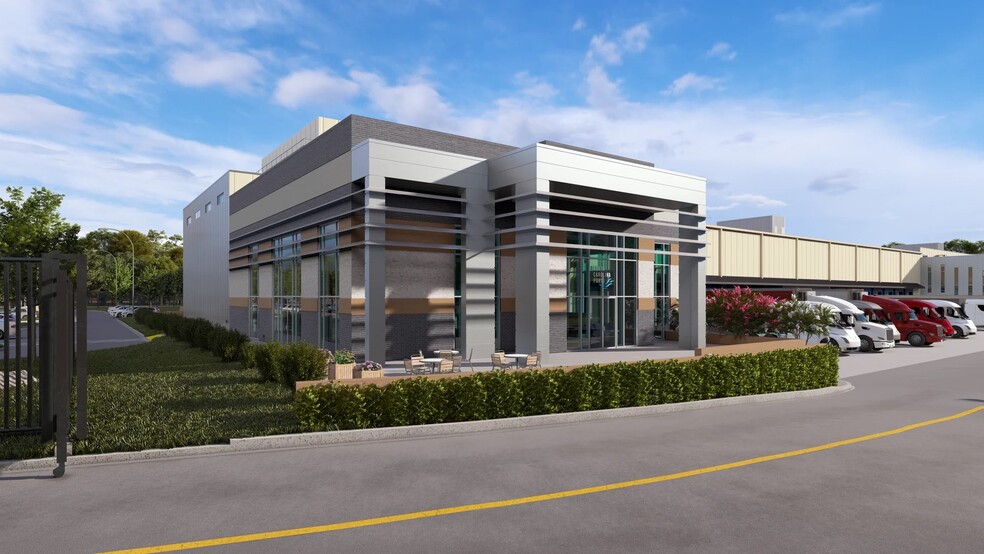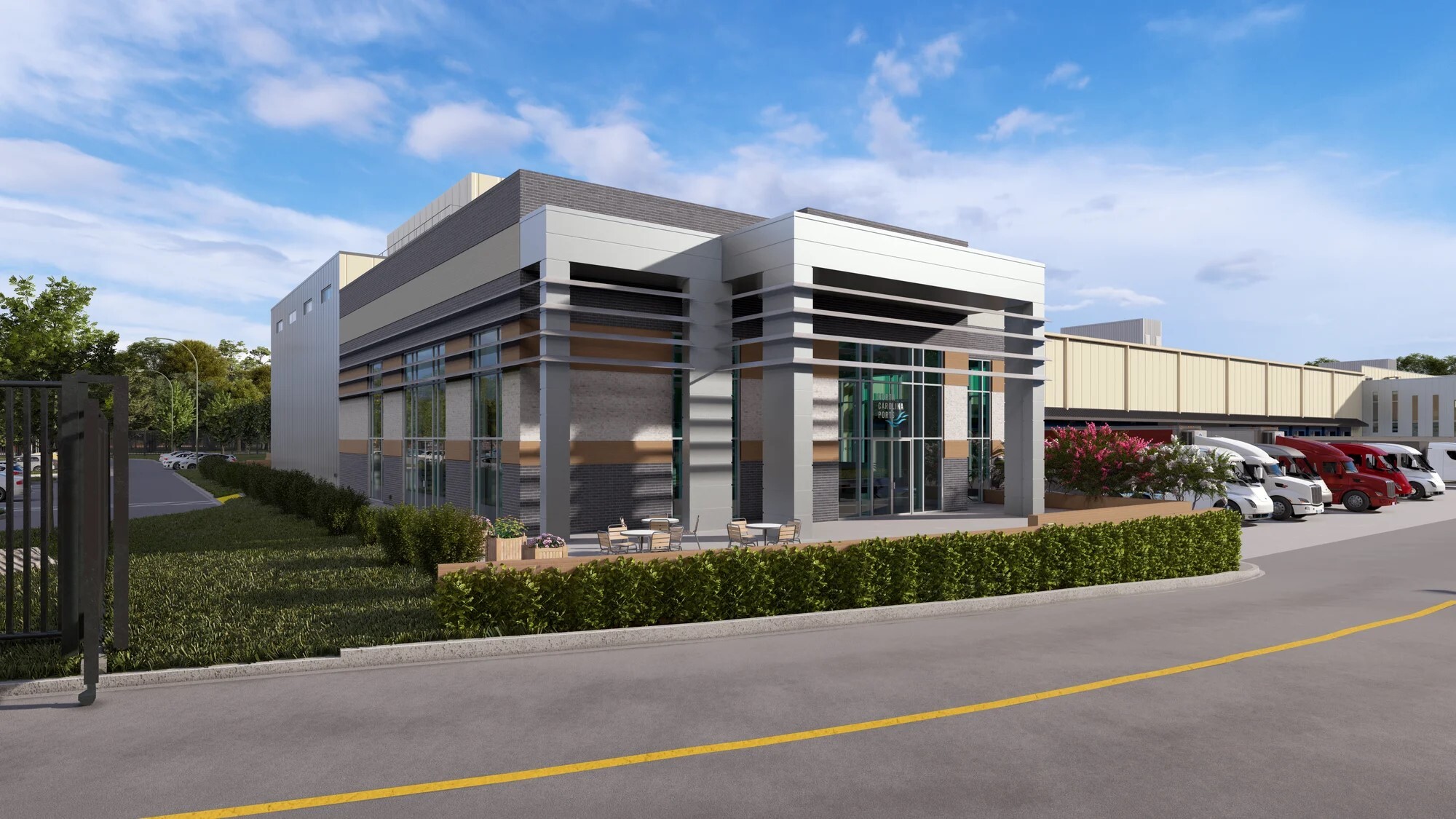
Cette fonctionnalité n’est pas disponible pour le moment.
Nous sommes désolés, mais la fonctionnalité à laquelle vous essayez d’accéder n’est pas disponible actuellement. Nous sommes au courant du problème et notre équipe travaille activement pour le résoudre.
Veuillez vérifier de nouveau dans quelques minutes. Veuillez nous excuser pour ce désagrément.
– L’équipe LoopNet
merci

Votre e-mail a été envoyé !
Phase 2 187 Raleigh St Industriel/Logistique 14 864 m² Immeuble 4 étoiles À louer Wilmington, NC 28412

Certaines informations ont été traduites automatiquement.
INFORMATIONS PRINCIPALES
- Construction sur mesure desservie par chemin de fer
CARACTÉRISTIQUES
TOUS LES ESPACE DISPONIBLES(1)
Afficher les loyers en
- ESPACE
- SURFACE
- DURÉE
- LOYER
- TYPE DE BIEN
- ÉTAT
- DISPONIBLE
Building Size & Breakdown: Building 1: +290,386 SF (Freezer/Cooler) Multi-Tenant Capable Building 2: +160,000 SF (Biomed/Pharma-Capable) Temperature Divisible; Rail Capable 1 mile from Port Clear Height: 42’ clear height in warehouse (with 30’ clear height on dock) Refrigeration: NH3 Freezer, cooler, & pharmaceutical temperatures Loading: Container Freight Station/Cross-Dock Capable Plentiful loading with food grade, state-of-the-art dock equipment: 50,000-lb. dock levelers; dual forklift ramp access; reefer plug-ins at all dock doors Dock Area: 80’ deep dock with empty pallet storage Fire Protection: K17 Tyco Quell (no in rack) Power: Emergency generators for life safety and data protection to run entire facility Construction: Insulated Metal Panels (IMP) construction on warehouse docks and offices masonry with insulated metal Warehouse Amenities: Battery charging area with opportunity charging stations scattered on dock; tenant scrubber dumps in all spaces; welding receptacles in maintenance areas; hose bibs throughout; convenient roof access via stairs. Space for Ag inspections Building Management System (BMS): Cloud Based Power and Equipment Data Tracking Security: 8’ security fencing, motorized gates, and guard house option Amenities & Campus Features: LED lighting throughout site; premium landscaping including LED uplighting and outdoor patios
- 1 Accès plain-pied
- 10 Quais de chargement
| Espace | Surface | Durée | Loyer | Type de bien | État | Disponible |
| 1er étage | 14 864 m² | Négociable | Sur demande Sur demande Sur demande Sur demande | Industriel/Logistique | Construction partielle | 01/02/2026 |
1er étage
| Surface |
| 14 864 m² |
| Durée |
| Négociable |
| Loyer |
| Sur demande Sur demande Sur demande Sur demande |
| Type de bien |
| Industriel/Logistique |
| État |
| Construction partielle |
| Disponible |
| 01/02/2026 |
1er étage
| Surface | 14 864 m² |
| Durée | Négociable |
| Loyer | Sur demande |
| Type de bien | Industriel/Logistique |
| État | Construction partielle |
| Disponible | 01/02/2026 |
Building Size & Breakdown: Building 1: +290,386 SF (Freezer/Cooler) Multi-Tenant Capable Building 2: +160,000 SF (Biomed/Pharma-Capable) Temperature Divisible; Rail Capable 1 mile from Port Clear Height: 42’ clear height in warehouse (with 30’ clear height on dock) Refrigeration: NH3 Freezer, cooler, & pharmaceutical temperatures Loading: Container Freight Station/Cross-Dock Capable Plentiful loading with food grade, state-of-the-art dock equipment: 50,000-lb. dock levelers; dual forklift ramp access; reefer plug-ins at all dock doors Dock Area: 80’ deep dock with empty pallet storage Fire Protection: K17 Tyco Quell (no in rack) Power: Emergency generators for life safety and data protection to run entire facility Construction: Insulated Metal Panels (IMP) construction on warehouse docks and offices masonry with insulated metal Warehouse Amenities: Battery charging area with opportunity charging stations scattered on dock; tenant scrubber dumps in all spaces; welding receptacles in maintenance areas; hose bibs throughout; convenient roof access via stairs. Space for Ag inspections Building Management System (BMS): Cloud Based Power and Equipment Data Tracking Security: 8’ security fencing, motorized gates, and guard house option Amenities & Campus Features: LED lighting throughout site; premium landscaping including LED uplighting and outdoor patios
- 1 Accès plain-pied
- 10 Quais de chargement
APERÇU DU BIEN
Conçu sur mesure Produits pharmaceutiques, congélateurs et sciences de la vie Superficie du bâtiment : 160 000 pieds carrés Desservi par chemin de fer
FAITS SUR L’INSTALLATION RÉFRIGÉRATION/CHAMBRE FROIDE
Présenté par

Phase 2 | 187 Raleigh St
Hum, une erreur s’est produite lors de l’envoi de votre message. Veuillez réessayer.
Merci ! Votre message a été envoyé.




