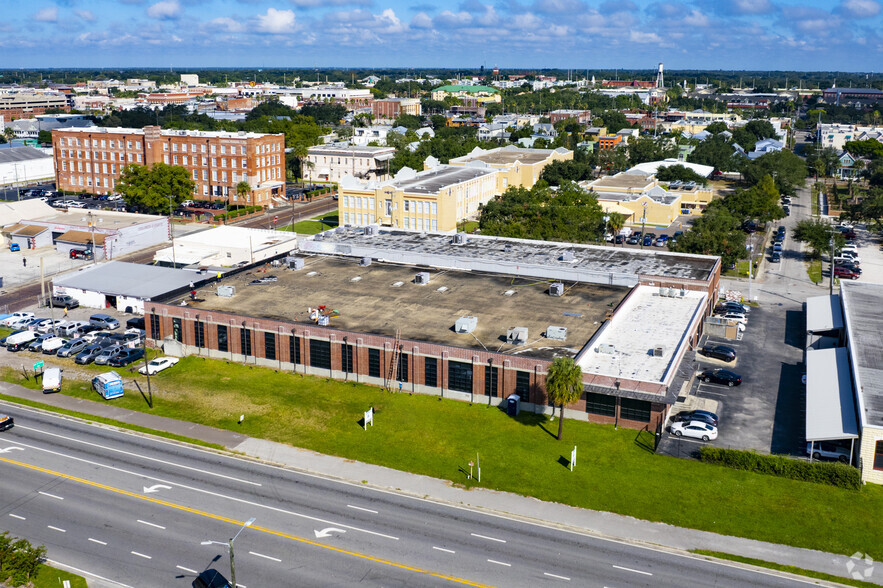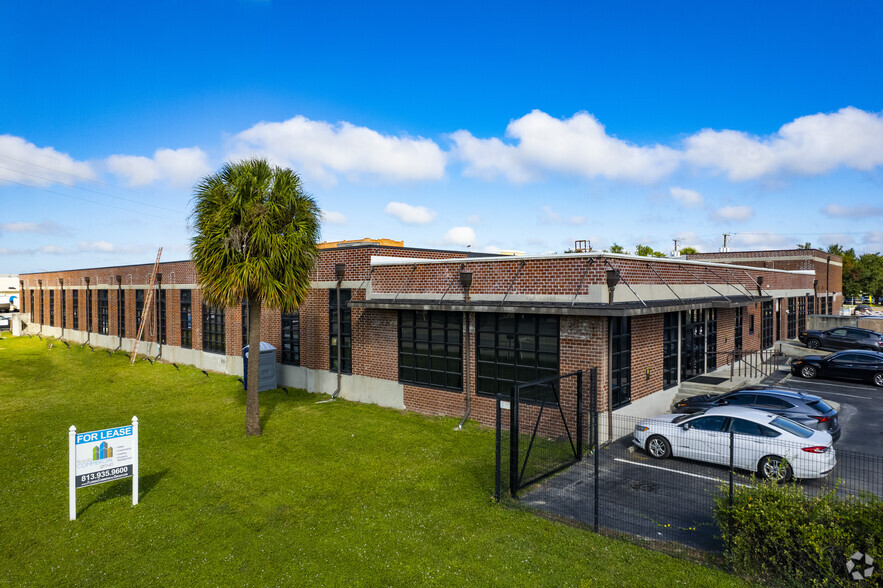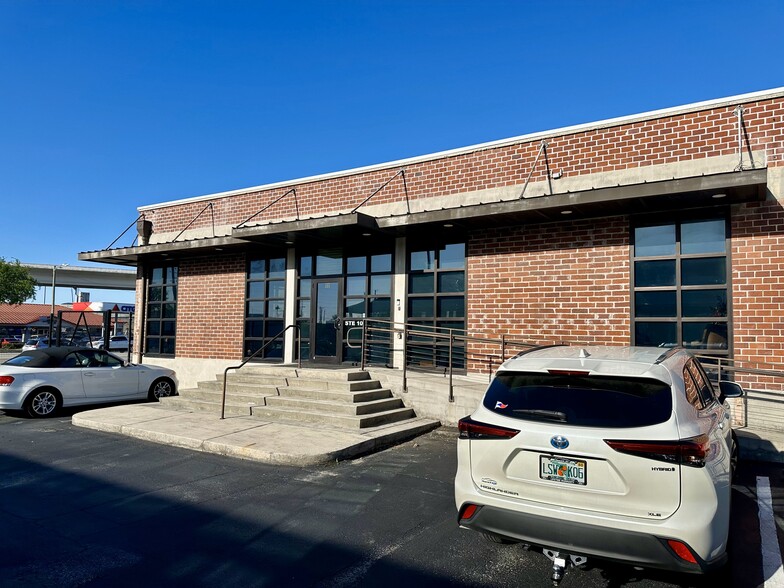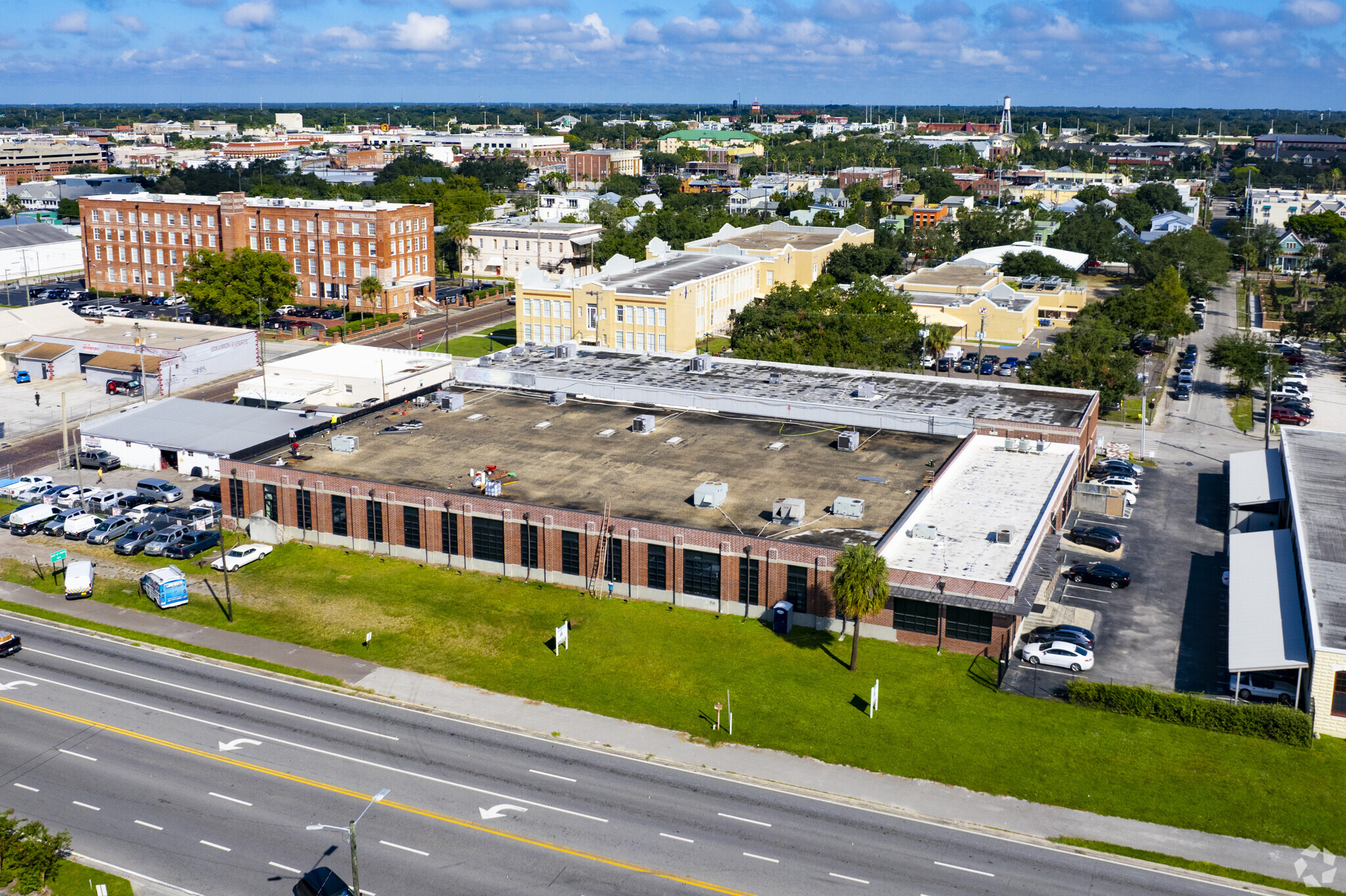
Cette fonctionnalité n’est pas disponible pour le moment.
Nous sommes désolés, mais la fonctionnalité à laquelle vous essayez d’accéder n’est pas disponible actuellement. Nous sommes au courant du problème et notre équipe travaille activement pour le résoudre.
Veuillez vérifier de nouveau dans quelques minutes. Veuillez nous excuser pour ce désagrément.
– L’équipe LoopNet
merci

Votre e-mail a été envoyé !
1925 E 2nd Ave Bureaux/Médical 1 161 m² À louer Tampa, FL 33605



Certaines informations ont été traduites automatiquement.
TOUS LES ESPACE DISPONIBLES(1)
Afficher les loyers en
- ESPACE
- SURFACE
- DURÉE
- LOYER
- TYPE DE BIEN
- ÉTAT
- DISPONIBLE
The office space features high ceilings throughout, creating an open and airy environment that maximizes natural light and fosters a comfortable atmosphere. The design includes a large conference room equipped with audiovisual tools, a large conference table, ergonomic seating, and soundproof walls for privacy. In addition, there are three smaller conference rooms, each designed with flexible seating arrangements, whiteboards, video conferencing setups, and soundproofing for focused discussions. The space also includes 24 private offices, each furnished with ergonomic desks, storage solutions, and glass partitions for a balance of privacy and openness. These offices are equipped with modern amenities such as high-speed internet and efficient task lighting. Shower facilities are conveniently located within the space, featuring individual stalls, changing areas, lockers, and ventilation for comfort. The lobby area serves as an inviting and spacious entry point with a reception desk, comfortable seating for visitors, and stylish decor, creating a welcoming first impression. Additionally, the office includes common areas such as a break room with a kitchenette, coffee bar, and ample seating, as well as modern, well-maintained restrooms. The overall layout is designed to offer a blend of functionality, privacy, and comfort for all employees and visitors.
- Le loyer ne comprend pas les services publics, les frais immobiliers ou les services de l’immeuble.
- 24 Bureaux privés
- 28 Postes de travail
- Espace en excellent état
- Ventilation et chauffage centraux
- Plafonds suspendus
- Lumière naturelle
- Douches
- Conforme à la DDA (loi sur la discrimination à l’égard des personnes handicapées)
- Détecteur de fumée
- Entièrement aménagé comme Bureau standard
- 4 Salles de conférence
- Plafonds finis: 2,74 - 4,57 m
- Aire de réception
- Hauts plafonds
- Éclairage encastré
- CVC disponible en-dehors des heures ouvrables
- Éclairage d’appoint
- Open space
- Accessible fauteuils roulants
| Espace | Surface | Durée | Loyer | Type de bien | État | Disponible |
| 1er étage, bureau 101 | 1 161 m² | Négociable | 237,18 € /m²/an 19,76 € /m²/mois 275 431 € /an 22 953 € /mois | Bureaux/Médical | Construction achevée | Maintenant |
1er étage, bureau 101
| Surface |
| 1 161 m² |
| Durée |
| Négociable |
| Loyer |
| 237,18 € /m²/an 19,76 € /m²/mois 275 431 € /an 22 953 € /mois |
| Type de bien |
| Bureaux/Médical |
| État |
| Construction achevée |
| Disponible |
| Maintenant |
1er étage, bureau 101
| Surface | 1 161 m² |
| Durée | Négociable |
| Loyer | 237,18 € /m²/an |
| Type de bien | Bureaux/Médical |
| État | Construction achevée |
| Disponible | Maintenant |
The office space features high ceilings throughout, creating an open and airy environment that maximizes natural light and fosters a comfortable atmosphere. The design includes a large conference room equipped with audiovisual tools, a large conference table, ergonomic seating, and soundproof walls for privacy. In addition, there are three smaller conference rooms, each designed with flexible seating arrangements, whiteboards, video conferencing setups, and soundproofing for focused discussions. The space also includes 24 private offices, each furnished with ergonomic desks, storage solutions, and glass partitions for a balance of privacy and openness. These offices are equipped with modern amenities such as high-speed internet and efficient task lighting. Shower facilities are conveniently located within the space, featuring individual stalls, changing areas, lockers, and ventilation for comfort. The lobby area serves as an inviting and spacious entry point with a reception desk, comfortable seating for visitors, and stylish decor, creating a welcoming first impression. Additionally, the office includes common areas such as a break room with a kitchenette, coffee bar, and ample seating, as well as modern, well-maintained restrooms. The overall layout is designed to offer a blend of functionality, privacy, and comfort for all employees and visitors.
- Le loyer ne comprend pas les services publics, les frais immobiliers ou les services de l’immeuble.
- Entièrement aménagé comme Bureau standard
- 24 Bureaux privés
- 4 Salles de conférence
- 28 Postes de travail
- Plafonds finis: 2,74 - 4,57 m
- Espace en excellent état
- Aire de réception
- Ventilation et chauffage centraux
- Hauts plafonds
- Plafonds suspendus
- Éclairage encastré
- Lumière naturelle
- CVC disponible en-dehors des heures ouvrables
- Douches
- Éclairage d’appoint
- Conforme à la DDA (loi sur la discrimination à l’égard des personnes handicapées)
- Open space
- Détecteur de fumée
- Accessible fauteuils roulants
APERÇU DU BIEN
Cette propriété offre un mélange unique de charme industriel et de sophistication moderne, ayant été soigneusement convertie de son utilisation industrielle d'origine en un espace de bureau élégant. Avec ses hauts plafonds et son aménagement spacieux, le bâtiment conserve son caractère industriel brut tout en incorporant des éléments de design contemporain qui créent un environnement de travail inspirant et dynamique. Le plan d'étage ouvert offre suffisamment d'espace pour la collaboration, la créativité et des horaires de travail flexibles, tandis que les grandes fenêtres inondent l'intérieur de lumière naturelle, accentuant ainsi l'atmosphère aérée du bâtiment. Les poutres apparentes, les sols en béton ciré et un mélange de finitions modernes confèrent à la propriété une atmosphère avant-gardiste et professionnelle, ce qui en fait un cadre idéal pour les entreprises à la recherche d'un espace qui favorise l'innovation et reflète une marque avant-gardiste.
- Accès 24 h/24
- Climatisation
INFORMATIONS SUR L’IMMEUBLE
OCCUPANTS
- ÉTAGE
- NOM DE L’OCCUPANT
- SECTEUR D’ACTIVITÉ
- 1er
- SOFWERX
- Services
Présenté par
Bennett, Jacobs & Adams, P.A.
1925 E 2nd Ave
Hum, une erreur s’est produite lors de l’envoi de votre message. Veuillez réessayer.
Merci ! Votre message a été envoyé.



