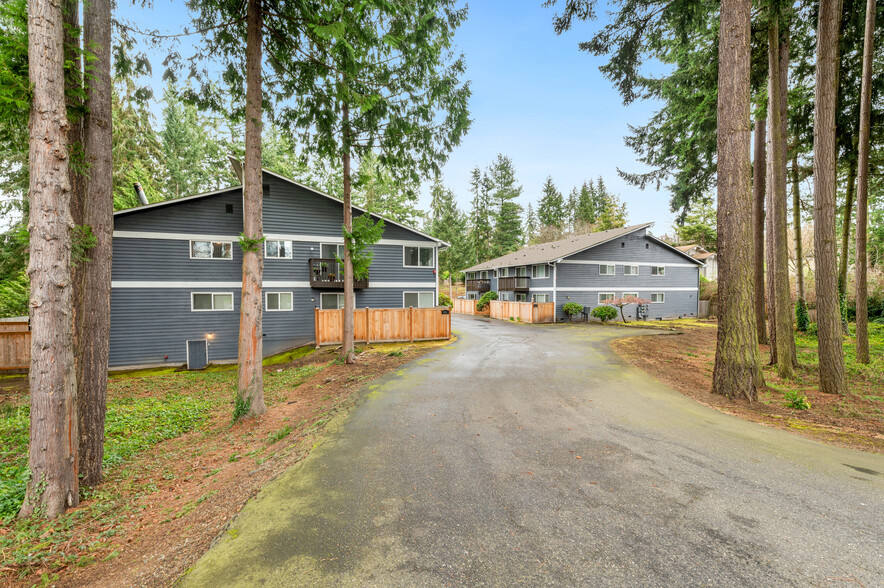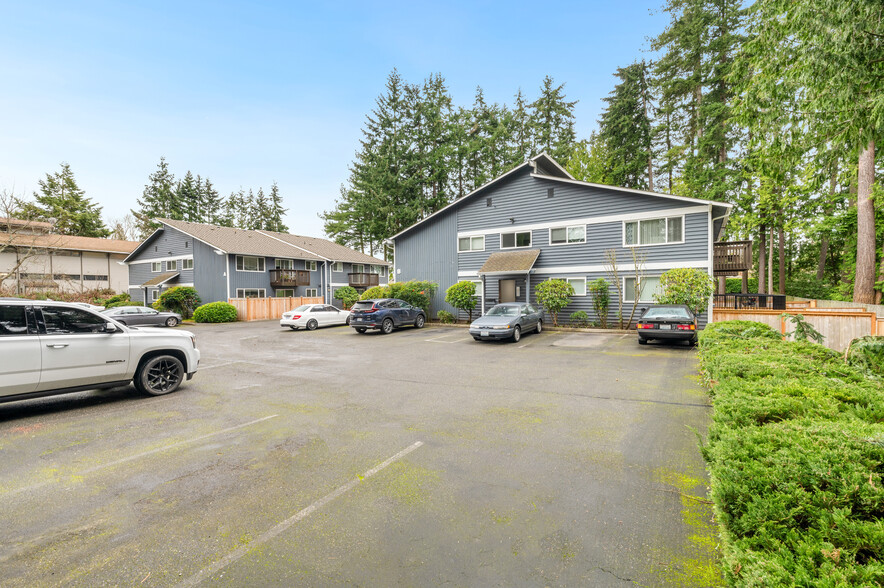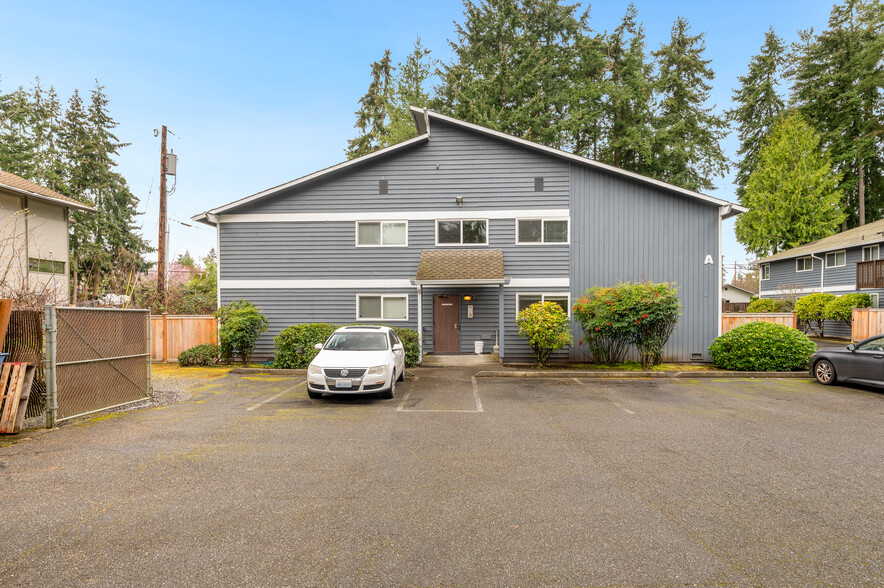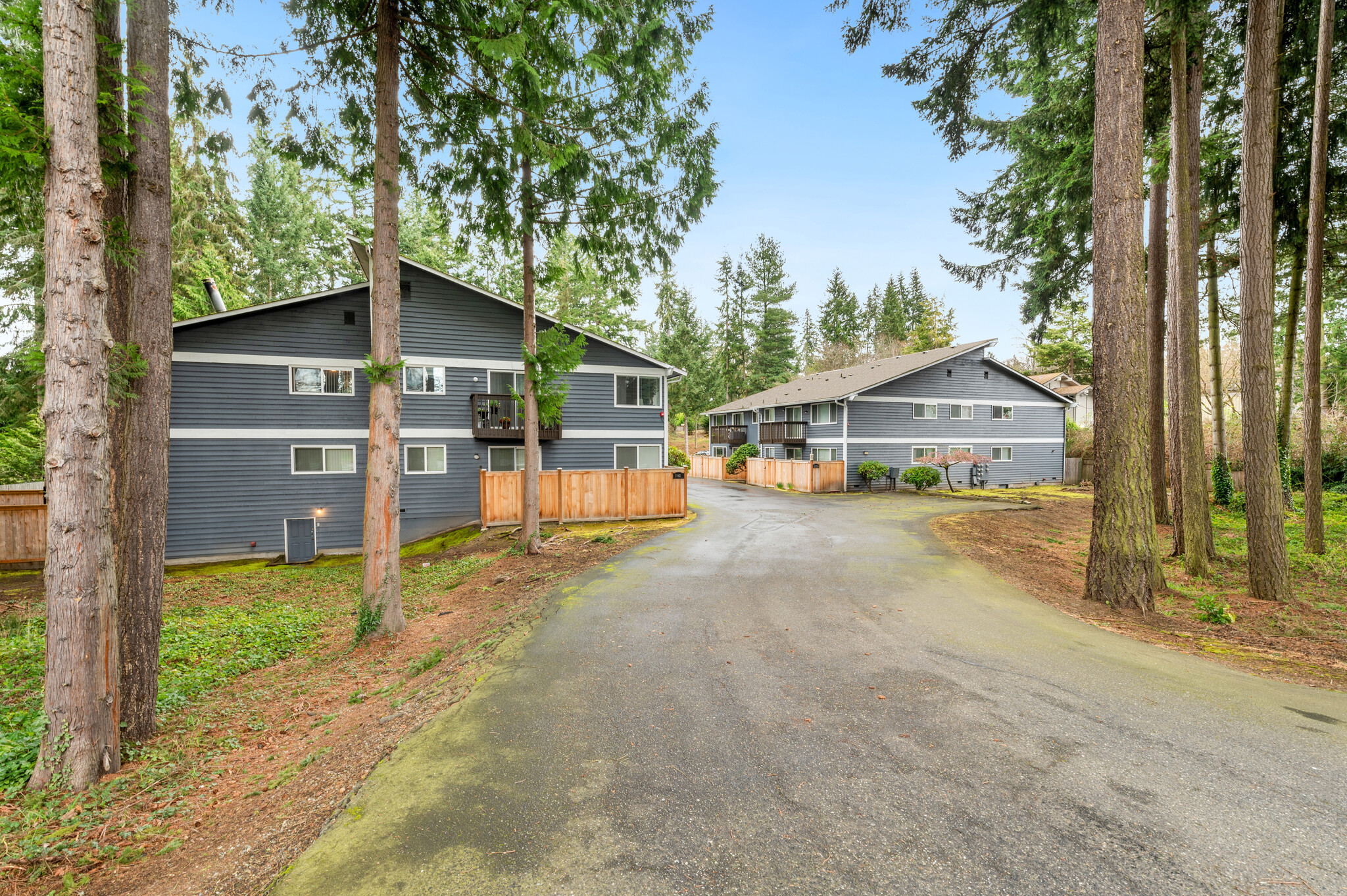
76th West Apartments | 19425 76th Ave W
Cette fonctionnalité n’est pas disponible pour le moment.
Nous sommes désolés, mais la fonctionnalité à laquelle vous essayez d’accéder n’est pas disponible actuellement. Nous sommes au courant du problème et notre équipe travaille activement pour le résoudre.
Veuillez vérifier de nouveau dans quelques minutes. Veuillez nous excuser pour ce désagrément.
– L’équipe LoopNet
merci

Votre e-mail a été envoyé !
76th West Apartments 19425 76th Ave W Immeuble residentiel 16 lots 4 000 815 € (250 051 €/Lot) Taux de capitalisation 4,79 % Lynnwood, WA 98036



Certaines informations ont été traduites automatiquement.
INFORMATIONS PRINCIPALES SUR L'INVESTISSEMENT
- Easy to manage building with great cash flow on day one with an attractive 3.41% interest rate on an assumable loan fixed until January 2031.
- Fantastic turnkey property with operational upside by implementing a utility bill back system
- Large unit size, 12 – 1BD/1BTH units and 4 – 2BD/1.5BTH units
- 4.31 % day one cash-on-cash return
- All units have a large deck or patio
RÉSUMÉ ANALYTIQUE
Paragon Real Estate Advisors is pleased to present the 76th West Apartments, a rare turnkey multifamily investment opportunity in the thriving Lynnwood market. This well-maintained 16-unit property offers investors immediate operational upside by implementing a utility bill-back system while benefiting from an attractive assumable loan at just 3.41% interest, fixed until January 2031.
The building consists of twelve spacious 1BD/1BTH units and four 2BD/1.5BTH units, with 14 of the 16 units recently updated to feature new kitchen countertops, stainless steel appliances, modern bathroom vanities, and fresh carpeting. Approximately 10 units are equipped with in-unit washer/dryers, with two additional units believed to have existing hookups. Each unit also boasts a large private deck or patio, with all patios recently upgraded with new fencing and two deck replacements.
This low-maintenance property has all major systems in excellent condition, making it an easy asset to manage. The roofs were replaced around 2015, and the building features durable double-pane vinyl windows, copper plumbing, Murray breaker panels, and electric baseboard heating. The exterior has been recently painted, enhancing the property’s curb appeal.
Situated on an expansive 65,340 square foot lot, the property offers an abundance of parking with 31 open stalls. The property is centrally located just 4 miles from Alderwood Mall, 2.5 miles to the new Lynnwood light rail station and a block away from QFC. With strong rental demand in Lynnwood and a solid physical condition, this property stands out as an exceptional opportunity with both immediate and future upside potential.
The building consists of twelve spacious 1BD/1BTH units and four 2BD/1.5BTH units, with 14 of the 16 units recently updated to feature new kitchen countertops, stainless steel appliances, modern bathroom vanities, and fresh carpeting. Approximately 10 units are equipped with in-unit washer/dryers, with two additional units believed to have existing hookups. Each unit also boasts a large private deck or patio, with all patios recently upgraded with new fencing and two deck replacements.
This low-maintenance property has all major systems in excellent condition, making it an easy asset to manage. The roofs were replaced around 2015, and the building features durable double-pane vinyl windows, copper plumbing, Murray breaker panels, and electric baseboard heating. The exterior has been recently painted, enhancing the property’s curb appeal.
Situated on an expansive 65,340 square foot lot, the property offers an abundance of parking with 31 open stalls. The property is centrally located just 4 miles from Alderwood Mall, 2.5 miles to the new Lynnwood light rail station and a block away from QFC. With strong rental demand in Lynnwood and a solid physical condition, this property stands out as an exceptional opportunity with both immediate and future upside potential.
BILAN FINANCIER (RÉEL - 2024) Cliquez ici pour accéder à |
ANNUEL | ANNUEL PAR m² |
|---|---|---|
| Revenu de location brut |
$99,999

|
$9.99

|
| Autres revenus |
$99,999

|
$9.99

|
| Perte due à la vacance |
$99,999

|
$9.99

|
| Revenu brut effectif |
$99,999

|
$9.99

|
| Taxes |
-

|
-

|
| Frais d’exploitation |
-

|
-

|
| Total des frais |
$99,999

|
$9.99

|
| Résultat net d’exploitation |
$99,999

|
$9.99

|
BILAN FINANCIER (RÉEL - 2024) Cliquez ici pour accéder à
| Revenu de location brut | |
|---|---|
| Annuel | $99,999 |
| Annuel par m² | $9.99 |
| Autres revenus | |
|---|---|
| Annuel | $99,999 |
| Annuel par m² | $9.99 |
| Perte due à la vacance | |
|---|---|
| Annuel | $99,999 |
| Annuel par m² | $9.99 |
| Revenu brut effectif | |
|---|---|
| Annuel | $99,999 |
| Annuel par m² | $9.99 |
| Taxes | |
|---|---|
| Annuel | - |
| Annuel par m² | - |
| Frais d’exploitation | |
|---|---|
| Annuel | - |
| Annuel par m² | - |
| Total des frais | |
|---|---|
| Annuel | $99,999 |
| Annuel par m² | $9.99 |
| Résultat net d’exploitation | |
|---|---|
| Annuel | $99,999 |
| Annuel par m² | $9.99 |
INFORMATIONS SUR L’IMMEUBLE
| Prix | 4 000 815 € | Classe d’immeuble | C |
| Prix par lot | 250 051 € | Surface du lot | 0,61 ha |
| Type de vente | Investissement | Surface de l’immeuble | 1 187 m² |
| Taux de capitalisation | 4,79 % | Occupation moyenne | 100% |
| Multiplicateur du loyer brut | 13.53 | Nb d’étages | 2 |
| Nb de lots | 16 | Année de construction | 1976 |
| Type de bien | Immeuble residentiel | Ratio de stationnement | 0,23/1 000 m² |
| Sous-type de bien | Appartement | Zonage | RML |
| Style d’appartement | De faible hauteur |
| Prix | 4 000 815 € |
| Prix par lot | 250 051 € |
| Type de vente | Investissement |
| Taux de capitalisation | 4,79 % |
| Multiplicateur du loyer brut | 13.53 |
| Nb de lots | 16 |
| Type de bien | Immeuble residentiel |
| Sous-type de bien | Appartement |
| Style d’appartement | De faible hauteur |
| Classe d’immeuble | C |
| Surface du lot | 0,61 ha |
| Surface de l’immeuble | 1 187 m² |
| Occupation moyenne | 100% |
| Nb d’étages | 2 |
| Année de construction | 1976 |
| Ratio de stationnement | 0,23/1 000 m² |
| Zonage | RML |
CARACTÉRISTIQUES
CARACTÉRISTIQUES DU LOT
- Lave-vaisselle
- Broyeur d’ordures
- Machine à laver/sèche-linge
- Raccord machine à laver/sèche-linge
- Cuisine
- Réfrigérateur
- Four
- Électroménager en acier inoxydable
- Cuisinière
- Baignoire/Douche
- Moquette
- Terrasse
- Fenêtres à double vitrage
- Congélateur
- Patio
CARACTÉRISTIQUES DU SITE
- Accès 24 h/24
- CVC contrôlé par le locataire
- Services en ligne
- Détecteur de fumée
LOT INFORMATIONS SUR LA COMBINAISON
| DESCRIPTION | NB DE LOTS | MOY. LOYER/MOIS | m² |
|---|---|---|---|
| 1+1 | 12 | - | 70 |
| 2+1.5 | 4 | - | 86 - 88 |
1 of 1
Walk Score®
Très praticable à pied (73)
TAXES FONCIÈRES
| Numéro de parcelle | 270417-003-018-00 | Évaluation des aménagements | 2 620 490 € (2025) |
| Évaluation du terrain | 1 453 923 € (2025) | Évaluation totale | 4 074 412 € (2025) |
TAXES FONCIÈRES
Numéro de parcelle
270417-003-018-00
Évaluation du terrain
1 453 923 € (2025)
Évaluation des aménagements
2 620 490 € (2025)
Évaluation totale
4 074 412 € (2025)
1 de 31
VIDÉOS
VISITE 3D
PHOTOS
STREET VIEW
RUE
CARTE
1 of 1
Présenté par

76th West Apartments | 19425 76th Ave W
Vous êtes déjà membre ? Connectez-vous
Hum, une erreur s’est produite lors de l’envoi de votre message. Veuillez réessayer.
Merci ! Votre message a été envoyé.



