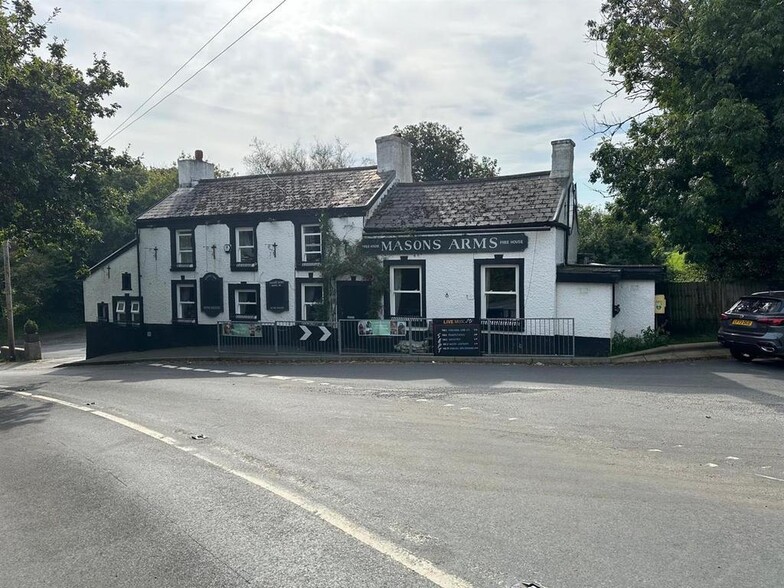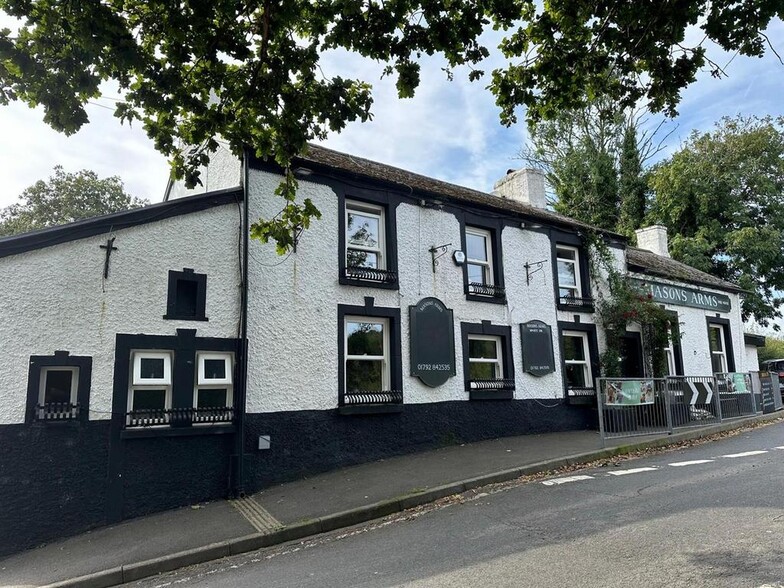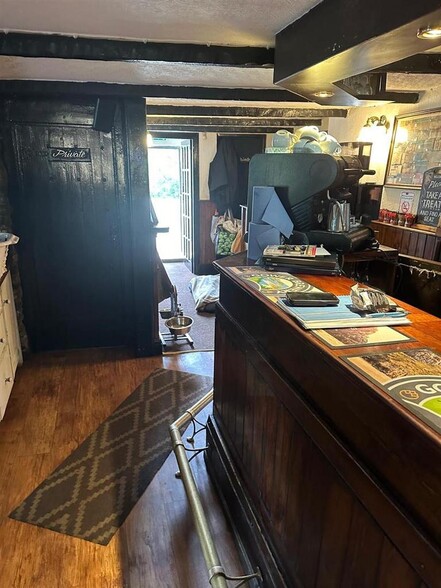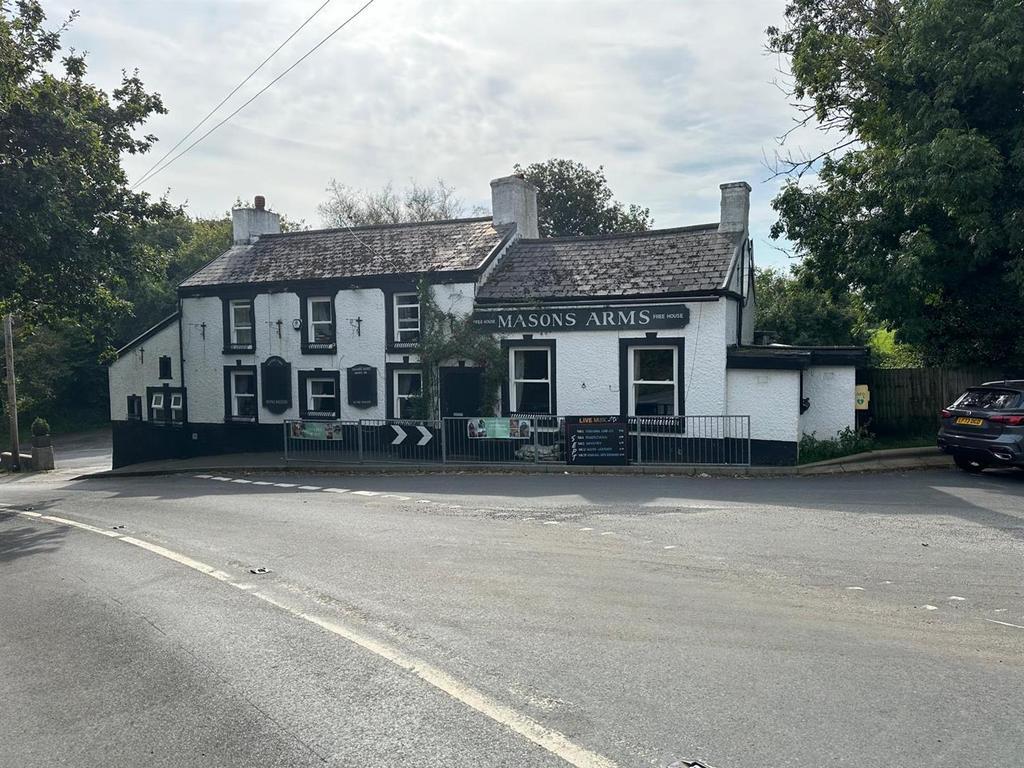
The Masons Arms | 1A Rhydypandy Rd
Cette fonctionnalité n’est pas disponible pour le moment.
Nous sommes désolés, mais la fonctionnalité à laquelle vous essayez d’accéder n’est pas disponible actuellement. Nous sommes au courant du problème et notre équipe travaille activement pour le résoudre.
Veuillez vérifier de nouveau dans quelques minutes. Veuillez nous excuser pour ce désagrément.
– L’équipe LoopNet
merci

Votre e-mail a été envoyé !
The Masons Arms 1A Rhydypandy Rd Local commercial 232 m² À vendre Swansea SA6 6NY 437 445 € (1 888,74 €/m²)



Certaines informations ont été traduites automatiquement.
INFORMATIONS PRINCIPALES SUR L'INVESTISSEMENT
- Traditional Welsh Country Pub/Restaurant
- Available freehold
- A well established business
RÉSUMÉ ANALYTIQUE
A traditional Welsh Country Pub/Restaurant with owner's living accommodation available freehold for sale at £375,000.
The property is a well established business with a fully equipped commercial kitchen to include all fixtures and fittings. The property offers further expansion capabilities, subject to obtaining planning consent.
Main Lounge/Bar Area - 8.25 x 16.49 (27'0" x 54'1") - With solid oak bar with optic rails, beer pumps, open log burners. A mixture of carpeted laminate floor finishes. Timber wall panels, timber beams, exposed stonework, timber panelled walls.
W.C.S - Tiled flooring and tiled walls
Commercial Kitchen - 6.89 x 2.64 (22'7" x 8'7") - Non slip flooring, tiled walls and stainless steel cookers and sink.
External Seating Area - 5.23 x 7.12 and 5.73 x 3.79 (17'1" x 23'4" and 18' - A large timber framed structure with single glazed windows, timber flooring and timber panelled walls.
Cellar - 7.95 x 8.85 (26'0" x 29'0") -
First Floor-Internal Access -
Bedroom 1 - 3.4 x 2.15 and 4.52 x 2.18 (11'1" x 7'0" and 14'9" - Laminate flooring, UPVC double glazed items, radiator
Bedroom 2 - 4.39 x 3.34 (14'4" x 10'11") - Carpet to floors. UPVC Items
Bedroom 3 - 3.19 x 3.03 (10'5" x 9'11") - Carpet, radiator
Bathroom - 2.98 x 2.68 (9'9" x 8'9") -
Kitchen - 3.02 x 2.33 (9'10" x 7'7") - Sink, cooker and fitted units. Timber framed windows
Exterior - Large parking area, beer garden and covered canopy area.
Services - Worcester Boiler Installed 2024
LPG Gas
The property is a well established business with a fully equipped commercial kitchen to include all fixtures and fittings. The property offers further expansion capabilities, subject to obtaining planning consent.
Main Lounge/Bar Area - 8.25 x 16.49 (27'0" x 54'1") - With solid oak bar with optic rails, beer pumps, open log burners. A mixture of carpeted laminate floor finishes. Timber wall panels, timber beams, exposed stonework, timber panelled walls.
W.C.S - Tiled flooring and tiled walls
Commercial Kitchen - 6.89 x 2.64 (22'7" x 8'7") - Non slip flooring, tiled walls and stainless steel cookers and sink.
External Seating Area - 5.23 x 7.12 and 5.73 x 3.79 (17'1" x 23'4" and 18' - A large timber framed structure with single glazed windows, timber flooring and timber panelled walls.
Cellar - 7.95 x 8.85 (26'0" x 29'0") -
First Floor-Internal Access -
Bedroom 1 - 3.4 x 2.15 and 4.52 x 2.18 (11'1" x 7'0" and 14'9" - Laminate flooring, UPVC double glazed items, radiator
Bedroom 2 - 4.39 x 3.34 (14'4" x 10'11") - Carpet to floors. UPVC Items
Bedroom 3 - 3.19 x 3.03 (10'5" x 9'11") - Carpet, radiator
Bathroom - 2.98 x 2.68 (9'9" x 8'9") -
Kitchen - 3.02 x 2.33 (9'10" x 7'7") - Sink, cooker and fitted units. Timber framed windows
Exterior - Large parking area, beer garden and covered canopy area.
Services - Worcester Boiler Installed 2024
LPG Gas
INFORMATIONS SUR L’IMMEUBLE
Type de vente
Investissement ou propriétaire occupant
Type de bien
Local commercial
Droit d’usage
Pleine propriété
Sous-type de bien
Restaurant
Surface de l’immeuble
232 m²
Classe d’immeuble
C
Année de construction
1960
Prix
437 445 €
Prix par m²
1 888,74 €
Occupation
Mono
Hauteur de l’immeuble
2 Étages
Coefficient d’occupation des sols de l’immeuble
0,17
Surface du lot
0,14 ha
Façade
15 m le Rhydypandy
1 of 1
1 de 15
VIDÉOS
VISITE 3D
PHOTOS
STREET VIEW
RUE
CARTE
1 of 1
Présenté par

The Masons Arms | 1A Rhydypandy Rd
Vous êtes déjà membre ? Connectez-vous
Hum, une erreur s’est produite lors de l’envoi de votre message. Veuillez réessayer.
Merci ! Votre message a été envoyé.


