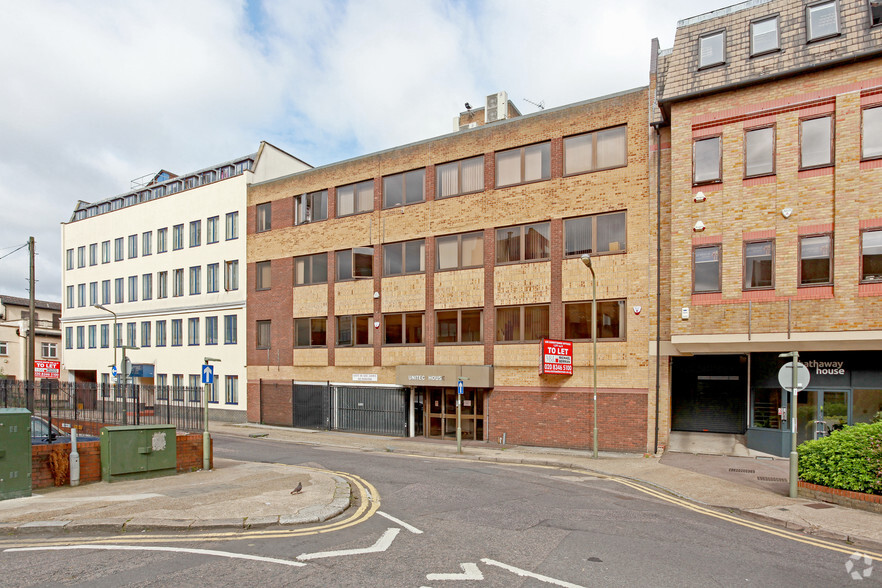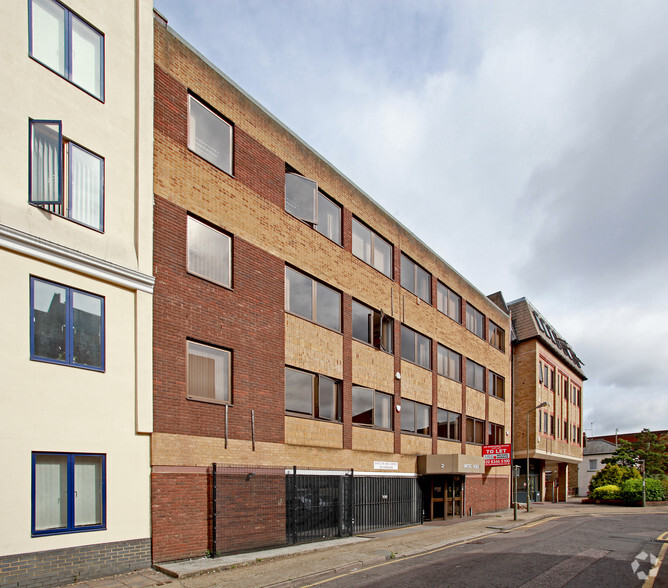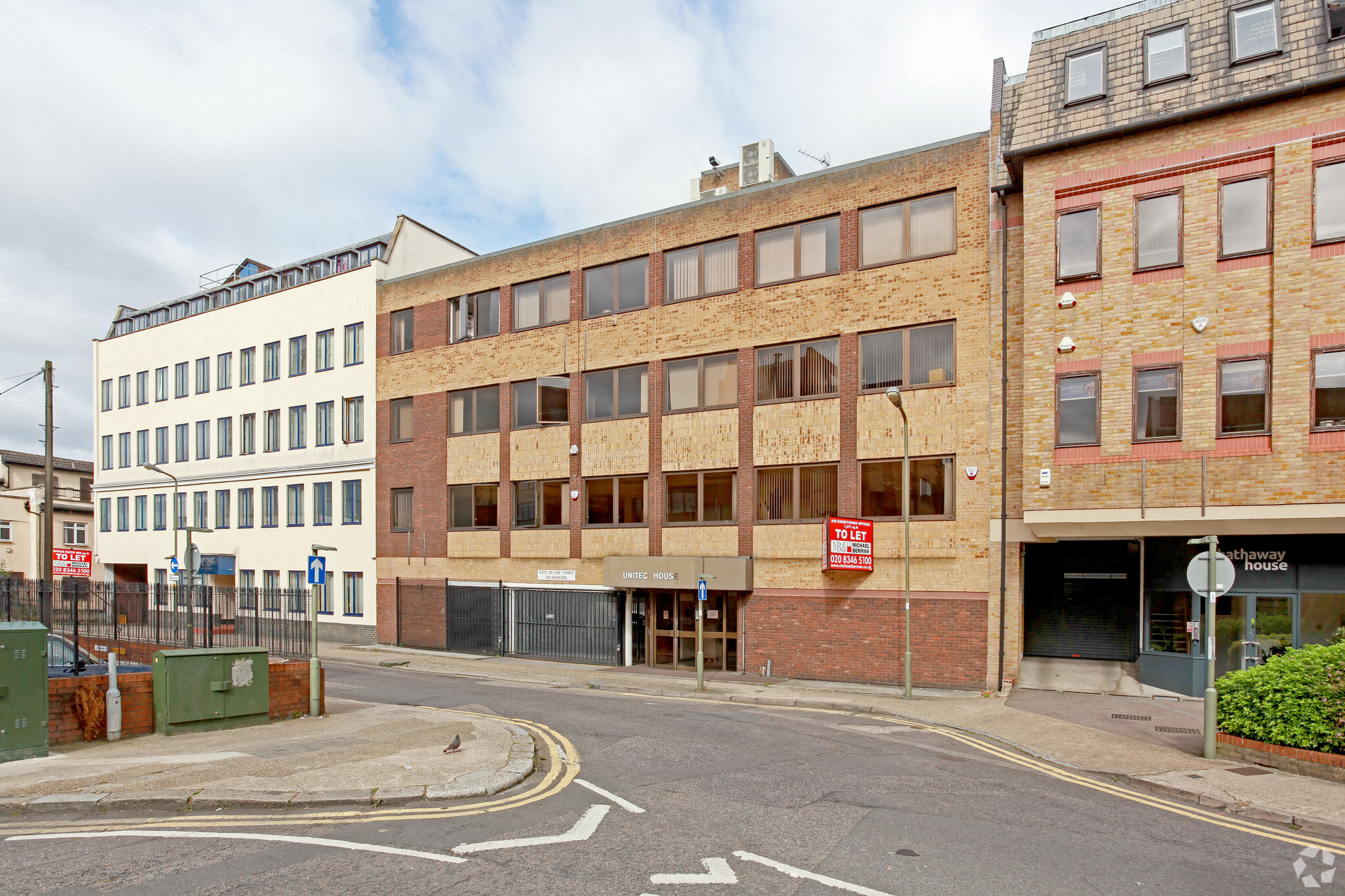
Cette fonctionnalité n’est pas disponible pour le moment.
Nous sommes désolés, mais la fonctionnalité à laquelle vous essayez d’accéder n’est pas disponible actuellement. Nous sommes au courant du problème et notre équipe travaille activement pour le résoudre.
Veuillez vérifier de nouveau dans quelques minutes. Veuillez nous excuser pour ce désagrément.
– L’équipe LoopNet
merci

Votre e-mail a été envoyé !
Unitec House 2 Albert Pl Bureau 218 – 435 m² À louer Londres N3 1QB


Certaines informations ont été traduites automatiquement.
TOUS LES ESPACES DISPONIBLES(2)
Afficher les loyers en
- ESPACE
- SURFACE
- DURÉE
- LOYER
- TYPE DE BIEN
- ÉTAT
- DISPONIBLE
Albert Place runs behind and parallel with Ballards Lane, within a few minutes walk of Finchley Central underground (Northern Line). There are good road communications with the North Circular Road(A406) approximately one mile, M1 approximately two miles and M25 approximately six miles away. The shopping centre in Ballards Lane is within close proximity. The second and third floors are available together or separately. The offices are currently arranged as a mix of open plan space and private meeting rooms, divided by demountable partitioning. The approximate internal areas are : Second floor 2,343 sq ft (218 sq m) Third floor 2,343 sq ft (218 sq m) Rent is £20psf inclusive, and to include on site secure parking.
- Classe d’utilisation: E
- Entièrement aménagé comme Bureau standard
- Convient pour 6 - 19 Personnes
- Peut être combiné avec un ou plusieurs espaces supplémentaires jusqu’à 435 m² d’espace adjacent
- Cuisine
- Système de sécurité
- Hauts plafonds
- Entreposage sécurisé
- Local à vélos
- Open space
- Revêtement de sol stratifié.
- Espace en sous-location disponible auprès de l’occupant actuel
- Disposition open space
- Bureaux cloisonnés
- Ventilation et chauffage centraux
- Accès aux ascenseurs
- Vidéosurveillance
- Plafonds suspendus
- Lumière naturelle
- Toilettes incluses dans le bail
- Téléphone d'entrée.
- Plafonds suspendus.
Albert Place runs behind and parallel with Ballards Lane, within a few minutes walk of Finchley Central underground (Northern Line). There are good road communications with the North Circular Road(A406) approximately one mile, M1 approximately two miles and M25 approximately six miles away. The shopping centre in Ballards Lane is within close proximity. The second and third floors are available together or separately. The offices are currently arranged as a mix of open plan space and private meeting rooms, divided by demountable partitioning. The approximate internal areas are : Second floor 2,343 sq ft (218 sq m) Third floor 2,343 sq ft (218 sq m) Rent is £20psf inclusive, and to include on site secure parking.
- Classe d’utilisation: E
- Entièrement aménagé comme Bureau standard
- Convient pour 6 - 19 Personnes
- Salles de conférence
- Ventilation et chauffage centraux
- Accès aux ascenseurs
- Vidéosurveillance
- Plafonds suspendus
- Lumière naturelle
- Toilettes incluses dans le bail
- Téléphone d'entrée.
- Plafonds suspendus.
- Espace en sous-location disponible auprès de l’occupant actuel
- Disposition open space
- Bureaux cloisonnés
- Peut être combiné avec un ou plusieurs espaces supplémentaires jusqu’à 435 m² d’espace adjacent
- Cuisine
- Système de sécurité
- Hauts plafonds
- Entreposage sécurisé
- Local à vélos
- Open space
- Revêtement de sol stratifié.
| Espace | Surface | Durée | Loyer | Type de bien | État | Disponible |
| 2e étage | 218 m² | Sept. 2027 | 257,58 € /m²/an 21,47 € /m²/mois 56 069 € /an 4 672 € /mois | Bureau | Construction achevée | Maintenant |
| 3e étage | 218 m² | Sept. 2027 | 257,58 € /m²/an 21,47 € /m²/mois 56 069 € /an 4 672 € /mois | Bureau | Construction achevée | Maintenant |
2e étage
| Surface |
| 218 m² |
| Durée |
| Sept. 2027 |
| Loyer |
| 257,58 € /m²/an 21,47 € /m²/mois 56 069 € /an 4 672 € /mois |
| Type de bien |
| Bureau |
| État |
| Construction achevée |
| Disponible |
| Maintenant |
3e étage
| Surface |
| 218 m² |
| Durée |
| Sept. 2027 |
| Loyer |
| 257,58 € /m²/an 21,47 € /m²/mois 56 069 € /an 4 672 € /mois |
| Type de bien |
| Bureau |
| État |
| Construction achevée |
| Disponible |
| Maintenant |
2e étage
| Surface | 218 m² |
| Durée | Sept. 2027 |
| Loyer | 257,58 € /m²/an |
| Type de bien | Bureau |
| État | Construction achevée |
| Disponible | Maintenant |
Albert Place runs behind and parallel with Ballards Lane, within a few minutes walk of Finchley Central underground (Northern Line). There are good road communications with the North Circular Road(A406) approximately one mile, M1 approximately two miles and M25 approximately six miles away. The shopping centre in Ballards Lane is within close proximity. The second and third floors are available together or separately. The offices are currently arranged as a mix of open plan space and private meeting rooms, divided by demountable partitioning. The approximate internal areas are : Second floor 2,343 sq ft (218 sq m) Third floor 2,343 sq ft (218 sq m) Rent is £20psf inclusive, and to include on site secure parking.
- Classe d’utilisation: E
- Espace en sous-location disponible auprès de l’occupant actuel
- Entièrement aménagé comme Bureau standard
- Disposition open space
- Convient pour 6 - 19 Personnes
- Bureaux cloisonnés
- Peut être combiné avec un ou plusieurs espaces supplémentaires jusqu’à 435 m² d’espace adjacent
- Ventilation et chauffage centraux
- Cuisine
- Accès aux ascenseurs
- Système de sécurité
- Vidéosurveillance
- Hauts plafonds
- Plafonds suspendus
- Entreposage sécurisé
- Lumière naturelle
- Local à vélos
- Toilettes incluses dans le bail
- Open space
- Téléphone d'entrée.
- Revêtement de sol stratifié.
- Plafonds suspendus.
3e étage
| Surface | 218 m² |
| Durée | Sept. 2027 |
| Loyer | 257,58 € /m²/an |
| Type de bien | Bureau |
| État | Construction achevée |
| Disponible | Maintenant |
Albert Place runs behind and parallel with Ballards Lane, within a few minutes walk of Finchley Central underground (Northern Line). There are good road communications with the North Circular Road(A406) approximately one mile, M1 approximately two miles and M25 approximately six miles away. The shopping centre in Ballards Lane is within close proximity. The second and third floors are available together or separately. The offices are currently arranged as a mix of open plan space and private meeting rooms, divided by demountable partitioning. The approximate internal areas are : Second floor 2,343 sq ft (218 sq m) Third floor 2,343 sq ft (218 sq m) Rent is £20psf inclusive, and to include on site secure parking.
- Classe d’utilisation: E
- Espace en sous-location disponible auprès de l’occupant actuel
- Entièrement aménagé comme Bureau standard
- Disposition open space
- Convient pour 6 - 19 Personnes
- Bureaux cloisonnés
- Salles de conférence
- Peut être combiné avec un ou plusieurs espaces supplémentaires jusqu’à 435 m² d’espace adjacent
- Ventilation et chauffage centraux
- Cuisine
- Accès aux ascenseurs
- Système de sécurité
- Vidéosurveillance
- Hauts plafonds
- Plafonds suspendus
- Entreposage sécurisé
- Lumière naturelle
- Local à vélos
- Toilettes incluses dans le bail
- Open space
- Téléphone d'entrée.
- Revêtement de sol stratifié.
- Plafonds suspendus.
CARACTÉRISTIQUES
- Accès 24 h/24
- Système de sécurité
- Cuisine
- Espace d’entreposage
- Chauffage central
- Toilettes incluses dans le bail
- Hauts plafonds
- Accès direct à l’ascenseur
- Lumière naturelle
- Open space
- Entreposage sécurisé
- Climatisation
INFORMATIONS SUR L’IMMEUBLE
OCCUPANTS
- ÉTAGE
- NOM DE L’OCCUPANT
- Inconnu
- Easy Do Products
- Inconnu
- Jovet Holdings Limited
- 1er
- Michael Mauuf & Co Ltd
- 1er
- Quota Search
- Inconnu
- Tecapet Ltd
- Inconnu
- The Drake Foundation
- 1er
- Universal Impex Ltd
Présenté par
Heyford Property Services Ltd
Unitec House | 2 Albert Pl
Hum, une erreur s’est produite lors de l’envoi de votre message. Veuillez réessayer.
Merci ! Votre message a été envoyé.


