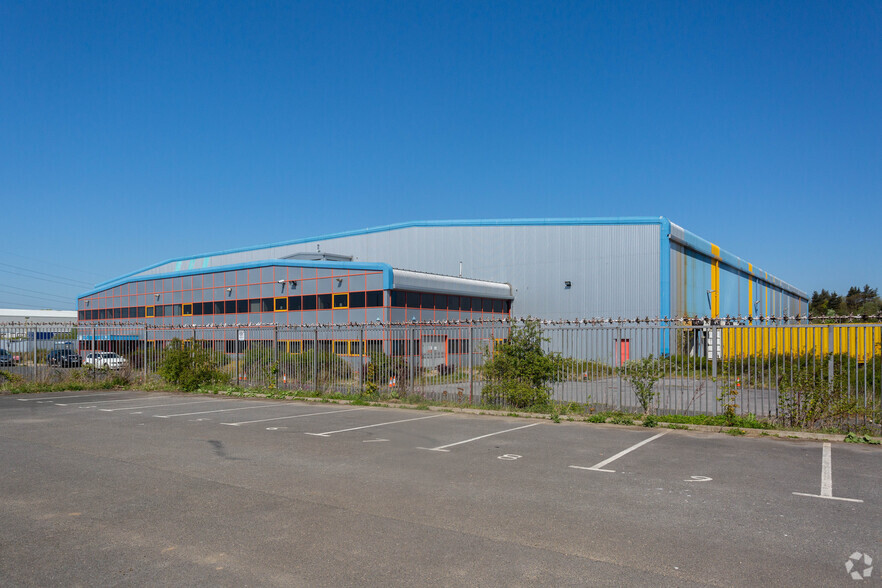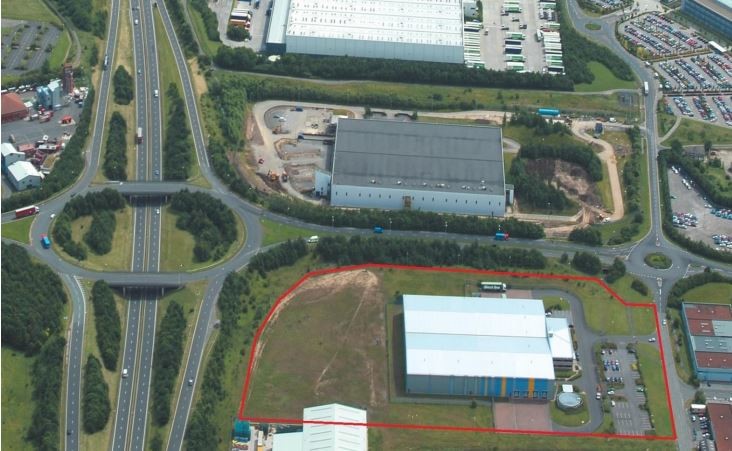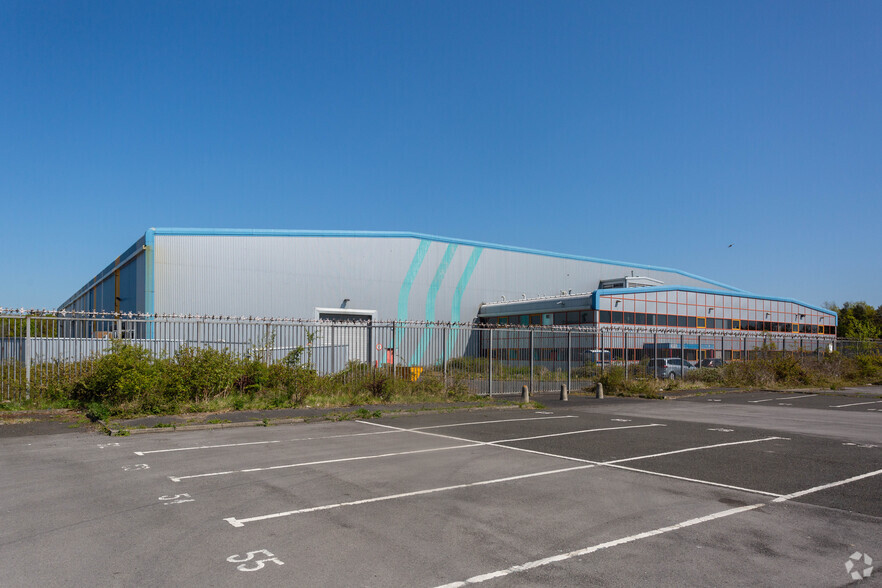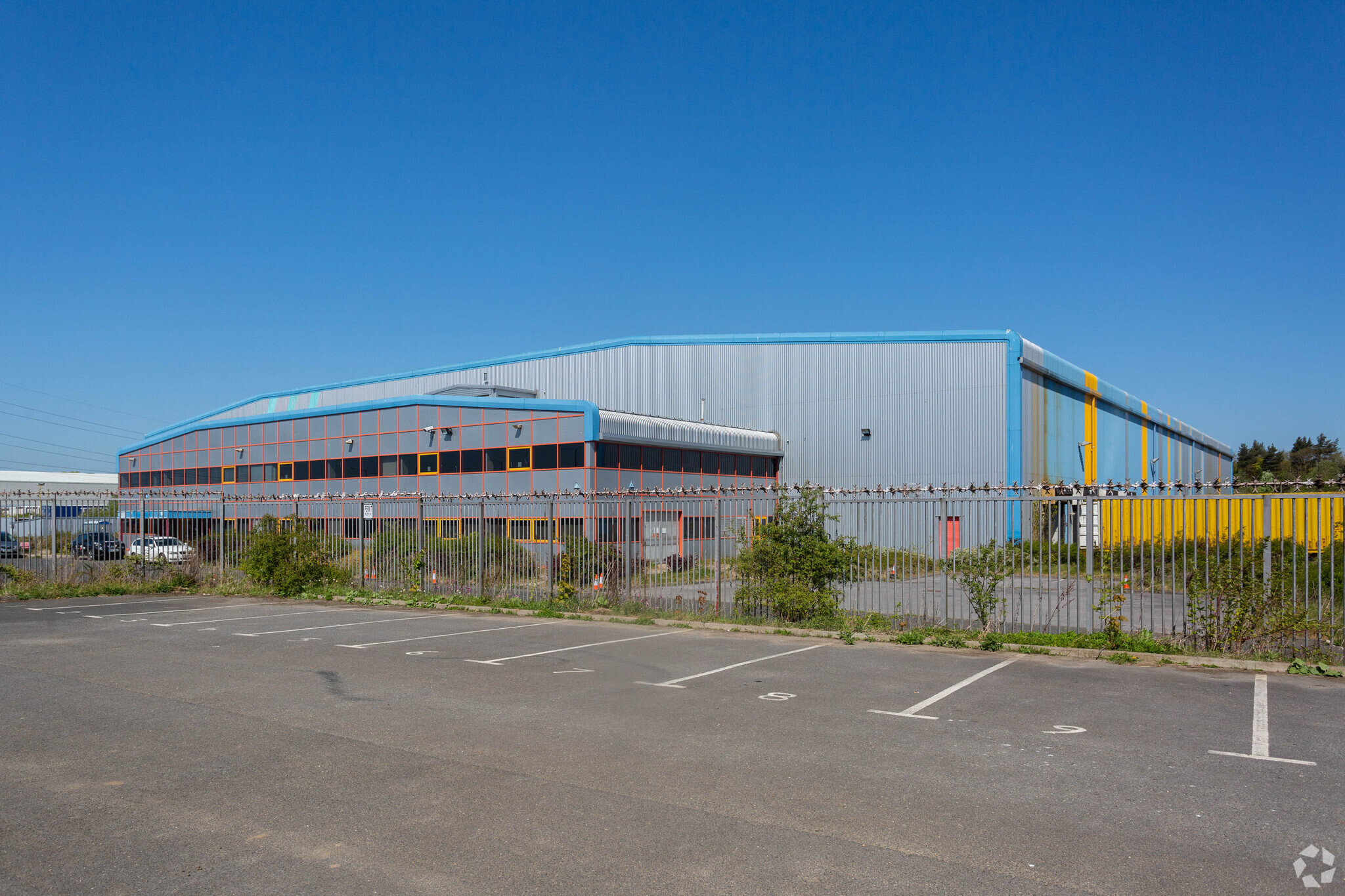
Cette fonctionnalité n’est pas disponible pour le moment.
Nous sommes désolés, mais la fonctionnalité à laquelle vous essayez d’accéder n’est pas disponible actuellement. Nous sommes au courant du problème et notre équipe travaille activement pour le résoudre.
Veuillez vérifier de nouveau dans quelques minutes. Veuillez nous excuser pour ce désagrément.
– L’équipe LoopNet
merci

Votre e-mail a été envoyé !
2 Alston Rd Transfert 8 983 m² À louer Washington NE38 8QH



Certaines informations ont été traduites automatiquement.
INFORMATIONS PRINCIPALES SUR LA CESSION
- Cour clôturée sécurisée
- Panneaux solaires photovoltaïques montés sur le toit
- parking
TOUS LES ESPACE DISPONIBLES(1)
Afficher les loyers en
- ESPACE
- SURFACE
- DURÉE
- LOYER
- TYPE DE BIEN
- ÉTAT
- DISPONIBLE
The property comprises a detached warehouse with two-storey office block to the southern elevation. The warehouse is of steel portal frame construction with blockwork plinth to 2.1m and insulated profile steel cladding to the walls and roof. The warehouse has an eaves height of 9m to underside of haunch and 11.45m to the apex and benefits from full LED lighting and new high level gas heating throughout. Access to the warehouse is provided by 4 dock loading doors and two ground level doors to the western elevation and 4 dock doors to the eastern elevation. There is also a single level loading door to the southern elevation. • Recently installed roof mounted PV solar panels. • New DB boards and electrical ring main. There is currently a two-story mezzanine which has been constructed within half of the warehouse. The two floors are approximately 28,000 sqft (2,601 sqm) per floor totalling 56,000 sqft (5,202 sqm) with ceiling heights of approximately 2.5 to 3m. The property is available by way of an assignment of the existing 15-year FRI lease expiring 30th September 2035 at a current passing rent of £425,000pa rising to £475,000pa from 1st October 2024 until the first review. Consideration may also be given to the granting of a new lease on terms to be agreed subject to the Landlords agreement.
- Classe d’utilisation: B2
- Comprend 1 284 m² d’espace de bureau dédié
- Toilettes dans les parties communes
- Chauffage au gaz de haut niveau
- Système de sécurité et d'incendie complet.
- 8 quais et 3 portes d'accès de niveau
- Espace de cession disponible auprès de l’occupant actuel
- Éclairage d’urgence
- Éclairage LED dans tout l'entrepôt
- Le bâtiment est entièrement équipé de gicleurs
- Cour sécurisée avec clôture de 2,4 m de haut
| Espace | Surface | Durée | Loyer | Type de bien | État | Disponible |
| RDC | 8 983 m² | Sept. 2035 | 55,25 € /m²/an 4,60 € /m²/mois 496 275 € /an 41 356 € /mois | Industriel/Logistique | Construction partielle | 30 jours |
RDC
| Surface |
| 8 983 m² |
| Durée |
| Sept. 2035 |
| Loyer |
| 55,25 € /m²/an 4,60 € /m²/mois 496 275 € /an 41 356 € /mois |
| Type de bien |
| Industriel/Logistique |
| État |
| Construction partielle |
| Disponible |
| 30 jours |
RDC
| Surface | 8 983 m² |
| Durée | Sept. 2035 |
| Loyer | 55,25 € /m²/an |
| Type de bien | Industriel/Logistique |
| État | Construction partielle |
| Disponible | 30 jours |
The property comprises a detached warehouse with two-storey office block to the southern elevation. The warehouse is of steel portal frame construction with blockwork plinth to 2.1m and insulated profile steel cladding to the walls and roof. The warehouse has an eaves height of 9m to underside of haunch and 11.45m to the apex and benefits from full LED lighting and new high level gas heating throughout. Access to the warehouse is provided by 4 dock loading doors and two ground level doors to the western elevation and 4 dock doors to the eastern elevation. There is also a single level loading door to the southern elevation. • Recently installed roof mounted PV solar panels. • New DB boards and electrical ring main. There is currently a two-story mezzanine which has been constructed within half of the warehouse. The two floors are approximately 28,000 sqft (2,601 sqm) per floor totalling 56,000 sqft (5,202 sqm) with ceiling heights of approximately 2.5 to 3m. The property is available by way of an assignment of the existing 15-year FRI lease expiring 30th September 2035 at a current passing rent of £425,000pa rising to £475,000pa from 1st October 2024 until the first review. Consideration may also be given to the granting of a new lease on terms to be agreed subject to the Landlords agreement.
- Classe d’utilisation: B2
- Espace de cession disponible auprès de l’occupant actuel
- Comprend 1 284 m² d’espace de bureau dédié
- Éclairage d’urgence
- Toilettes dans les parties communes
- Éclairage LED dans tout l'entrepôt
- Chauffage au gaz de haut niveau
- Le bâtiment est entièrement équipé de gicleurs
- Système de sécurité et d'incendie complet.
- Cour sécurisée avec clôture de 2,4 m de haut
- 8 quais et 3 portes d'accès de niveau
APERÇU DU BIEN
Washington est situé entre l'A1 (M) et l'A19, à l'intérieur des limites de la ville de Sunderland, située à 6 km à l'ouest. L'établissement est situé à environ 10 km au sud-est de Newcastle upon Tyne et à 8 km au nord-est de Durham City. En plus d'être au cœur du réseau d'artères de la région, l'aéroport international de Newcastle est situé à environ 20 km au nord-ouest et possède des gares InterCity à Newcastle et Durham. Les principales installations portuaires de la Tyne et de Sunderland sont également facilement accessibles.
FAITS SUR L’INSTALLATION DISTRIBUTION
CARACTÉRISTIQUES
- Installations de conférences
- Terrain clôturé
- Système de sécurité
- Cour
Présenté par

2 Alston Rd
Hum, une erreur s’est produite lors de l’envoi de votre message. Veuillez réessayer.
Merci ! Votre message a été envoyé.






