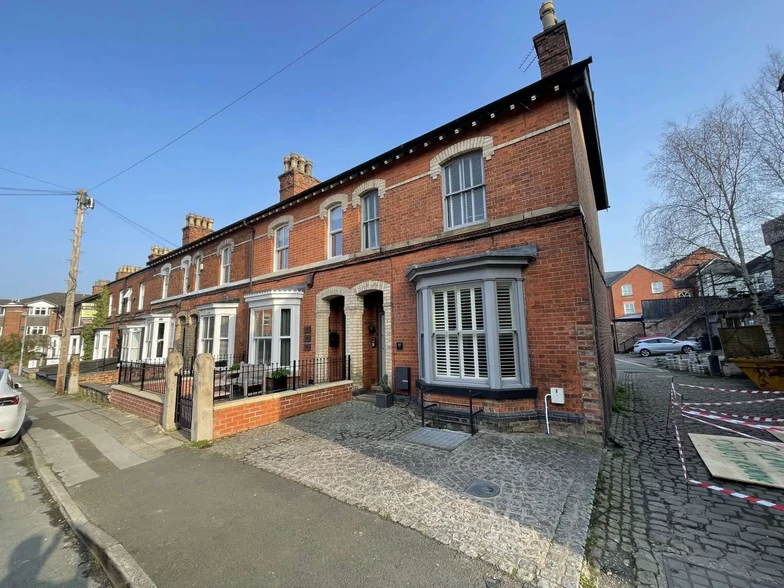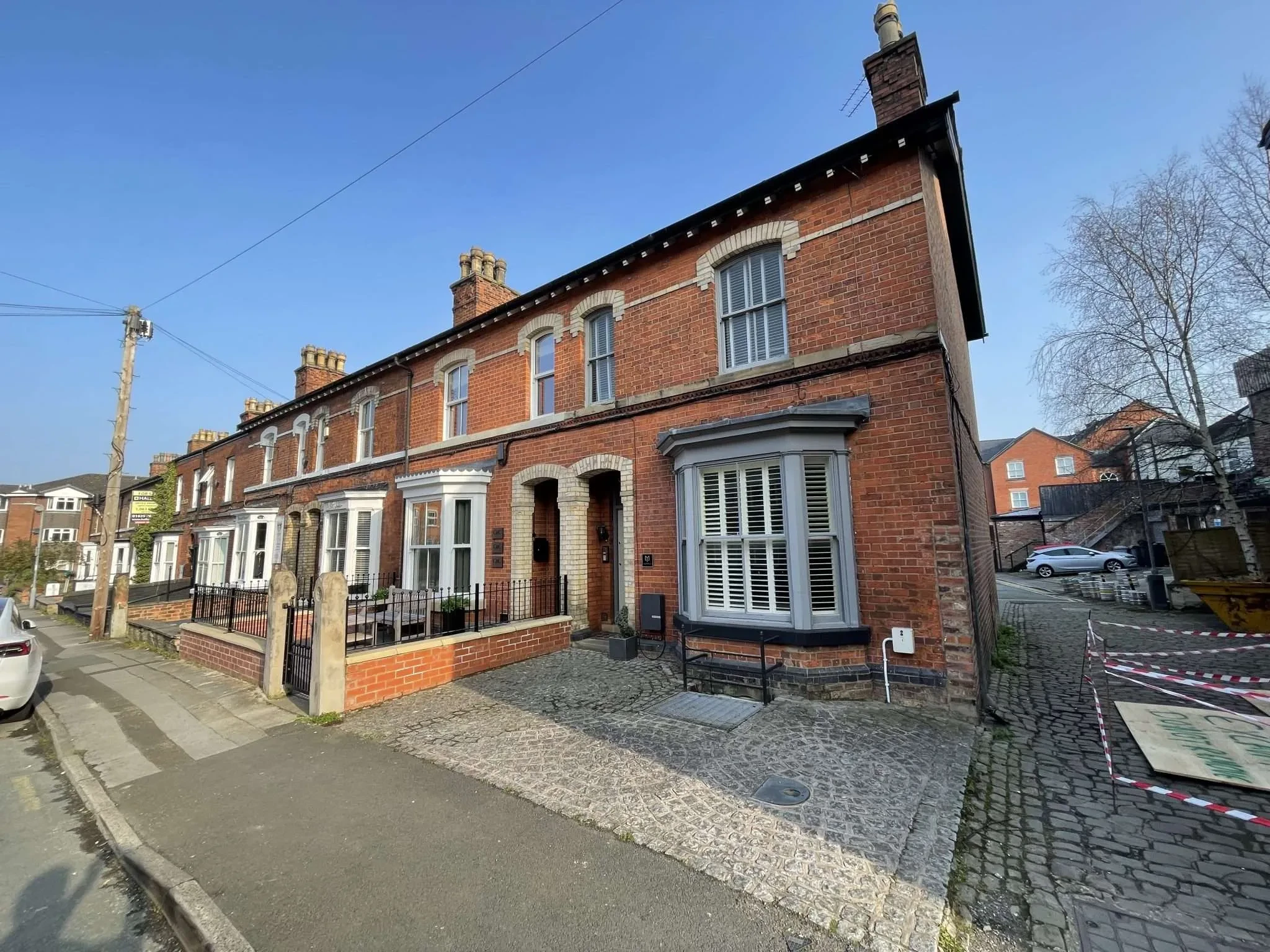
2 George St
Cette fonctionnalité n’est pas disponible pour le moment.
Nous sommes désolés, mais la fonctionnalité à laquelle vous essayez d’accéder n’est pas disponible actuellement. Nous sommes au courant du problème et notre équipe travaille activement pour le résoudre.
Veuillez vérifier de nouveau dans quelques minutes. Veuillez nous excuser pour ce désagrément.
– L’équipe LoopNet
merci

Votre e-mail a été envoyé !
2 George St Bureau 142 m² À vendre Alderley Edge SK9 7EJ 694 080 € (4 899,02 €/m²)

Certaines informations ont été traduites automatiquement.
INFORMATIONS PRINCIPALES SUR L'INVESTISSEMENT
- Great location
- Located in the heart of Alderley Edge
- Public transport access
RÉSUMÉ ANALYTIQUE
2 George Street occupies a prominent end of terrace position, benefiting from space for one car at the front of the property and a further two at the rear. An EV charger has been fitted to the serve the front of the property.
The property comprises four floors of well-appointed commercial space, currently utilised as a combination of office and beauty/ wellbeing space. There is scope to convert back to residential use, subject to the appropriate planning permissions.
The ground floor of the property boasts an impressive reception hall with a tiled floor & cast-iron column radiators leading to an open plan fully fitted kitchen area. There are two well apportioned rooms on the ground floor, the first is currently utilised as a lounge/ waiting area with the second as a private office. There is a shower and WC to the rear of the ground floor along with a door onto the rear parking area.
The building's basement area has been refurbished to provide a WC and two further office/ storage suites.
The first and second floors currently comprise beauty & wellbeing space, with four rooms spread over the two floors each fitted with laminate or LVT flooring. Both floors benefit from kitchenettes and their own WC’s.
The property comprises four floors of well-appointed commercial space, currently utilised as a combination of office and beauty/ wellbeing space. There is scope to convert back to residential use, subject to the appropriate planning permissions.
The ground floor of the property boasts an impressive reception hall with a tiled floor & cast-iron column radiators leading to an open plan fully fitted kitchen area. There are two well apportioned rooms on the ground floor, the first is currently utilised as a lounge/ waiting area with the second as a private office. There is a shower and WC to the rear of the ground floor along with a door onto the rear parking area.
The building's basement area has been refurbished to provide a WC and two further office/ storage suites.
The first and second floors currently comprise beauty & wellbeing space, with four rooms spread over the two floors each fitted with laminate or LVT flooring. Both floors benefit from kitchenettes and their own WC’s.
INFORMATIONS SUR L’IMMEUBLE
Type de vente
Propriétaire occupant
Type de bien
Bureau
Droit d’usage
Emphytéose
Surface de l’immeuble
142 m²
Classe d’immeuble
B
Année de construction
1922
Prix
694 080 €
Prix par m²
4 899,02 €
Occupation
Multi
Hauteur de l’immeuble
4 Étages
Surface type par étage
35 m²
Stationnement
2 Espaces (14,12 places par 1 000 m² loué)
1 of 1
1 de 2
VIDÉOS
VISITE 3D
PHOTOS
STREET VIEW
RUE
CARTE
1 of 1
Présenté par

2 George St
Vous êtes déjà membre ? Connectez-vous
Hum, une erreur s’est produite lors de l’envoi de votre message. Veuillez réessayer.
Merci ! Votre message a été envoyé.


