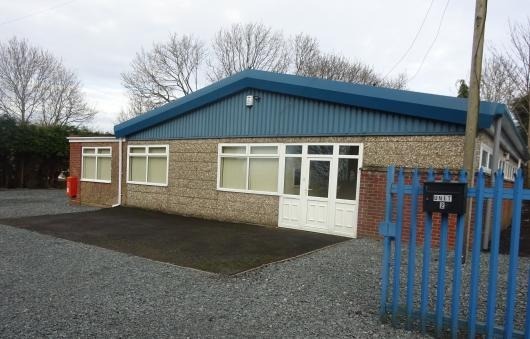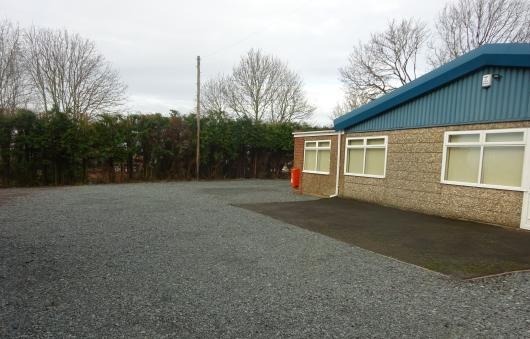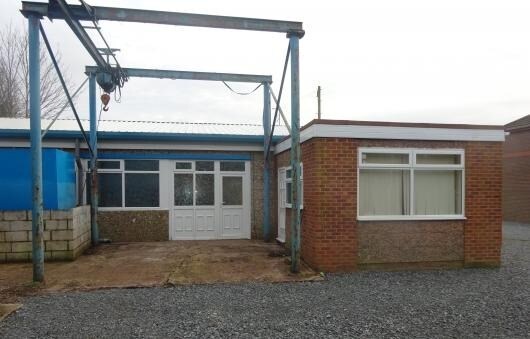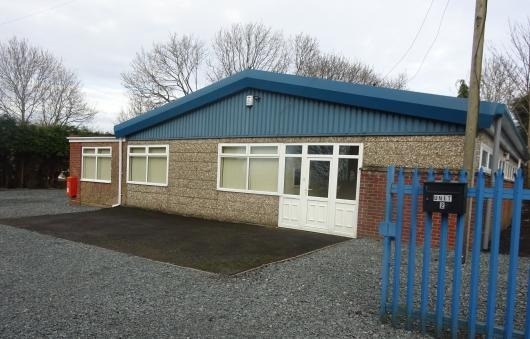
Cette fonctionnalité n’est pas disponible pour le moment.
Nous sommes désolés, mais la fonctionnalité à laquelle vous essayez d’accéder n’est pas disponible actuellement. Nous sommes au courant du problème et notre équipe travaille activement pour le résoudre.
Veuillez vérifier de nouveau dans quelques minutes. Veuillez nous excuser pour ce désagrément.
– L’équipe LoopNet
merci

Votre e-mail a été envoyé !
2 Holloway St W Industriel/Logistique 272 m² À louer Dudley DY3 2DZ



Certaines informations ont été traduites automatiquement.
INFORMATIONS PRINCIPALES
- Ample car parking
- Gated and fenced site
- Good road communications
- Holloway Street West frontage
TOUS LES ESPACE DISPONIBLES(1)
Afficher les loyers en
- ESPACE
- SURFACE
- DURÉE
- LOYER
- TYPE DE BIEN
- ÉTAT
- DISPONIBLE
The premises comprise a detached warehouse/store is situated to the rear of the site of steel framed construction with metal profiled sheeted walls and lean to roof. Max. working height - 3.66m (12') approx. Min. working height - 2.8m (9'3'') approx.
- Classe d’utilisation: B2
- Stores automatiques
- Cour
- Wall mounted electric heaters
- Concrete surfaced car park
- Système de chauffage central
- Toilettes dans les parties communes
- Separate male and female toilets and a kitchen
- UPVC double glazed windows
| Espace | Surface | Durée | Loyer | Type de bien | État | Disponible |
| RDC | 272 m² | Négociable | 128,58 € /m²/an 10,71 € /m²/mois 34 975 € /an 2 915 € /mois | Industriel/Logistique | Construction partielle | 01/07/2025 |
RDC
| Surface |
| 272 m² |
| Durée |
| Négociable |
| Loyer |
| 128,58 € /m²/an 10,71 € /m²/mois 34 975 € /an 2 915 € /mois |
| Type de bien |
| Industriel/Logistique |
| État |
| Construction partielle |
| Disponible |
| 01/07/2025 |
RDC
| Surface | 272 m² |
| Durée | Négociable |
| Loyer | 128,58 € /m²/an |
| Type de bien | Industriel/Logistique |
| État | Construction partielle |
| Disponible | 01/07/2025 |
The premises comprise a detached warehouse/store is situated to the rear of the site of steel framed construction with metal profiled sheeted walls and lean to roof. Max. working height - 3.66m (12') approx. Min. working height - 2.8m (9'3'') approx.
- Classe d’utilisation: B2
- Système de chauffage central
- Stores automatiques
- Toilettes dans les parties communes
- Cour
- Separate male and female toilets and a kitchen
- Wall mounted electric heaters
- UPVC double glazed windows
- Concrete surfaced car park
APERÇU DU BIEN
The property is of masonry and steel construction and comprises a single storey of industrial space. The property is located to the rear of on Holloway Street West with access off Holloway Street.
FAITS SUR L’INSTALLATION SERVICE
Présenté par

2 Holloway St W
Hum, une erreur s’est produite lors de l’envoi de votre message. Veuillez réessayer.
Merci ! Votre message a été envoyé.





