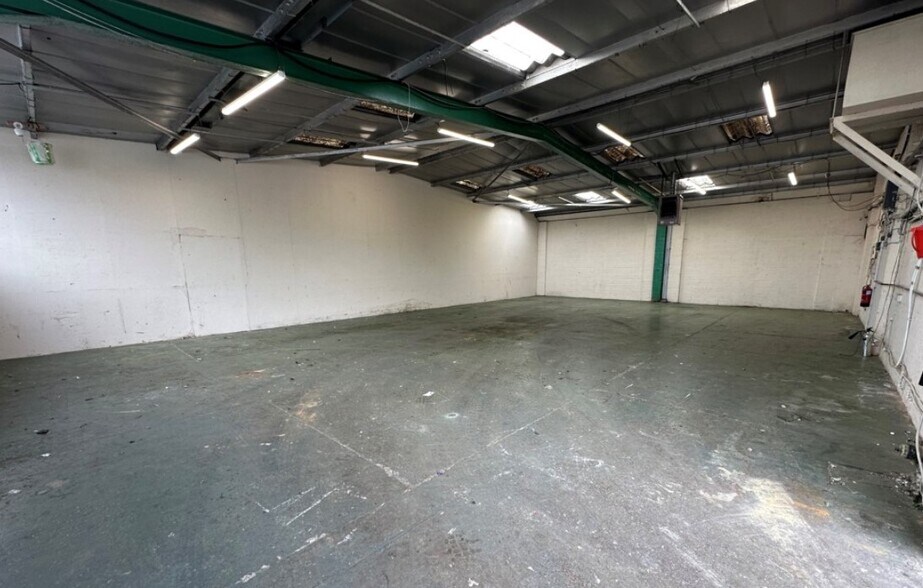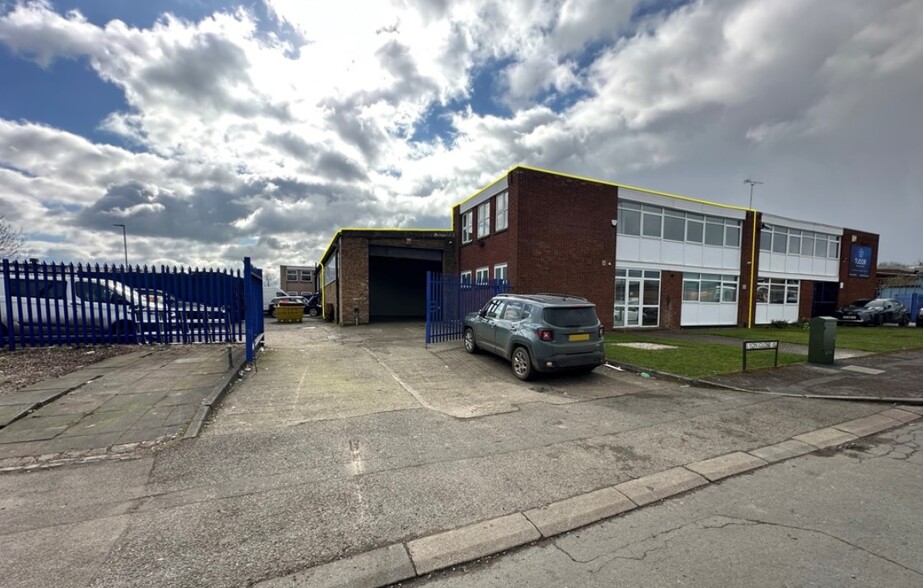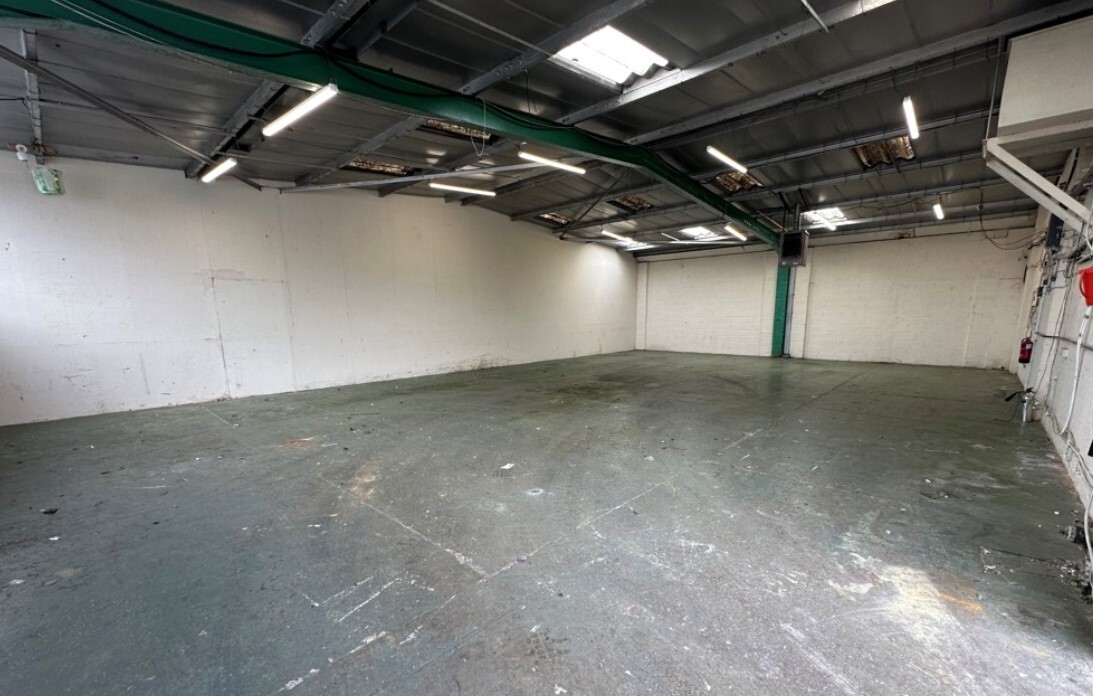
Cette fonctionnalité n’est pas disponible pour le moment.
Nous sommes désolés, mais la fonctionnalité à laquelle vous essayez d’accéder n’est pas disponible actuellement. Nous sommes au courant du problème et notre équipe travaille activement pour le résoudre.
Veuillez vérifier de nouveau dans quelques minutes. Veuillez nous excuser pour ce désagrément.
– L’équipe LoopNet
merci

Votre e-mail a été envoyé !
2 Lyon Clos Industriel/Logistique 357 m² À louer Wigston LE18 2BJ


Certaines informations ont été traduites automatiquement.
INFORMATIONS PRINCIPALES
- Car parking on site
- Good transport links
- Gated entrance
TOUS LES ESPACE DISPONIBLES(1)
Afficher les loyers en
- ESPACE
- SURFACE
- DURÉE
- LOYER
- TYPE DE BIEN
- ÉTAT
- DISPONIBLE
Les espaces 2 de cet immeuble doivent être loués ensemble, pour un total de 357 m² (Surface contiguë):
The property comprises a semi-detached, single-storey industrial / warehouse unit with two-storey office block to the front. Internally, the office block provides modern accommodation throughout to include male and female WCs and kitchen to the ground floor, with showroom and open-plan offices to the first. Warehouse accommodation is provided to the rear with loading accessible over a concrete apron to the front left-side, with level access roller shutter door. The warehouse offers unencumbered open-plan space of rectangular proportions with painted concrete floors and LED strip lighting throughout. All services are provided to include three-phase electrics and provision for a gas blower heater.
- Classe d’utilisation: B2
- Three-phase electrics
- Level access roller shutter
- Toilettes incluses dans le bail
- Modern office accommodation
- Comprend 71 m² d’espace de bureau dédié
| Espace | Surface | Durée | Loyer | Type de bien | État | Disponible |
| RDC, 1er étage | 357 m² | Négociable | 73,58 € /m²/an 6,13 € /m²/mois 26 236 € /an 2 186 € /mois | Industriel/Logistique | Construction partielle | Maintenant |
RDC, 1er étage
Les espaces 2 de cet immeuble doivent être loués ensemble, pour un total de 357 m² (Surface contiguë):
| Surface |
|
RDC - 286 m²
1er étage - 71 m²
|
| Durée |
| Négociable |
| Loyer |
| 73,58 € /m²/an 6,13 € /m²/mois 26 236 € /an 2 186 € /mois |
| Type de bien |
| Industriel/Logistique |
| État |
| Construction partielle |
| Disponible |
| Maintenant |
RDC, 1er étage
| Surface |
RDC - 286 m²
1er étage - 71 m²
|
| Durée | Négociable |
| Loyer | 73,58 € /m²/an |
| Type de bien | Industriel/Logistique |
| État | Construction partielle |
| Disponible | Maintenant |
The property comprises a semi-detached, single-storey industrial / warehouse unit with two-storey office block to the front. Internally, the office block provides modern accommodation throughout to include male and female WCs and kitchen to the ground floor, with showroom and open-plan offices to the first. Warehouse accommodation is provided to the rear with loading accessible over a concrete apron to the front left-side, with level access roller shutter door. The warehouse offers unencumbered open-plan space of rectangular proportions with painted concrete floors and LED strip lighting throughout. All services are provided to include three-phase electrics and provision for a gas blower heater.
- Classe d’utilisation: B2
- Toilettes incluses dans le bail
- Three-phase electrics
- Modern office accommodation
- Level access roller shutter
- Comprend 71 m² d’espace de bureau dédié
APERÇU DU BIEN
The property occupies prominent position at the entrance of Lyon Close, Wigston, an established cul-de-sac industrial estate c. 3 miles south of Leicester city centre. Accessed off Aylestone Lane, Lyon Close is well positioned to the Outer Ring Road (A563), linking to the M1/M69 intersection approx. 4 miles away.
FAITS SUR L’INSTALLATION SERVICE
Présenté par

2 Lyon Clos
Hum, une erreur s’est produite lors de l’envoi de votre message. Veuillez réessayer.
Merci ! Votre message a été envoyé.






