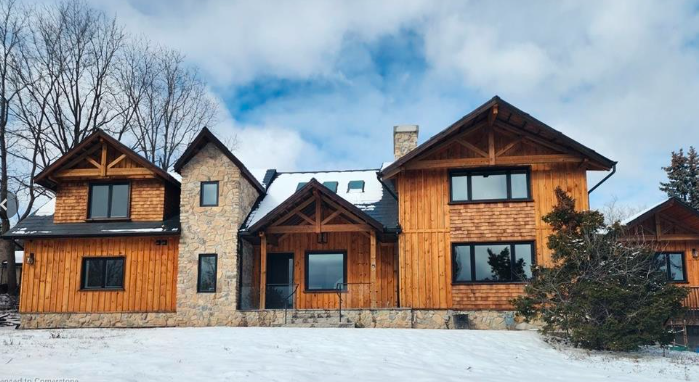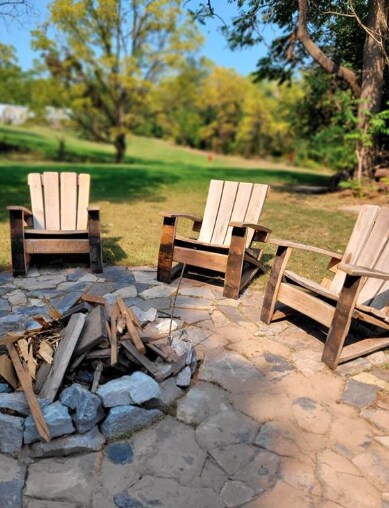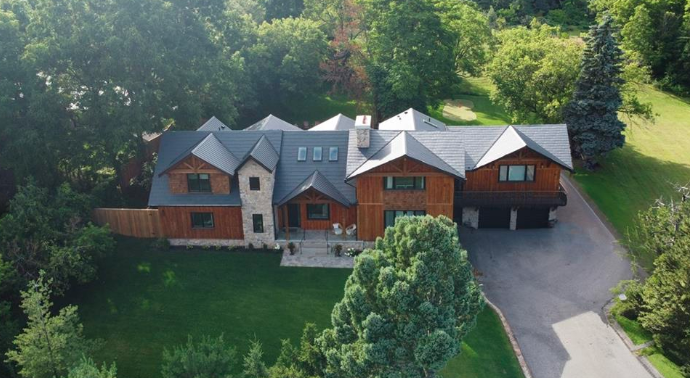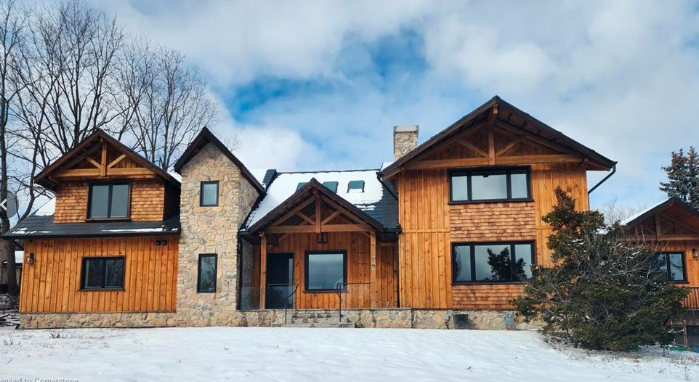
2019 Dundas St
Cette fonctionnalité n’est pas disponible pour le moment.
Nous sommes désolés, mais la fonctionnalité à laquelle vous essayez d’accéder n’est pas disponible actuellement. Nous sommes au courant du problème et notre équipe travaille activement pour le résoudre.
Veuillez vérifier de nouveau dans quelques minutes. Veuillez nous excuser pour ce désagrément.
– L’équipe LoopNet
merci

Votre e-mail a été envoyé !
2019 Dundas St Soins de santé 511 m² À vendre Burlington, ON L7P 0S8 3 493 929 € (6 837,88 €/m²)



Certaines informations ont été traduites automatiquement.
INFORMATIONS PRINCIPALES SUR L'INVESTISSEMENT
- Zoned for professional home office
- Live-work-entertain
- Cottage in the city
RÉSUMÉ ANALYTIQUE
Welcome to 2019 Dundas Street, a truly extraordinary estate, just shy of an acre, in north Burlington. A rare fusion of luxury, business potential and breathtaking views, this sprawling chalet style home offers an unparalleled lifestyle. Perched along the Niagara Escarpment, the property boasts stunning panoramic views of the GTA skyline and Lake Ontario, creating a serene cottage-like retreat overlooking the city. Designed for prestigious living and professional success, this home is zoned for home-based businesses, making it an ideal choice for doctors, dentists, lawyers, engineers, and other professionals seeking to live, work and entertain. With custom craftsmanship throughout, the layout consists of 4 large bedrooms, 6-bathrooms and a dog shower, featuring vaulted ceilings, rustic post and beam construction, wood burning fireplace and an elevator for accessibility. The authentic exterior of natural fieldstone with pine board & batten is complemented by large triple pane windows and a custom metal roof. From hosting elegant gatherings to enjoying quiet family moments, the home’s entertainment spaces are second to none. A resort-style wading pool, cascading waterfall, firepit, swing, conversation pod, putting green, expansive covered deck with wet bar and city view balcony provide endless opportunities to enjoy the breathtaking surroundings. High-end appliances and a wine cooler cater to your culinary needs, while the 4-car garage and 25+ vehicle driveway ensure ample parking space for guests and clients alike. Beyond the home’s elegance, its prime location offers quick access to top-rated schools, hospitals, shopping, highways and the scenic Bruce Trail. Whether you're seeking privacy, luxury, or a thriving business location, this estate delivers unmatched amenities. Opportunities like this are rare—schedule your private showing today and discover your dream lifestyle.
TAXES ET FRAIS D’EXPLOITATION (RÉEL - 2025) Cliquez ici pour accéder à |
ANNUEL | ANNUEL PAR m² |
|---|---|---|
| Taxes |
-

|
-

|
| Frais d’exploitation |
-

|
-

|
| Total des frais |
$99,999

|
$9.99

|
TAXES ET FRAIS D’EXPLOITATION (RÉEL - 2025) Cliquez ici pour accéder à
| Taxes | |
|---|---|
| Annuel | - |
| Annuel par m² | - |
| Frais d’exploitation | |
|---|---|
| Annuel | - |
| Annuel par m² | - |
| Total des frais | |
|---|---|
| Annuel | $99,999 |
| Annuel par m² | $9.99 |
INFORMATIONS SUR L’IMMEUBLE
| Prix | 3 493 929 € | Nb de lits | 4 |
| Prix par lit | 873 482 € | Nb d’étages | 2 |
| Type de vente | Propriétaire occupant | Année de construction/rénovation | 1970/2024 |
| Type de bien | Soins de santé | Ratio de stationnement | 0,42/1 000 m² |
| Surface de l’immeuble | 511 m² |
| Prix | 3 493 929 € |
| Prix par lit | 873 482 € |
| Type de vente | Propriétaire occupant |
| Type de bien | Soins de santé |
| Surface de l’immeuble | 511 m² |
| Nb de lits | 4 |
| Nb d’étages | 2 |
| Année de construction/rénovation | 1970/2024 |
| Ratio de stationnement | 0,42/1 000 m² |
CARACTÉRISTIQUES
- Accessible fauteuils roulants
- Station de recharge de voitures
- Détecteur de fumée
1 of 1
1 de 21
VIDÉOS
VISITE 3D
PHOTOS
STREET VIEW
RUE
CARTE
1 of 1
Présenté par

2019 Dundas St
Vous êtes déjà membre ? Connectez-vous
Hum, une erreur s’est produite lors de l’envoi de votre message. Veuillez réessayer.
Merci ! Votre message a été envoyé.


