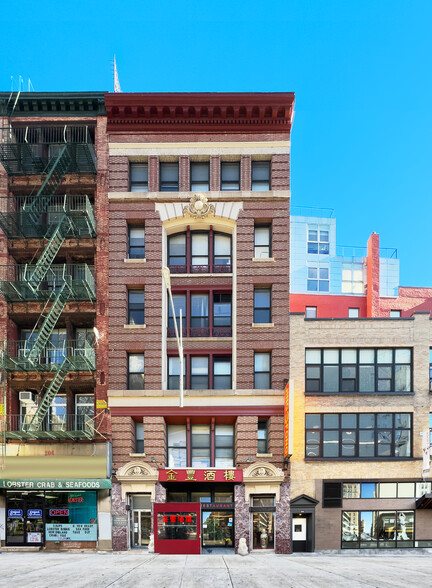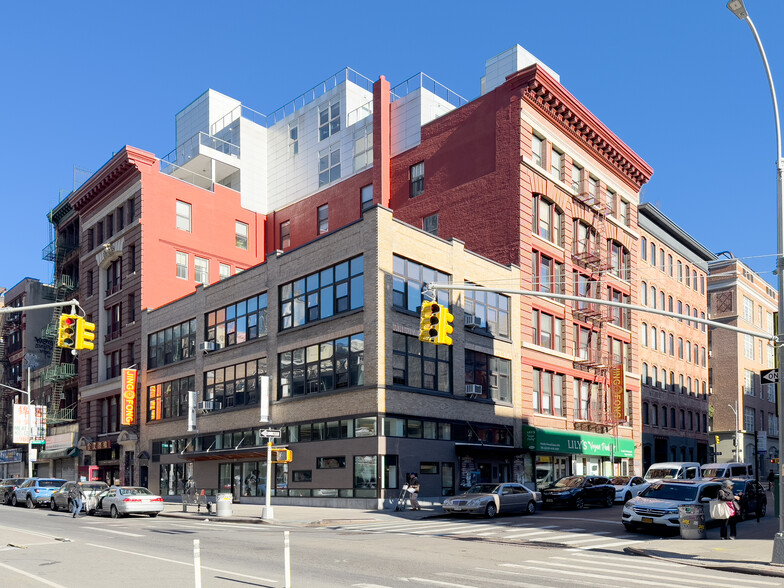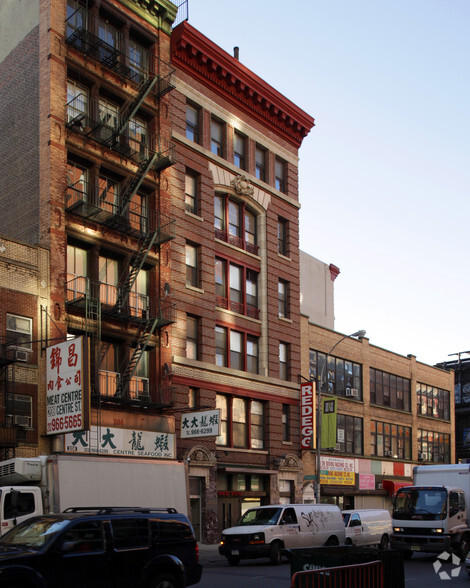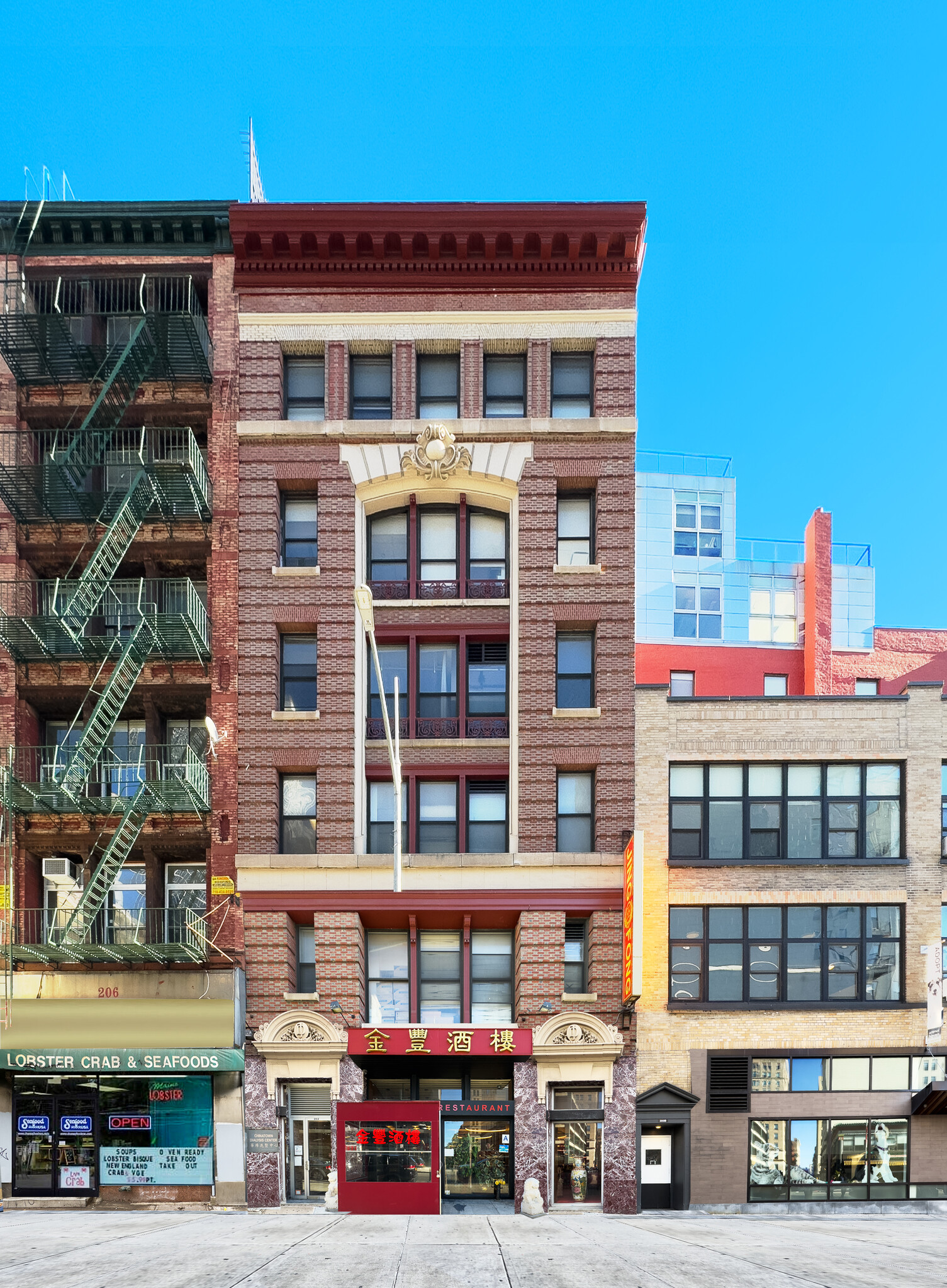202 Centre St Bureau 437 – 1 161 m² À louer New York, NY 10013



Certaines informations ont été traduites automatiquement.
INFORMATIONS PRINCIPALES
- Cet établissement se trouve à proximité du parc Sara D. Roosevelt.
TOUS LES ESPACES DISPONIBLES(2)
Afficher les loyers en
- ESPACE
- SURFACE
- DURÉE
- LOYER
- TYPE DE BIEN
- ÉTAT
- DISPONIBLE
Fantastic loft space offering Large Open Areas Providing Layout Flexibility Space features: - Floor-to-Ceiling Windows - Hardwood Floors Throughout - Direct Elevator Exposure - Four Sides of Windows Provide Abundant Natural Light - Exposed Brick Existing Buildout includes: - (2) Large windowed open areas, (1) windowed multi-staff workroom - Full wet pantry with stove, reception area, floor-to-ceiling closets - Private men’s and women’s ADA accessible restrooms, approx. 12’ ceiling height
- Entièrement aménagé comme Bureau standard
- Aire de réception
- Toilettes privées
- Lumière naturelle
- Planchers en bois
- Grande luminosité naturelle, fenêtres sur 4 côtés
- Brique apparente, hauteur de plafond de 12 pieds
- Principalement open space
- Accès aux ascenseurs
- Plafond apparent
- Open space
- Fenêtres du sol au plafond pour la plupart à aire ouverte
- Planchers de bois franc, exposition directe à l'ascenseur
Fantastic loft space with two Private Outdoor Terraces offering south and west views of Manhattan - The 1,121 SF and 842 SF Terraces are perfect for outdoor meetings, client entertaining, events, or a breath of fresh air! Also provide a great alternative environment outside the office wall for brainstorming, enjoying lunch and after hours socializing with co-workers Space features" - Floor-to-Ceiling Windows - Hardwood Floors Throughout - Direct Elevator Exposure - Four Sides of Windows Provide Abundant Natural Light Existing Buildout includes: - (4) Private workspaces allowing for a mix of office, meeting and conference room uses - Large open area, full wet pantry and adjoining eating room with bar-height seating counter - (2) Private ADA accessible restrooms, approx. 12’ ceiling height
- Entièrement aménagé comme Bureau standard
- 3 Bureaux privés
- Accès aux ascenseurs
- Lumière naturelle
- Deux terrasses extérieures privées
- Exposition directe à l'ascenseur
- Accès fantastique aux transports
- Principalement open space
- 1 Salle de conférence
- Toilettes privées
- Planchers en bois
- Planchers de bois franc partout
- Fenêtres sur 4 côtés, excellente luminosité naturelle
| Espace | Surface | Durée | Loyer | Type de bien | État | Disponible |
| 4e étage | 725 m² | Négociable | Sur demande | Bureau | Construction achevée | Maintenant |
| 7e étage | 437 m² | Négociable | Sur demande | Bureau | Construction achevée | Maintenant |
4e étage
| Surface |
| 725 m² |
| Durée |
| Négociable |
| Loyer |
| Sur demande |
| Type de bien |
| Bureau |
| État |
| Construction achevée |
| Disponible |
| Maintenant |
7e étage
| Surface |
| 437 m² |
| Durée |
| Négociable |
| Loyer |
| Sur demande |
| Type de bien |
| Bureau |
| État |
| Construction achevée |
| Disponible |
| Maintenant |
APERÇU DU BIEN
Cette propriété a été construite en 1912 et est zonée M1. Il se trouve à l'angle des rues Centre et Hester, à un pâté de maisons au nord des lignes express 1/A/C/E/J/Z/N/Q/R/W/6 et des lignes de métro locales
- Accès 24 h/24











