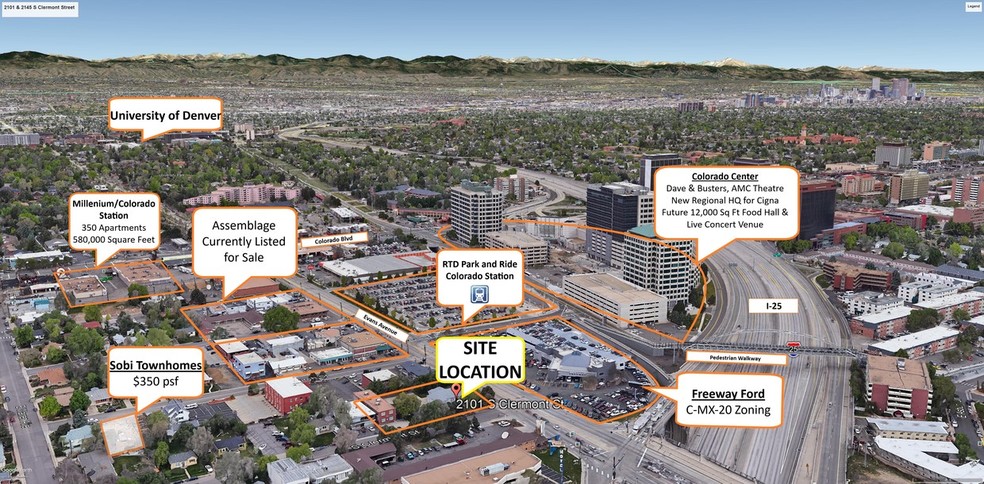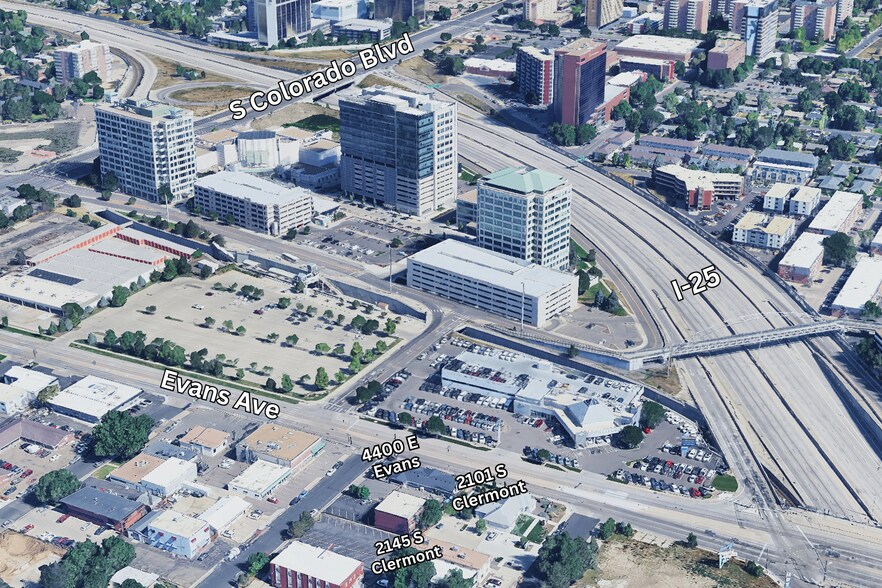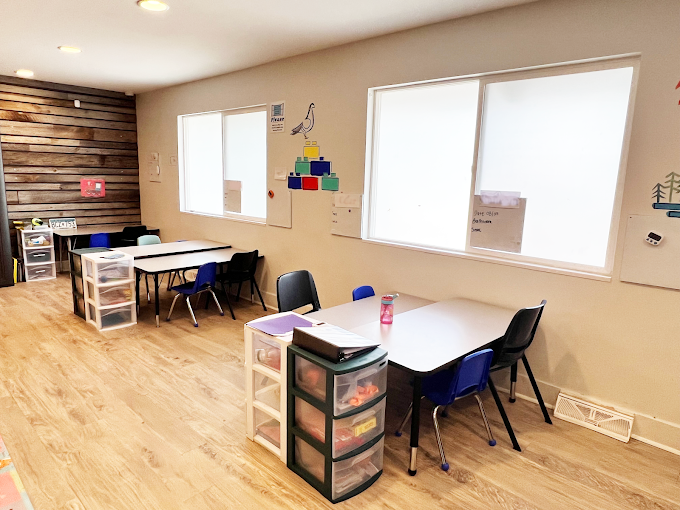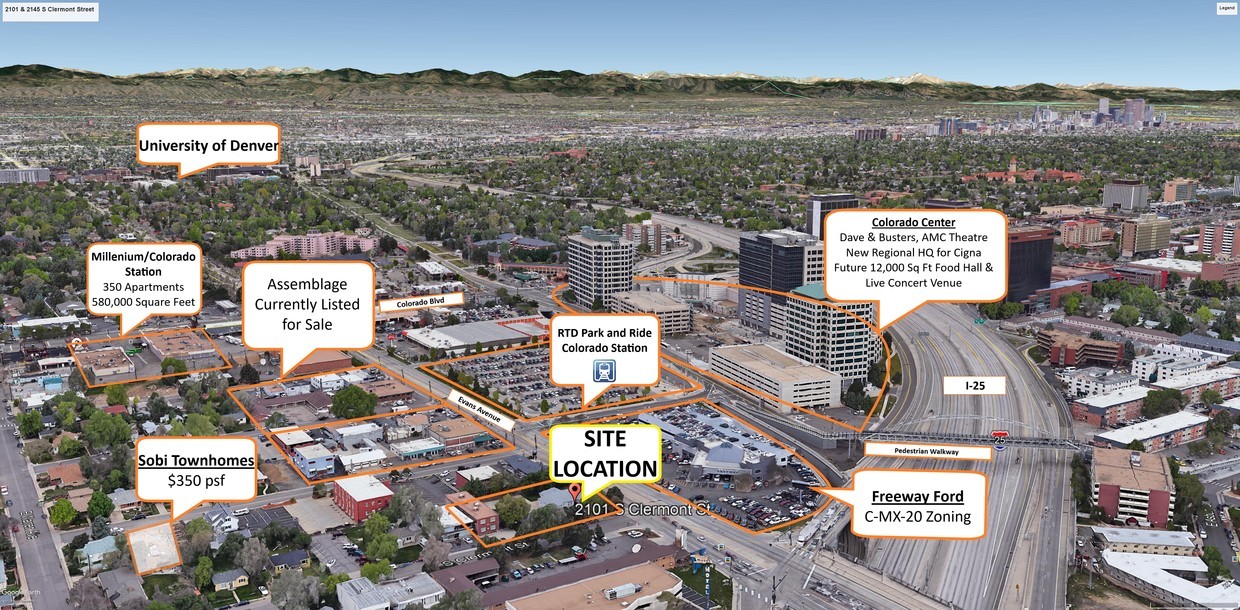
Cette fonctionnalité n’est pas disponible pour le moment.
Nous sommes désolés, mais la fonctionnalité à laquelle vous essayez d’accéder n’est pas disponible actuellement. Nous sommes au courant du problème et notre équipe travaille activement pour le résoudre.
Veuillez vérifier de nouveau dans quelques minutes. Veuillez nous excuser pour ce désagrément.
– L’équipe LoopNet
merci

Votre e-mail a été envoyé !

University Hills Denver, CO 80222 201 – 1 224 m² À louer



Certaines informations ont été traduites automatiquement.

INFORMATIONS PRINCIPALES SUR LE PARC
- University Hills is a mixed-use site of three adjacent properties zoned C-MX-5 and situated on 0.8 acres combined. Offered for sale or lease as-is.
- Excellent adaptive reuse, ground lease, or full redevelopment play with the tenants leaving in December (dental) and July (behavioral health) 2025.
- Colorado Station light rail stop, Colorado Center office campus, new apartments, Natural Grocers, and several restaurants enliven the area.
- One building is currently used as a dental clinic with an excellent 2021 build-out, and the remaining are leased to a behavioral health company.
- Bustling location at the crossing of Colorado Boulevard and Interstate 25, providing quick access to downtown, DIA, North Denver, and Boulder.
FAITS SUR LE PARC
TOUS LES ESPACES DISPONIBLES(5)
Afficher les loyers en
- ESPACE
- SURFACE
- DURÉE
- LOYER
- TYPE DE BIEN
- ÉTAT
- DISPONIBLE
Currently utilized by a behavioral health company that is vacating in July 2025. This was a retail store before the current tenant and has excellent roadway visibility.
- Convient pour 6 - 18 Personnes
- Peut être combiné avec un ou plusieurs espaces supplémentaires jusqu’à 477 m² d’espace adjacent
Currently utilized by a behavioral health company that is vacating in July 2025. This was a retail store before the current tenant and has excellent roadway visibility.
- Convient pour 8 - 24 Personnes
- Peut être combiné avec un ou plusieurs espaces supplémentaires jusqu’à 477 m² d’espace adjacent
| Espace | Surface | Durée | Loyer | Type de bien | État | Disponible |
| Niveau inférieur | 201 m² | Négociable | Sur demande Sur demande Sur demande Sur demande | Bureaux/Local commercial | - | 01/07/2025 |
| 1er étage | 276 m² | Négociable | Sur demande Sur demande Sur demande Sur demande | Bureaux/Local commercial | - | 01/07/2025 |
4400 E Evans Ave - Niveau inférieur
4400 E Evans Ave - 1er étage
- ESPACE
- SURFACE
- DURÉE
- LOYER
- TYPE DE BIEN
- ÉTAT
- DISPONIBLE
Currently utilized by a behavioral health company that is vacating in July 2025.
- Convient pour 6 - 19 Personnes
- Peut être combiné avec un ou plusieurs espaces supplémentaires jusqu’à 433 m² d’espace adjacent
Currently utilized by a behavioral health company that is vacating in July 2025.
- Convient pour 6 - 19 Personnes
- Peut être combiné avec un ou plusieurs espaces supplémentaires jusqu’à 433 m² d’espace adjacent
| Espace | Surface | Durée | Loyer | Type de bien | État | Disponible |
| 1er étage | 216 m² | Négociable | Sur demande Sur demande Sur demande Sur demande | Bureau | - | 01/07/2025 |
| 2e étage | 216 m² | Négociable | Sur demande Sur demande Sur demande Sur demande | Bureau | - | 01/07/2025 |
2145 S Clermont St - 1er étage
2145 S Clermont St - 2e étage
- ESPACE
- SURFACE
- DURÉE
- LOYER
- TYPE DE BIEN
- ÉTAT
- DISPONIBLE
Sporting a 2021 renovation that will leave a high-end med spa build out. The current dental tenant is vacating in December 2025. This site receives excellent roadway exposure at the corner of Clermont and Evans.
- Partiellement aménagé comme Cabinet dentaire
- Convient pour 9 - 28 Personnes
| Espace | Surface | Durée | Loyer | Type de bien | État | Disponible |
| 1er étage | 314 m² | Négociable | Sur demande Sur demande Sur demande Sur demande | Bureaux/Médical | Construction partielle | 01/12/2025 |
2101 S Clermont St - 1er étage
4400 E Evans Ave - Niveau inférieur
| Surface | 201 m² |
| Durée | Négociable |
| Loyer | Sur demande |
| Type de bien | Bureaux/Local commercial |
| État | - |
| Disponible | 01/07/2025 |
Currently utilized by a behavioral health company that is vacating in July 2025. This was a retail store before the current tenant and has excellent roadway visibility.
- Convient pour 6 - 18 Personnes
- Peut être combiné avec un ou plusieurs espaces supplémentaires jusqu’à 477 m² d’espace adjacent
4400 E Evans Ave - 1er étage
| Surface | 276 m² |
| Durée | Négociable |
| Loyer | Sur demande |
| Type de bien | Bureaux/Local commercial |
| État | - |
| Disponible | 01/07/2025 |
Currently utilized by a behavioral health company that is vacating in July 2025. This was a retail store before the current tenant and has excellent roadway visibility.
- Convient pour 8 - 24 Personnes
- Peut être combiné avec un ou plusieurs espaces supplémentaires jusqu’à 477 m² d’espace adjacent
2145 S Clermont St - 1er étage
| Surface | 216 m² |
| Durée | Négociable |
| Loyer | Sur demande |
| Type de bien | Bureau |
| État | - |
| Disponible | 01/07/2025 |
Currently utilized by a behavioral health company that is vacating in July 2025.
- Convient pour 6 - 19 Personnes
- Peut être combiné avec un ou plusieurs espaces supplémentaires jusqu’à 433 m² d’espace adjacent
2145 S Clermont St - 2e étage
| Surface | 216 m² |
| Durée | Négociable |
| Loyer | Sur demande |
| Type de bien | Bureau |
| État | - |
| Disponible | 01/07/2025 |
Currently utilized by a behavioral health company that is vacating in July 2025.
- Convient pour 6 - 19 Personnes
- Peut être combiné avec un ou plusieurs espaces supplémentaires jusqu’à 433 m² d’espace adjacent
2101 S Clermont St - 1er étage
| Surface | 314 m² |
| Durée | Négociable |
| Loyer | Sur demande |
| Type de bien | Bureaux/Médical |
| État | Construction partielle |
| Disponible | 01/12/2025 |
Sporting a 2021 renovation that will leave a high-end med spa build out. The current dental tenant is vacating in December 2025. This site receives excellent roadway exposure at the corner of Clermont and Evans.
- Partiellement aménagé comme Cabinet dentaire
- Convient pour 9 - 28 Personnes
VUE D’ENSEMBLE DU PARC
University Hills is a three-property collection of versatile assets positioned in an up-and-coming area brimming with new development. The buildings are all adjacent and situated on 0.8 acres with the generous C-MX-5 zoning designation. This offering is to be leased or sold as is, leaving ample opportunity for adaptive reuse or full redevelopment. The owner is also open to a ground lease of the full site. 2101 S Clermont Street is a 3,385-square-foot office building currently used by a dentist who will vacate in December 2025. The dental office was fully renovated in 2021, leaving behind a clean build-out as a high-end med spa. This property has a desirable corner position on Evans Avenue and S Clermont Street, which sees traffic counts of over 36,000 vehicles per day. 2145 S Clermont Street is a two-story, 4,660-square-foot office building. The current behavioral health tenant also occupies 4400 E Evans Avenue in this portfolio and will vacate in July 2025. The tenant is open to a lease buyout. 4400 E Evans Avenue spans 5,133 square feet with a spacious 2,966-square-foot main floor and a 2,167-square-foot lower level/basement. It is currently used by the same behavioral health company that is leasing 2145 S Clermont Street in this portfolio. 4400 E Evans Avenue was previously a retail site before its current occupant, making this an excellent opportunity for consumer-facing users at the corner of Evans Avenue and Birch Street. Outward growth has spilled into Southeast Denver recently, compounding upon the existing nearby traffic drivers, including the University of Denver. The excitement is palpable in the area as a new 350-unit luxury apartment complex was delivered in 2023 across from the University Hills properties. The Colorado Center, a mixed-use hub home to Fortune 500 office users, Dave & Busters, Regal Cinemas, and more, is two blocks away. Multiple restaurants and stores are in the immediate area to provide established traffic drivers. Transportation here is seamless with the Colorado Station light rail stop within walking distance and direct access to Interstate 25. This area tends to be highly affluent, with an average household income of $118,000 within a 3-mile radius, supporting consumer-based users, professional recruitment, and demand for potential redevelopments.
- Visibilité de l’autoroute
- Signalisation
- Climatisation
BROCHURE DU PARC
À PROXIMITÉ
HÔPITAUX |
|||
|---|---|---|---|
| Centura Health - Porter Adventist Hospital | Soins intensifs | 6 min en voiture | 2,6 mi |
| Rose Medical Center | Soins intensifs | 10 min en voiture | 4,3 mi |
| Swedish Medical Center | Soins intensifs | 9 min en voiture | 4,4 mi |
| National Jewish Health | Soins intensifs | 11 min en voiture | 4,7 mi |
| Denver Health & Hospital Authority | Soins intensifs | 10 min en voiture | 5,6 mi |
RESTAURANTS |
|||
|---|---|---|---|
| Donut Maker | Beignets | - | 5 min. à pied |
| Ebisu Ramen and Sushi | Japonais | €€€ | 7 min. à pied |
| Smok Barbecue | Barbecue | €€€ | 7 min. à pied |
| MAD Greens | Américain | - | 8 min. à pied |
| CAVA | - | - | 9 min. à pied |
| Five Guys | - | - | 9 min. à pied |
| Marrakech Grill | Grill | €€ | 11 min. à pied |
| Which Wich Superior Sandwiches | Restauration rapide | €€€ | 10 min. à pied |
LOCAL COMMERCIAL |
||
|---|---|---|
| Dave & Buster's | Arcade | 8 min. à pied |
| Natural Grocers | Supermarché | 9 min. à pied |
| United States Postal Service | Services commerciaux/Photocopies/Poste | 12 min. à pied |
| Petco | Soins/Toilettage des animaux | 15 min. à pied |
| Health Mart Pharmacy | Pharmacie | 14 min. à pied |
| Target | Grand magasin | 15 min. à pied |
HÔTELS |
|
|---|---|
| Courtyard |
240 chambres
4 min en voiture
|
| Hampton by Hilton |
133 chambres
6 min en voiture
|
| Hyatt Place |
199 chambres
6 min en voiture
|
| Fairfield Inn |
94 chambres
8 min en voiture
|
| Kimpton |
190 chambres
7 min en voiture
|
AGENT DE LOCATION
AGENT DE LOCATION

Présenté par

University Hills | Denver, CO 80222
Hum, une erreur s’est produite lors de l’envoi de votre message. Veuillez réessayer.
Merci ! Votre message a été envoyé.



