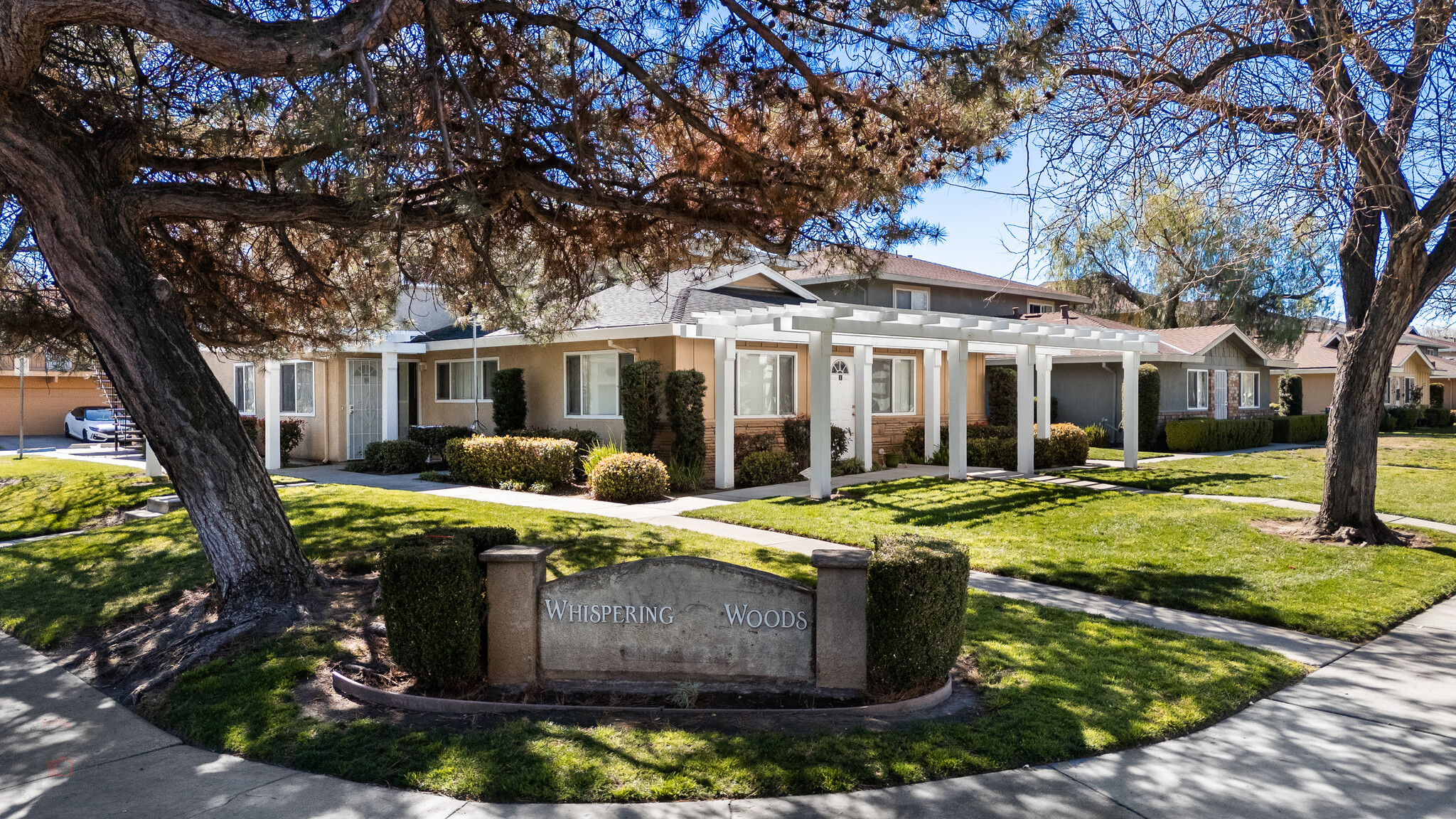2112 Chrysler Dr. Modesto 95350 2112 Chrysler Dr Immeuble residentiel 4 lots 683 617 € (170 904 €/Lot) Taux de capitalisation 5,59 % Modesto, CA 95350
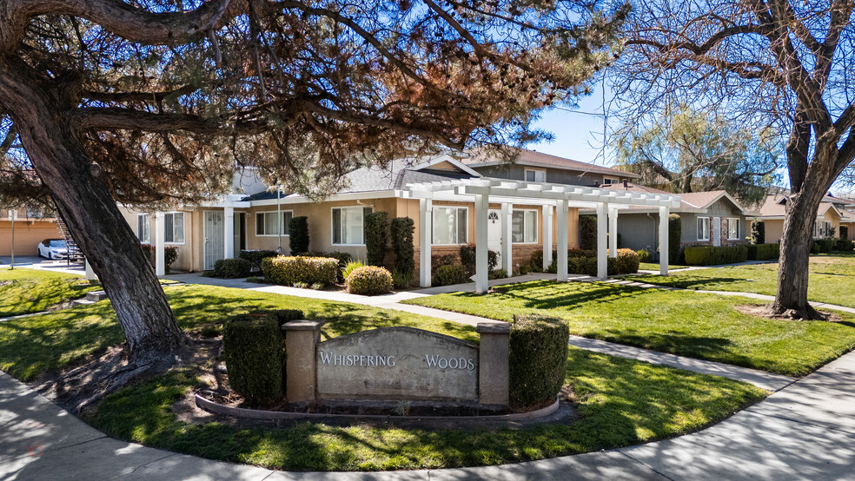
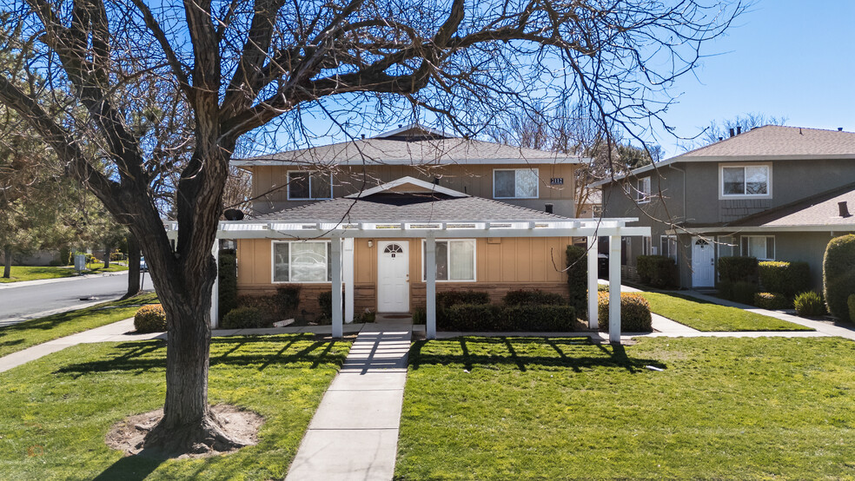
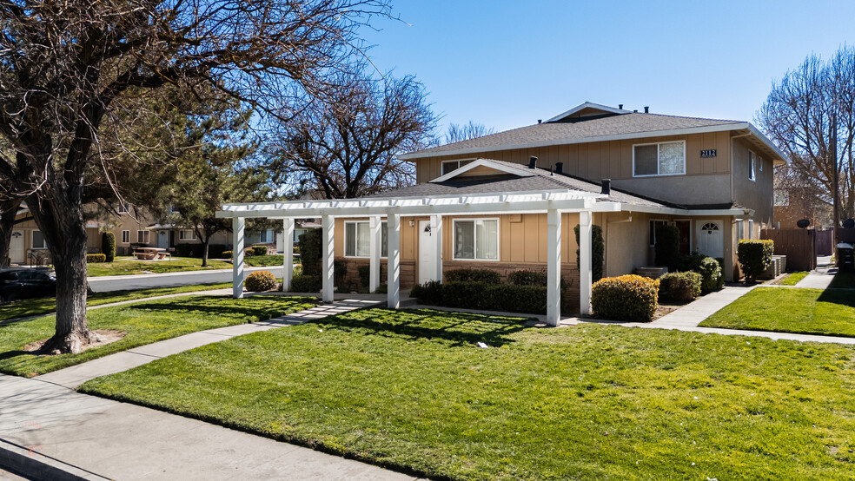
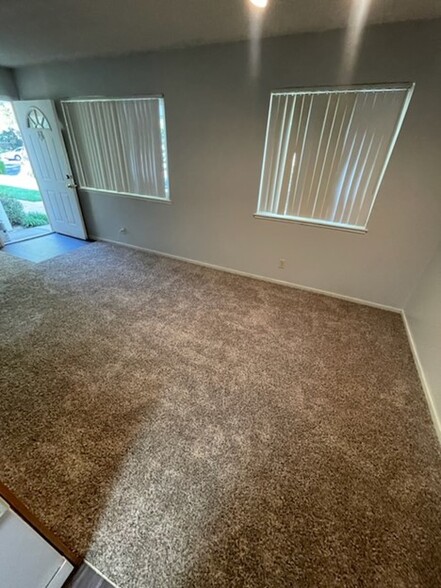
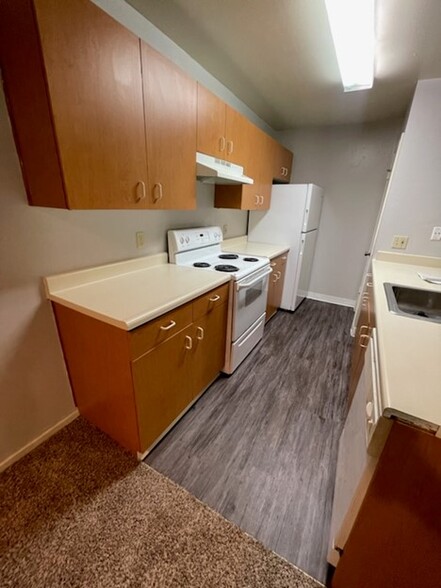
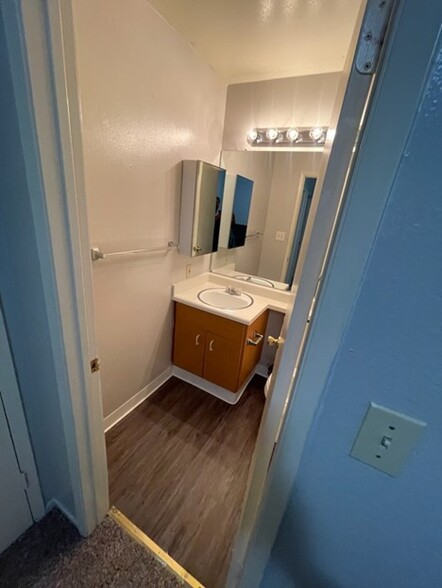
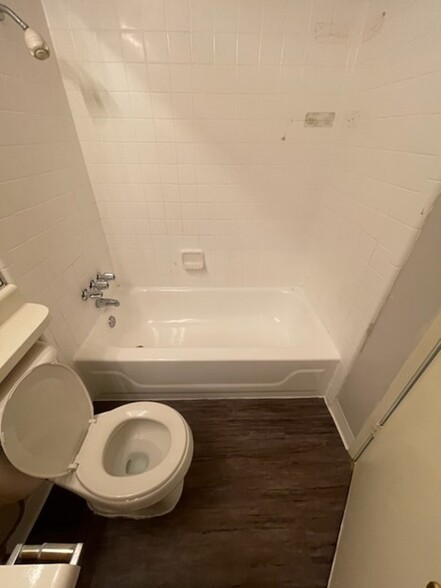
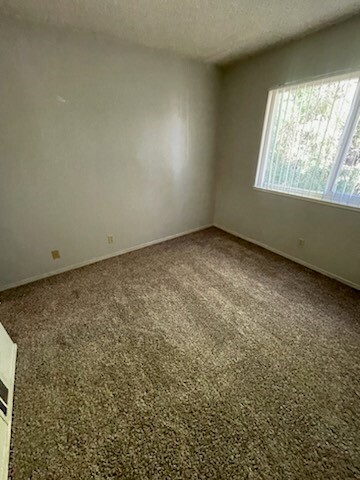
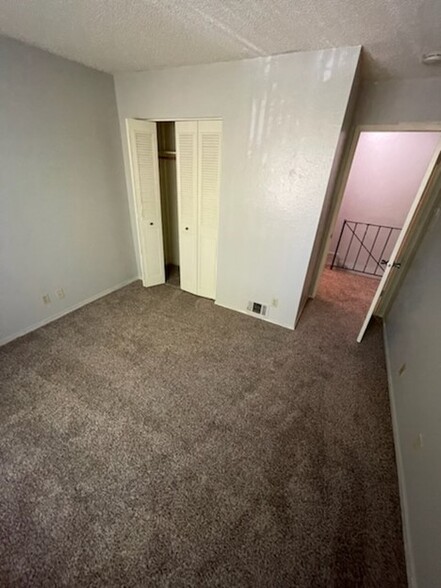
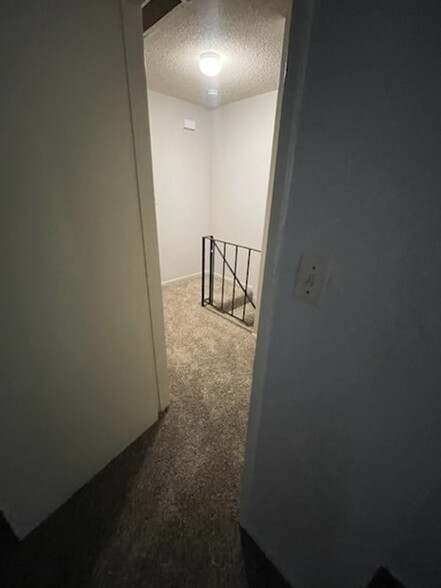
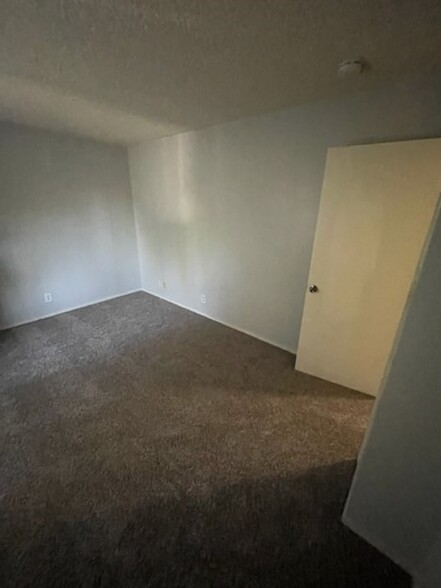
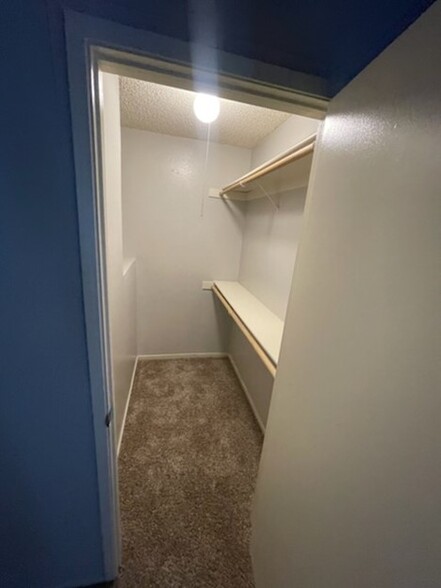
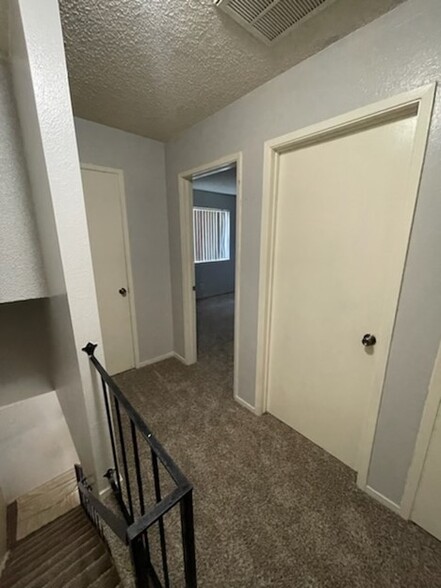
Certaines informations ont été traduites automatiquement.
INFORMATIONS PRINCIPALES SUR L'INVESTISSEMENT
- Hassle-free investment with onsite management and maintenance handling daily operations.
- Fully rented fourplex with strong cash flow and the potential to increase revenue by adjusting rents to match market rates.
- Clean and updated units that are fully leased. All are 2 bedroom 1 bath with a shared 2 car garage.
- Prime location near top amenities, including Highway 99, Vintage Fair Mall, and major hospitals.
RÉSUMÉ ANALYTIQUE
This impressive four-plex is located in Modesto's desirable Whispering Woods neighborhood. The property consists of four separate units, each offering two bedrooms and one full bathroom. Unit 1 is a single-story layout with 780 square feet. Unit 2 is a two-story design with 820 square feet and features recent updates, including new carpet, paint, flooring, and cabinet paint. Unit 3 is a two-story layout with 820 square feet. Unit 4 offers an upstairs loft-style design with 800 square feet of living space. Many units have been updated with newer flooring, paint, and cabinetry. The property offers a four-car attached garage, with each tenant having a designated parking space. Newer dual-pane windows enhance energy efficiency. The HOA maintains the on-site laundry facility, grounds, common BBQ area, security patrol, and pool. All units are currently leased, making this an excellent investment opportunity. The property is located minutes from freeway access and major shopping. With on-site property management and maintenance personnel, this is a stress-free investment, providing daily operations and upkeep for investors seeking a hands-off approach. Each unit has it's own APN and can be sold Separately!
BILAN FINANCIER (RÉEL - 2024) Cliquez ici pour accéder à |
ANNUEL | ANNUEL PAR m² |
|---|---|---|
| Revenu de location brut |
$99,999

|
$9.99

|
| Autres revenus |
$99,999

|
$9.99

|
| Perte due à la vacance |
$99,999

|
$9.99

|
| Revenu brut effectif |
$99,999

|
$9.99

|
| Taxes |
$99,999

|
$9.99

|
| Frais d’exploitation |
$99,999

|
$9.99

|
| Total des frais |
$99,999

|
$9.99

|
| Résultat net d’exploitation |
$99,999

|
$9.99

|
INFORMATIONS SUR L’IMMEUBLE
| Prix | 683 617 € |
| Prix par lot | 170 904 € |
| Type de vente | Investissement |
| Taux de capitalisation | 5,59 % |
| Multiplicateur du loyer brut | 10.66 |
| Nb de lots | 4 |
| Type de bien | Immeuble residentiel |
| Sous-type de bien | Appartement |
| Style d’appartement | Maison de ville |
| Surface du lot | 0 ha |
| Surface de l’immeuble | 326 m² |
| Occupation moyenne | 100% |
| Nb d’étages | 2 |
| Année de construction/rénovation | 1970/2024 |
CARACTÉRISTIQUES
- Détecteur de fumée
CARACTÉRISTIQUES DU LOT
- Climatisation
- Balcon
- Lave-vaisselle
- Espace d’entreposage
- Chauffage
- Cuisine
- Four
- Moquette
- Fenêtres à double vitrage
- Salle de séjour
- Sol en vinyle
CARACTÉRISTIQUES DU SITE
- Piscine
- Salle de bain privée
LOT INFORMATIONS SUR LA COMBINAISON
| DESCRIPTION | NB DE LOTS | MOY. LOYER/MOIS | m² |
|---|---|---|---|
| 2+1 | 4 | 1 355 € | 75 - 86 |
1 of 1
ZONAGE
| Code de zonage | R3 |



