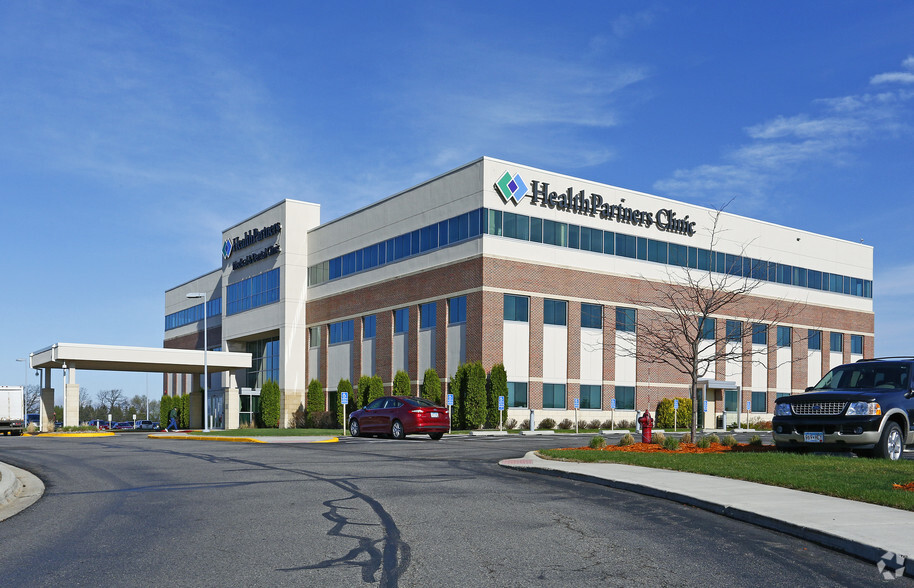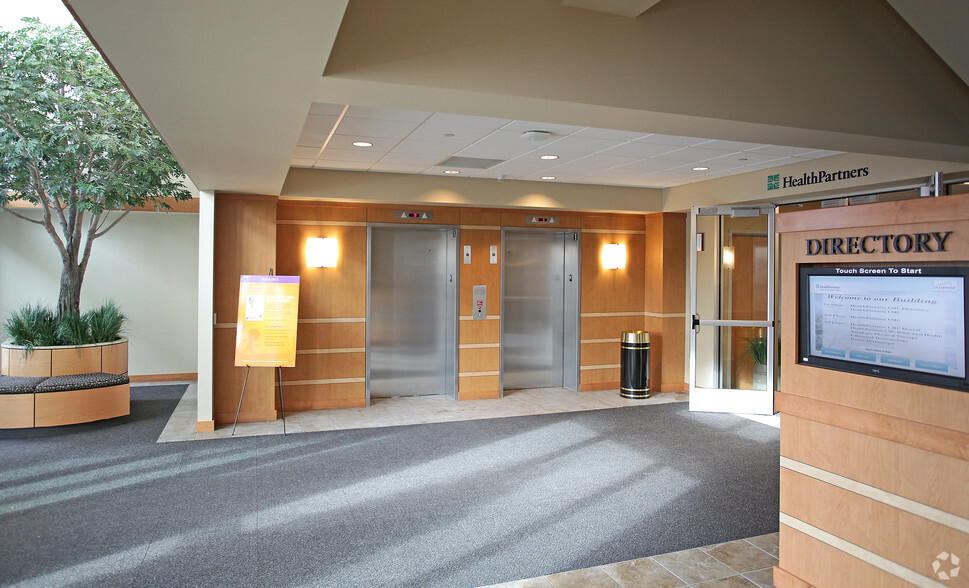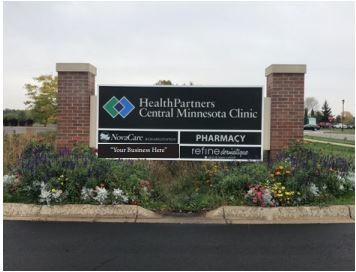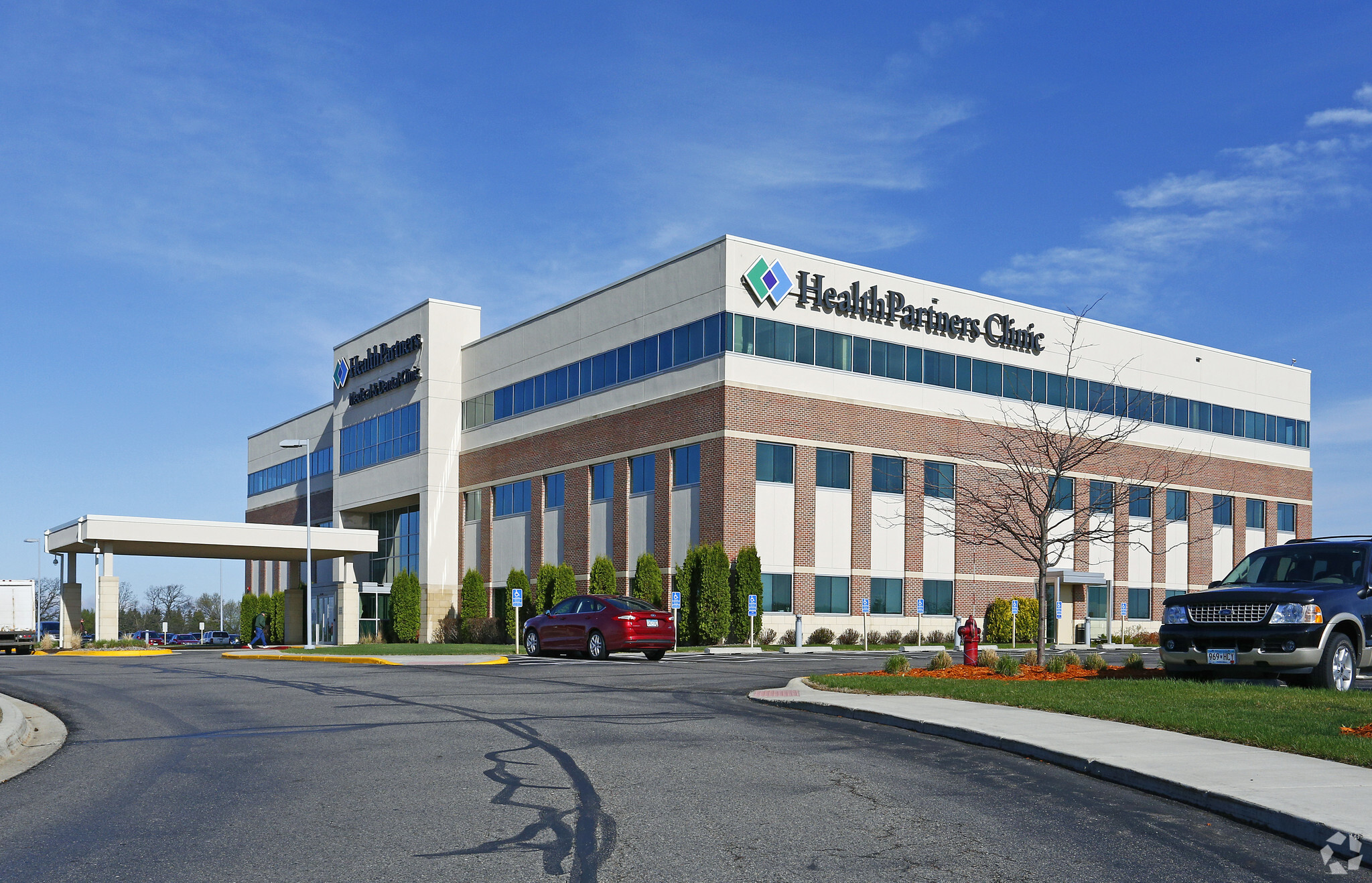
2251 Connecticut Ave S
Cette fonctionnalité n’est pas disponible pour le moment.
Nous sommes désolés, mais la fonctionnalité à laquelle vous essayez d’accéder n’est pas disponible actuellement. Nous sommes au courant du problème et notre équipe travaille activement pour le résoudre.
Veuillez vérifier de nouveau dans quelques minutes. Veuillez nous excuser pour ce désagrément.
– L’équipe LoopNet
merci

Votre e-mail a été envoyé !
2251 Connecticut Ave S Bureau 5 584 m² 100 % Loué Immeuble 4 étoiles À vendre Sartell, MN 56377 7 409 136 € (1 326,80 €/m²)



Certaines informations ont été traduites automatiquement.
INFORMATIONS PRINCIPALES SUR L'INVESTISSEMENT
- 317 surface parking spaces (5.29:1,000 ratio)
- Covered patient drop off
- 5.5 acre corner parcel with curb cuts on Connecticut Avenue South and 23rd Street
- Located in the premier central Minnesota medical business district
- Institutional-level maintenance since construction
RÉSUMÉ ANALYTIQUE
Transwestern has been exclusively retained to offer to qualified buyers Sartell Medical Center (the “Property”), a Class A outpatient medical building located in the St. Cloud MSA in central Minnesota. The three story, 59,861 square foot facility was built in 2010 with high-quality, modern finishes and is situated on a prominent 5.5 acre corner parcel.
The Property has historically experienced strong leasing demand, maintaining occupancy above 95% since construction, driven by favorable submarket fundamentals. In July 2025, HealthPartners, the anchor tenant, is scheduled to vacate, reducing occupancy to 12%. This transition presents a compelling opportunity for both investors and owner-users to acquire a well-located outpatient medical building at below replacement cost. Positioned adjacent to several stabilized outpatient medical assets within the Regional Medical Arts Campus and near the 465,000 square foot CentraCare Plaza, Sartell Medical Center benefits from a concentrated healthcare ecosystem and a strategic location within the market. NovaCare, a national leader in physical therapy and part of the largest outpatient rehabilitation network in the U.S., will continue to occupy 12% of the Property following HealthPartners’ departure. The resulting 52,959 square foot vacancy is the only contiguous medical space availability over 15,000 square feet in the immediate area, offering strong potential for rebranding, leasing, or partial owner-use.
Sartell Medical Center consists of three levels, each with approximately 20,000 square foot floorplates and central corridors. The first floor includes clinic space and a separate
pharmacy suite. The second floor is configured as a full-floor medical clinic. Both are leased through June 2025 by HealthPartners. The third floor contains seven suites supporting general office, dental, and rehabilitation uses.
The Property has historically experienced strong leasing demand, maintaining occupancy above 95% since construction, driven by favorable submarket fundamentals. In July 2025, HealthPartners, the anchor tenant, is scheduled to vacate, reducing occupancy to 12%. This transition presents a compelling opportunity for both investors and owner-users to acquire a well-located outpatient medical building at below replacement cost. Positioned adjacent to several stabilized outpatient medical assets within the Regional Medical Arts Campus and near the 465,000 square foot CentraCare Plaza, Sartell Medical Center benefits from a concentrated healthcare ecosystem and a strategic location within the market. NovaCare, a national leader in physical therapy and part of the largest outpatient rehabilitation network in the U.S., will continue to occupy 12% of the Property following HealthPartners’ departure. The resulting 52,959 square foot vacancy is the only contiguous medical space availability over 15,000 square feet in the immediate area, offering strong potential for rebranding, leasing, or partial owner-use.
Sartell Medical Center consists of three levels, each with approximately 20,000 square foot floorplates and central corridors. The first floor includes clinic space and a separate
pharmacy suite. The second floor is configured as a full-floor medical clinic. Both are leased through June 2025 by HealthPartners. The third floor contains seven suites supporting general office, dental, and rehabilitation uses.
INFORMATIONS SUR L’IMMEUBLE
Type de vente
Investissement ou propriétaire occupant
Type de bien
Bureau
Sous-type de bien
Médical
Surface de l’immeuble
5 584 m²
Classe d’immeuble
A
Classement LoopNet
4 Étoiles
Année de construction
2010
Prix
7 409 136 €
Prix par m²
1 326,80 €
Pourcentage loué
100 %
Occupation
Multi
Hauteur de l’immeuble
3 Étages
Surface type par étage
1 861 m²
Dalle à dalle
3,66 m
Coefficient d’occupation des sols de l’immeuble
0,22
Surface du lot
2,54 ha
Zonage
C - Commercial
Stationnement
317 Espaces (56,77 places par 1 000 m² loué)
CARACTÉRISTIQUES
- Property Manager sur place
- Signalisation
- Cuisine
- Climatisation
1 of 1
TAXES FONCIÈRES
| Numéro de parcelle | 92.57049.9800 | Évaluation des aménagements | 6 011 456 € |
| Évaluation du terrain | 1 596 404 € | Évaluation totale | 7 607 860 € |
TAXES FONCIÈRES
Numéro de parcelle
92.57049.9800
Évaluation du terrain
1 596 404 €
Évaluation des aménagements
6 011 456 €
Évaluation totale
7 607 860 €
1 de 4
VIDÉOS
VISITE 3D
PHOTOS
STREET VIEW
RUE
CARTE
1 of 1
Présenté par

2251 Connecticut Ave S
Vous êtes déjà membre ? Connectez-vous
Hum, une erreur s’est produite lors de l’envoi de votre message. Veuillez réessayer.
Merci ! Votre message a été envoyé.




