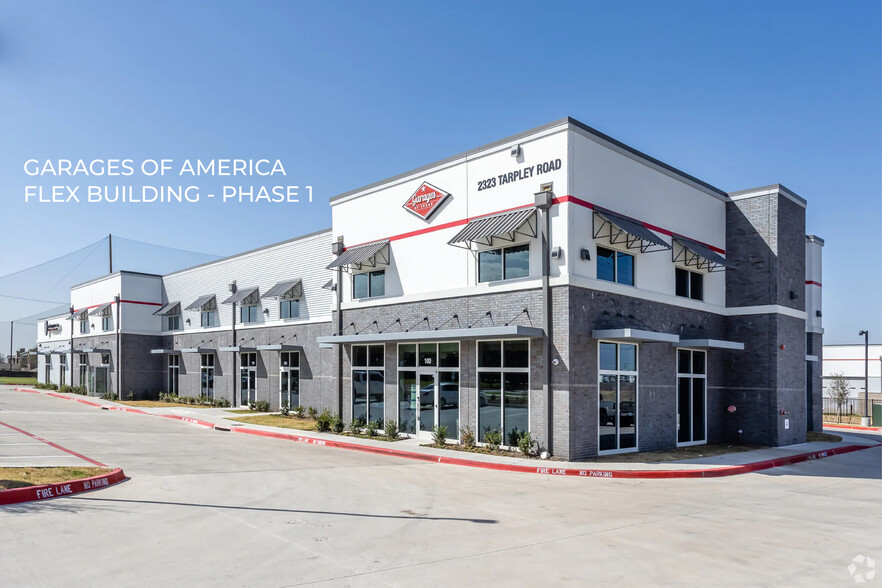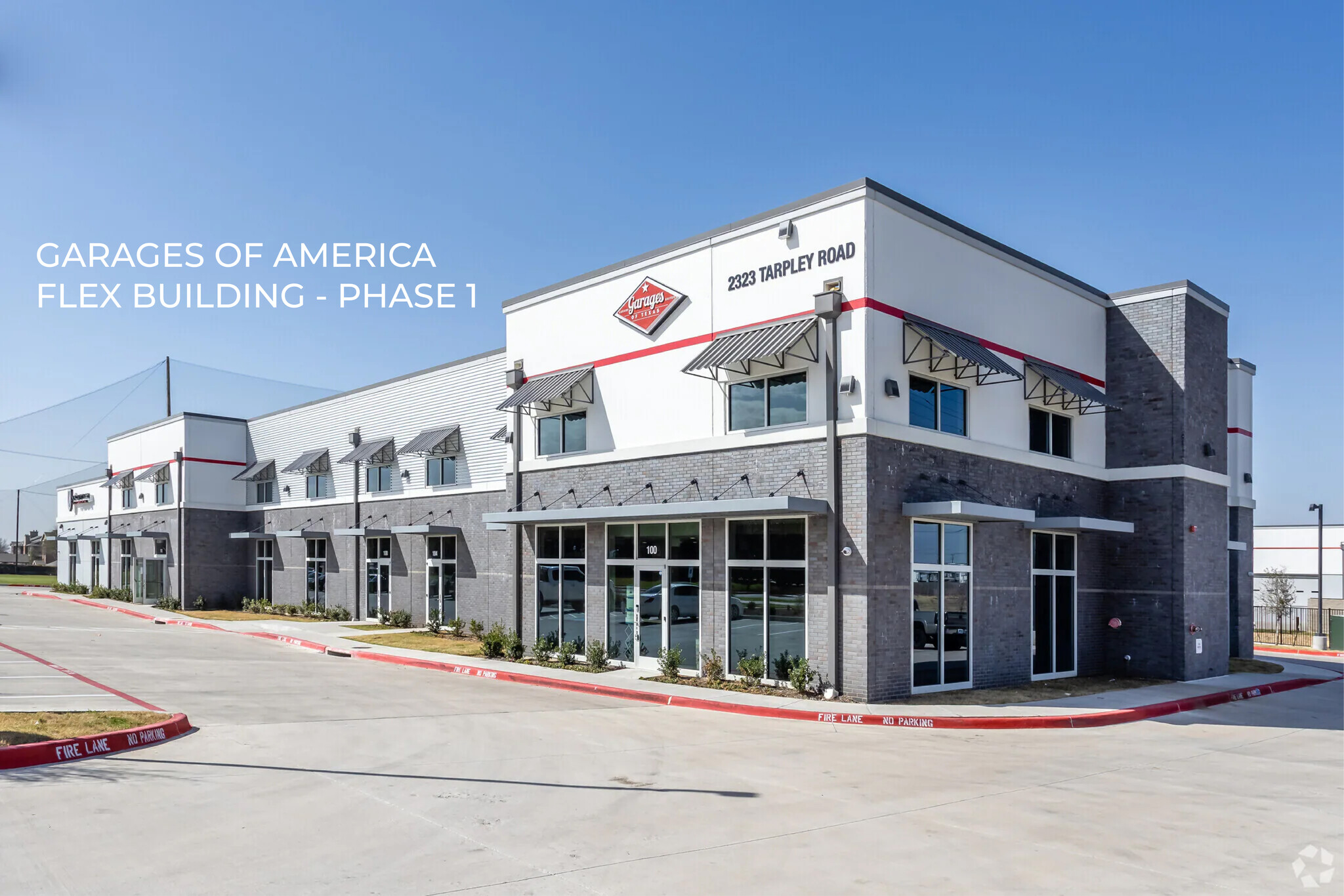
Cette fonctionnalité n’est pas disponible pour le moment.
Nous sommes désolés, mais la fonctionnalité à laquelle vous essayez d’accéder n’est pas disponible actuellement. Nous sommes au courant du problème et notre équipe travaille activement pour le résoudre.
Veuillez vérifier de nouveau dans quelques minutes. Veuillez nous excuser pour ce désagrément.
– L’équipe LoopNet
merci

Votre e-mail a été envoyé !
2313 Tarpley rd - GoA Flex/Office/Warehouse Local d’activités 627 m² 1 651 550 € À vendre Carrollton, TX 75006

Certaines informations ont été traduites automatiquement.
INFORMATIONS PRINCIPALES SUR L'INVESTISSEMENT
- New construction - Fall 2025 Completion!
- Each suite delivered as shell flex space to allow individualized floor plans.
- Excellent street visibility and access.
- Close proximity to the Dallas North Tollway and President George Bush Turnpike.
- Building signage available.
- Numerous automotive uses allowed. Adjacent to the Garages of America Luxury Garage community of car enthusiasts.
RÉSUMÉ ANALYTIQUE
2313 Tarpley - Building 100. Industrial zoned property ideally located with excellent access between the Dallas North Tollway, President George Bush Turnpike, IH-35 and IH-635, and adjacent to the Garages of America Luxury Garage community of car enthusiasts. The New Construction GoA Phase 2 Flex/Office/Warehouse building has excellent street visibility and will promote a professional image by using a decorative combination of brick, stucco, horizontal metal panels and canopies with tempered Low-E safety glass storefront/doors and individual suite signage. The building footprint is 90' D x 300' W with an approximate 50% partial second floor/mezzanine with windows. The minimum suite size is ±6,750 gross rentable square feet with a floor footprint of approximately 90' D x 50' W and partial second floor. Each suite delivered as shell flex space to allow individualized floor plans with a ±22' clear height in the rear half of the suite, 100% HVAC, 200 amp 3-phase electrical service, two 18' wide x 14' tall overhead doors, stubbed plumbing and more. Landscaping, roof and other common elements will be maintained by the condominium property owner's association. 91 total parking spaces (61 dedicated + 30 shared parking spaces). Suites are offered for sale, but lease options are available for qualified tenants. Fall 2025 Completion!
INFORMATIONS SUR L’IMMEUBLE
1 LOT DISPONIBLE
Lot 100
| Surface du lot | 627 m² | Usage du lot en coprop. | Local d’activités |
| Prix | 1 651 550 € | Type de vente | Investissement ou propriétaire occupant |
| Prix par m² | 2 633,65 € | Conditions de vente | Location avec option d’achat, Immeuble en gros œuvre |
| Surface du lot | 627 m² |
| Prix | 1 651 550 € |
| Prix par m² | 2 633,65 € |
| Usage du lot en coprop. | Local d’activités |
| Type de vente | Investissement ou propriétaire occupant |
| Conditions de vente | Location avec option d’achat, Immeuble en gros œuvre |
DESCRIPTION
Building designed as six commercial condominium units. The minimum suite size is ±6,750 gross rentable square feet with a floor footprint of approximately 90' D x 50' W and partial second floor. Each suite delivered as shell flex space to allow individualized floor plans with a ±22' clear height in the rear half of the suite, 100% HVAC, 200 amp 3-phase electrical service, two 18' wide x 14' tall overhead doors, stubbed plumbing and more. Landscaping, roof and other common elements will be maintained by the condominium property owner's association. Suites are offered for sale, but lease options are available for qualified tenants. Fall 2025 Completion!
NOTES SUR LA VENTE
Listed for sale, but lease options available for qualified tenants.
CARACTÉRISTIQUES
- Accès 24 h/24
- Mezzanine
- Système de sécurité
- Signalisation
- Espace d’entreposage
- Climatisation
- Détecteur de fumée
SERVICES PUBLICS
- Éclairage
- Gaz
- Eau - Ville
- Égout - Ville
- Chauffage
ZONAGE
| Code de zonage | PD-LI (PD with an underlying Light Industrial (LI) zoning) |
| PD-LI (PD with an underlying Light Industrial (LI) zoning) |
Présenté par
MVS Real Property Services
2313 Tarpley rd - GoA Flex/Office/Warehouse
Hum, une erreur s’est produite lors de l’envoi de votre message. Veuillez réessayer.
Merci ! Votre message a été envoyé.


