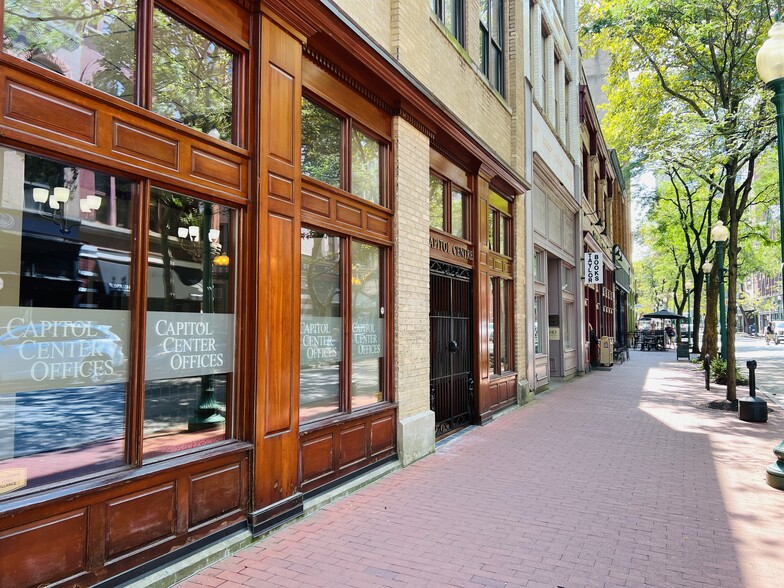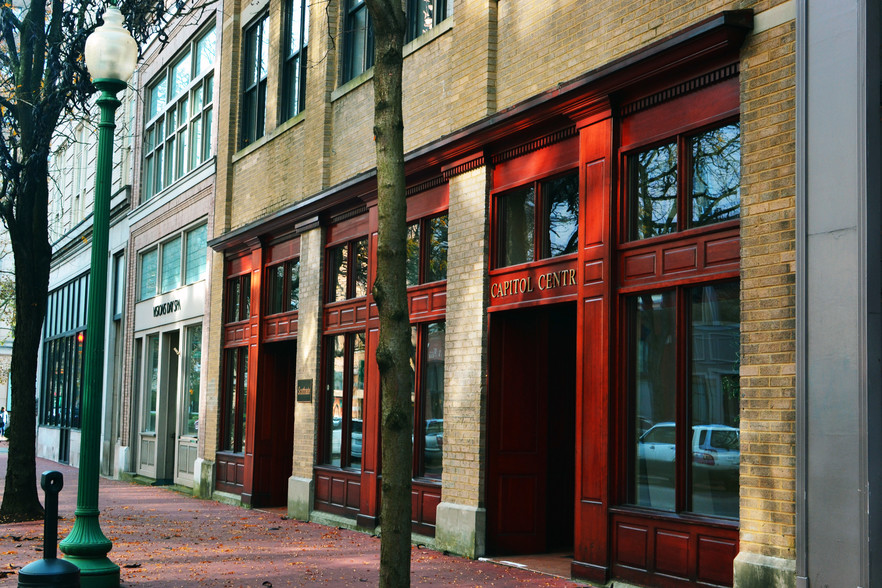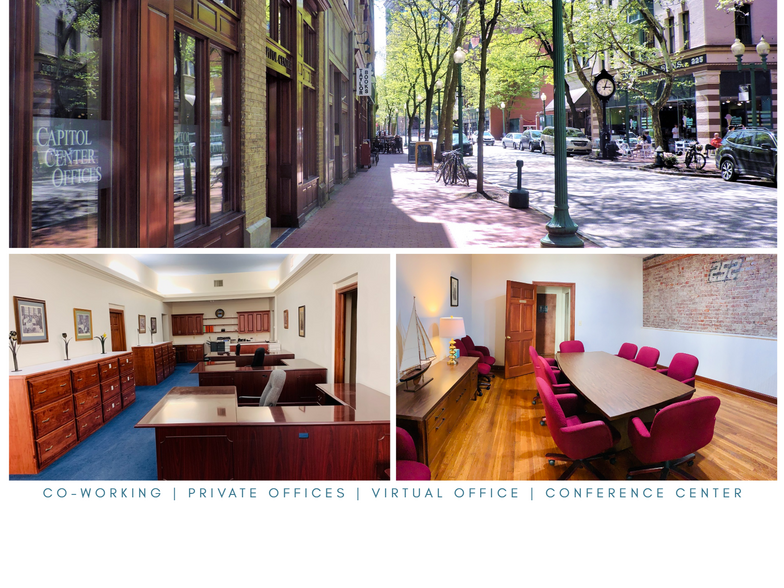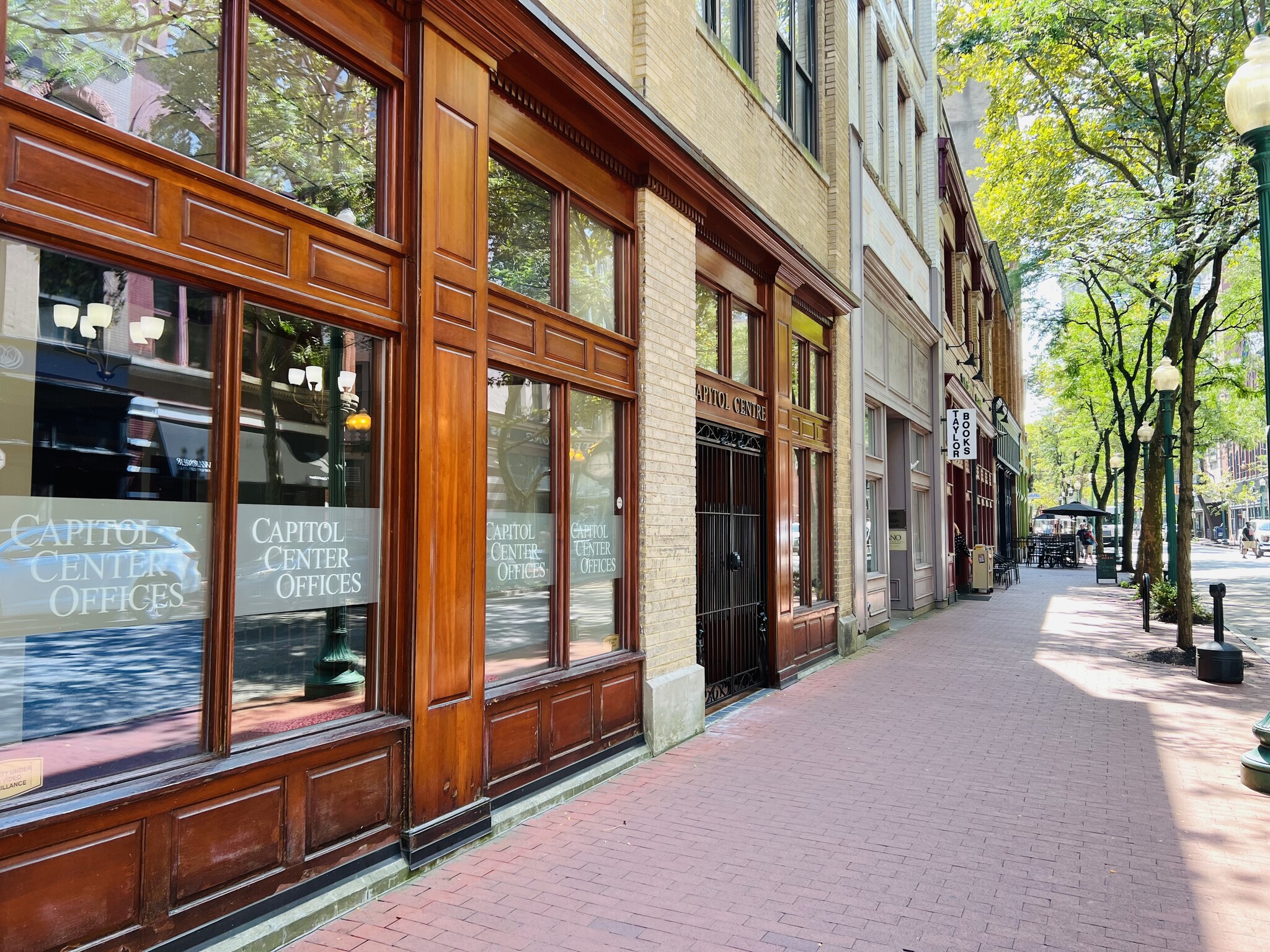
Cette fonctionnalité n’est pas disponible pour le moment.
Nous sommes désolés, mais la fonctionnalité à laquelle vous essayez d’accéder n’est pas disponible actuellement. Nous sommes au courant du problème et notre équipe travaille activement pour le résoudre.
Veuillez vérifier de nouveau dans quelques minutes. Veuillez nous excuser pour ce désagrément.
– L’équipe LoopNet
merci

Votre e-mail a été envoyé !
Capitol Center Offices Charleston, WV 25301 Bureau 14 – 94 m² À louer



Certaines informations ont été traduites automatiquement.
INFORMATIONS PRINCIPALES SUR LE PARC
- Baux de coworking et location de bureaux partagés
- Internet haut débit par fibre optique +Wifi
- Abonnements aux bureaux virtuels
- Stationnement à proximité et emplacement du centre-ville accessible à pied
- Lumière naturelle, hauts plafonds, briques apparentes, luminaires mis à jour
- Location de bureaux privés meublés à service complet
- Tous les services publics, conciergerie et réceptionniste inclus
- Salles de conférence et de réunion
- Équipement de copie/impression/numérisation/télécopie sur site et notaire
FAITS SUR LE PARC
TOUS LES ESPACES DISPONIBLES(5)
Afficher les loyers en
- ESPACE
- SURFACE
- DURÉE
- LOYER
- TYPE DE BIEN
- ÉTAT
- DISPONIBLE
Suite located within 3,100sf ground level, ADA-compliant co-working space with fully furnished and equipped kitchen, conference, meeting room, copy center, restrooms, reception area and lobby shared with other professional tenants (total of five suites on first floor). Full service "turn key" lease includes fully furnished private, locking office, high-speed fiber internet, electric, water, gas, municipal, janitorial 2x weekly, waste removal, receptionist, on-site notary, commercial copy/print/scan/fax with dedicated line, secure document destruction and all consumables (paper, ink/toner, kitchen and restroom products) provided under lease. First floor layout includes 5 private offices for individual or group lease, one large 16 seat conference room with custom stone table, one 4 seat meeting room, kitchen, restrooms, copy center, and reception/lobby area. Suites and common areas have high ceilings and exposed brick. "Daylight" LED overhead lighting installed 2020-2021 and new HVAC installed 2020.
- Entièrement aménagé comme Bureau standard
- 1 Bureau privé
- Plafonds finis: 2,90 - 3,05 m
- Bureau privé
- Convient pour 1 - 2 Personnes
- 2 Salles de conférence
- Travail collaboratif
- Contrat de location avec service complet
Suite located within 5,000sf second floor, elevator & stair accessed ADA-compliant co-working space with fully furnished and equipped kitchen, conference, copy center, restrooms, reception area and lobby shared with other professional tenants (total of ten suites on second floor). Full service "turn key" lease includes fully furnished private, locking office, high-speed fiber internet, electric, water, gas, municipal, janitorial 2x weekly, waste removal, receptionist, on-site notary, commercial copy/print/scan/fax with dedicated line, secure document destruction and all consumables (paper, ink/toner, kitchen and restroom products) provided under lease. Second floor layout includes 10 private offices for individual or group lease, one large 8 seat conference room, kitchen, restrooms, copy center, and reception/lobby area. Suites and common areas have high ceilings, exposed brick and original hardwood with plenty of natural light in shared spaces and select suites. "Daylight" LED overhead lighting installed 2020-2021 and new HVAC installed 2020.
- Entièrement aménagé comme Bureau standard
- 1 Bureau privé
- Plafonds finis: 3,66 - 6,10 m
- Travail collaboratif
- Contrat de location avec service complet
- Convient pour 1 - 3 Personnes
- 2 Salles de conférence
- Espace en excellent état
- Bureau privé
Suite located within 5,000sf second floor, elevator & stair accessed ADA-compliant co-working space with fully furnished and equipped kitchen, conference, copy center, restrooms, reception area and lobby shared with other professional tenants (total of ten suites on second floor). Full service "turn key" lease includes fully furnished private, locking office, high-speed fiber internet, electric, water, gas, municipal, janitorial 2x weekly, waste removal, receptionist, on-site notary, commercial copy/print/scan/fax with dedicated line, secure document destruction and all consumables (paper, ink/toner, kitchen and restroom products) provided under lease. Second floor layout includes 10 private offices for individual or group lease, one large 8 seat conference room, kitchen, restrooms, copy center, and reception/lobby area. Suites and common areas have high ceilings, exposed brick and original hardwood with plenty of natural light in shared spaces and select suites. "Daylight" LED overhead lighting installed 2020-2021 and new HVAC installed 2020.
- Entièrement aménagé comme Bureau standard
- 1 Bureau privé
- Plafonds finis: 3,66 - 6,10 m
- Bureau privé
- Convient pour 1 - 2 Personnes
- 2 Salles de conférence
- Travail collaboratif
- Contrat de location avec service complet
Suite located within 5,000sf second floor, elevator & stair accessed ADA-compliant co-working space with fully furnished and equipped kitchen, conference, copy center, restrooms, reception area and lobby shared with other professional tenants (total of ten suites on second floor). Full service "turn key" lease includes fully furnished private, locking office, high-speed fiber internet, electric, water, gas, municipal, janitorial 2x weekly, waste removal, receptionist, on-site notary, commercial copy/print/scan/fax with dedicated line, secure document destruction and all consumables (paper, ink/toner, kitchen and restroom products) provided under lease. Second floor layout includes 10 private offices for individual or group lease, one large 8 seat conference room, kitchen, restrooms, copy center, and reception/lobby area. Suites and common areas have high ceilings, exposed brick and original hardwood with plenty of natural light in shared spaces and select suites. "Daylight" LED overhead lighting installed 2020-2021 and new HVAC installed 2020.
- Entièrement aménagé comme Bureau standard
- 1 Bureau privé
- Plafonds finis: 3,66 - 6,10 m
- Bureau privé
- Convient pour 1 - 2 Personnes
- 2 Salles de conférence
- Travail collaboratif
- Contrat de location avec service complet
Suite located within 5,000sf second floor, elevator & stair accessed ADA-compliant co-working space with fully furnished and equipped kitchen, conference, copy center, restrooms, reception area and lobby shared with other professional tenants (total of ten suites on second floor). Full service "turn key" lease includes fully furnished private, locking office, high-speed fiber internet, electric, water, gas, municipal, janitorial 2x weekly, waste removal, receptionist, on-site notary, commercial copy/print/scan/fax with dedicated line, secure document destruction and all consumables (paper, ink/toner, kitchen and restroom products) provided under lease. Second floor layout includes 10 private offices for individual or group lease, one large 8 seat conference room, kitchen, restrooms, copy center, and reception/lobby area. Suites and common areas have high ceilings, exposed brick and original hardwood with plenty of natural light in shared spaces and select suites. "Daylight" LED overhead lighting installed 2020-2021 and new HVAC installed 2020.
- Entièrement aménagé comme Bureau standard
- 1 Bureau privé
- Plafonds finis: 3,66 - 6,10 m
- Bureau privé
- Convient pour 1 - 2 Personnes
- 2 Salles de conférence
- Travail collaboratif
- Contrat de location avec service complet
| Espace | Surface | Durée | Loyer | Type de bien | État | Disponible |
| 1er étage, bureau 105 | 16 m² | 1-3 Ans | Sur demande Sur demande Sur demande Sur demande | Bureau | Construction achevée | Maintenant |
| 2e étage, bureau 201 | 25 m² | 1-3 Ans | Sur demande Sur demande Sur demande Sur demande | Bureau | Construction achevée | Maintenant |
| 2e étage, bureau 207 | 19 m² | 1-3 Ans | Sur demande Sur demande Sur demande Sur demande | Bureau | Construction achevée | Maintenant |
| 2e étage, bureau 208 | 21 m² | 1-3 Ans | Sur demande Sur demande Sur demande Sur demande | Bureau | Construction achevée | Maintenant |
| 2e étage, bureau 209 | 14 m² | 1-3 Ans | Sur demande Sur demande Sur demande Sur demande | Bureau | Construction achevée | Maintenant |
232 Capitol St - 1er étage – Bureau 105
232 Capitol St - 2e étage – Bureau 201
232 Capitol St - 2e étage – Bureau 207
232 Capitol St - 2e étage – Bureau 208
232 Capitol St - 2e étage – Bureau 209
232 Capitol St - 1er étage – Bureau 105
| Surface | 16 m² |
| Durée | 1-3 Ans |
| Loyer | Sur demande |
| Type de bien | Bureau |
| État | Construction achevée |
| Disponible | Maintenant |
Suite located within 3,100sf ground level, ADA-compliant co-working space with fully furnished and equipped kitchen, conference, meeting room, copy center, restrooms, reception area and lobby shared with other professional tenants (total of five suites on first floor). Full service "turn key" lease includes fully furnished private, locking office, high-speed fiber internet, electric, water, gas, municipal, janitorial 2x weekly, waste removal, receptionist, on-site notary, commercial copy/print/scan/fax with dedicated line, secure document destruction and all consumables (paper, ink/toner, kitchen and restroom products) provided under lease. First floor layout includes 5 private offices for individual or group lease, one large 16 seat conference room with custom stone table, one 4 seat meeting room, kitchen, restrooms, copy center, and reception/lobby area. Suites and common areas have high ceilings and exposed brick. "Daylight" LED overhead lighting installed 2020-2021 and new HVAC installed 2020.
- Entièrement aménagé comme Bureau standard
- Convient pour 1 - 2 Personnes
- 1 Bureau privé
- 2 Salles de conférence
- Plafonds finis: 2,90 - 3,05 m
- Travail collaboratif
- Bureau privé
- Contrat de location avec service complet
232 Capitol St - 2e étage – Bureau 201
| Surface | 25 m² |
| Durée | 1-3 Ans |
| Loyer | Sur demande |
| Type de bien | Bureau |
| État | Construction achevée |
| Disponible | Maintenant |
Suite located within 5,000sf second floor, elevator & stair accessed ADA-compliant co-working space with fully furnished and equipped kitchen, conference, copy center, restrooms, reception area and lobby shared with other professional tenants (total of ten suites on second floor). Full service "turn key" lease includes fully furnished private, locking office, high-speed fiber internet, electric, water, gas, municipal, janitorial 2x weekly, waste removal, receptionist, on-site notary, commercial copy/print/scan/fax with dedicated line, secure document destruction and all consumables (paper, ink/toner, kitchen and restroom products) provided under lease. Second floor layout includes 10 private offices for individual or group lease, one large 8 seat conference room, kitchen, restrooms, copy center, and reception/lobby area. Suites and common areas have high ceilings, exposed brick and original hardwood with plenty of natural light in shared spaces and select suites. "Daylight" LED overhead lighting installed 2020-2021 and new HVAC installed 2020.
- Entièrement aménagé comme Bureau standard
- Convient pour 1 - 3 Personnes
- 1 Bureau privé
- 2 Salles de conférence
- Plafonds finis: 3,66 - 6,10 m
- Espace en excellent état
- Travail collaboratif
- Bureau privé
- Contrat de location avec service complet
232 Capitol St - 2e étage – Bureau 207
| Surface | 19 m² |
| Durée | 1-3 Ans |
| Loyer | Sur demande |
| Type de bien | Bureau |
| État | Construction achevée |
| Disponible | Maintenant |
Suite located within 5,000sf second floor, elevator & stair accessed ADA-compliant co-working space with fully furnished and equipped kitchen, conference, copy center, restrooms, reception area and lobby shared with other professional tenants (total of ten suites on second floor). Full service "turn key" lease includes fully furnished private, locking office, high-speed fiber internet, electric, water, gas, municipal, janitorial 2x weekly, waste removal, receptionist, on-site notary, commercial copy/print/scan/fax with dedicated line, secure document destruction and all consumables (paper, ink/toner, kitchen and restroom products) provided under lease. Second floor layout includes 10 private offices for individual or group lease, one large 8 seat conference room, kitchen, restrooms, copy center, and reception/lobby area. Suites and common areas have high ceilings, exposed brick and original hardwood with plenty of natural light in shared spaces and select suites. "Daylight" LED overhead lighting installed 2020-2021 and new HVAC installed 2020.
- Entièrement aménagé comme Bureau standard
- Convient pour 1 - 2 Personnes
- 1 Bureau privé
- 2 Salles de conférence
- Plafonds finis: 3,66 - 6,10 m
- Travail collaboratif
- Bureau privé
- Contrat de location avec service complet
232 Capitol St - 2e étage – Bureau 208
| Surface | 21 m² |
| Durée | 1-3 Ans |
| Loyer | Sur demande |
| Type de bien | Bureau |
| État | Construction achevée |
| Disponible | Maintenant |
Suite located within 5,000sf second floor, elevator & stair accessed ADA-compliant co-working space with fully furnished and equipped kitchen, conference, copy center, restrooms, reception area and lobby shared with other professional tenants (total of ten suites on second floor). Full service "turn key" lease includes fully furnished private, locking office, high-speed fiber internet, electric, water, gas, municipal, janitorial 2x weekly, waste removal, receptionist, on-site notary, commercial copy/print/scan/fax with dedicated line, secure document destruction and all consumables (paper, ink/toner, kitchen and restroom products) provided under lease. Second floor layout includes 10 private offices for individual or group lease, one large 8 seat conference room, kitchen, restrooms, copy center, and reception/lobby area. Suites and common areas have high ceilings, exposed brick and original hardwood with plenty of natural light in shared spaces and select suites. "Daylight" LED overhead lighting installed 2020-2021 and new HVAC installed 2020.
- Entièrement aménagé comme Bureau standard
- Convient pour 1 - 2 Personnes
- 1 Bureau privé
- 2 Salles de conférence
- Plafonds finis: 3,66 - 6,10 m
- Travail collaboratif
- Bureau privé
- Contrat de location avec service complet
232 Capitol St - 2e étage – Bureau 209
| Surface | 14 m² |
| Durée | 1-3 Ans |
| Loyer | Sur demande |
| Type de bien | Bureau |
| État | Construction achevée |
| Disponible | Maintenant |
Suite located within 5,000sf second floor, elevator & stair accessed ADA-compliant co-working space with fully furnished and equipped kitchen, conference, copy center, restrooms, reception area and lobby shared with other professional tenants (total of ten suites on second floor). Full service "turn key" lease includes fully furnished private, locking office, high-speed fiber internet, electric, water, gas, municipal, janitorial 2x weekly, waste removal, receptionist, on-site notary, commercial copy/print/scan/fax with dedicated line, secure document destruction and all consumables (paper, ink/toner, kitchen and restroom products) provided under lease. Second floor layout includes 10 private offices for individual or group lease, one large 8 seat conference room, kitchen, restrooms, copy center, and reception/lobby area. Suites and common areas have high ceilings, exposed brick and original hardwood with plenty of natural light in shared spaces and select suites. "Daylight" LED overhead lighting installed 2020-2021 and new HVAC installed 2020.
- Entièrement aménagé comme Bureau standard
- Convient pour 1 - 2 Personnes
- 1 Bureau privé
- 2 Salles de conférence
- Plafonds finis: 3,66 - 6,10 m
- Travail collaboratif
- Bureau privé
- Contrat de location avec service complet
VUE D’ENSEMBLE DU PARC
232-236 Capitol Street : bâtiment historique entièrement rénové de 10 000 pieds carrés situé au cœur du centre-ville piétonnier de Charleston, aménagé comme un espace de coworking unique où les locataires professionnels louent un ou plusieurs bureaux ou postes de travail privés verrouillés, mais profitent de milliers de pieds carrés de conférences, de salles de réunion, de cuisines, de toilettes, de lobby, de réception et d'espaces de travail ouverts. Chaque étage est entièrement meublé et équipé d'un service commercial de copie/impression/numérisation/télécopie de grande capacité avec ligne de télécopie dédiée et papier à photocopier fournis, ainsi que d'un service sécurisé de destruction de documents sur place. Une réceptionniste à temps plein est située au premier étage et un notaire au deuxième étage. Les baux incluent l'Internet haut débit par fibre optique +wifi, l'électricité, le gaz, l'eau, le service municipal, le service de conciergerie deux fois par semaine, l'élimination des déchets, la sécurité, la vidéosurveillance extérieure 24 heures sur 24, 7 jours sur 7, le déchiquetage de documents et les fournitures consommables pour les espaces et équipements communs.
- Accès 24 h/24
- Installations de conférences
- Property Manager sur place
- Système de sécurité
- Climatisation
Présenté par

Capitol Center Offices | Charleston, WV 25301
Hum, une erreur s’est produite lors de l’envoi de votre message. Veuillez réessayer.
Merci ! Votre message a été envoyé.
















