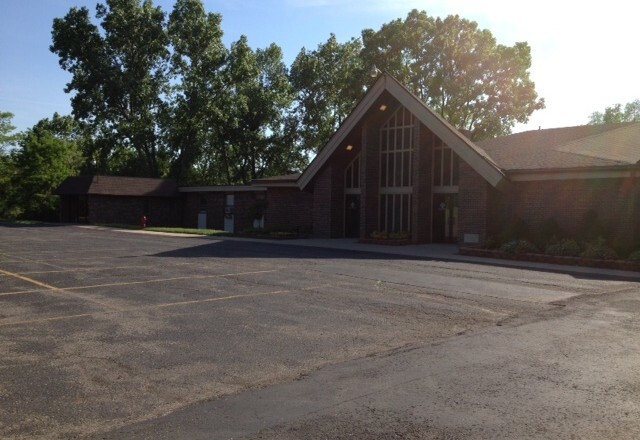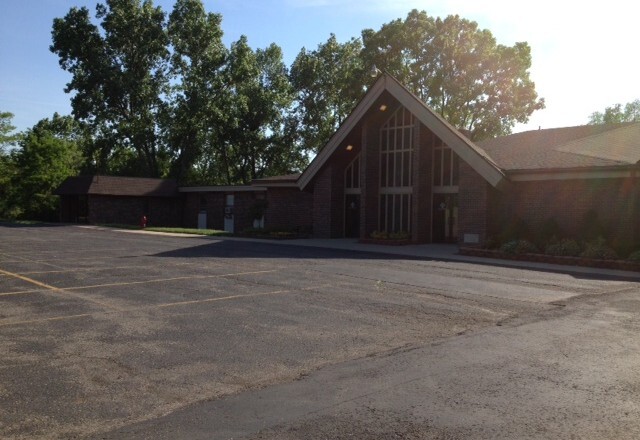
Cette fonctionnalité n’est pas disponible pour le moment.
Nous sommes désolés, mais la fonctionnalité à laquelle vous essayez d’accéder n’est pas disponible actuellement. Nous sommes au courant du problème et notre équipe travaille activement pour le résoudre.
Veuillez vérifier de nouveau dans quelques minutes. Veuillez nous excuser pour ce désagrément.
– L’équipe LoopNet
merci

Votre e-mail a été envoyé !
Harvest International Ministries 23233 Drake Rd Bureau 966 – 1 932 m² À louer Farmington, MI 48335

Certaines informations ont été traduites automatiquement.
TOUS LES ESPACES DISPONIBLES(2)
Afficher les loyers en
- ESPACE
- SURFACE
- DURÉE
- LOYER
- TYPE DE BIEN
- ÉTAT
- DISPONIBLE
Harvest Ministries is available for lease. Services can start at 10 AM on Sunday (depending upon location in the building), and a mid week service is available (23233 Drake, Farmington Hills). The renter would be sharing the building with the owner. Lease Price Sanctuary $1,900 per month including utilities Chapel $1,600 per month including utilities (22 ft by 19 ft with dedicated entrance from the parking lot) Gym $1,400 per month including utilities Daycare $3,000 per month including utilities The sanctuary (seating for 250), fellowship hall, and classrooms total 20,800 square feet on two floors Sanctuary 250 persons The sanctuary is approx. 55 ft by 60 ft. The pews are placed in a half circle around the stage. An overflow area can be used to add another 50 seats. Kitchen Area 1 stove, 1 refrigerator, and 3 sinks (kitchen is located adjacent to the fellowship hall with a serving window for ease in meal preparation and serving). The overall size of the kitchen is 30 ft. by 14 ft. Fellowship Hall 43 ft. by 60 ft. with the adjacent kitchen. The fellowship hall is on the lower level of the building. Classrooms 6 The largest classroom is 44 ft by 24 ft. The nursery has its own half bath inside the room for the little people. The classrooms are spread throughout the building. Handicap Access The building main floor of the building does not have any steps. There is a dedicated lift area leading to the lower level but there is no lift currently installed. The wiring and space is still in place and a lift could easily be installed.
- Le loyer comprend les services publics, les services de l’immeuble et les frais immobiliers.
- Peut être combiné avec un ou plusieurs espaces supplémentaires jusqu’à 1 932 m² d’espace adjacent
- Principalement open space
- Lumière naturelle
Harvest Ministries is available for lease. Services can start at 10 AM on Sunday (depending upon location in the building), and a mid week service is available (23233 Drake, Farmington Hills). The renter would be sharing the building with the owner. Lease Price Sanctuary $1,900 per month including utilities Chapel $1,600 per month including utilities (22 ft by 19 ft with dedicated entrance from the parking lot) Gym $1,400 per month including utilities Daycare $3,000 per month including utilities The sanctuary (seating for 250), fellowship hall, and classrooms total 20,800 square feet on two floors Sanctuary 250 persons The sanctuary is approx. 55 ft by 60 ft. The pews are placed in a half circle around the stage. An overflow area can be used to add another 50 seats. Kitchen Area 1 stove, 1 refrigerator, and 3 sinks (kitchen is located adjacent to the fellowship hall with a serving window for ease in meal preparation and serving). The overall size of the kitchen is 30 ft. by 14 ft. Fellowship Hall 43 ft. by 60 ft. with the adjacent kitchen. The fellowship hall is on the lower level of the building. Classrooms 6 The largest classroom is 44 ft by 24 ft. The nursery has its own half bath inside the room for the little people. The classrooms are spread throughout the building. Handicap Access The building main floor of the building does not have any steps. There is a dedicated lift area leading to the lower level but there is no lift currently installed. The wiring and space is still in place and a lift could easily be installed.
- Le loyer comprend les services publics, les services de l’immeuble et les frais immobiliers.
- Peut être combiné avec un ou plusieurs espaces supplémentaires jusqu’à 1 932 m² d’espace adjacent
- Principalement open space
- Lumière naturelle
| Espace | Surface | Durée | Loyer | Type de bien | État | Disponible |
| 1er étage | 966 m² | Négociable | 21,77 € /m²/an 1,81 € /m²/mois 21 033 € /an 1 753 € /mois | Bureau | Construction partielle | Maintenant |
| 2e étage | 966 m² | Négociable | 21,77 € /m²/an 1,81 € /m²/mois 21 033 € /an 1 753 € /mois | Bureau | Construction partielle | Maintenant |
1er étage
| Surface |
| 966 m² |
| Durée |
| Négociable |
| Loyer |
| 21,77 € /m²/an 1,81 € /m²/mois 21 033 € /an 1 753 € /mois |
| Type de bien |
| Bureau |
| État |
| Construction partielle |
| Disponible |
| Maintenant |
2e étage
| Surface |
| 966 m² |
| Durée |
| Négociable |
| Loyer |
| 21,77 € /m²/an 1,81 € /m²/mois 21 033 € /an 1 753 € /mois |
| Type de bien |
| Bureau |
| État |
| Construction partielle |
| Disponible |
| Maintenant |
1er étage
| Surface | 966 m² |
| Durée | Négociable |
| Loyer | 21,77 € /m²/an |
| Type de bien | Bureau |
| État | Construction partielle |
| Disponible | Maintenant |
Harvest Ministries is available for lease. Services can start at 10 AM on Sunday (depending upon location in the building), and a mid week service is available (23233 Drake, Farmington Hills). The renter would be sharing the building with the owner. Lease Price Sanctuary $1,900 per month including utilities Chapel $1,600 per month including utilities (22 ft by 19 ft with dedicated entrance from the parking lot) Gym $1,400 per month including utilities Daycare $3,000 per month including utilities The sanctuary (seating for 250), fellowship hall, and classrooms total 20,800 square feet on two floors Sanctuary 250 persons The sanctuary is approx. 55 ft by 60 ft. The pews are placed in a half circle around the stage. An overflow area can be used to add another 50 seats. Kitchen Area 1 stove, 1 refrigerator, and 3 sinks (kitchen is located adjacent to the fellowship hall with a serving window for ease in meal preparation and serving). The overall size of the kitchen is 30 ft. by 14 ft. Fellowship Hall 43 ft. by 60 ft. with the adjacent kitchen. The fellowship hall is on the lower level of the building. Classrooms 6 The largest classroom is 44 ft by 24 ft. The nursery has its own half bath inside the room for the little people. The classrooms are spread throughout the building. Handicap Access The building main floor of the building does not have any steps. There is a dedicated lift area leading to the lower level but there is no lift currently installed. The wiring and space is still in place and a lift could easily be installed.
- Le loyer comprend les services publics, les services de l’immeuble et les frais immobiliers.
- Principalement open space
- Peut être combiné avec un ou plusieurs espaces supplémentaires jusqu’à 1 932 m² d’espace adjacent
- Lumière naturelle
2e étage
| Surface | 966 m² |
| Durée | Négociable |
| Loyer | 21,77 € /m²/an |
| Type de bien | Bureau |
| État | Construction partielle |
| Disponible | Maintenant |
Harvest Ministries is available for lease. Services can start at 10 AM on Sunday (depending upon location in the building), and a mid week service is available (23233 Drake, Farmington Hills). The renter would be sharing the building with the owner. Lease Price Sanctuary $1,900 per month including utilities Chapel $1,600 per month including utilities (22 ft by 19 ft with dedicated entrance from the parking lot) Gym $1,400 per month including utilities Daycare $3,000 per month including utilities The sanctuary (seating for 250), fellowship hall, and classrooms total 20,800 square feet on two floors Sanctuary 250 persons The sanctuary is approx. 55 ft by 60 ft. The pews are placed in a half circle around the stage. An overflow area can be used to add another 50 seats. Kitchen Area 1 stove, 1 refrigerator, and 3 sinks (kitchen is located adjacent to the fellowship hall with a serving window for ease in meal preparation and serving). The overall size of the kitchen is 30 ft. by 14 ft. Fellowship Hall 43 ft. by 60 ft. with the adjacent kitchen. The fellowship hall is on the lower level of the building. Classrooms 6 The largest classroom is 44 ft by 24 ft. The nursery has its own half bath inside the room for the little people. The classrooms are spread throughout the building. Handicap Access The building main floor of the building does not have any steps. There is a dedicated lift area leading to the lower level but there is no lift currently installed. The wiring and space is still in place and a lift could easily be installed.
- Le loyer comprend les services publics, les services de l’immeuble et les frais immobiliers.
- Principalement open space
- Peut être combiné avec un ou plusieurs espaces supplémentaires jusqu’à 1 932 m² d’espace adjacent
- Lumière naturelle
À PROPOS DU BIEN
Harvest Ministries est disponible à la location. Les services peuvent commencer à 10 h le dimanche (selon l'emplacement dans le bâtiment), et un service en milieu de semaine est disponible (23233 Drake, Farmington Hills). Le locataire partagerait le bâtiment avec le propriétaire. Prix de location Sanctuary 1 900$ par mois, y compris les services publics Chapelle 1 600$ par mois, y compris les services publics (22 pieds sur 19 pieds avec entrée dédiée depuis le parking) Salle de sport 1 400$ par mois, y compris les services publics Garderie 3 000$ par mois, y compris les services publics
INFORMATIONS SUR L’IMMEUBLE
| Espace total disponible | 1 932 m² | Surface de l’immeuble | 1 932 m² |
| Type de bien | Spécialité | Année de construction | 1970 |
| Sous-type de bien | Eglise |
| Espace total disponible | 1 932 m² |
| Type de bien | Spécialité |
| Sous-type de bien | Eglise |
| Surface de l’immeuble | 1 932 m² |
| Année de construction | 1970 |
CARACTÉRISTIQUES
- Climatisation
Présenté par

Harvest International Ministries | 23233 Drake Rd
Hum, une erreur s’est produite lors de l’envoi de votre message. Veuillez réessayer.
Merci ! Votre message a été envoyé.





