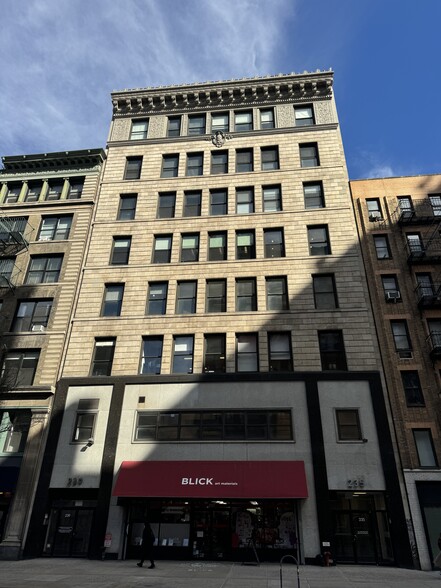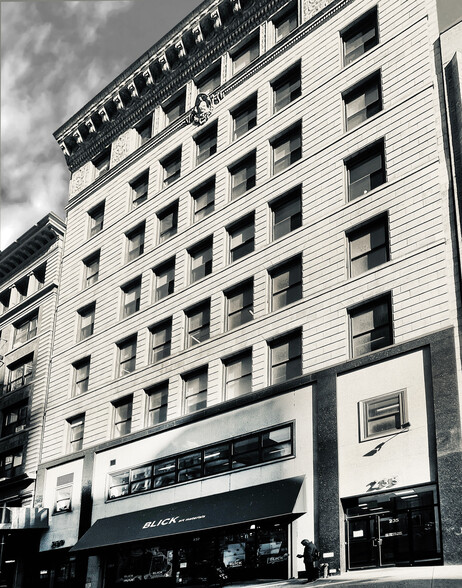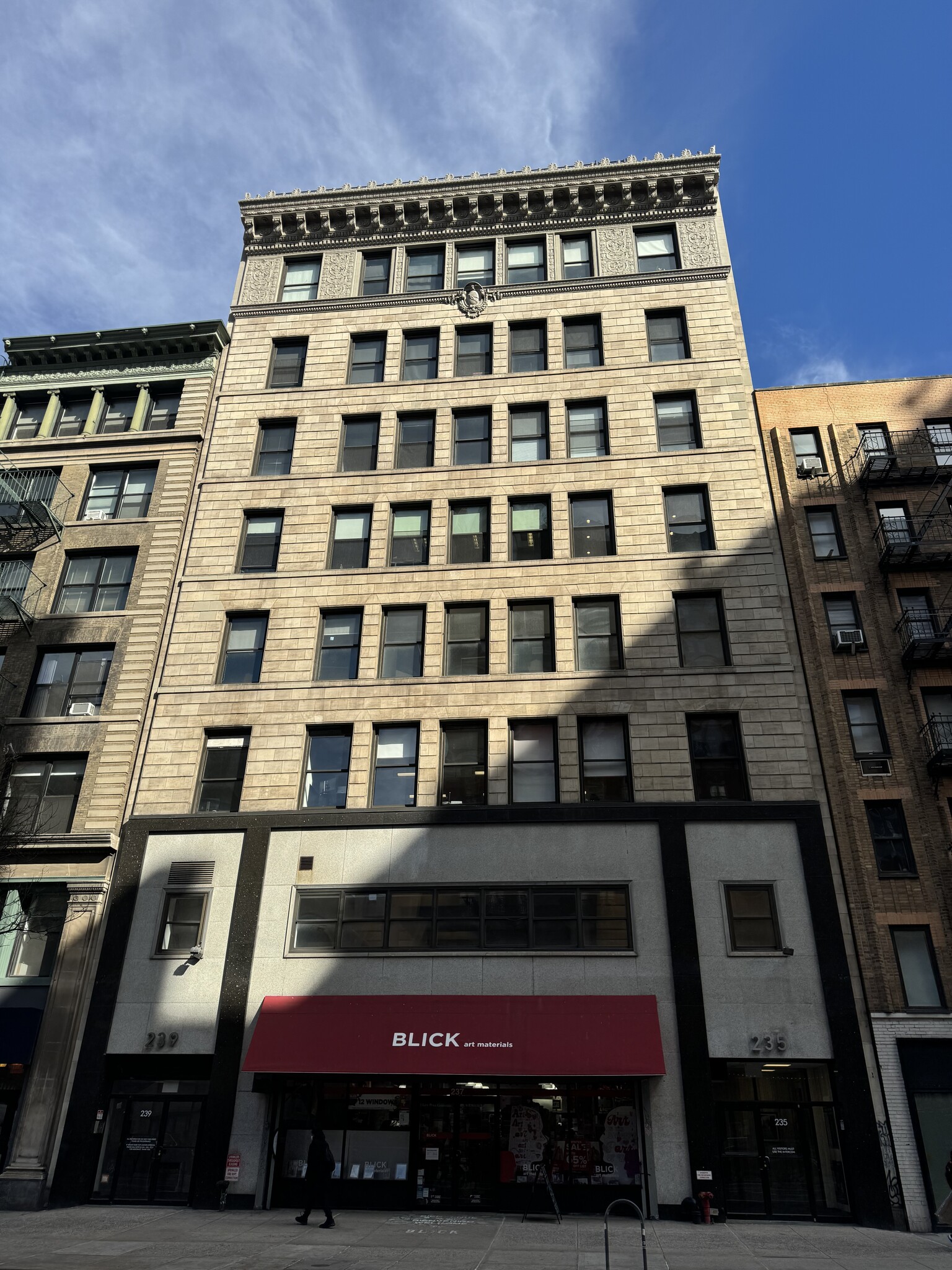
Cette fonctionnalité n’est pas disponible pour le moment.
Nous sommes désolés, mais la fonctionnalité à laquelle vous essayez d’accéder n’est pas disponible actuellement. Nous sommes au courant du problème et notre équipe travaille activement pour le résoudre.
Veuillez vérifier de nouveau dans quelques minutes. Veuillez nous excuser pour ce désagrément.
– L’équipe LoopNet
merci

Votre e-mail a été envoyé !
235 W 23rd St Bureau 629 – 1 886 m² À louer New York, NY 10011


Certaines informations ont été traduites automatiquement.
TOUS LES ESPACES DISPONIBLES(3)
Afficher les loyers en
- ESPACE
- SURFACE
- DURÉE
- LOYER
- TYPE DE BIEN
- ÉTAT
- DISPONIBLE
Floors 2, 7, and 8 available Floors 7 and 8 can be leased together or individually, totaling 13,532 RSF 8th Floor: Premier buildout (15'6" Ceiling Height) 7th Floor: Existing installation 2nd Floor: White-boxed Landlord will turnkey Will consider reasonable divisions Planned lobby renovation
- Peut être combiné avec un ou plusieurs espaces supplémentaires jusqu’à 1 886 m² d’espace adjacent
Floors 2, 7, and 8 available Floors 7 and 8 can be leased together or individually, totaling 13,532 RSF 8th Floor: Premier buildout (15'6" Ceiling Height) 7th Floor: Existing installation 2nd Floor: White-boxed Landlord will turnkey Will consider reasonable divisions Planned lobby renovation
- Peut être combiné avec un ou plusieurs espaces supplémentaires jusqu’à 1 886 m² d’espace adjacent
8th Floor Highlights: 15'6" ceiling height 6,766 RSF Open area for 40+ Fully furnished and wired Sit-stand desks 4 conference rooms 2 phone booths Stadium seating Multiple lounge areas Building Overview Floors 2, 7, and 8 available Floors 7 and 8 can be leased together or individually, totaling 13,532 RSF 8th Floor: Premier buildout (15'6" Ceiling Height) 7th Floor: Existing installation 2nd Floor: White-boxed Landlord will turnkey Will consider reasonable divisions Planned lobby renovation
- Plafonds finis: 4,72 m
- Peut être combiné avec un ou plusieurs espaces supplémentaires jusqu’à 1 886 m² d’espace adjacent
| Espace | Surface | Durée | Loyer | Type de bien | État | Disponible |
| 2e étage | 629 m² | Négociable | Sur demande Sur demande Sur demande Sur demande | Bureau | - | Maintenant |
| 7e étage | 629 m² | Négociable | Sur demande Sur demande Sur demande Sur demande | Bureau | - | Maintenant |
| 8e étage | 629 m² | Négociable | Sur demande Sur demande Sur demande Sur demande | Bureau | - | Maintenant |
2e étage
| Surface |
| 629 m² |
| Durée |
| Négociable |
| Loyer |
| Sur demande Sur demande Sur demande Sur demande |
| Type de bien |
| Bureau |
| État |
| - |
| Disponible |
| Maintenant |
7e étage
| Surface |
| 629 m² |
| Durée |
| Négociable |
| Loyer |
| Sur demande Sur demande Sur demande Sur demande |
| Type de bien |
| Bureau |
| État |
| - |
| Disponible |
| Maintenant |
8e étage
| Surface |
| 629 m² |
| Durée |
| Négociable |
| Loyer |
| Sur demande Sur demande Sur demande Sur demande |
| Type de bien |
| Bureau |
| État |
| - |
| Disponible |
| Maintenant |
2e étage
| Surface | 629 m² |
| Durée | Négociable |
| Loyer | Sur demande |
| Type de bien | Bureau |
| État | - |
| Disponible | Maintenant |
Floors 2, 7, and 8 available Floors 7 and 8 can be leased together or individually, totaling 13,532 RSF 8th Floor: Premier buildout (15'6" Ceiling Height) 7th Floor: Existing installation 2nd Floor: White-boxed Landlord will turnkey Will consider reasonable divisions Planned lobby renovation
- Peut être combiné avec un ou plusieurs espaces supplémentaires jusqu’à 1 886 m² d’espace adjacent
7e étage
| Surface | 629 m² |
| Durée | Négociable |
| Loyer | Sur demande |
| Type de bien | Bureau |
| État | - |
| Disponible | Maintenant |
Floors 2, 7, and 8 available Floors 7 and 8 can be leased together or individually, totaling 13,532 RSF 8th Floor: Premier buildout (15'6" Ceiling Height) 7th Floor: Existing installation 2nd Floor: White-boxed Landlord will turnkey Will consider reasonable divisions Planned lobby renovation
- Peut être combiné avec un ou plusieurs espaces supplémentaires jusqu’à 1 886 m² d’espace adjacent
8e étage
| Surface | 629 m² |
| Durée | Négociable |
| Loyer | Sur demande |
| Type de bien | Bureau |
| État | - |
| Disponible | Maintenant |
8th Floor Highlights: 15'6" ceiling height 6,766 RSF Open area for 40+ Fully furnished and wired Sit-stand desks 4 conference rooms 2 phone booths Stadium seating Multiple lounge areas Building Overview Floors 2, 7, and 8 available Floors 7 and 8 can be leased together or individually, totaling 13,532 RSF 8th Floor: Premier buildout (15'6" Ceiling Height) 7th Floor: Existing installation 2nd Floor: White-boxed Landlord will turnkey Will consider reasonable divisions Planned lobby renovation
- Plafonds finis: 4,72 m
- Peut être combiné avec un ou plusieurs espaces supplémentaires jusqu’à 1 886 m² d’espace adjacent
CARACTÉRISTIQUES
- Property Manager sur place
INFORMATIONS SUR L’IMMEUBLE
Présenté par

235 W 23rd St
Hum, une erreur s’est produite lors de l’envoi de votre message. Veuillez réessayer.
Merci ! Votre message a été envoyé.











