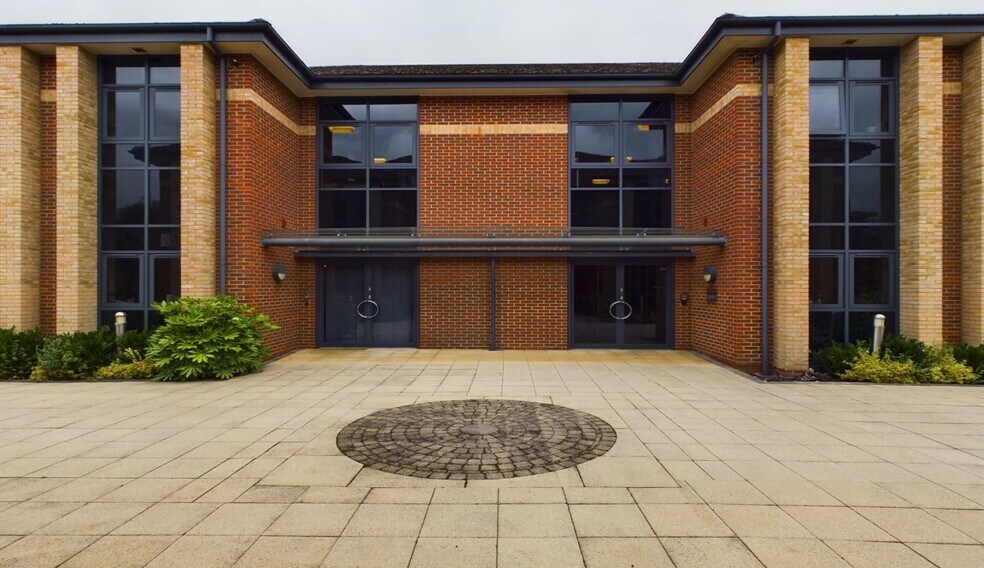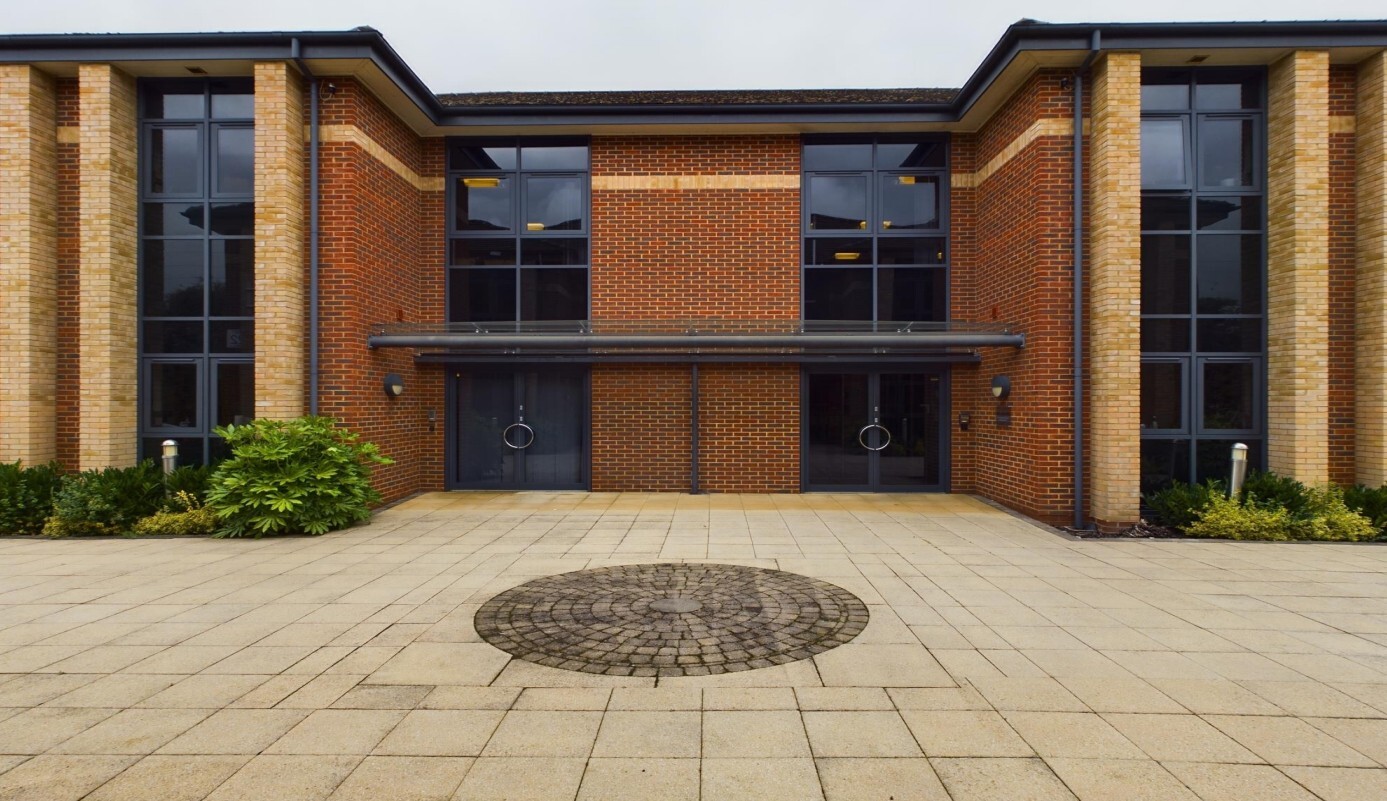
Cette fonctionnalité n’est pas disponible pour le moment.
Nous sommes désolés, mais la fonctionnalité à laquelle vous essayez d’accéder n’est pas disponible actuellement. Nous sommes au courant du problème et notre équipe travaille activement pour le résoudre.
Veuillez vérifier de nouveau dans quelques minutes. Veuillez nous excuser pour ce désagrément.
– L’équipe LoopNet
merci

Votre e-mail a été envoyé !
24-26 Queensbridge Bureau 194 – 388 m² À louer Northampton NN4 7BF

Certaines informations ont été traduites automatiquement.
INFORMATIONS PRINCIPALES
- 9 allocated spaces per unit
- The Britannia Public House, The Rowing Club Café, Holiday Inn and the Riverside Retail park all nearby
- Interlinked offices between the two units (which can be separated)
TOUS LES ESPACES DISPONIBLES(2)
Afficher les loyers en
- ESPACE
- SURFACE
- DURÉE
- LOYER
- TYPE DE BIEN
- ÉTAT
- DISPONIBLE
The property comprises mainly open planned and partitioned meeting room space plus: * 9 allocated spaces per unit * Suspended ceilings with inset comfort cooling * Raised access floors and floor boxes * Fitted Kitchen and WCs to both floors per unit. * Interlinked offices between the two units (which can be separated) * Ground floor shower room to Unit 24.
- Classe d’utilisation: E
- Principalement open space
- 3 Salles de conférence
- Climatisation centrale
- Plafonds suspendus
- Toilettes incluses dans le bail
- Floor boxes
- Entièrement aménagé comme Bureau standard
- Convient pour 6 - 17 Personnes
- Peut être combiné avec un ou plusieurs espaces supplémentaires jusqu’à 388 m² d’espace adjacent
- Plancher surélevé
- Douches
- Fitted kitchen
- Good layout
The property comprises mainly open planned and partitioned meeting room space plus: * 9 allocated spaces per unit * Suspended ceilings with inset comfort cooling * Raised access floors and floor boxes * Fitted Kitchen and WCs to both floors per unit. * Interlinked offices between the two units (which can be separated) * Ground floor shower room to Unit 24.
- Classe d’utilisation: E
- Principalement open space
- 3 Salles de conférence
- Climatisation centrale
- Plafonds suspendus
- Toilettes incluses dans le bail
- Floor boxes
- Entièrement aménagé comme Bureau standard
- Convient pour 6 - 17 Personnes
- Peut être combiné avec un ou plusieurs espaces supplémentaires jusqu’à 388 m² d’espace adjacent
- Plancher surélevé
- Douches
- Fitted kitchen
- Good layout
| Espace | Surface | Durée | Loyer | Type de bien | État | Disponible |
| RDC | 194 m² | Négociable | 237,57 € /m²/an 19,80 € /m²/mois 46 083 € /an 3 840 € /mois | Bureau | Construction achevée | Maintenant |
| 1er étage | 194 m² | Négociable | 237,57 € /m²/an 19,80 € /m²/mois 46 083 € /an 3 840 € /mois | Bureau | Construction achevée | Maintenant |
RDC
| Surface |
| 194 m² |
| Durée |
| Négociable |
| Loyer |
| 237,57 € /m²/an 19,80 € /m²/mois 46 083 € /an 3 840 € /mois |
| Type de bien |
| Bureau |
| État |
| Construction achevée |
| Disponible |
| Maintenant |
1er étage
| Surface |
| 194 m² |
| Durée |
| Négociable |
| Loyer |
| 237,57 € /m²/an 19,80 € /m²/mois 46 083 € /an 3 840 € /mois |
| Type de bien |
| Bureau |
| État |
| Construction achevée |
| Disponible |
| Maintenant |
RDC
| Surface | 194 m² |
| Durée | Négociable |
| Loyer | 237,57 € /m²/an |
| Type de bien | Bureau |
| État | Construction achevée |
| Disponible | Maintenant |
The property comprises mainly open planned and partitioned meeting room space plus: * 9 allocated spaces per unit * Suspended ceilings with inset comfort cooling * Raised access floors and floor boxes * Fitted Kitchen and WCs to both floors per unit. * Interlinked offices between the two units (which can be separated) * Ground floor shower room to Unit 24.
- Classe d’utilisation: E
- Entièrement aménagé comme Bureau standard
- Principalement open space
- Convient pour 6 - 17 Personnes
- 3 Salles de conférence
- Peut être combiné avec un ou plusieurs espaces supplémentaires jusqu’à 388 m² d’espace adjacent
- Climatisation centrale
- Plancher surélevé
- Plafonds suspendus
- Douches
- Toilettes incluses dans le bail
- Fitted kitchen
- Floor boxes
- Good layout
1er étage
| Surface | 194 m² |
| Durée | Négociable |
| Loyer | 237,57 € /m²/an |
| Type de bien | Bureau |
| État | Construction achevée |
| Disponible | Maintenant |
The property comprises mainly open planned and partitioned meeting room space plus: * 9 allocated spaces per unit * Suspended ceilings with inset comfort cooling * Raised access floors and floor boxes * Fitted Kitchen and WCs to both floors per unit. * Interlinked offices between the two units (which can be separated) * Ground floor shower room to Unit 24.
- Classe d’utilisation: E
- Entièrement aménagé comme Bureau standard
- Principalement open space
- Convient pour 6 - 17 Personnes
- 3 Salles de conférence
- Peut être combiné avec un ou plusieurs espaces supplémentaires jusqu’à 388 m² d’espace adjacent
- Climatisation centrale
- Plancher surélevé
- Plafonds suspendus
- Douches
- Toilettes incluses dans le bail
- Fitted kitchen
- Floor boxes
- Good layout
APERÇU DU BIEN
The property is located at Queensbridge forming part of The Lakes Business Park, which is the most desirable landscaped office development in Northampton with immediate access to the A45 (leading to J15 of the M1) and the town centre. Excellent public transport links. The property benefits from many local amenities including The Britannia Public House, The Rowing Club Café, Holiday Inn and the Riverside Retail park.
- Système de sécurité
- Climatisation
INFORMATIONS SUR L’IMMEUBLE
OCCUPANTS
- ÉTAGE
- NOM DE L’OCCUPANT
- SECTEUR D’ACTIVITÉ
- RDC
- Verilocation
- Information
Présenté par

24-26 Queensbridge
Hum, une erreur s’est produite lors de l’envoi de votre message. Veuillez réessayer.
Merci ! Votre message a été envoyé.





