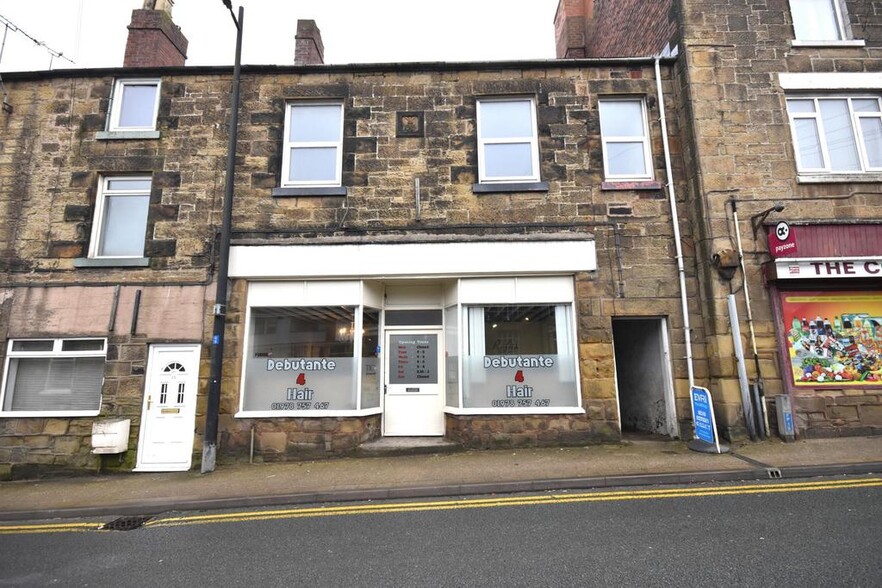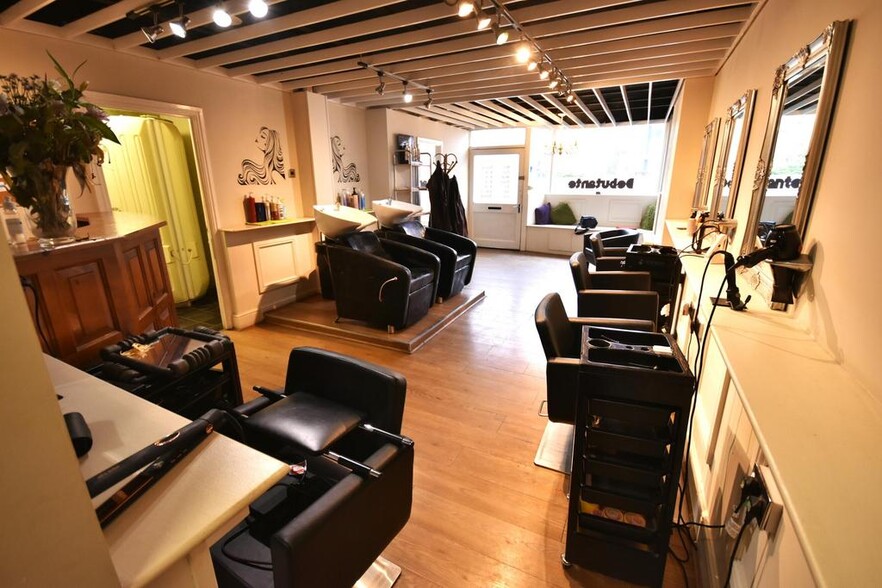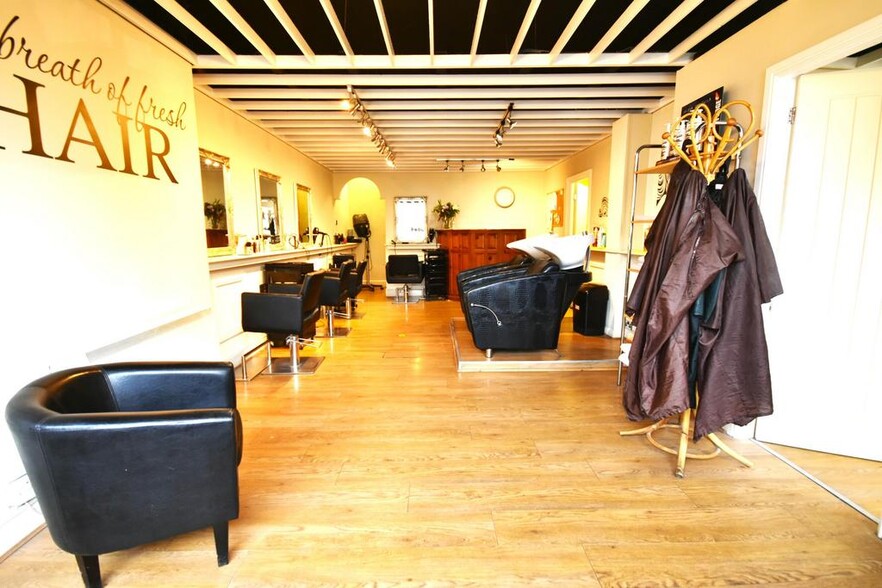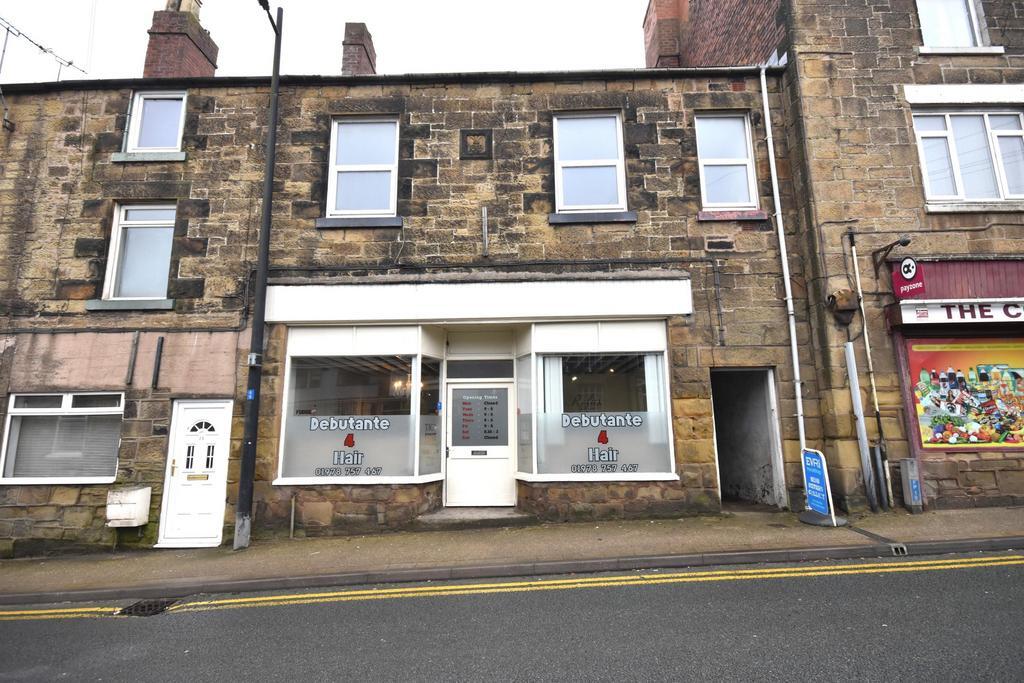
24 Heol Maelor
Cette fonctionnalité n’est pas disponible pour le moment.
Nous sommes désolés, mais la fonctionnalité à laquelle vous essayez d’accéder n’est pas disponible actuellement. Nous sommes au courant du problème et notre équipe travaille activement pour le résoudre.
Veuillez vérifier de nouveau dans quelques minutes. Veuillez nous excuser pour ce désagrément.
– L’équipe LoopNet
merci

Votre e-mail a été envoyé !
24 Heol Maelor Local commercial 35 m² À vendre Wrexham LL11 3LS 169 146 € (4 855,11 €/m²)



Certaines informations ont été traduites automatiquement.
INFORMATIONS PRINCIPALES SUR L'INVESTISSEMENT
- Retail Unit with Two Bed Flat above
- 39 years - Successful Hairdressing Business
- Separate Office/Nail Bar Space
- Double Fronted Shop Front
- All Fixtures & Fittings Included in the Sale
RÉSUMÉ ANALYTIQUE
Main Salon 9.31m x 3.73m (30'7" x 12'3")
The main salon is a very spacious room that has four work stations with chairs, vanity mirrors opposite as well as a display below each mirror.In addition there is two wash basins with angled chairs adjacent, reception desk and spot light fittings.
Side Room/Office 3.51m x 2.45m (11'6" x 8'0")
Immediately on the right hand side when you walk into the salon is a separate room which benefits from having its own front facing window. This room offers great versatility and could be utilised as an office or a space for a complimentary business (nail bar, make up etc)
Tanning Room 3.14m x 2.24m (10'4" x 7'4")
This room is located at the back, right hand side, of the salon and has a single, stand up tanning booth. Side facing uPVC external door and internal door into the wc.
WC 2.17m x 1.28m (7'1" x 4'2")
Low level wc and wall mounted wash basin. Tiled flooring.
Flat Not provided
uPVC door which leads to a stairwell to the first floor over the salon.
Lounge 3.31m x 4.51m (10'10" x 14'10")
The first room you come to after ascending the staircase is the lounge which has feature fire surround, four doors running off ( 2 bedrooms, kitchen and airing/storage cupboard).
Kitchen 4.07m x 4.34m (13'4" x 14'3")
A generously proportioned kitchen which has enough room for a dining table, it has matching base and wall units and a stand alone cooker. Front facing uPVC double glazed window, radiator and lino flooring. There is also an entrance to a secondary stairwell, which is partially blocked off, which leads to, two useful and relatively large storage areas on the second floor.
Bedroom One 3.89m x 2.95m (12'9" x 9'8")
Rear facing uPVC double glazed window, wall mounted gas combi boiler, radiator and ceiling rose.
Bedroom Two 4.69m x 2.87m (15'5" x 9'5")
Front facing uPVC double glazed window, radiator and double glazed internal doors to the lounge.
Bathroom 3.14m x 1.89m (10'4" x 6'2")
Low level wc , pedestal wash basin, paneled bath with shower above and shower screen adjacent. Radiator and lino flooring.
External Not provided
At the rear of the dwelling is a garden which you access via stone steps, the garden is approximately 30 feet in length and would benefit from landscaping. To the right hand side of the steps leading to the garden is a stone shed which has lighting inside.
The main salon is a very spacious room that has four work stations with chairs, vanity mirrors opposite as well as a display below each mirror.In addition there is two wash basins with angled chairs adjacent, reception desk and spot light fittings.
Side Room/Office 3.51m x 2.45m (11'6" x 8'0")
Immediately on the right hand side when you walk into the salon is a separate room which benefits from having its own front facing window. This room offers great versatility and could be utilised as an office or a space for a complimentary business (nail bar, make up etc)
Tanning Room 3.14m x 2.24m (10'4" x 7'4")
This room is located at the back, right hand side, of the salon and has a single, stand up tanning booth. Side facing uPVC external door and internal door into the wc.
WC 2.17m x 1.28m (7'1" x 4'2")
Low level wc and wall mounted wash basin. Tiled flooring.
Flat Not provided
uPVC door which leads to a stairwell to the first floor over the salon.
Lounge 3.31m x 4.51m (10'10" x 14'10")
The first room you come to after ascending the staircase is the lounge which has feature fire surround, four doors running off ( 2 bedrooms, kitchen and airing/storage cupboard).
Kitchen 4.07m x 4.34m (13'4" x 14'3")
A generously proportioned kitchen which has enough room for a dining table, it has matching base and wall units and a stand alone cooker. Front facing uPVC double glazed window, radiator and lino flooring. There is also an entrance to a secondary stairwell, which is partially blocked off, which leads to, two useful and relatively large storage areas on the second floor.
Bedroom One 3.89m x 2.95m (12'9" x 9'8")
Rear facing uPVC double glazed window, wall mounted gas combi boiler, radiator and ceiling rose.
Bedroom Two 4.69m x 2.87m (15'5" x 9'5")
Front facing uPVC double glazed window, radiator and double glazed internal doors to the lounge.
Bathroom 3.14m x 1.89m (10'4" x 6'2")
Low level wc , pedestal wash basin, paneled bath with shower above and shower screen adjacent. Radiator and lino flooring.
External Not provided
At the rear of the dwelling is a garden which you access via stone steps, the garden is approximately 30 feet in length and would benefit from landscaping. To the right hand side of the steps leading to the garden is a stone shed which has lighting inside.
INFORMATIONS SUR L’IMMEUBLE
Type de vente
Propriétaire occupant
Type de bien
Local commercial
Droit d’usage
Pleine propriété
Surface de l’immeuble
35 m²
Année de construction
1980
Prix
169 146 €
Prix par m²
4 855,11 €
Hauteur de l’immeuble
1 Étage
Façade
6 m le Heol Maelor
CARACTÉRISTIQUES
- Signalisation
- Espace d’entreposage
- Détecteur de fumée
1 of 1
PRINCIPAUX COMMERCES À PROXIMITÉ


1 de 6
VIDÉOS
VISITE 3D
PHOTOS
STREET VIEW
RUE
CARTE
1 of 1
Présenté par

24 Heol Maelor
Vous êtes déjà membre ? Connectez-vous
Hum, une erreur s’est produite lors de l’envoi de votre message. Veuillez réessayer.
Merci ! Votre message a été envoyé.


