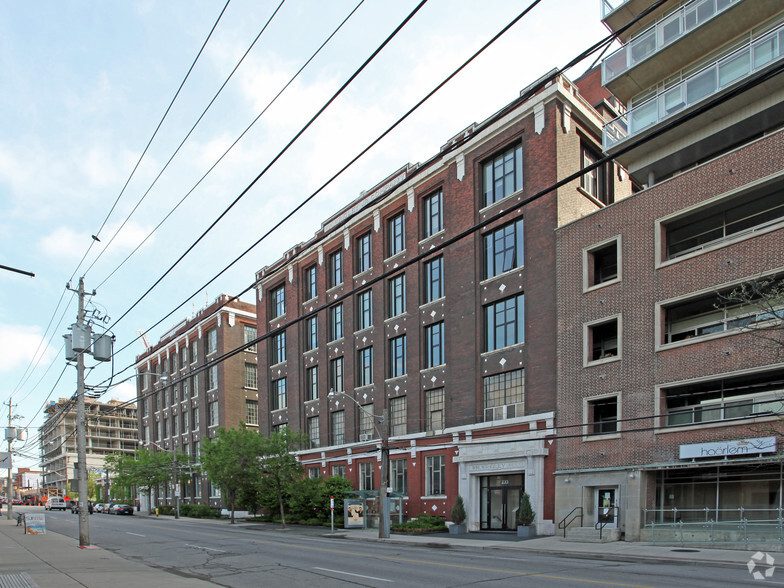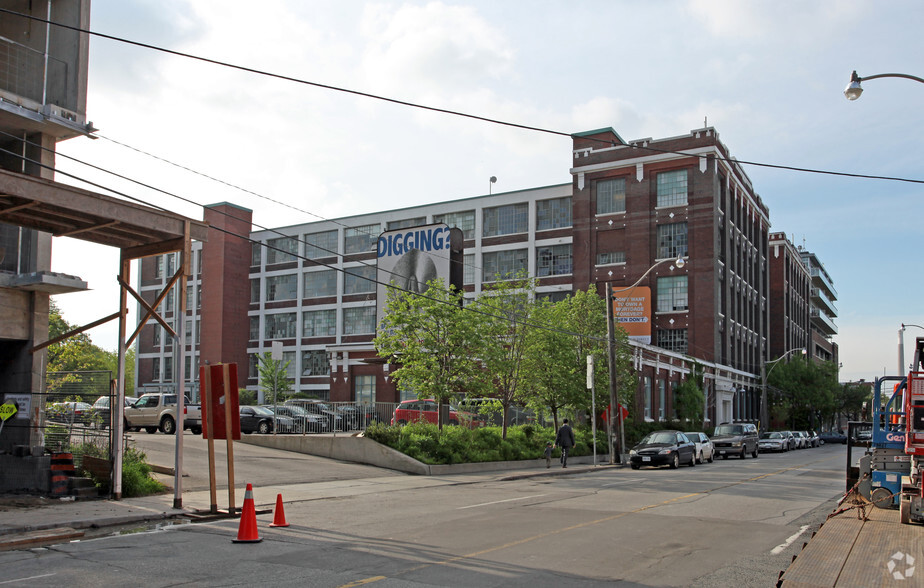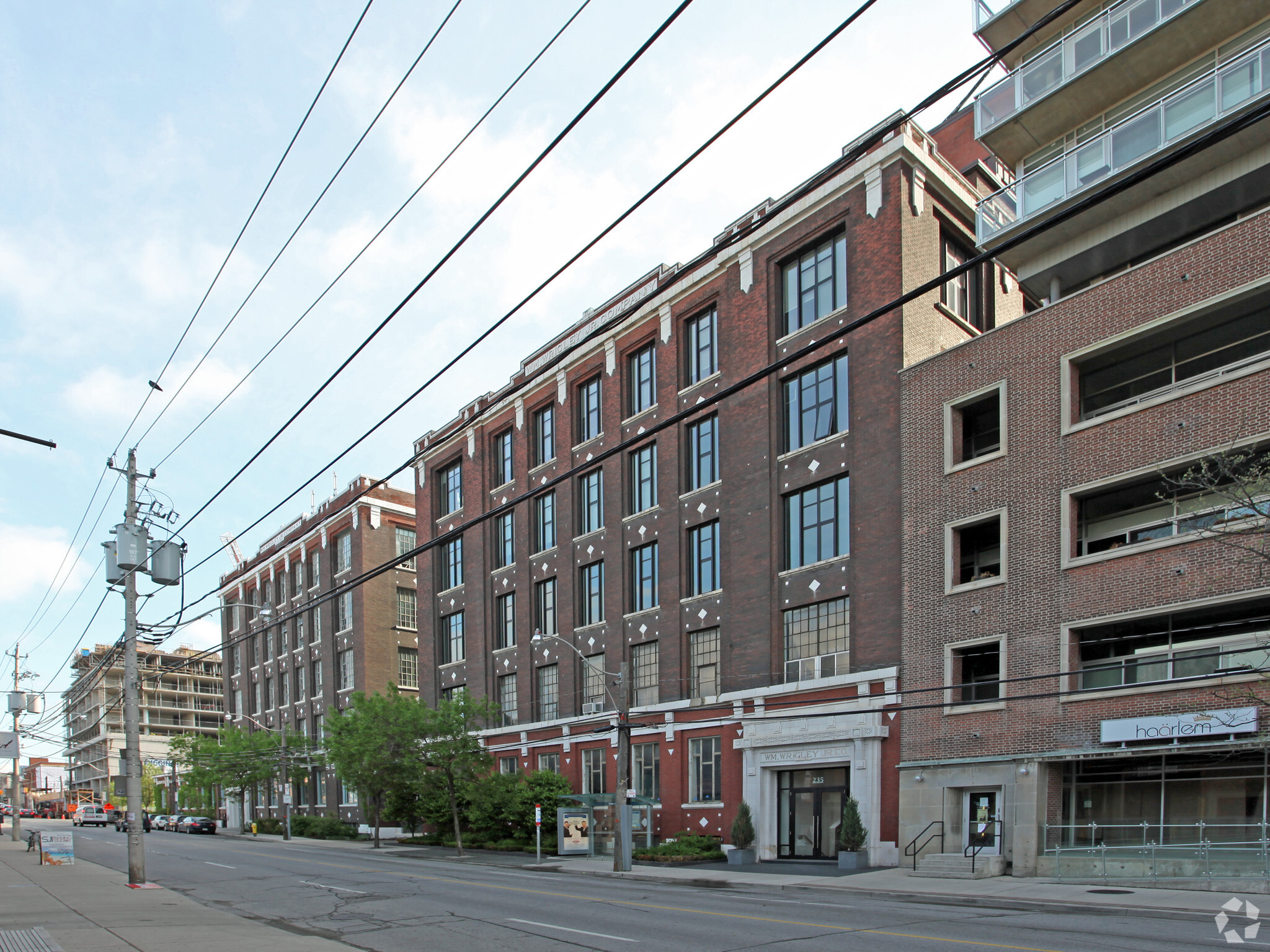
Cette fonctionnalité n’est pas disponible pour le moment.
Nous sommes désolés, mais la fonctionnalité à laquelle vous essayez d’accéder n’est pas disponible actuellement. Nous sommes au courant du problème et notre équipe travaille activement pour le résoudre.
Veuillez vérifier de nouveau dans quelques minutes. Veuillez nous excuser pour ce désagrément.
– L’équipe LoopNet
merci

Votre e-mail a été envoyé !
Wrigley Lofts 245 Carlaw Ave Local d’activités 111 m² À louer Toronto, ON M4M 2S1


Certaines informations ont été traduites automatiquement.
TOUS LES ESPACE DISPONIBLES(1)
Afficher les loyers en
- ESPACE
- SURFACE
- DURÉE
- LOYER
- TYPE DE BIEN
- ÉTAT
- DISPONIBLE
Rental rate is blended to include both NET & TMI Rent. Extraordinary two-storey hard loft in the iconic Wrigley Building in the heart of Leslieville. Corner unit with huge warehouse style windows offering South and West exposure with absolutely incredible natural light. This space is a classic industrial conversion with a creative feel complete with soaring ceiling heights, mushroom columns, industrial staircase that leads to spacious mezzanine with glass panels throughout. Enjoy this commercial opportunity with all the comforts of home including full custom kitchen with stainless steel appliances and waterfall countertop island, four-piece bathroom with rain shower head and glass walls, ensuite laundry with coffee bar kitchenette and additional storage. Access to a common multipurpose function room available. Convenient access to multiple T.T.C. bus and streetcar routes, Gardiner Expressway, Lakeshore Boulevard & the Don Valley Parkway. Rental parking is just steps away. Leslieville is home to many great restaurants, cafes, banks, shops, post office everything you need including office supplies.
- Il est possible que le loyer annoncé ne comprenne pas certains services publics, services d’immeuble et frais immobiliers.
- Espace haut de gamme
- Toilettes privées
- Hauts plafonds
- Espace d’angle
- Corner unit with incredible natural light
- Full Kitchen & modern ensuite washroom
- Comprend 111 m² d’espace de bureau dédié
- Climatisation centrale
- Douches
- CVC disponible en-dehors des heures ouvrables
- Détecteur de fumée
- Great ceiling height
| Espace | Surface | Durée | Loyer | Type de bien | État | Disponible |
| 2e étage – 202B | 111 m² | 1-5 Ans | 307,71 € /m²/an 25,64 € /m²/mois 34 305 € /an 2 859 € /mois | Local d’activités | - | Maintenant |
2e étage – 202B
| Surface |
| 111 m² |
| Durée |
| 1-5 Ans |
| Loyer |
| 307,71 € /m²/an 25,64 € /m²/mois 34 305 € /an 2 859 € /mois |
| Type de bien |
| Local d’activités |
| État |
| - |
| Disponible |
| Maintenant |
2e étage – 202B
| Surface | 111 m² |
| Durée | 1-5 Ans |
| Loyer | 307,71 € /m²/an |
| Type de bien | Local d’activités |
| État | - |
| Disponible | Maintenant |
Rental rate is blended to include both NET & TMI Rent. Extraordinary two-storey hard loft in the iconic Wrigley Building in the heart of Leslieville. Corner unit with huge warehouse style windows offering South and West exposure with absolutely incredible natural light. This space is a classic industrial conversion with a creative feel complete with soaring ceiling heights, mushroom columns, industrial staircase that leads to spacious mezzanine with glass panels throughout. Enjoy this commercial opportunity with all the comforts of home including full custom kitchen with stainless steel appliances and waterfall countertop island, four-piece bathroom with rain shower head and glass walls, ensuite laundry with coffee bar kitchenette and additional storage. Access to a common multipurpose function room available. Convenient access to multiple T.T.C. bus and streetcar routes, Gardiner Expressway, Lakeshore Boulevard & the Don Valley Parkway. Rental parking is just steps away. Leslieville is home to many great restaurants, cafes, banks, shops, post office everything you need including office supplies.
- Il est possible que le loyer annoncé ne comprenne pas certains services publics, services d’immeuble et frais immobiliers.
- Comprend 111 m² d’espace de bureau dédié
- Espace haut de gamme
- Climatisation centrale
- Toilettes privées
- Douches
- Hauts plafonds
- CVC disponible en-dehors des heures ouvrables
- Espace d’angle
- Détecteur de fumée
- Corner unit with incredible natural light
- Great ceiling height
- Full Kitchen & modern ensuite washroom
INFORMATIONS SUR L’IMMEUBLE
| Espace total disponible | 111 m² | Style d’appartement | De hauteur moyenne |
| Nb de lots | 88 | Surface de l’immeuble | 10 182 m² |
| Type de bien | Immeuble residentiel | Année de construction | 1998 |
| Sous-type de bien | Appartement |
| Espace total disponible | 111 m² |
| Nb de lots | 88 |
| Type de bien | Immeuble residentiel |
| Sous-type de bien | Appartement |
| Style d’appartement | De hauteur moyenne |
| Surface de l’immeuble | 10 182 m² |
| Année de construction | 1998 |
Présenté par

Wrigley Lofts | 245 Carlaw Ave
Hum, une erreur s’est produite lors de l’envoi de votre message. Veuillez réessayer.
Merci ! Votre message a été envoyé.





